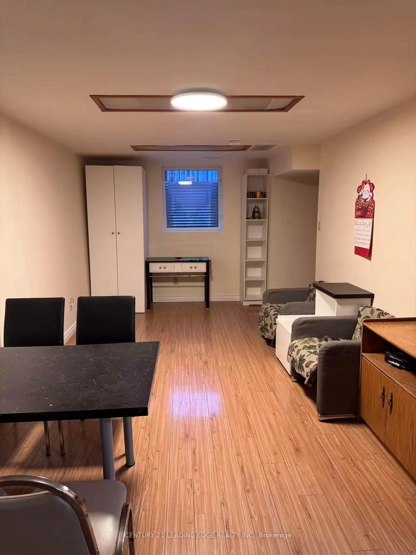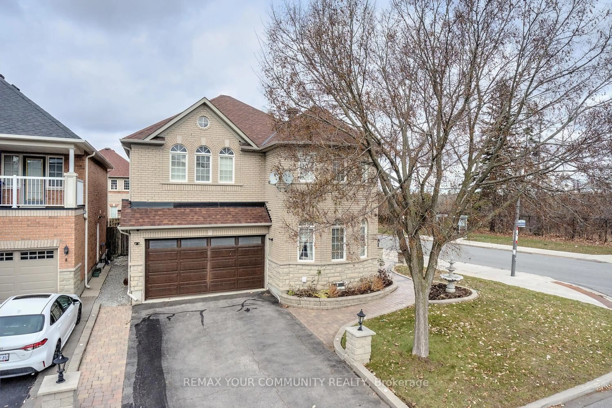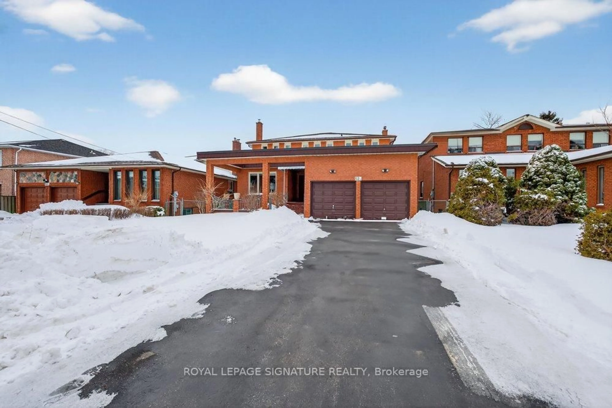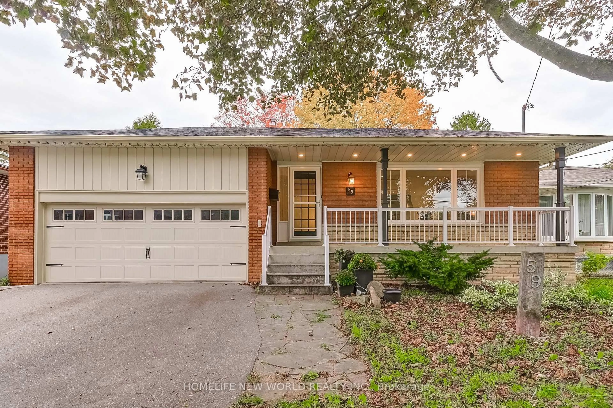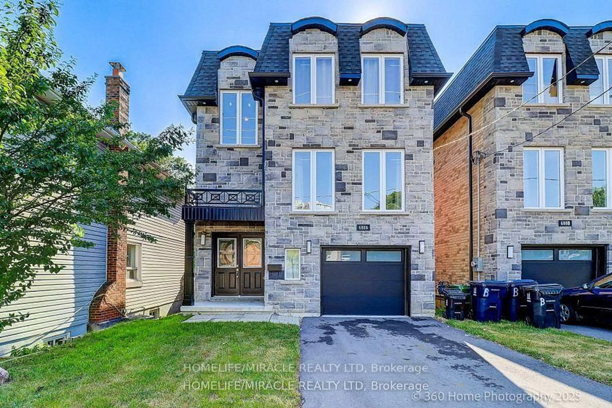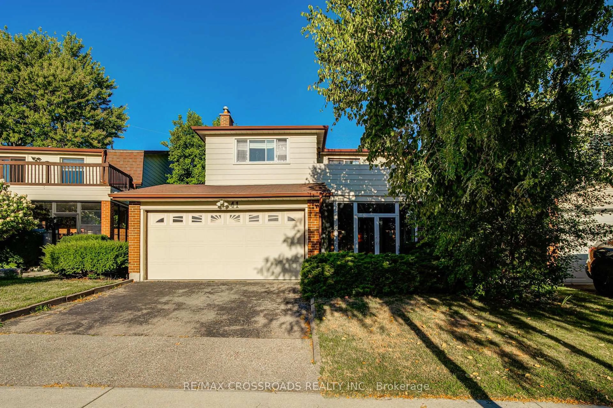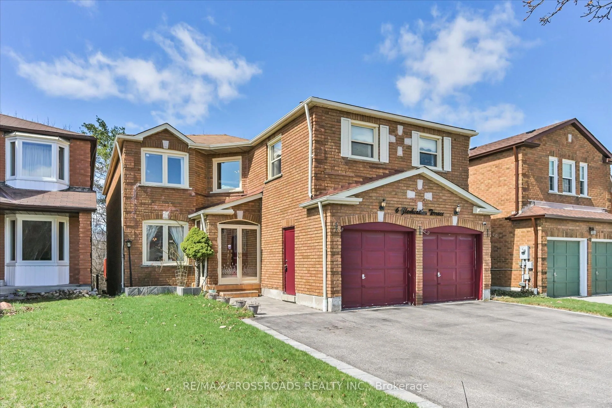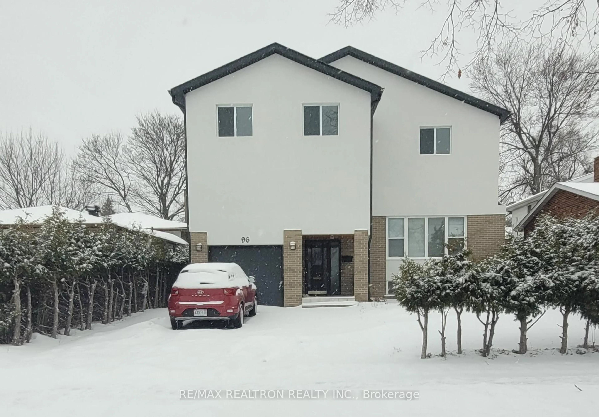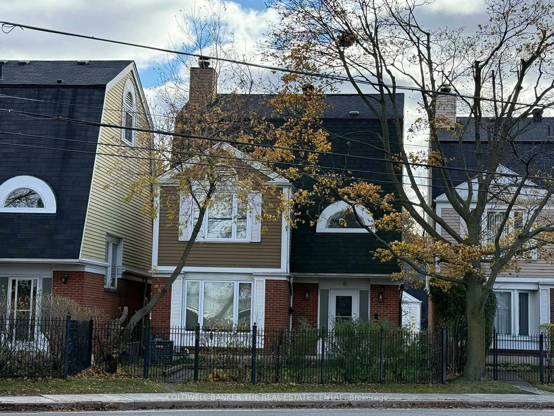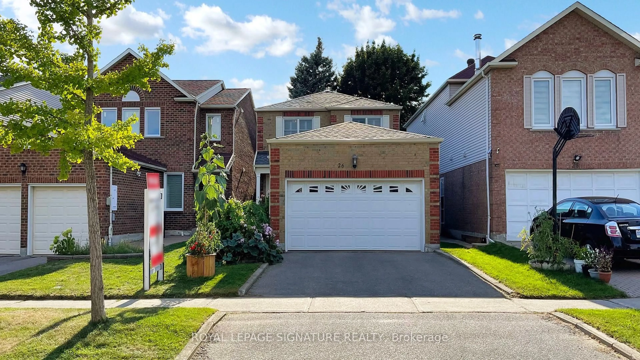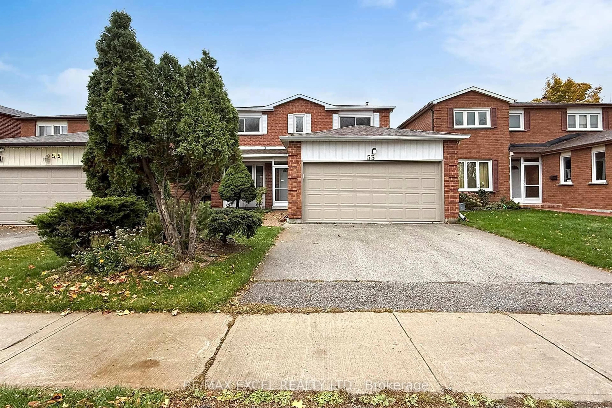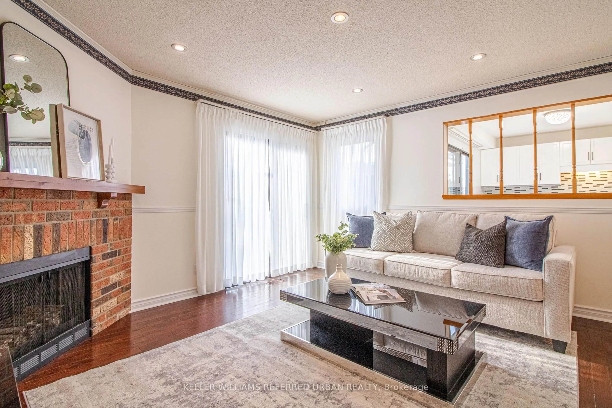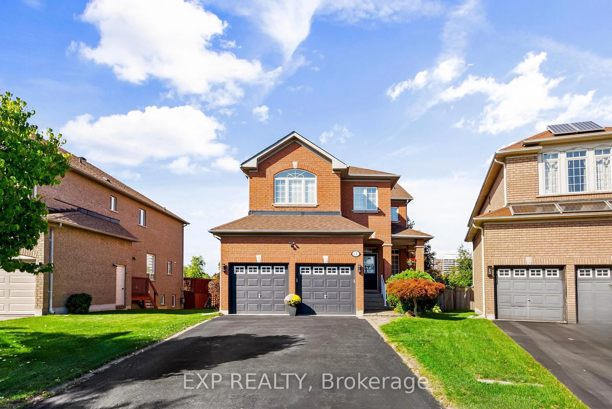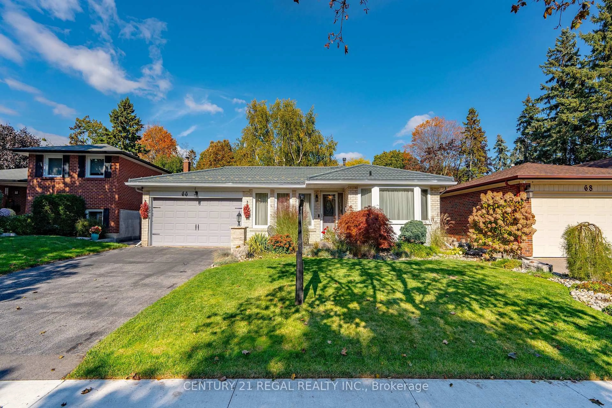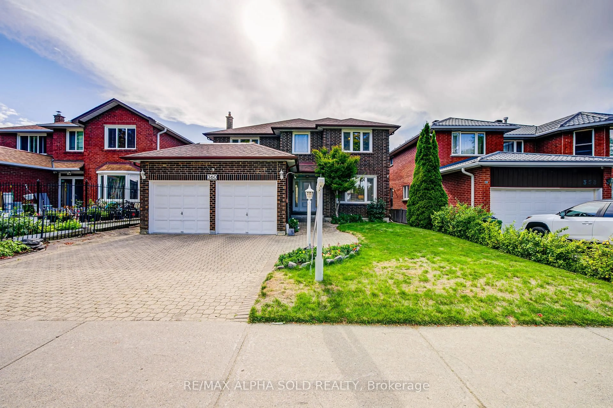Rarely Offered, One of the biggest layout in the Most Desired Neighborhood of "L'Amoreux". Wide Frontage 45.98 ft. x 109.90 Deep. Move In Ready Double Garage Detached Home with Potential and Flexibility for Multi-Family. This Home Features 4+4 Bedrooms, total 5 Bathrooms. The Master Bedroom has a good layout to enjoy, it fits a King Size Bed; the Large Walk-In Closet has a Bay Window that provides natural lights; and the 4 piece ensuite bathroom is a perfect suit. The Main Floor layout is super comfortable as you enter the foyer you will see the semi-curved staircase with a Skylight Window. The Kitchen has an elegant design where it has granite countertop, backsplash and Stainless Steeles appliances. The Breakfast area is a relaxing place to enjoy. It has big windows showcasing the backyard. Finished Basement with Separate Entrance. The basement has kitchen, dining area, 4 bedrooms, two bathrooms and a laundry area. Convenient location near to all facilities, parks, recreation centers, trails, shopping, supermarket, TTC, etc.
Inclusions: All existing electric light fixtures and existing window coverings. S/S Fridge (2 Fridges on main floor and 1 in the basement), S/S Stove (one on main floor and one in the basement), Washer (One on main floor and one in the basement), Dryer (basement).
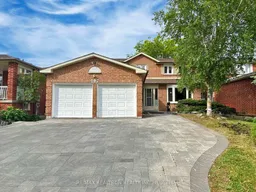 50
50

