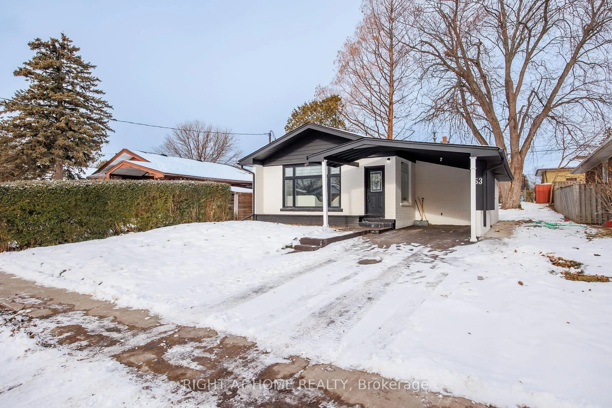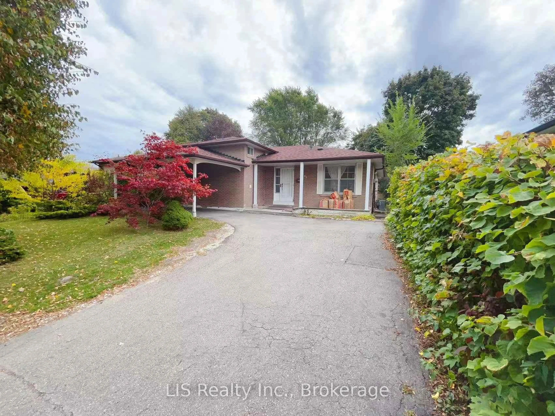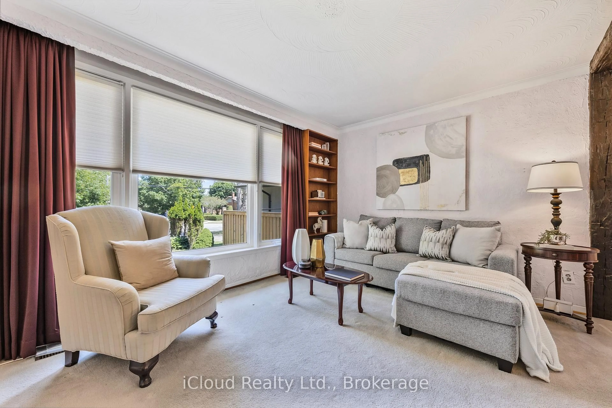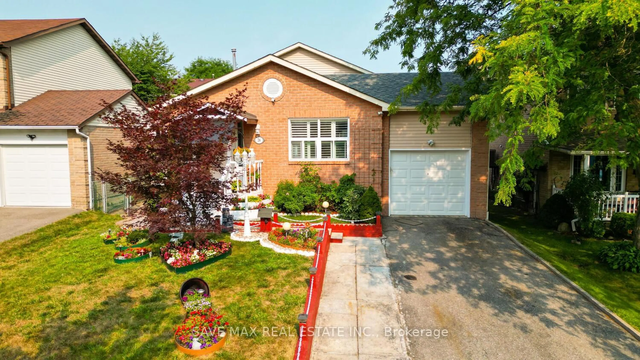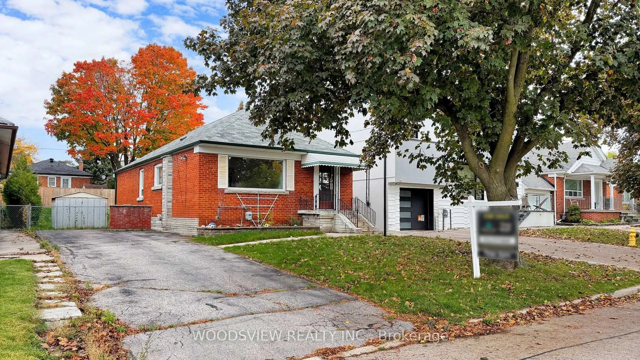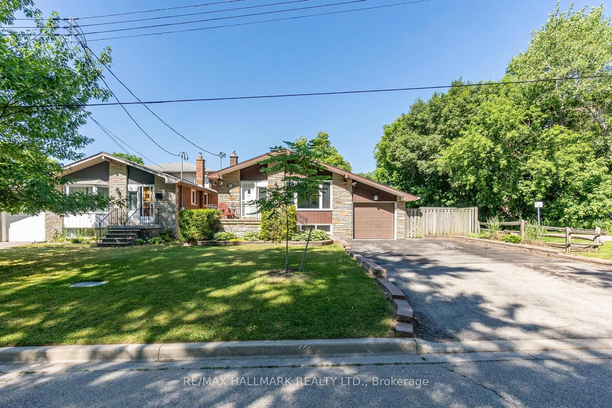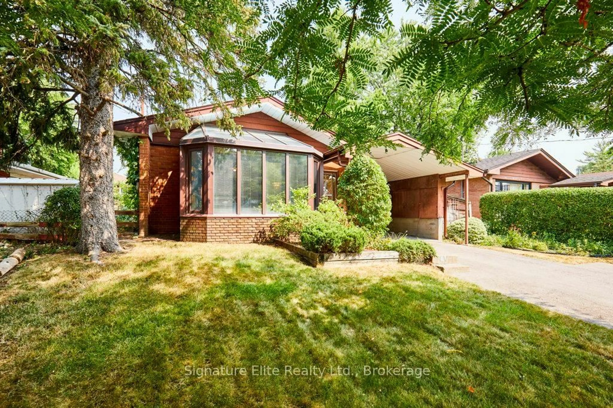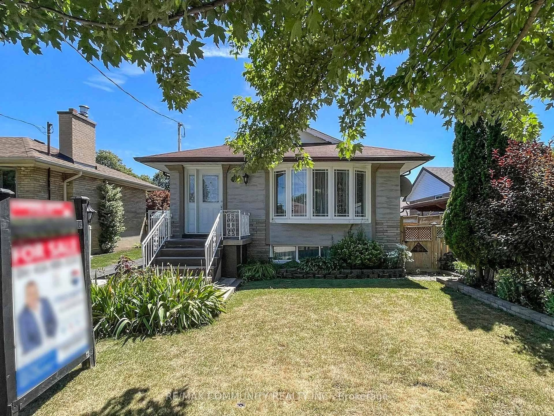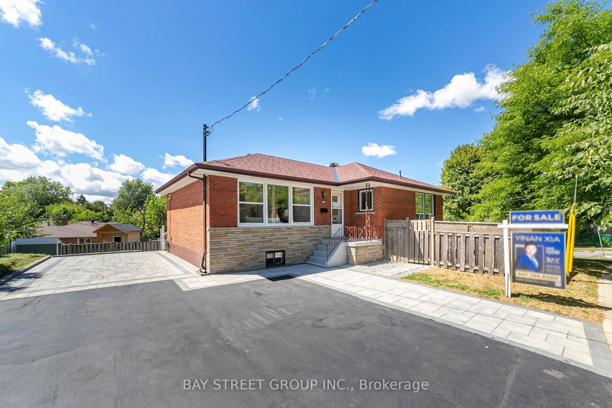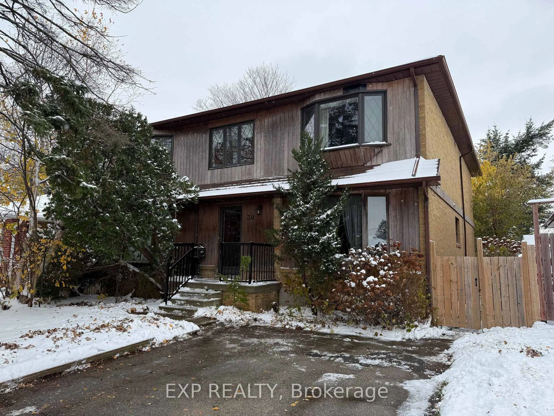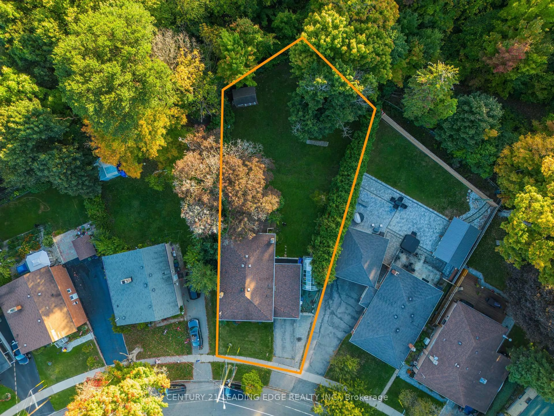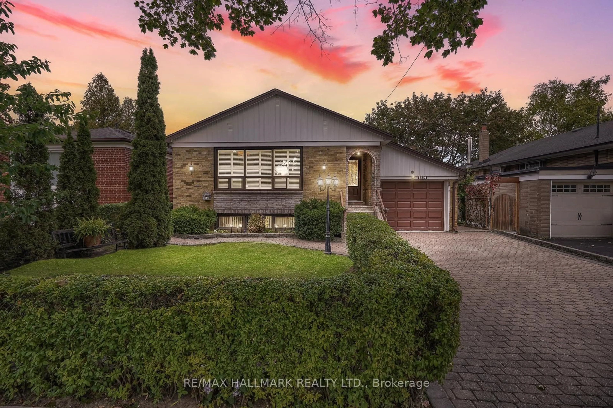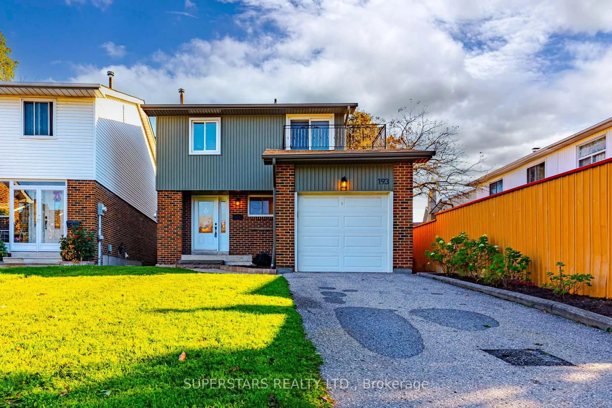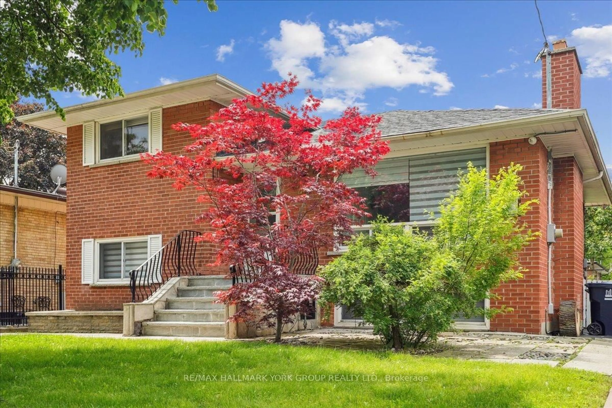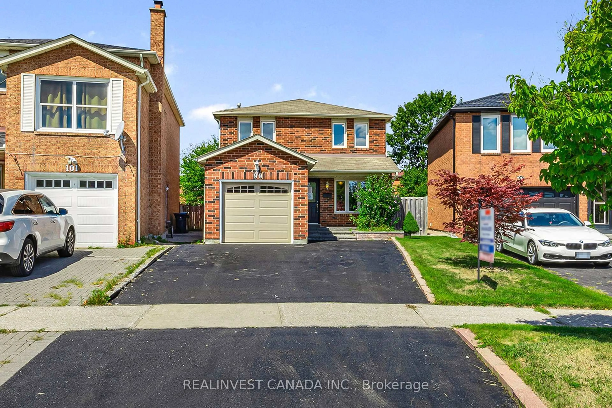Welcome to 14 Monmouth Court A Rare Find in Prime Toronto East!Nestled on a quiet, family-friendly court, this bright and spacious 3-level backsplit sits on a premium 52.88 x 110 ft lot, offering exceptional curb appeal, privacy, and room to grow. Lovingly maintained with true pride of ownership, this move-in-ready gem features 3+1 bedrooms, hardwood floors, and crown moulding throughout the main levels, delivering a functional and inviting layout.Step into the sun-filled living room highlighted by a charming bow window, pot lights, and elegant crown moulding. The updated kitchen is sure to impress with tall white soft-closing cabinets, marble backsplash, a spacious island, and stainless steel appliances, all underpinned by thoughtful design and ample storage.The upper level features generously sized bedrooms with closets and hardwood floors, while the renovated bathroom includes tile floors, a walk-in shower, and Quartz countertops for a touch of modern luxury.The finished basement, accessible via a separate side entrance, offers incredible flexibility with an additional bedroom, full washroom, and large recreation roomperfect for a home office, or rental potential. The home is equipped with 100 amp service, newer vinyl windows, and updated shingles, ensuring peace of mind for years to come.Outside, enjoy a large backyard with a powered shed for storage or a hobby space.Just minutes from Scarborough Town Centre, top-rated schools, parks, transit, and major highways, this home delivers on comfort, location, and opportunitywhether youre upsizing, downsizing, or searching for your perfect family home.
Inclusions: Stainless steel GE fridge, stainless steel LG microwave/dishwasher and stove, white washing machine, small white fridge in basement, storage closet in laundry room, nest thermostat, shed, electrical light fixtures and blinds.
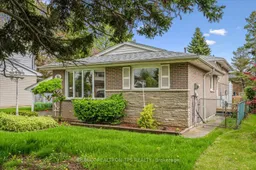 35
35

