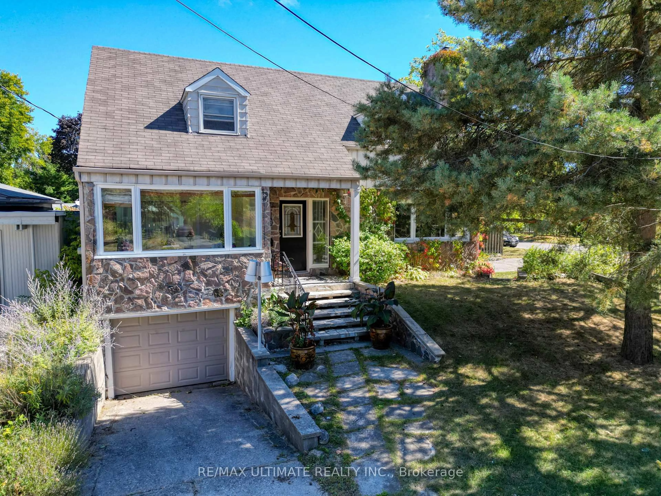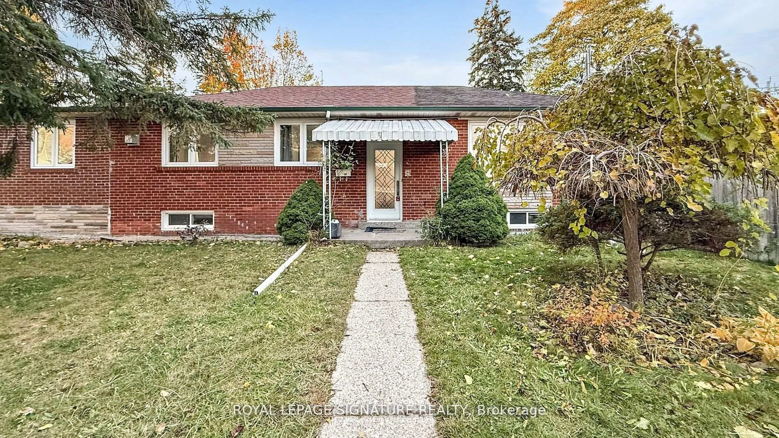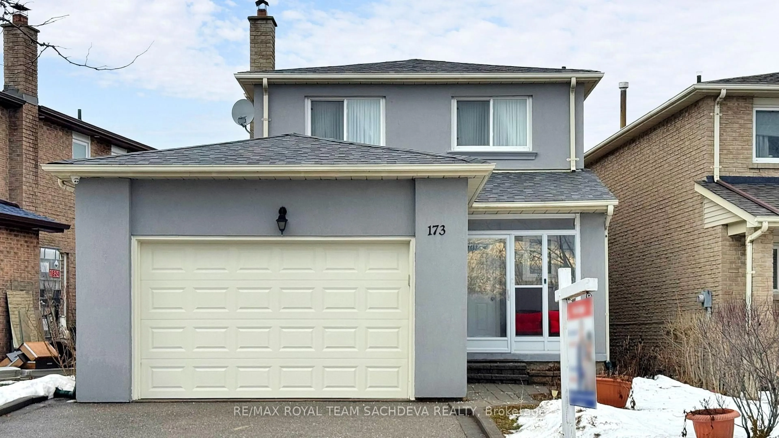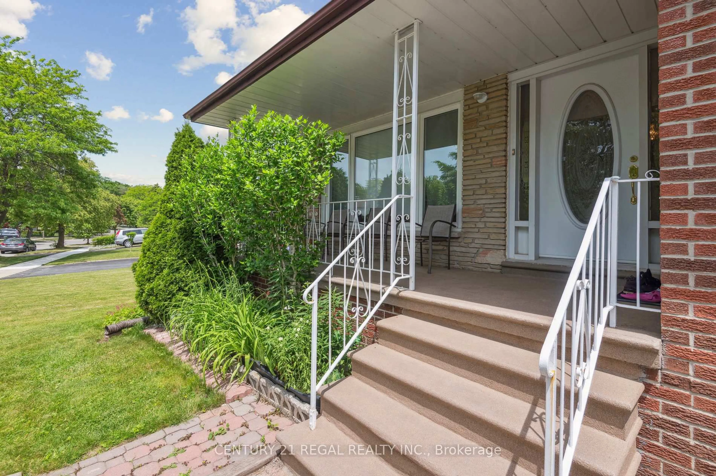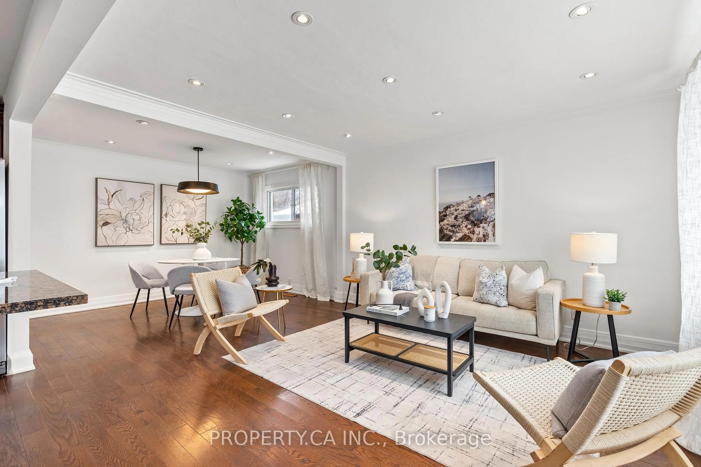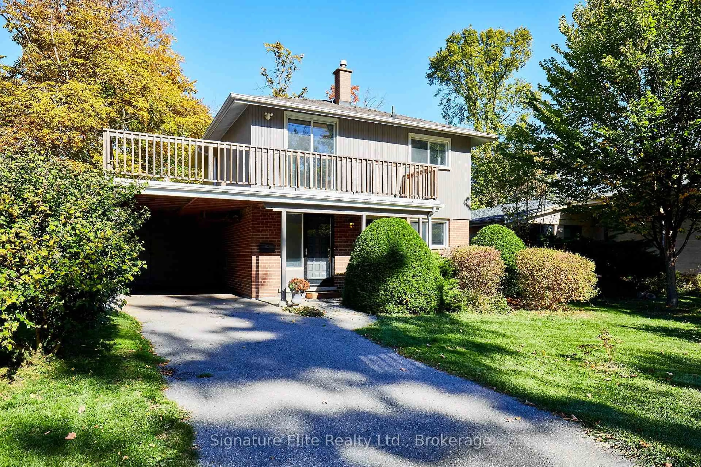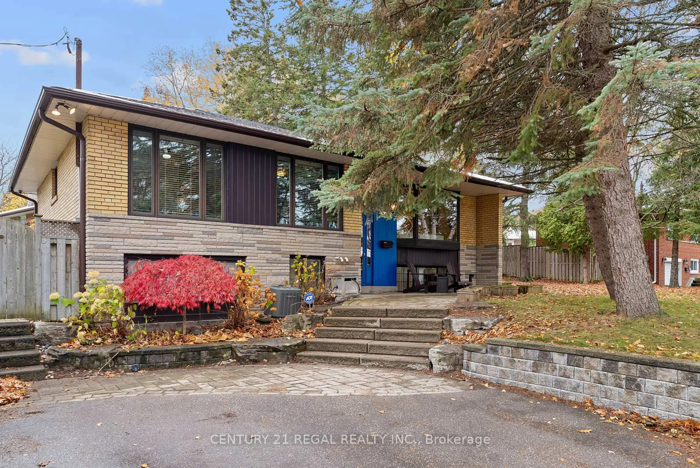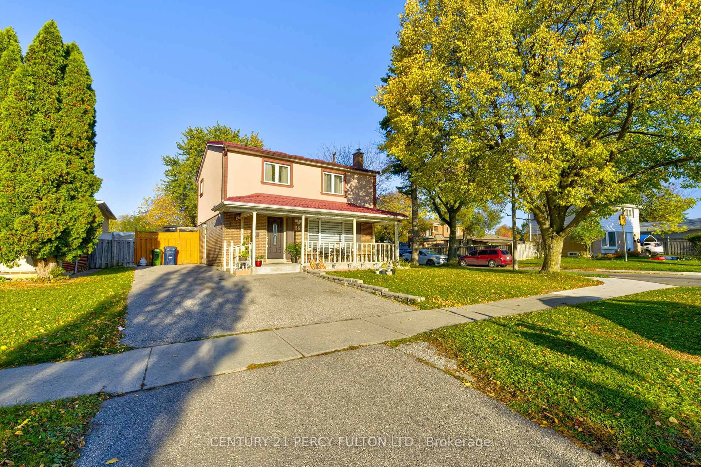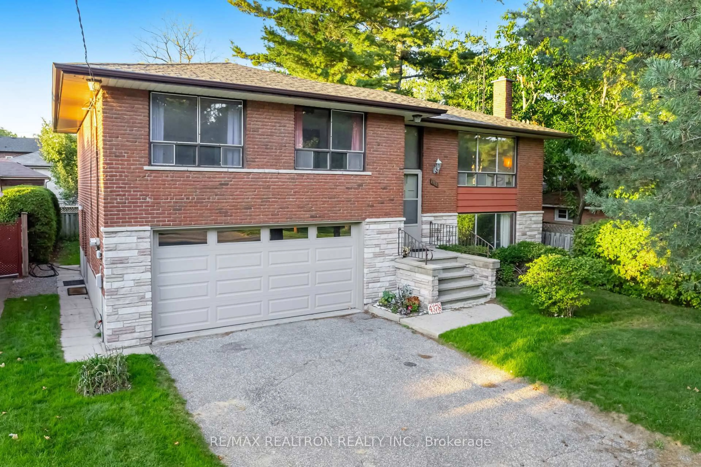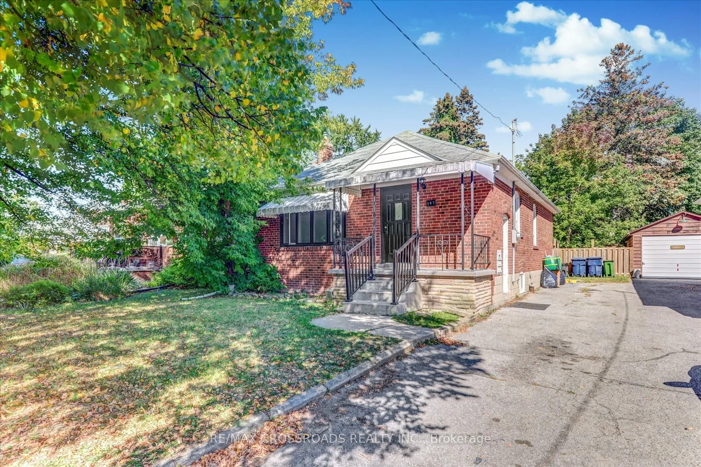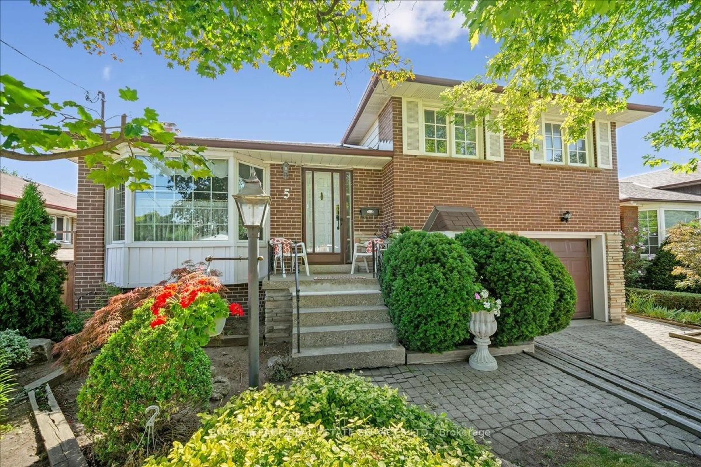Welcome to this well-maintained 4-level detached backsplit offering a bright, open layout and a resort-style backyard. The open-concept, updated kitchen features a large centre island and flows seamlessly into the main living space-perfect for families and entertaining. Three comfortable bedrooms are complemented by refreshed, updated bathrooms. The family room walks out to a private yard backing onto Megan Park with only one neighbour. Enjoy an inground pool, a gazebo with a hot tub, and multiple areas to relax and unwind-true cottage vibes at home! The sunroom, with garage access and a side entrance, adds versatility for work, hobbies, or guests. Finished basement includes a laundry room, cold room, and generous crawl-space storage. All this just minutes from the beach, Rouge River Valley trails, and the GO Train. A must see!
Inclusions: Existing: Fridge, Stove, Dishwasher, Microwave, Washer and Dryer, Freezer in basement, Gas Burner and Equipment, Central Air Conditioner, Shed in backyard, All Pool related equipment, hot tub and all related equipment
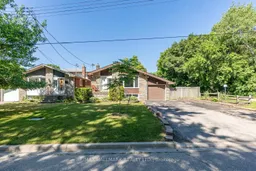 24
24

