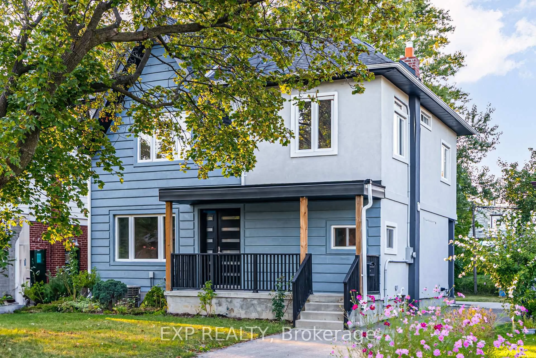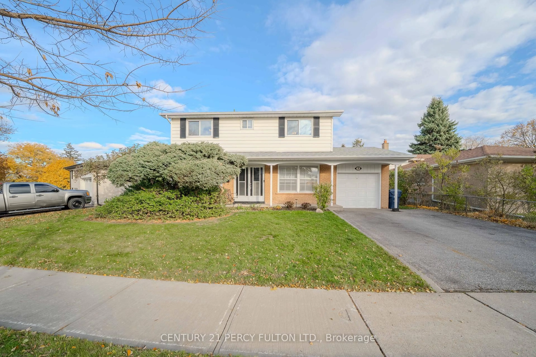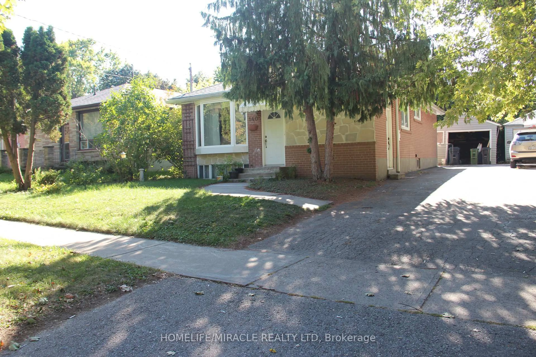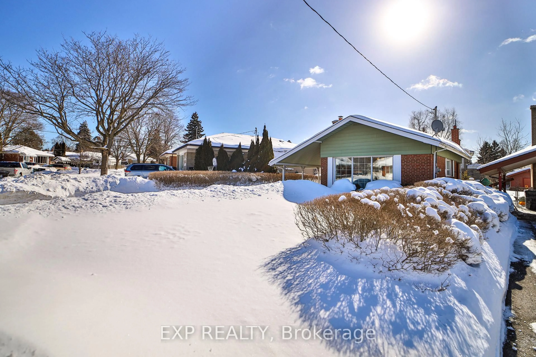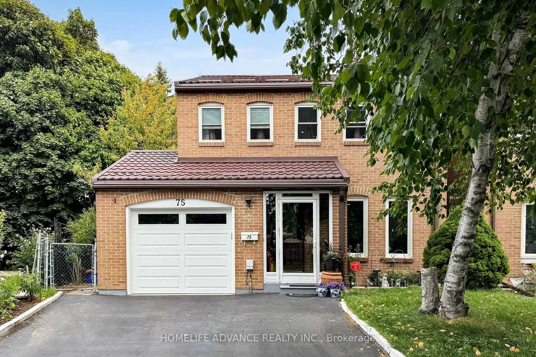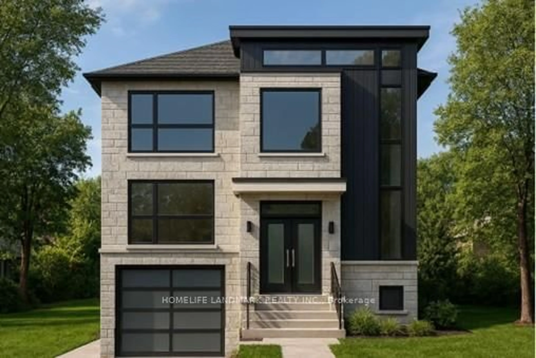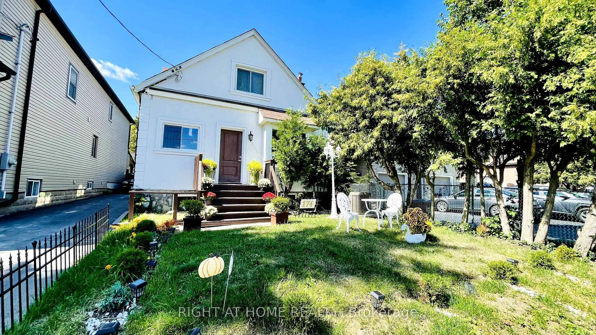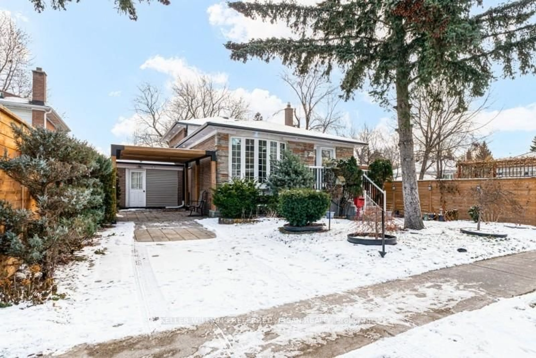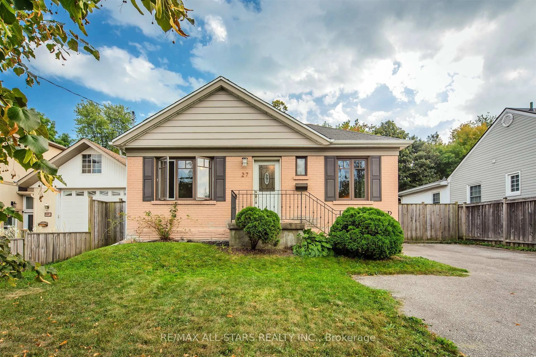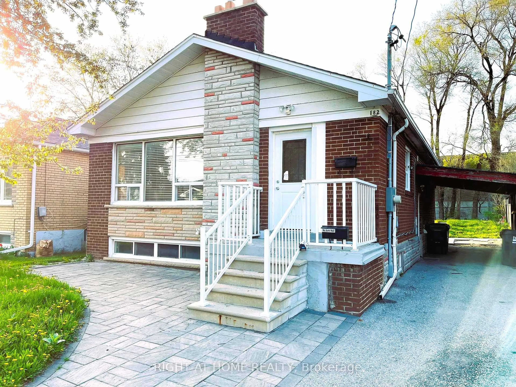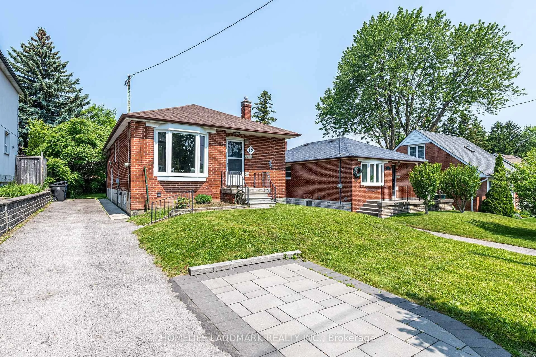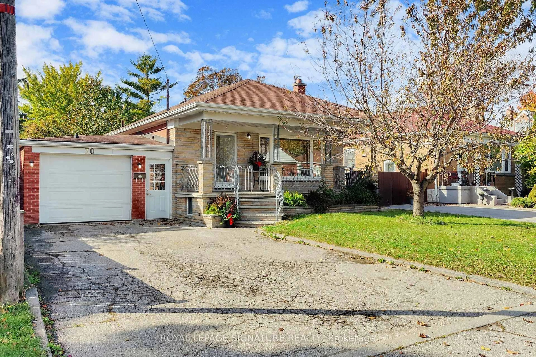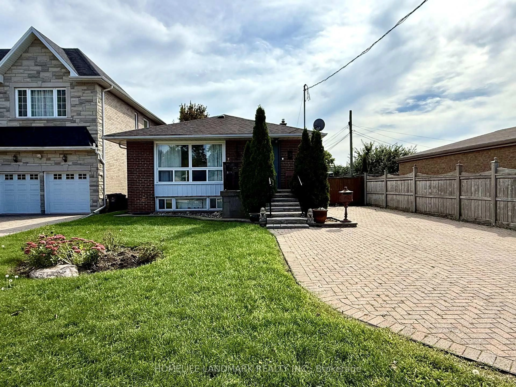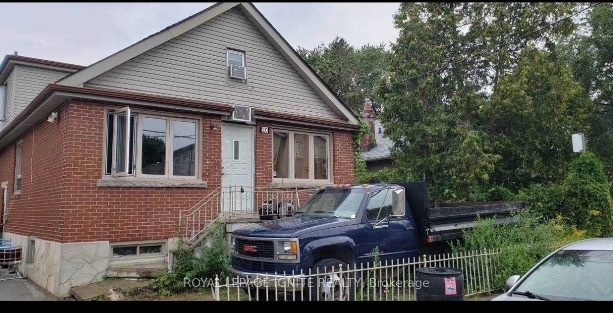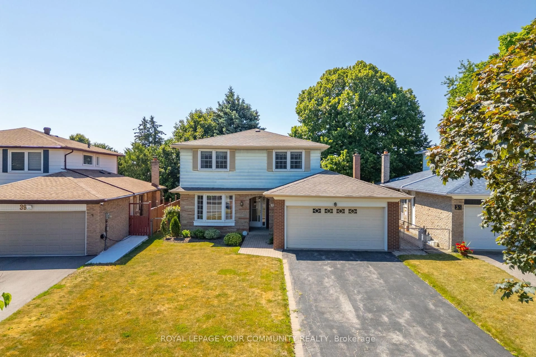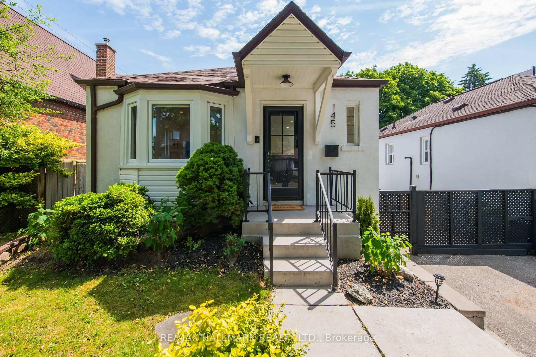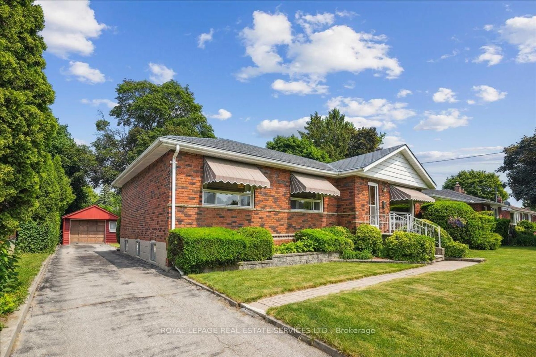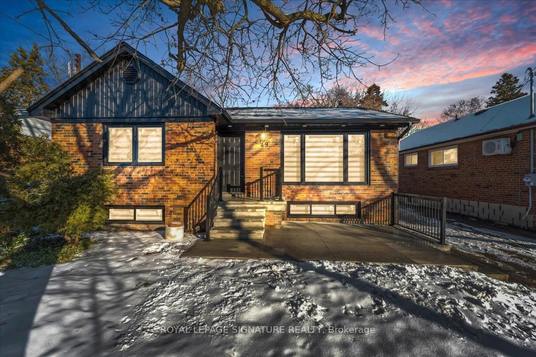Welcome to this lovingly maintained, original family owned home, cherished and loved by the same family for decades. Nestled in the Sought-after +Wexford+ community, this Extra Large Detached 3-bedroom, 2-bath home offers timeless charm and incredible potential. Sitting on a generous 50-foot wide South facing lot, the property also features 2 Kitchens and a Separate entrance, ideal for extended family living or future rental income. Approx 1250 Square feet (MPAC). Detached garage (new door 2025) with Breezeway! Fully Fenced backyard with a patio and Garden Shed. Family friendly location with a short walk to Ttc, Lawrence Ave, Public And Catholic Schools, Wexford CI, And Several Local, Family Owned & Multicultural Choices For Shopping And Dining! Future LRT, Hwy 401 & 404/DVP just Mins Away. A Few Steps To Wexford Park & Forest And Beautiful Trails For Walking, Running Or Biking! Whether you're looking to move in or renovate, this well-loved residence is ready for a new beginning. Furnace: 2009, Roof 2008, A/C 2021. Don't miss this rare opportunity to own your own piece of the Wexford Community.
Inclusions: 2 Fridge, 2 Stoves, Washer and Dryer, attached Electric Light Fixtures, existing window coverings, garage remote, metal gazebo in backyard
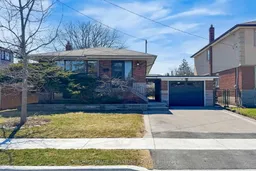 41
41

