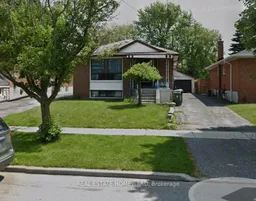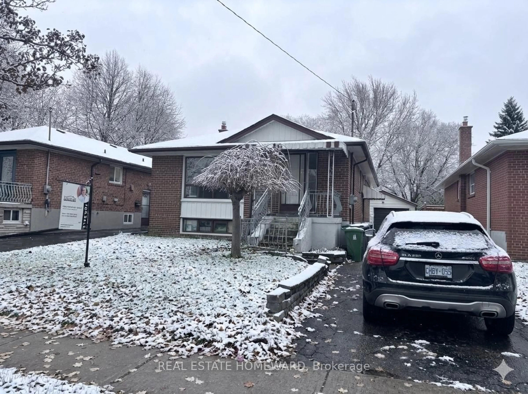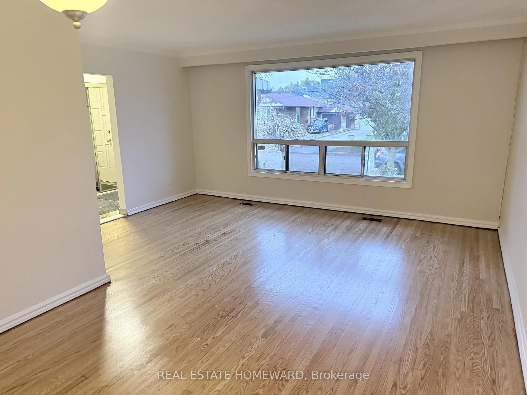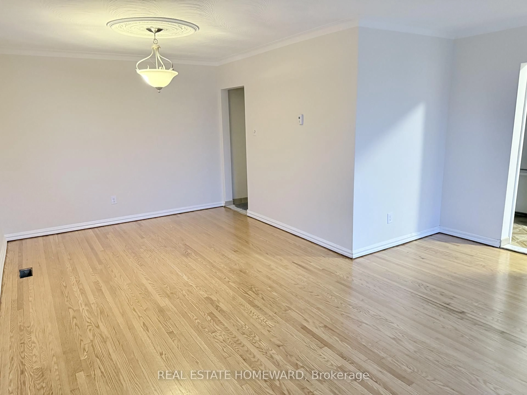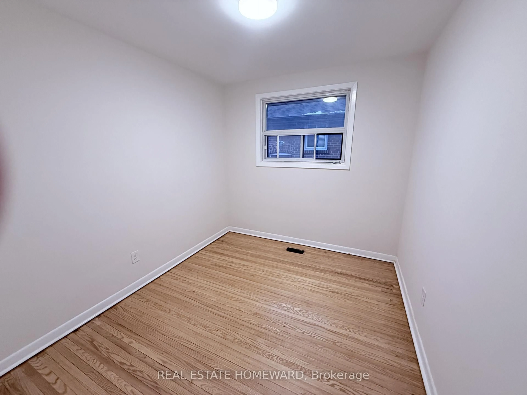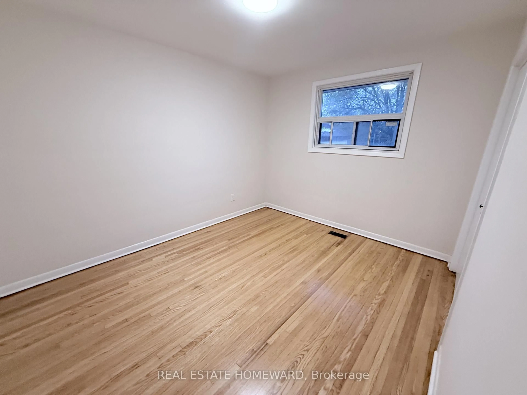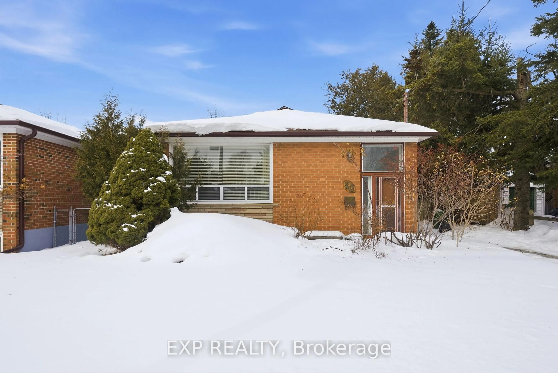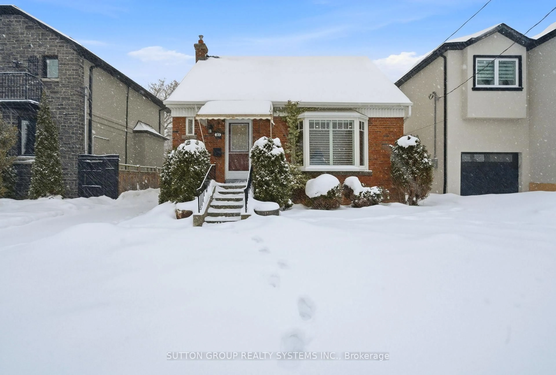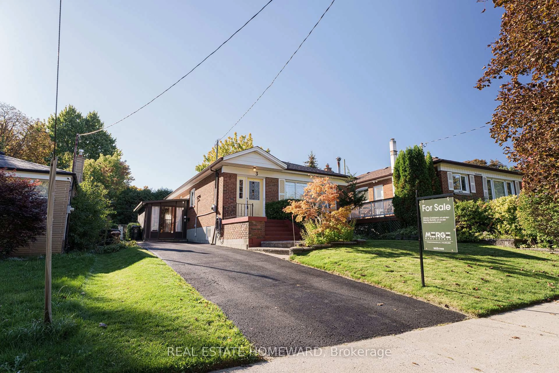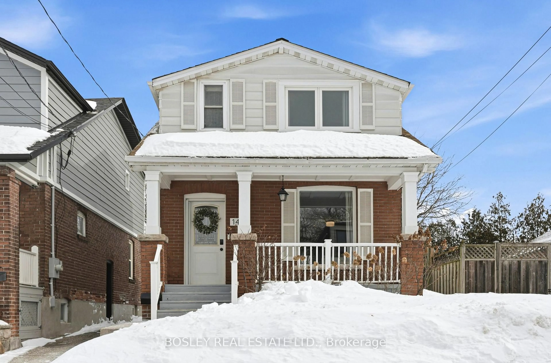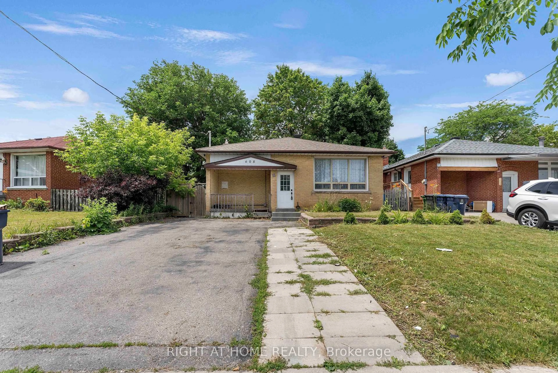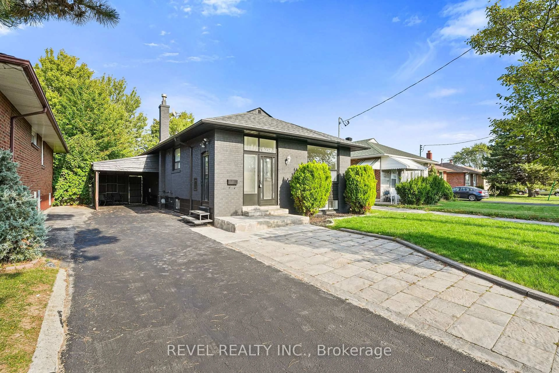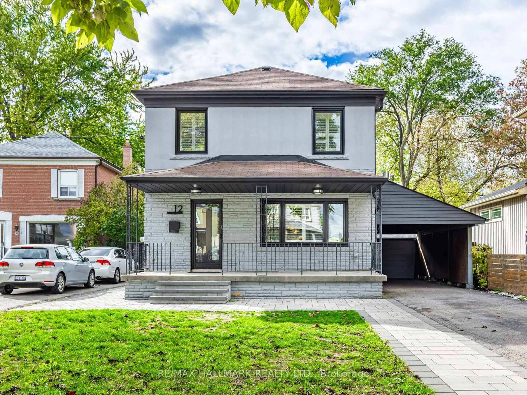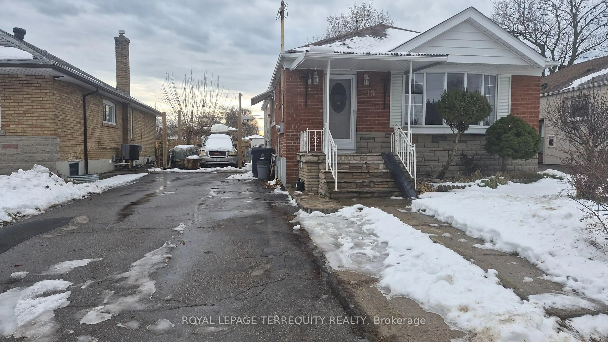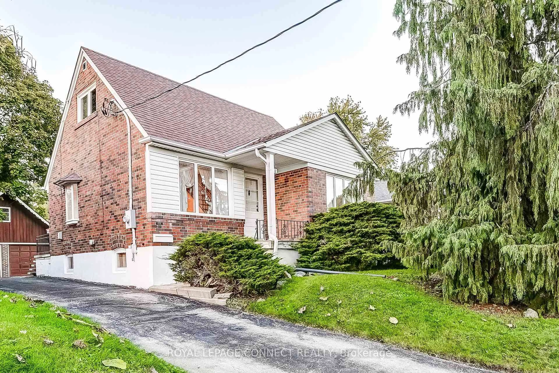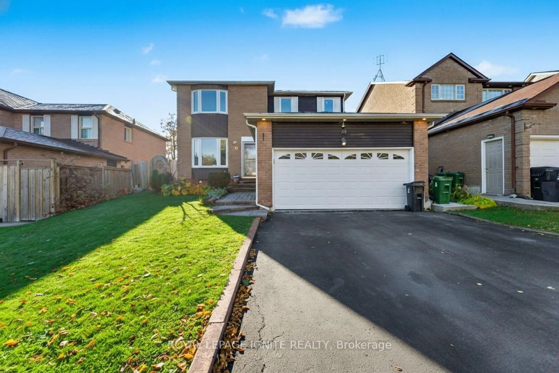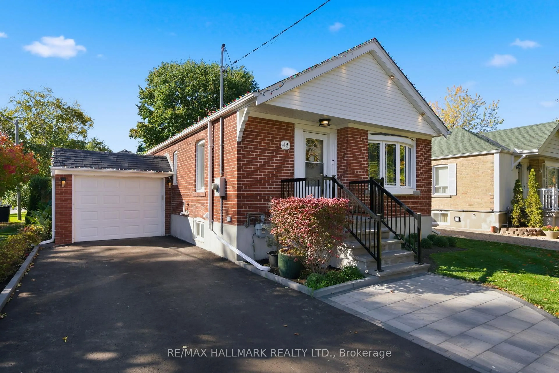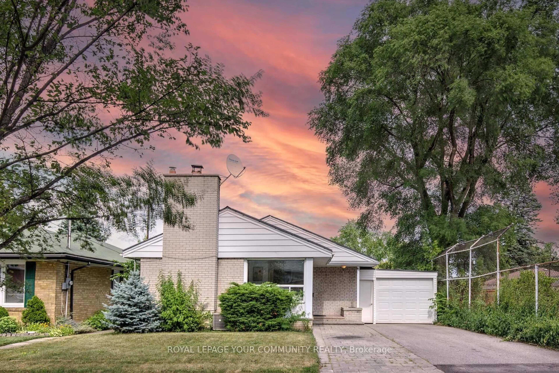Contact us about this property
Highlights
Estimated valueThis is the price Wahi expects this property to sell for.
The calculation is powered by our Instant Home Value Estimate, which uses current market and property price trends to estimate your home’s value with a 90% accuracy rate.Not available
Price/Sqft$1,285/sqft
Monthly cost
Open Calculator
Description
Backing directly onto Dunlop Parkette with no rear neighbours, this well-maintained detached home in Clairlea-Birchmount offers a rare combination of privacy and green space while being close to schools, shopping, and transit. The main floor features 3 bedrooms, living/dining, kitchen and bath, plus a separate finished basement apartment with 1 bedroom, kitchen, bath and a spacious living/dining area. Recent upgrades include a 2015 roof, 2016 gas furnace, central air (2 yrs), owned water tank (2024), hardwood flooring recently sanded & refinished, new LED lighting throughout, updated toilets and faucets, 2019 fridge, newer stove upstairs, GE appliances in the basement and LG energy-efficient washer/dryer (2021). Large 1-size garage (professionally lifted/repaired) and long asphalt driveway accommodate up to 4 cars. Main floor vacant and basement currently tenanted month-to-month at $1,600 (40% share of water). No survey available.
Property Details
Interior
Features
Exterior
Features
Parking
Garage spaces 1
Garage type Detached
Other parking spaces 4
Total parking spaces 5
Property History
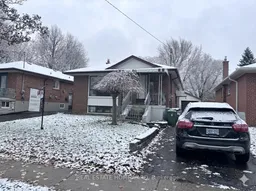 8
8