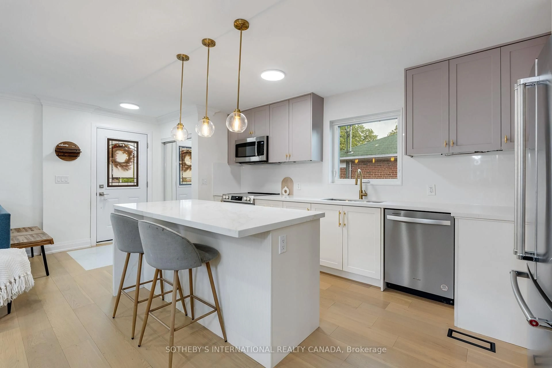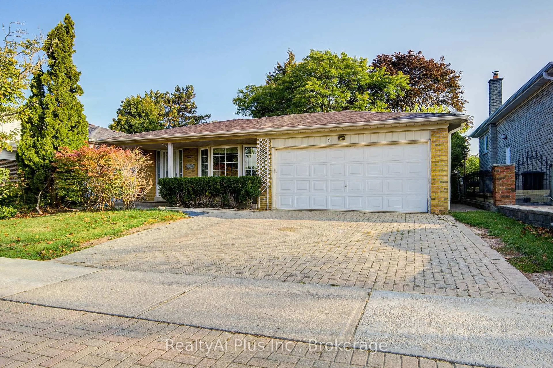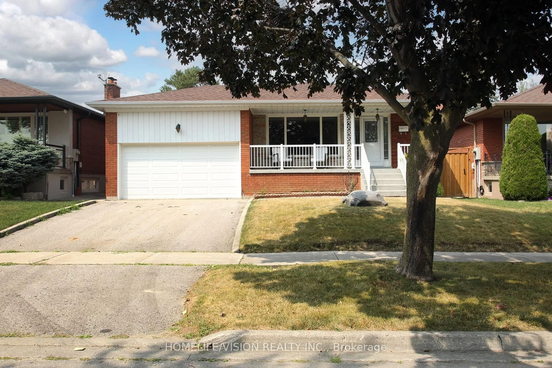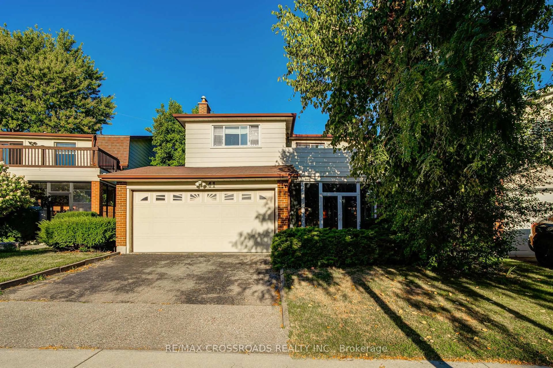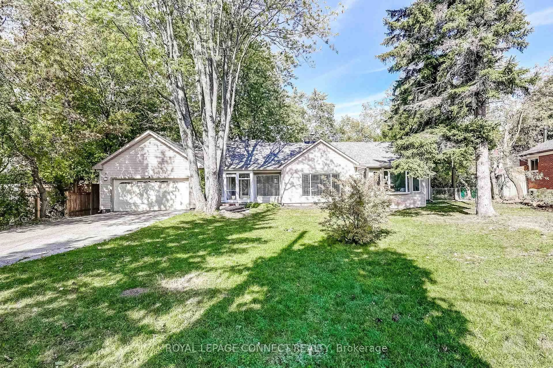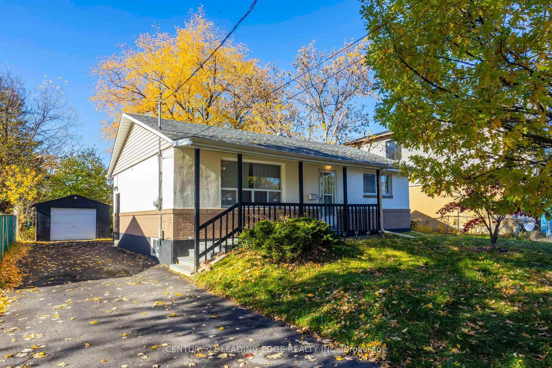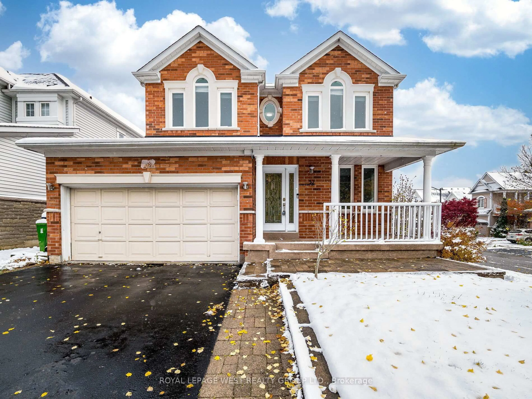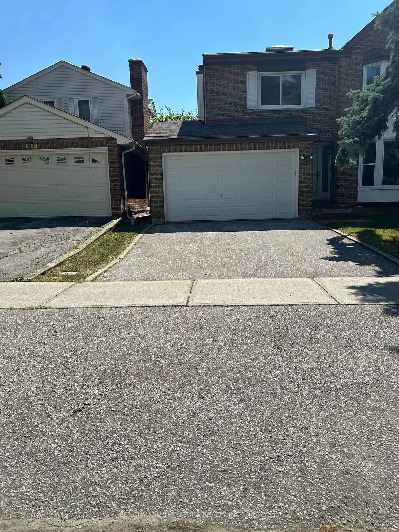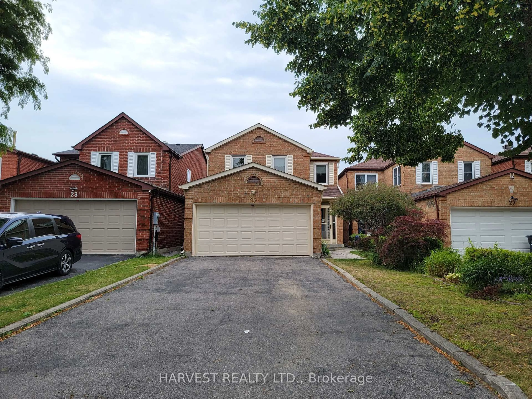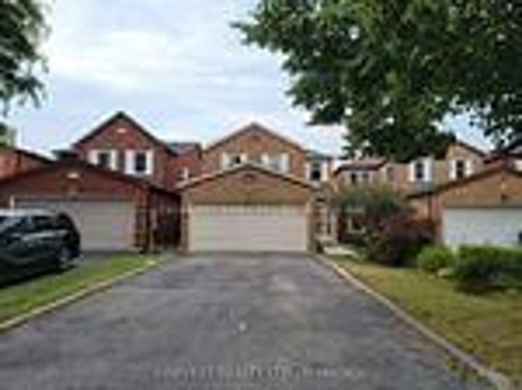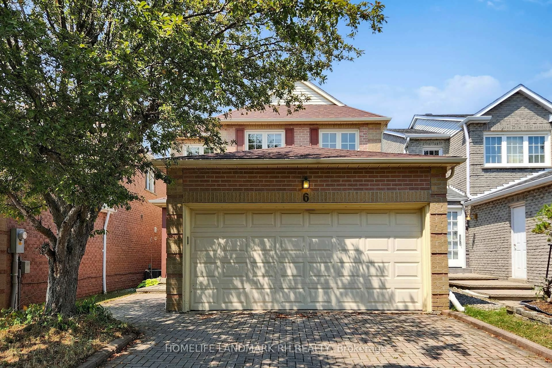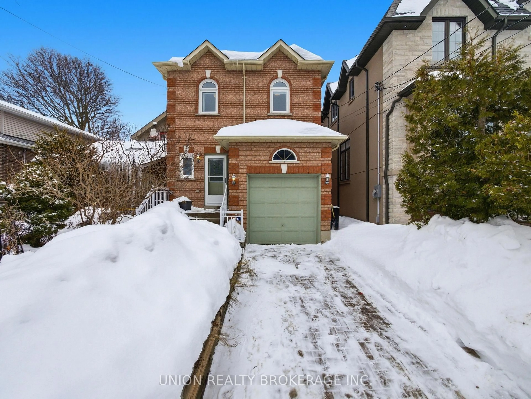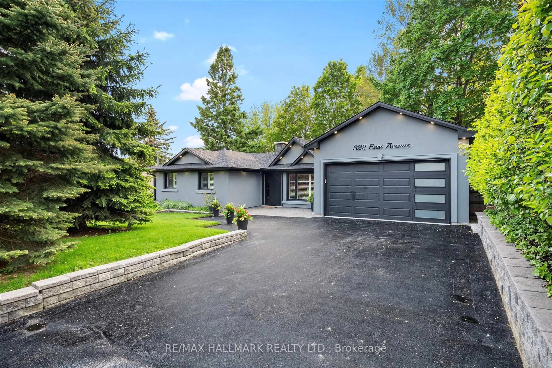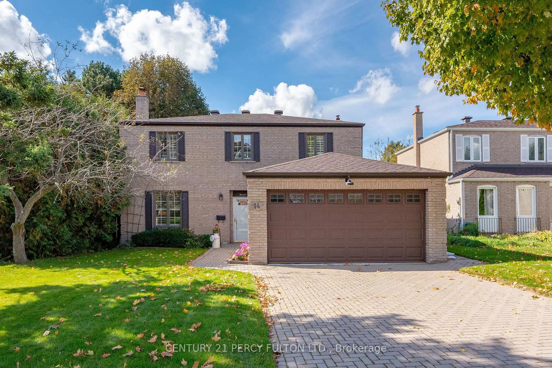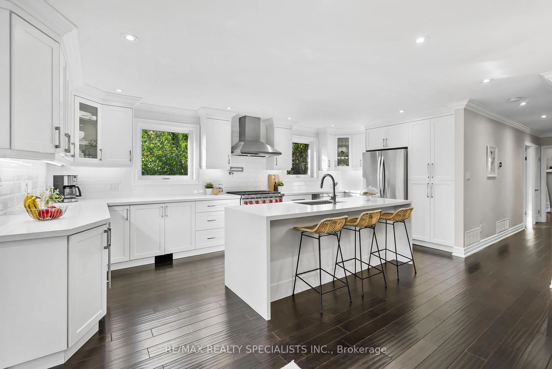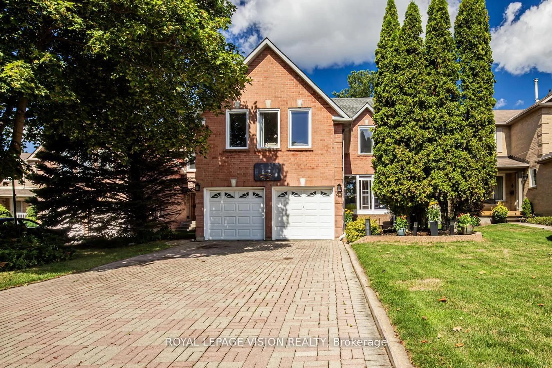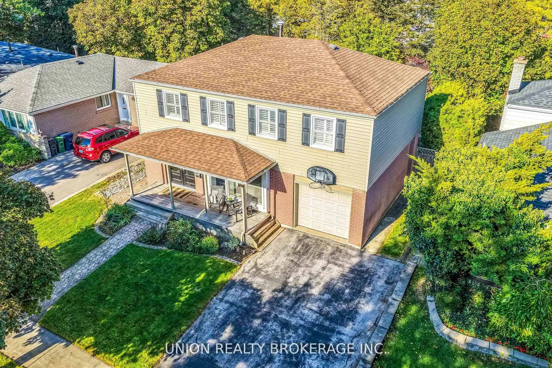Don't miss this fantastic opportunity to own a beautifully maintained 3+2 bedroom, 4 bathroom freehold detached home in the high-demand Milliken community! Featuring a 2024 paved driveway with parking for up to 4 cars, this move-in-ready home offers numerous upgrades, including a freshly painted interior and a 2021 asphalt shingle roof. The bright and functional layout features smooth ceilings throughout, hardwood floors on both the main and second levels, and numerous energy-efficient pot lights on the main floor. The modern kitchen stands out with stainless steel appliances, quartz countertops, and a custom backsplash. Upstairs, you'll find 3 bright bedrooms, including a spacious primary suite with 3-piece ensuite featuring a glass shower. The finished basement includes 2 bedrooms, along with a modern kitchen and bathroom. Walking distance to TTC Stop, supermarket, restaurants, community centre, Milliken district park and more. This affordable home is ideal for first-time buyers seeking comfort and convenience, as well as a great opportunity for investors!
Inclusions: Main Floor: Stainless Steel: Fridge, Gas Stove, Range Hood, Built in Dishwasher. Basement: Stove, Range Hood, Samsung Washer & Samsung Dryer. All Electric Light Fixtures & Window Coverings. Garage Door Opener And Remote. Basement fireplace sold "As Is".
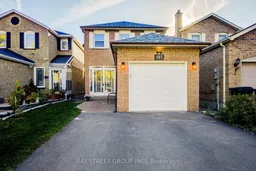 45
45

