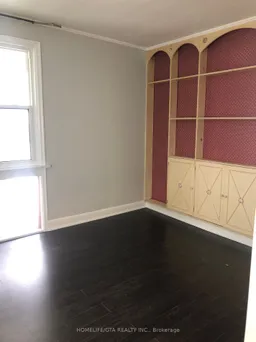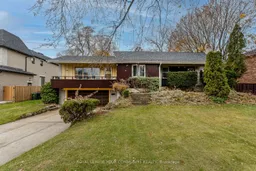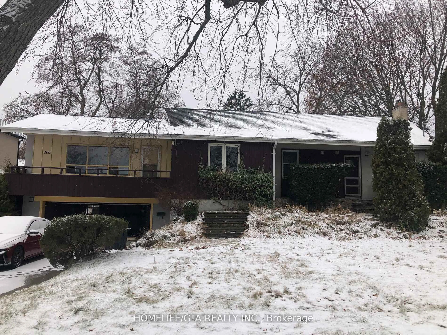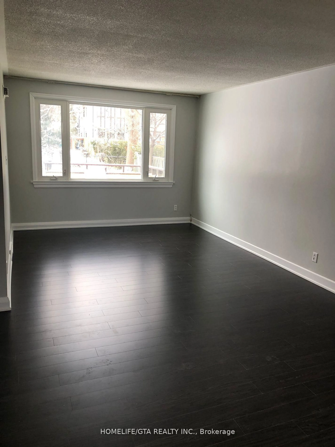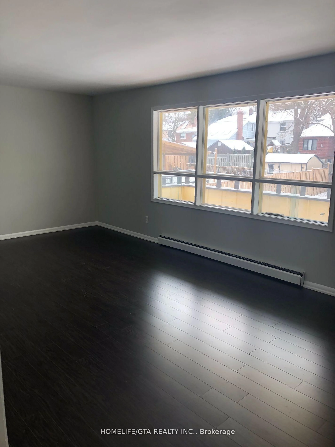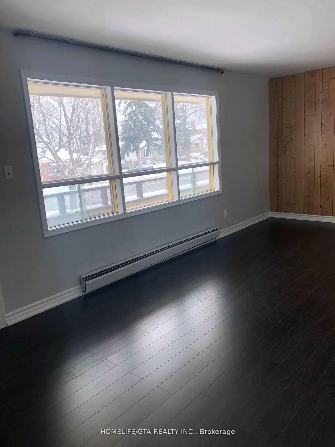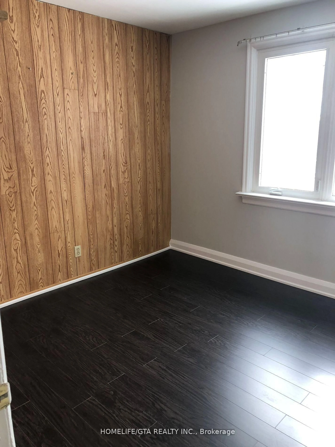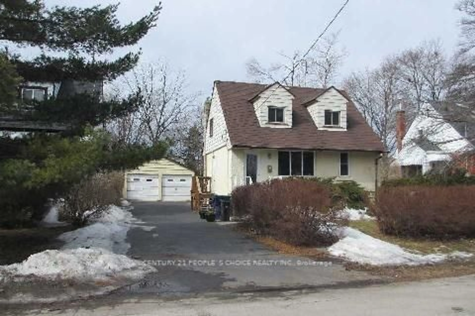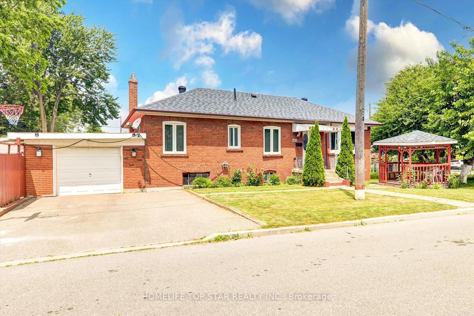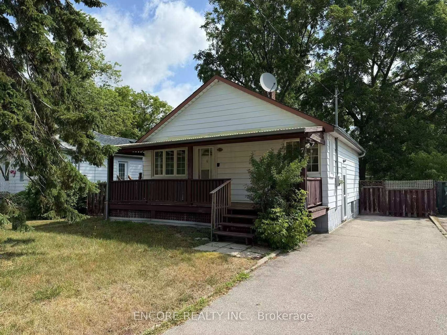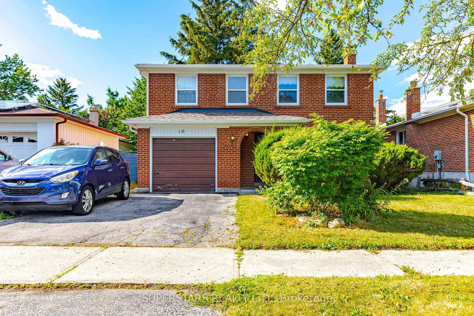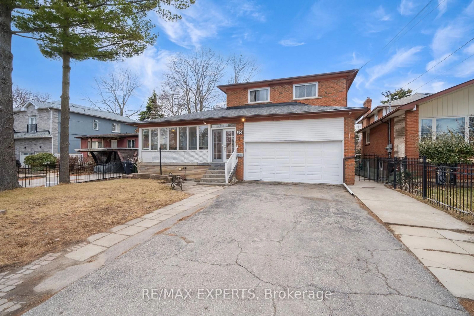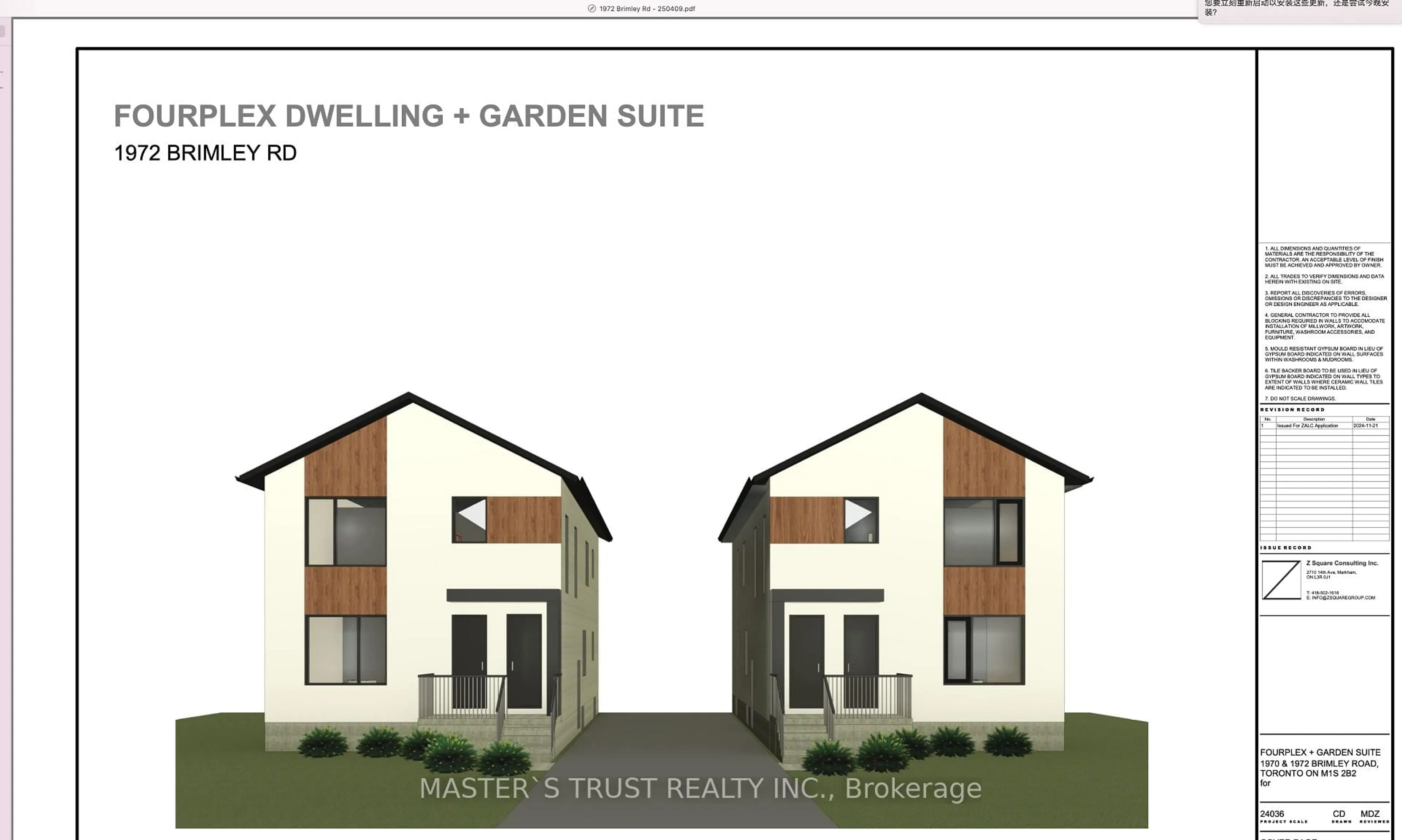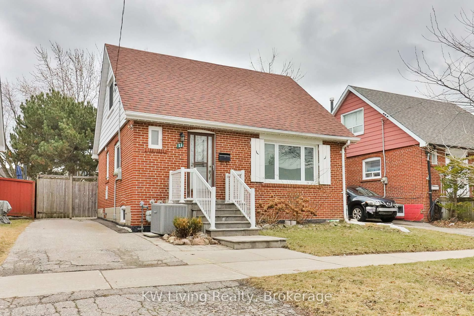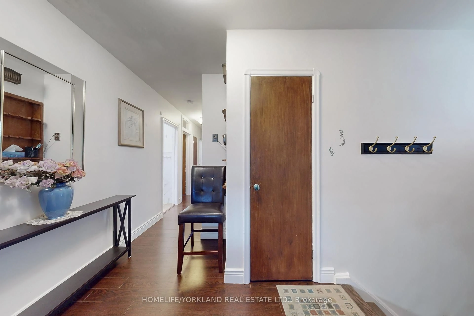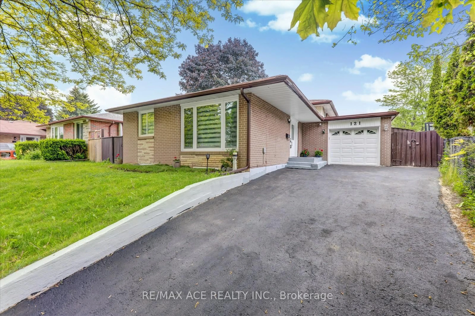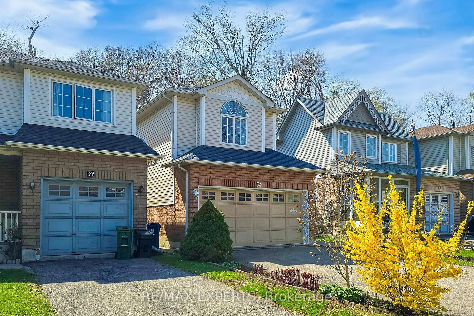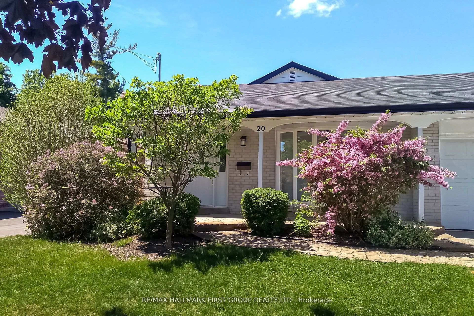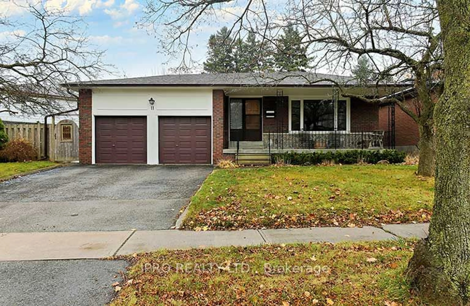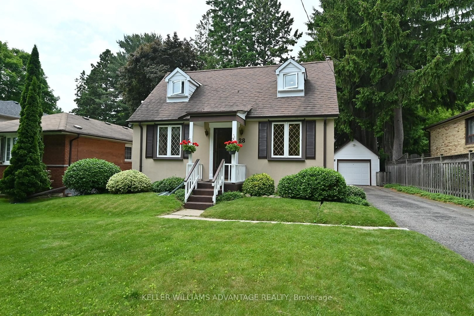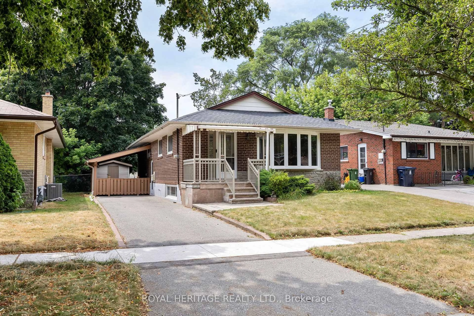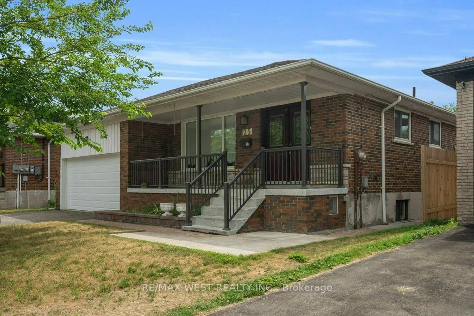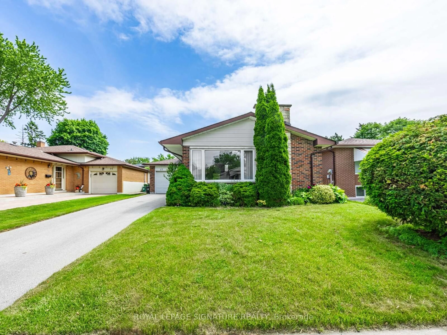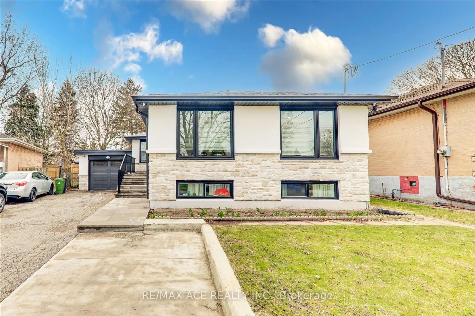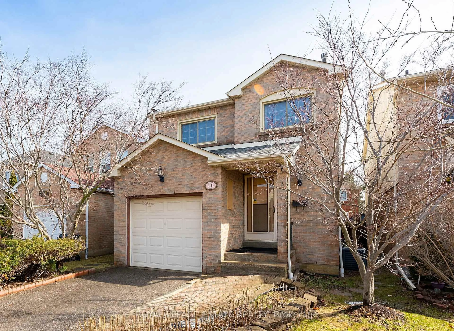400 Manse Rd, Toronto, Ontario M1E 3V6
Contact us about this property
Highlights
Estimated valueThis is the price Wahi expects this property to sell for.
The calculation is powered by our Instant Home Value Estimate, which uses current market and property price trends to estimate your home’s value with a 90% accuracy rate.Not available
Price/Sqft$1,496/sqft
Monthly cost
Open Calculator

Curious about what homes are selling for in this area?
Get a report on comparable homes with helpful insights and trends.
+8
Properties sold*
$1M
Median sold price*
*Based on last 30 days
Description
Attention Home Buyer, Builder & Developers! This is a golden opportunity to develop two detached homes on a full severed large lot in a prime location. All architectural drawing for both houses are complete and included in the sale. With the lot already severed, you can fast-track your project-just submit for final building permit approval and you're ready to go! Property Highlights: Severance already approved - save time and hassle. Architectural drawing included -ready to submit for permits. Large lot in a high demand neighborhood. Renovated existing home - move in ready or ideal rental. Generate rental income while prepping your build. Perfect for builders, developers, or investors. The existing home has been tastefully renovated, offering immediate rental or living potential whole you move forward with construction. Whether you're planning to build now or hold for future development, this property gives you flexibility and built-in value. This is rare opportunity to own a masterpiece in a desirable location just moment away from Lake Nature Trails, Community Centre, University of Toronto at Scarborough, Shopping, TTC, Hwy 401 and Guildwood Go Station. Come See For Yourself The Potential & Possibilities! This is more than just a house- it's a shovel ready investment with long-term upside. Don't miss out.
Property Details
Interior
Features
Main Floor
Kitchen
3.58 x 2.97Living
7.06 x 4.81Dining
3.79 x 2.94Primary
6.57 x 3.64Exterior
Features
Parking
Garage spaces 2
Garage type Attached
Other parking spaces 2
Total parking spaces 4
Property History
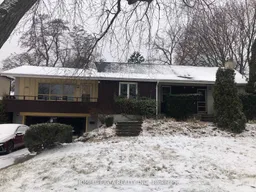 10
10