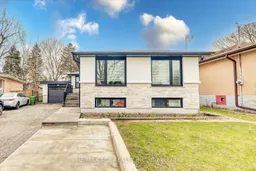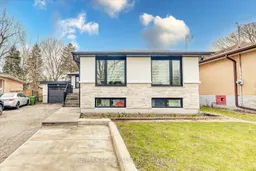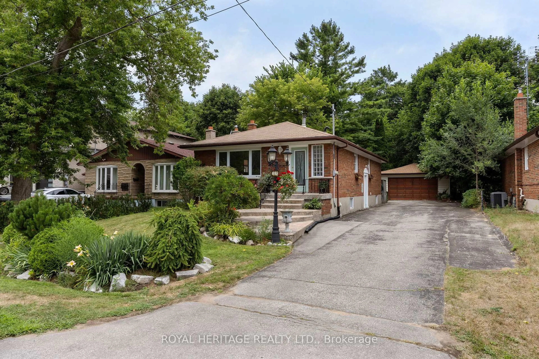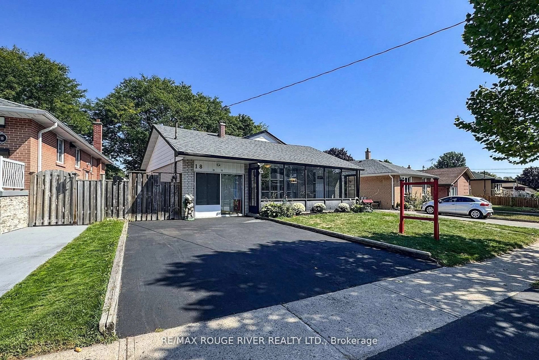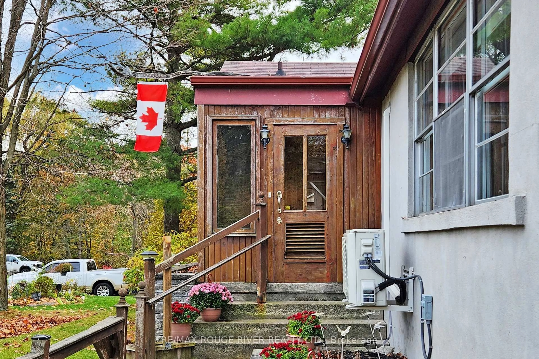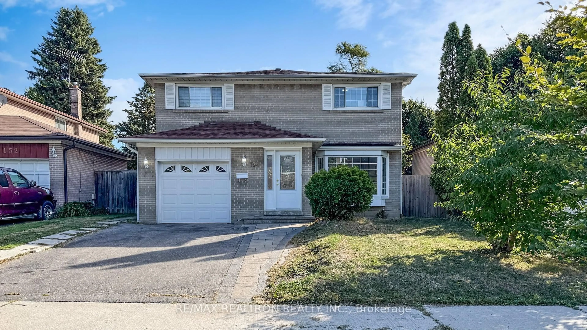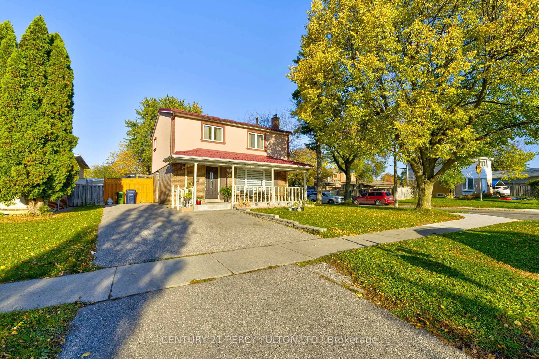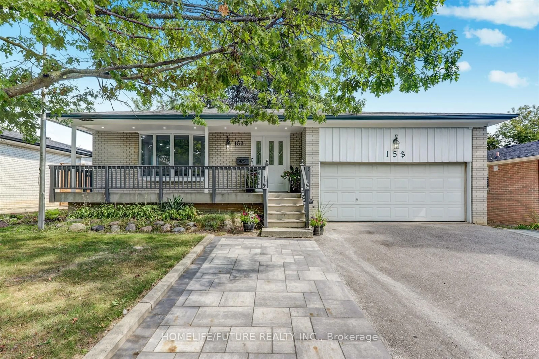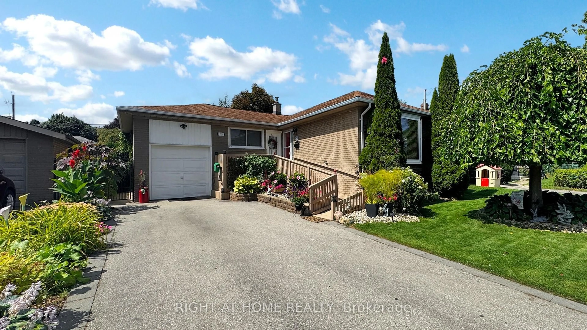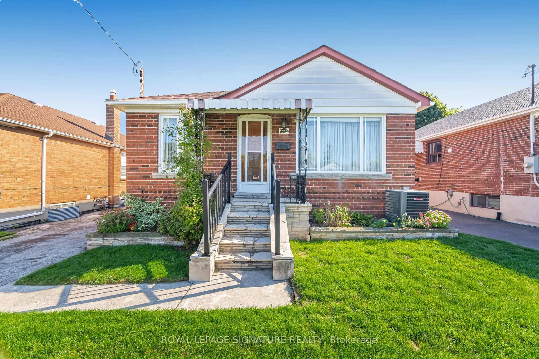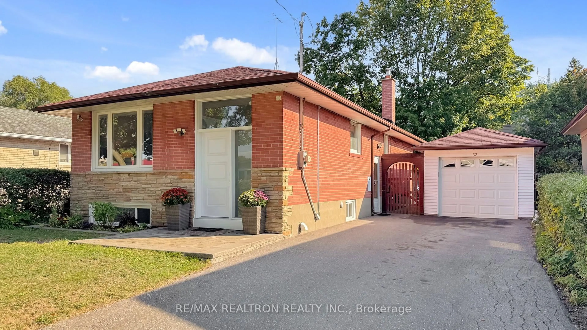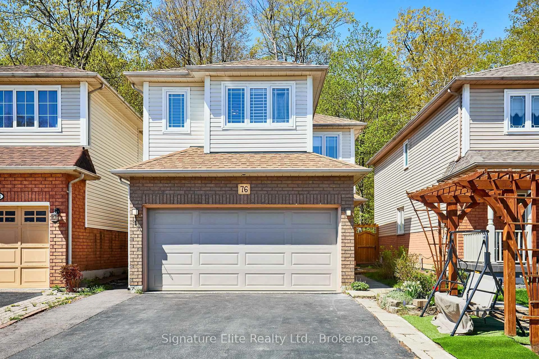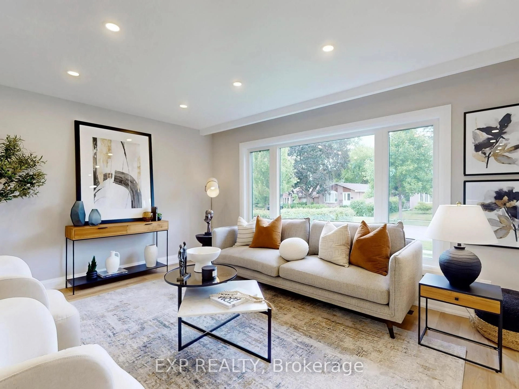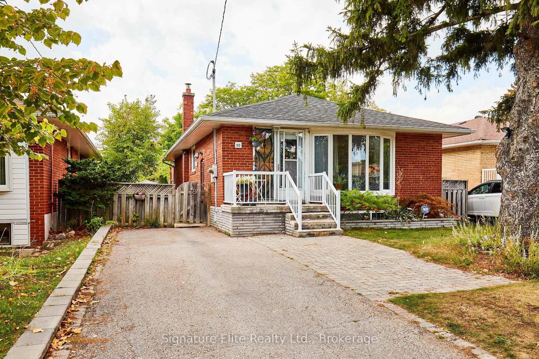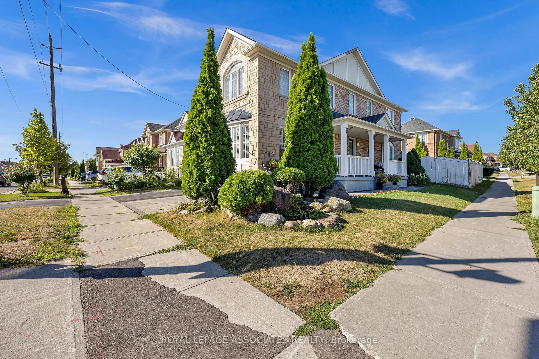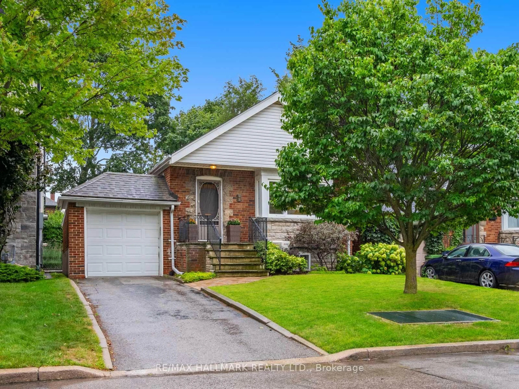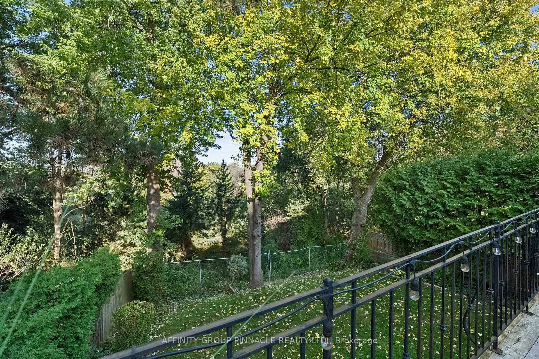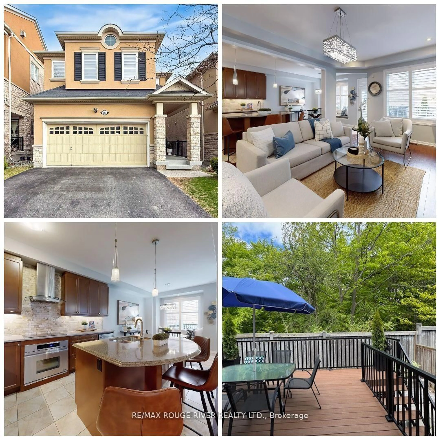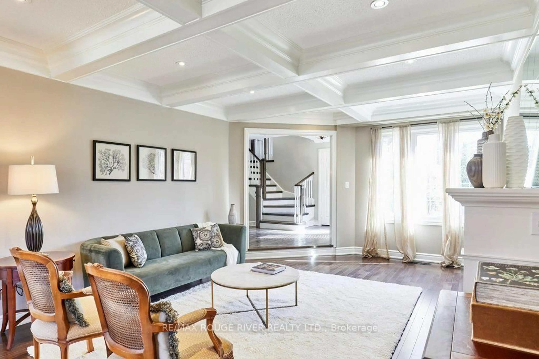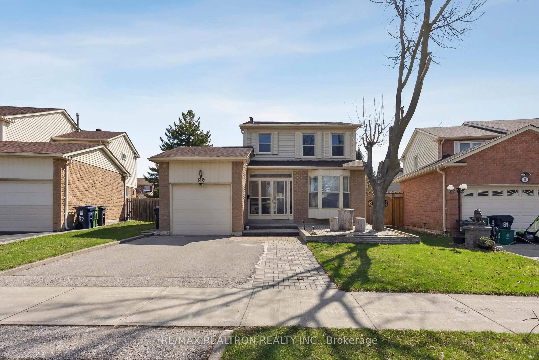Your Search For A Home Ends Here! Come Ready To Leave Overwhelmed! This Beautifully Upgraded 4 BR,2 WR With Legal Basement Apartment Fulfills Your Expectation! Spent Over $350,000 On Renovation And upgrades. Tons Of Upgrades Cannot Be Described In Words. Almost A Brand New Bungalow In A Neighborhood With Perfect Mix Of Suburban Tranquility And Urban Convenience. Fully Insulated, All New Framing, New Drywall All Over, All New Electrical Wiring, All Over Brand New Plumbing With Backup Valve & Sump-pump, All New Ductwork, New Flooring, New A/C,HRV, Furnace, Tankless Hot water On Demand Heater, Sound Proof Insulation, Entirely New Windows & Door. Pretty Much Everything Is New In This House. This House Is Upgraded To Current City & Fire Codes. Just Minutes Away From Parks, Community Centers, Schools Provides Year-round Activities, Including Skiing And An Ice Hockey Rink And Much More. Public Transport Just Steps Away And Just 5 Minutes To Guildwood GO Station. An Open-Concept Layout Fills The Space With Natural Light Through Picture Frame Windows. The Modern Kitchen Features Sleek Quarts Countertops & Backsplash, A Breakfast Bar, All New Stainless Steel Appliances With Standalone Oven And Five-Burner Stove. One Of The Bedrooms Boasts A Walkout To A Beautiful Backyard. While State-Of-The-Art Updates Include A 200-ampElectrical Service, Separate Laundry On Main Floor & The Basement For Your Privacy &Convenience. The home Also Features Engineered Hardwood Flooring With Flush Vents, LED Mirrors, And Fine-Fixtured Extended Front Door. The Exterior Has Been Meticulously Updated With New Steps, New Soffits, Fascia, Eavestrough And New Garage Door With Smart Opener. Thoughtful Additions Like Exterior Pot Lights Around The House & Elegant Stone & Stucco Finish Enhance The Home To A Modern Aesthetic Look. Minutes From Shopping, Dining, Public Transit, Lake & Much More. This Is A Rare Opportunity To Own A Stunning Home In One Of Toronto's most Sought-AfterCommunity.
Inclusions: Main Floor Appliances: Stainless Steel 5 Burner Cooktop, Stainless Steel Refrigerator, Stainless Steel Oven, Stainless Steel Microwave, Stainless Steel Dishwasher, Stainless Steel Range Hood, Washer And Dryer. Basement Appliances: Stainless Steel Stove, Stainless Steel Refrigerator, Stainless Steel Range Hood, Washer And Dryer.
