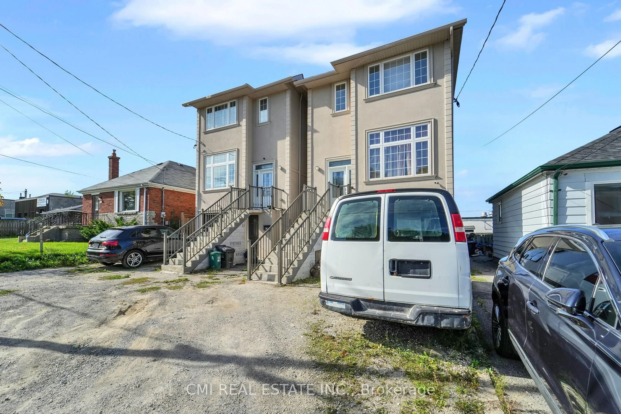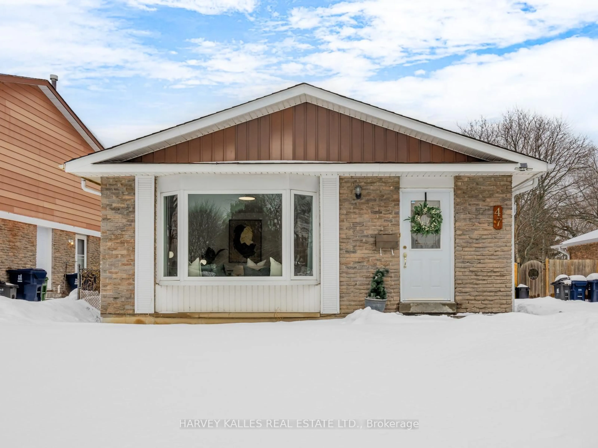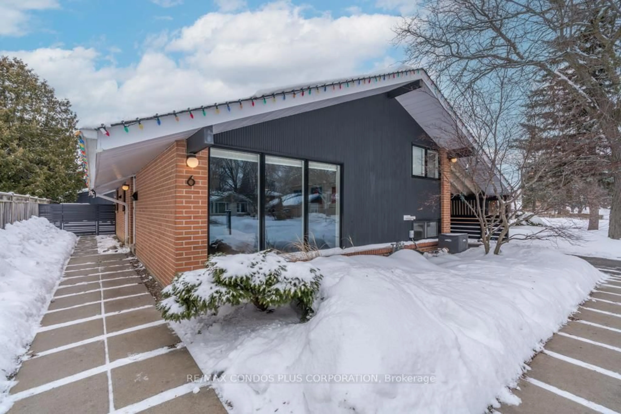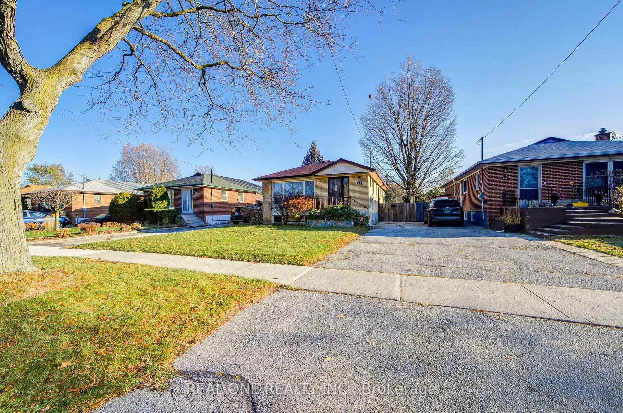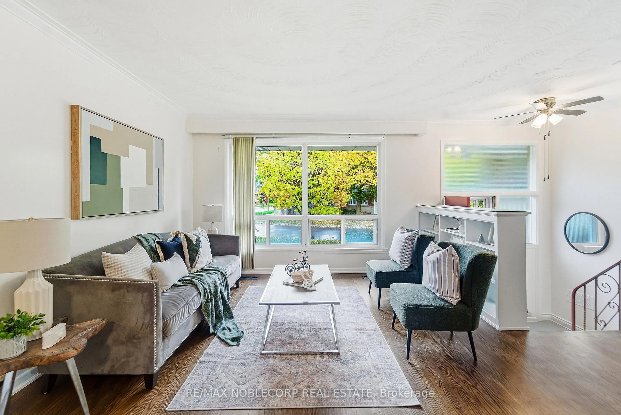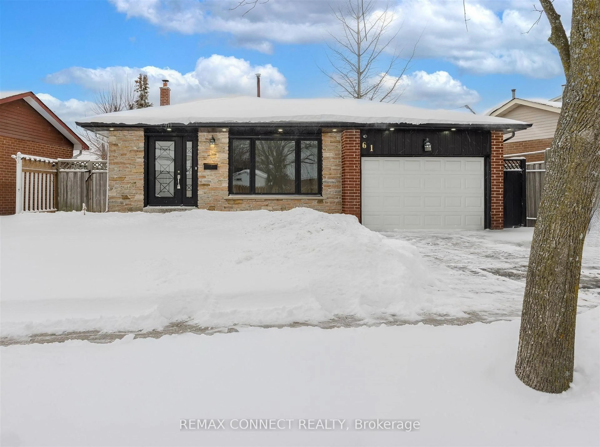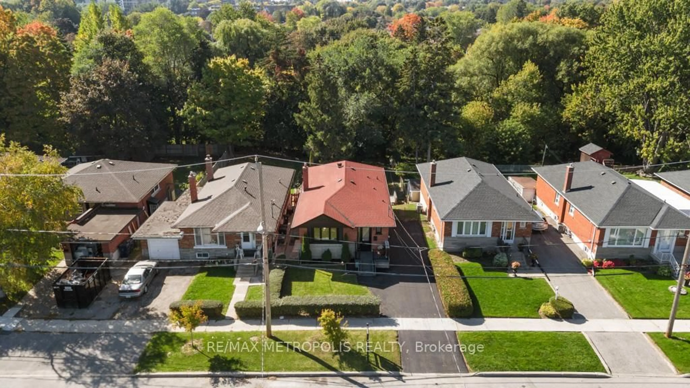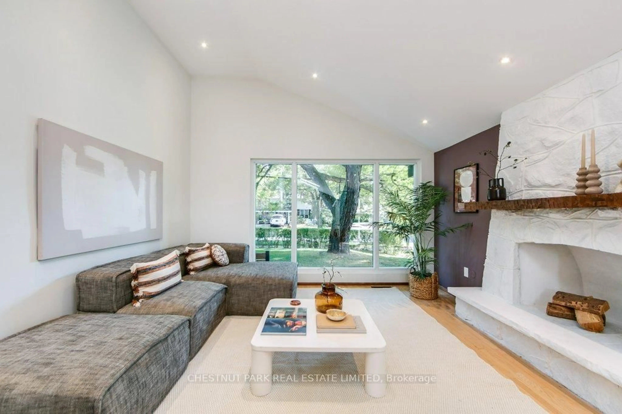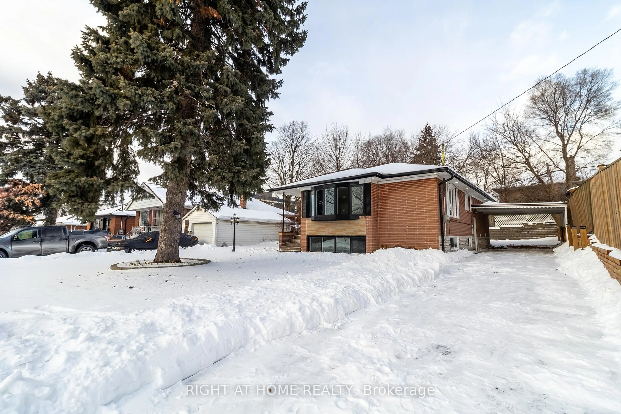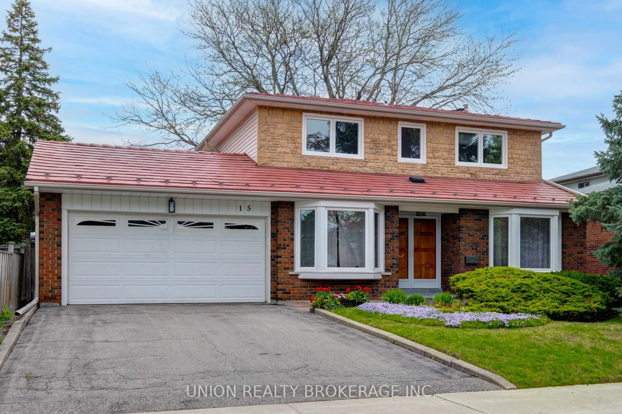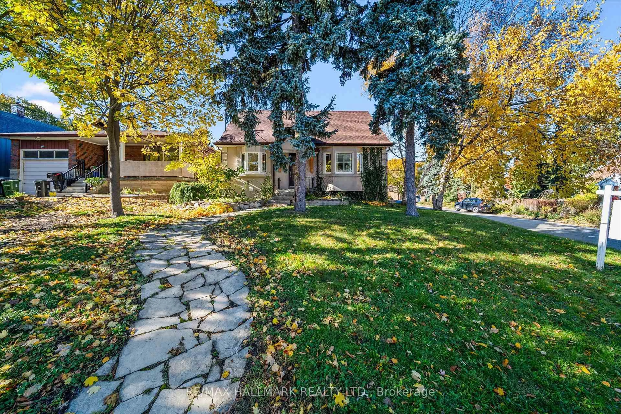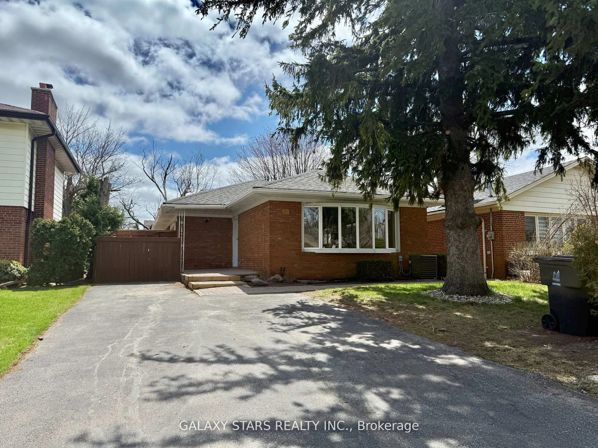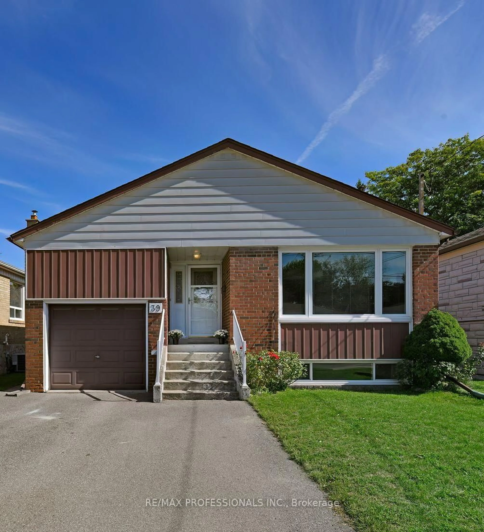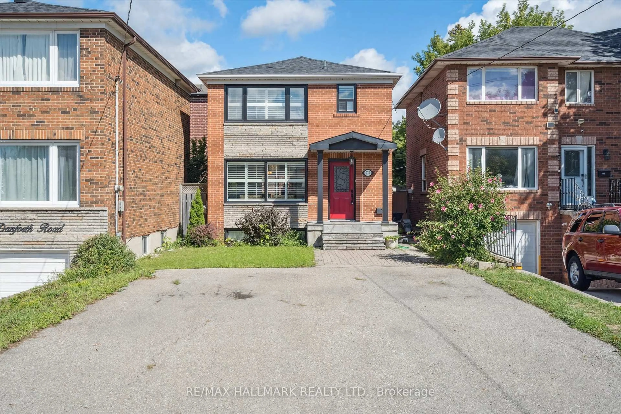Welcome To 58 Kootenay Crescent South - Bendale's Hidden Gem! This Solid Brick Detached Bungalow Sits Proudly On An Extra-Deep 40 X 125 Ft Lot, Offering Endless Possibilities For Families And Investors Alike W/ A Bright 3-Bedroom Main Floor, Separate 2-Bedroom + Den In-Law Suite/Basement Apartment, Featuring A Private Separate Entrance, Complete W/ 2-Full Spa-Like Baths - This Home Provides Immediate Income Potential Or A Perfect Space For Extended Family. Step Inside To Find Tasteful Updates Throughout, A Spacious Layout, And A Walkout From The Main Floor To The Lush Backyard Retreat. The Expansive Deck Is Ideal For Morning Coffee, Al Fresco Dining Or Unwinding In Complete Privacy Among Beautifully Manicured Gardens. This Meticulously Maintained Property Offers Versatile Living Space, Ample Parking, And A Generous Lot Size W/ Garden Suite Potential. Conveniently Located Near HWY-401, Kingston Rd, TTC, Scarborough GO, And Centenary Hospital, With Close Proximity To Top-Rated Schools, Parks, Trails, And Essential Amenities. Don't Miss This Rare Opportunity To Own A Piece Of Legacy Real Estate In A Family-Friendly Community Where Your Neighbours Lookout For You!
Inclusions: All Appliances (Stove x2, Fridge x2, Basement Built-In Hood Range, Upper Built-In Microwave, Upper Dishwasher). Shed.Washer & Dryer. See Full List In Schedule C.
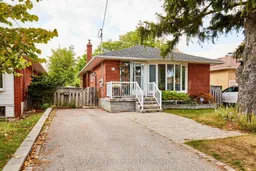 46
46

