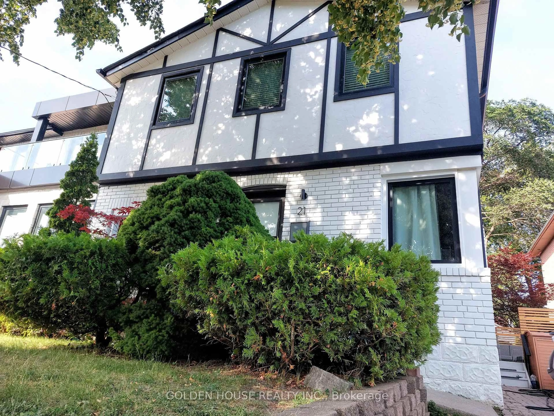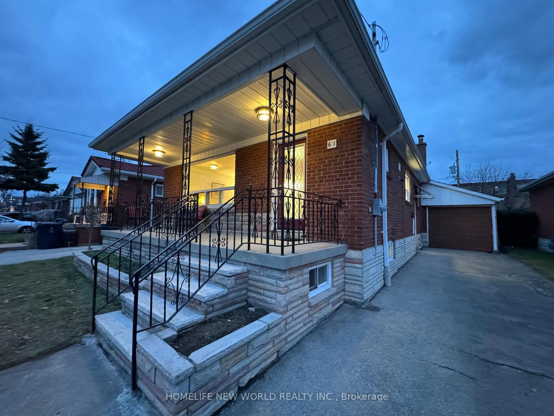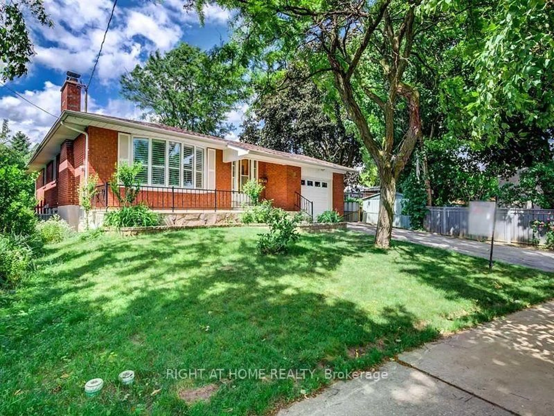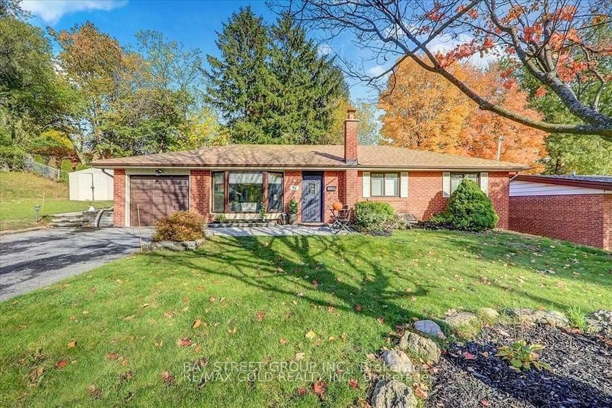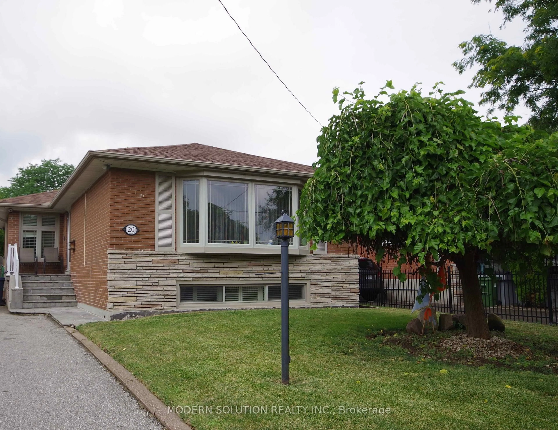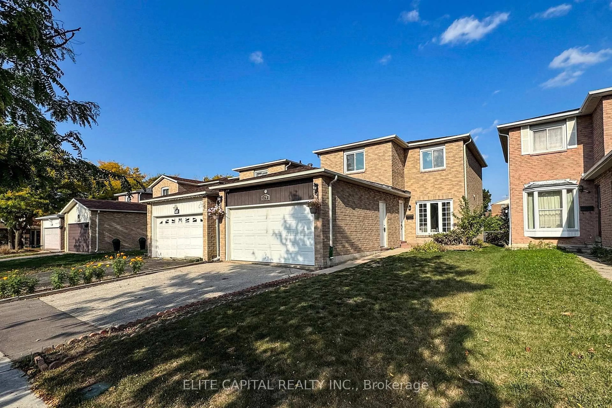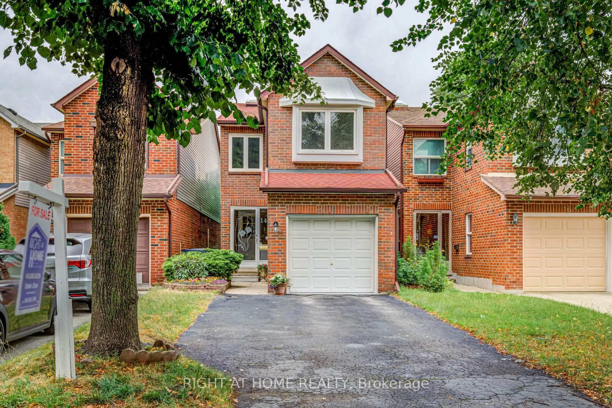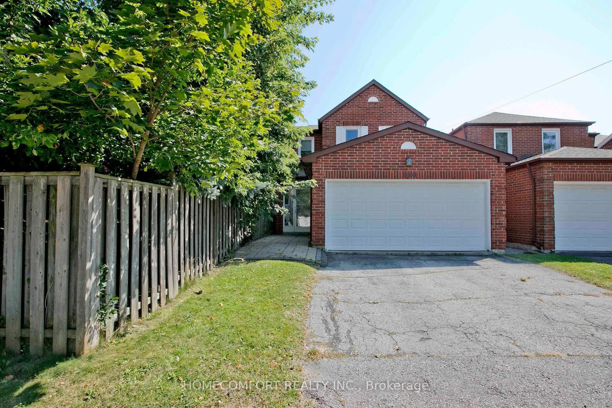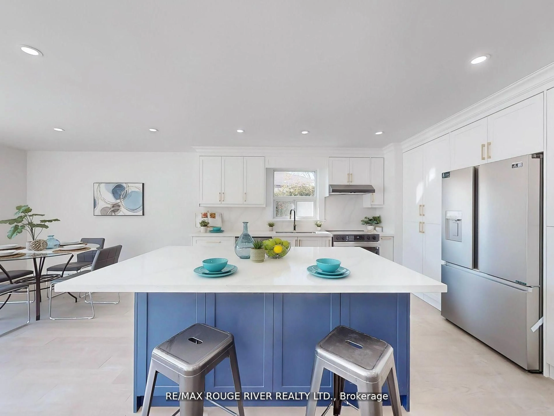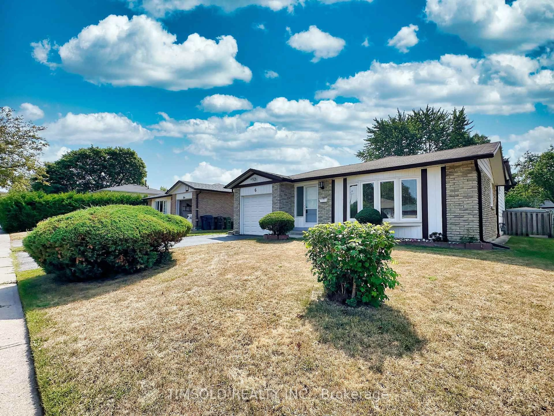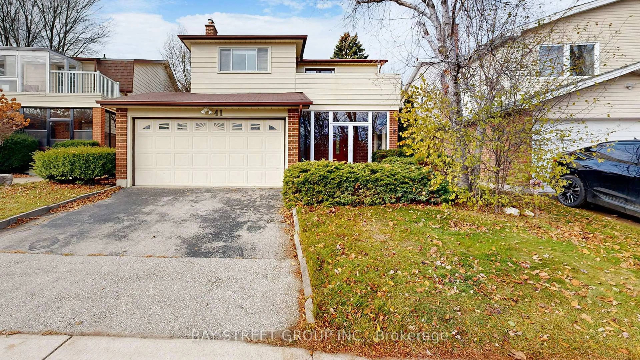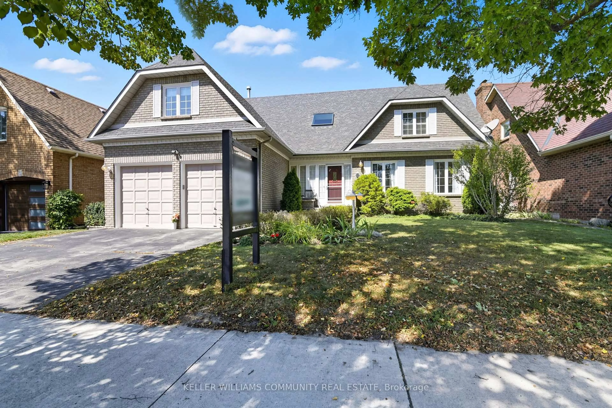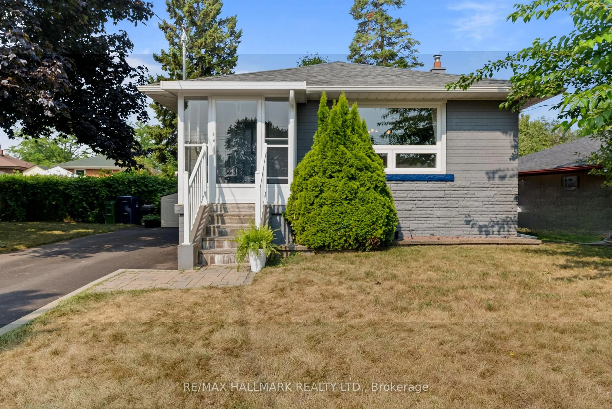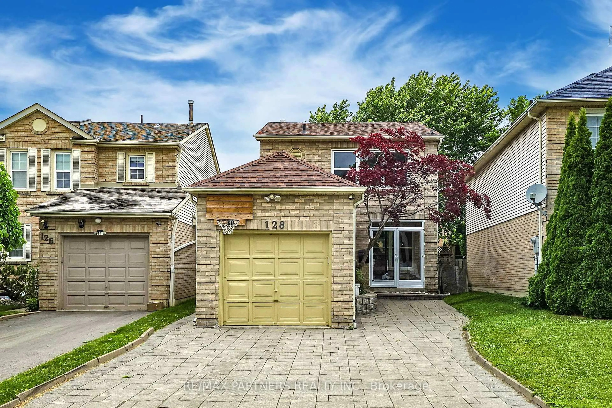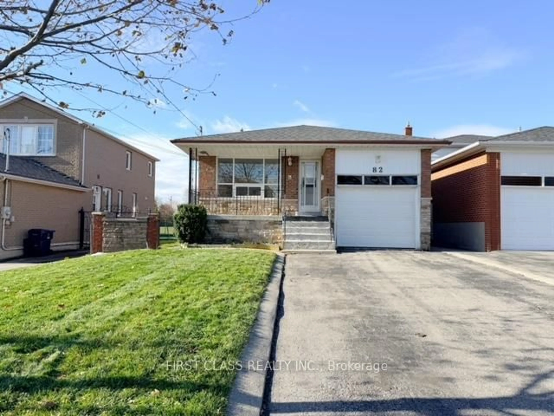Nestled on a quiet residential street in the heart of Tam O'Shanter neighbourhood, this beautifully updated backsplit offers exceptional value and turnkey living. The home has been freshly painted throughout and features refinished hardwood floors, renovated bathrooms, updated kitchen and a stylish new front entrance. With multiple living areas,a spacious layout, and large windows that allow natural light to pourin. An attached garage and a private driveway with parking for three vehicles. Key upgrades include a high-efficiency furnace, along with newer windows and a roof (approx. 2019), providing comfort and long-term peace of mind. Professionally landscaped front and rear yards enhance curb appeal and offer outdoor enjoyment without the need for any additional work. This is a well-cared-for home in a highly convenient location. You're just minutes from Highway 401, the 404/Don Valley Parkway, and major public transit routes. Families will appreciate the close proximity to excellent schools, daycare centres,major shopping malls and libraries. Enjoy nearby parks, including Timberbank Park, and Tam O'Shanter Golf Course, along with community centres and sports facilities that are only minutes away. Perfect for families, downsizes, or anyone seeking a move-in-ready home in an established neighbourhood, 23 Rainier Square is the full package style, function, and location.
Inclusions: Fridge, stove, dishwasher, hood fan, washer, dryer,All electrical light fixtures, High efficiency furnace, hot water tank,
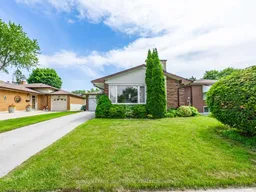 29
29

