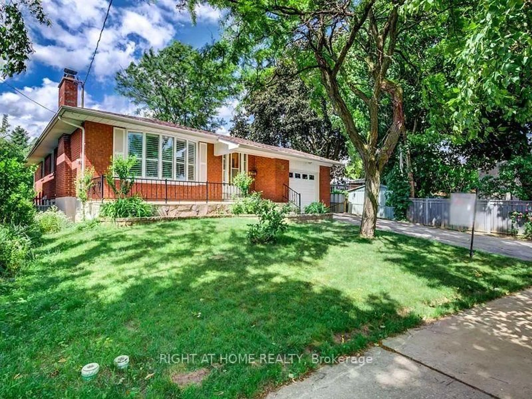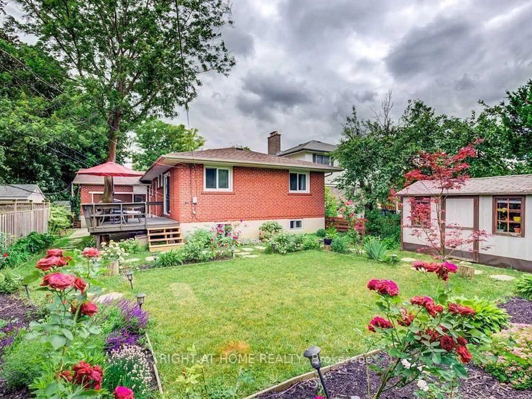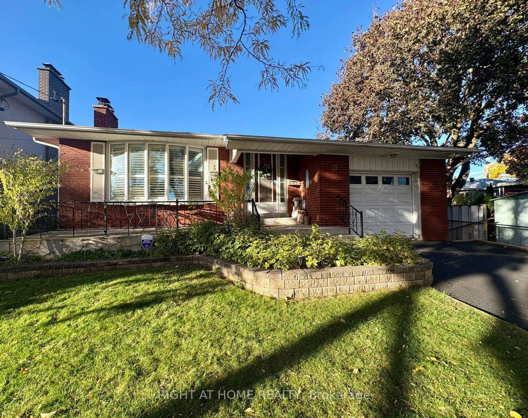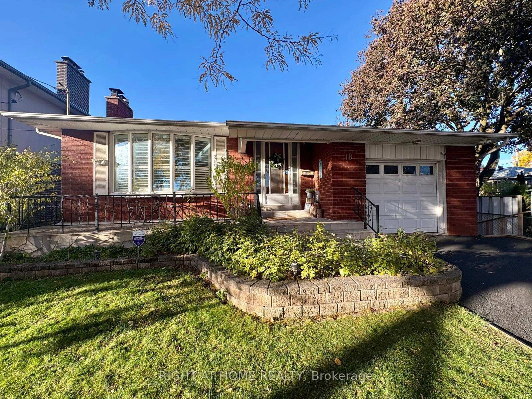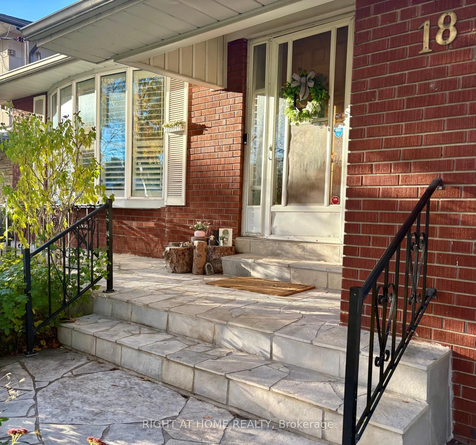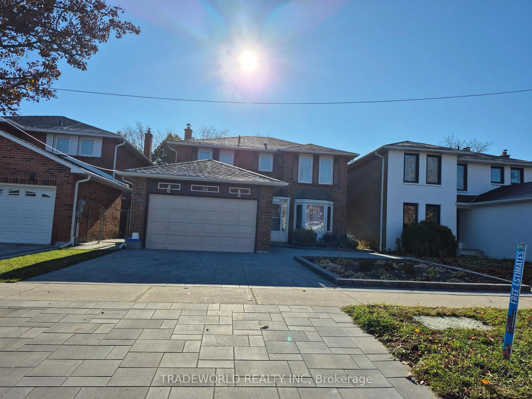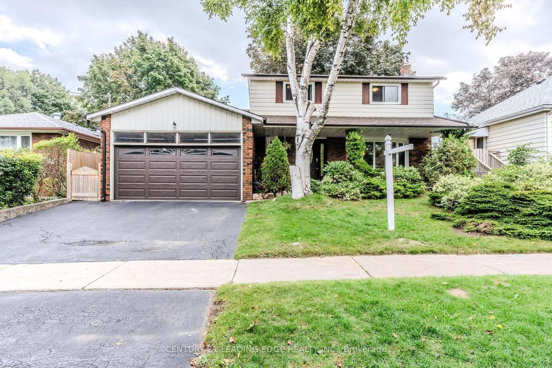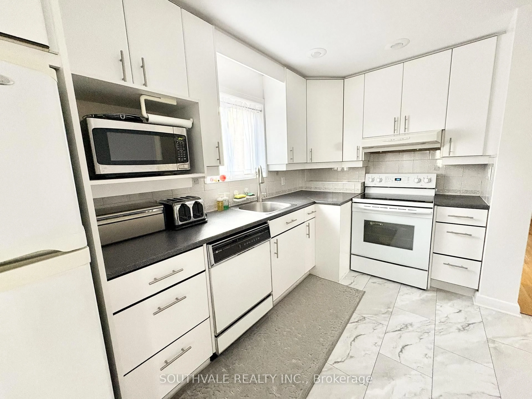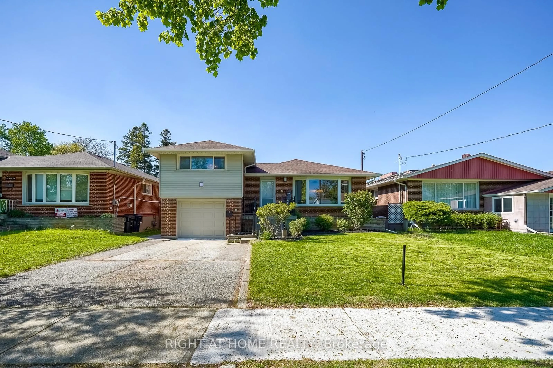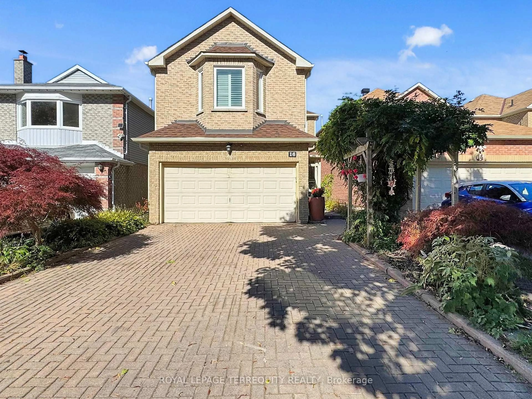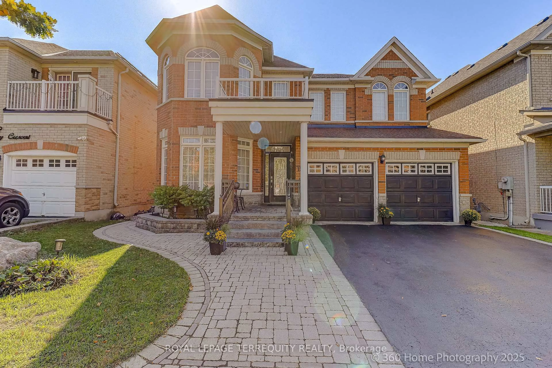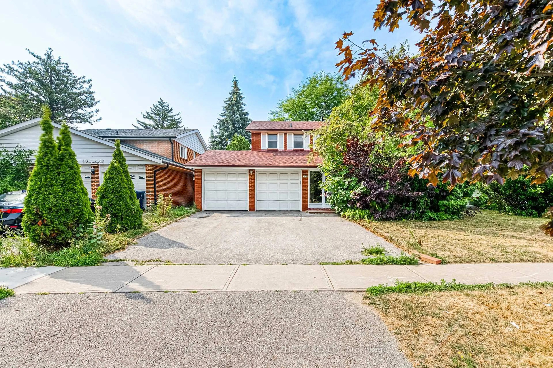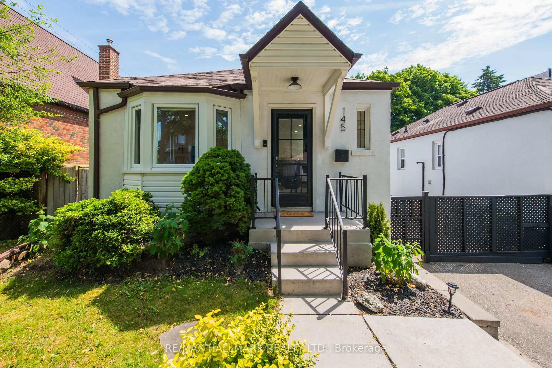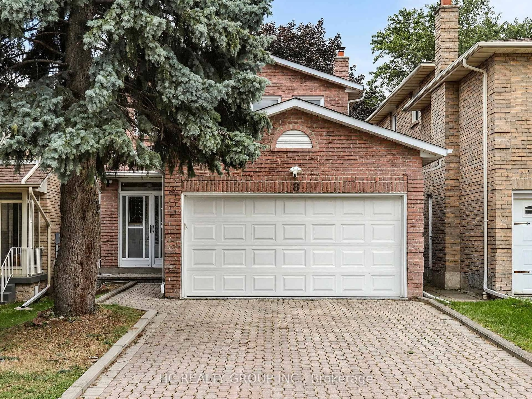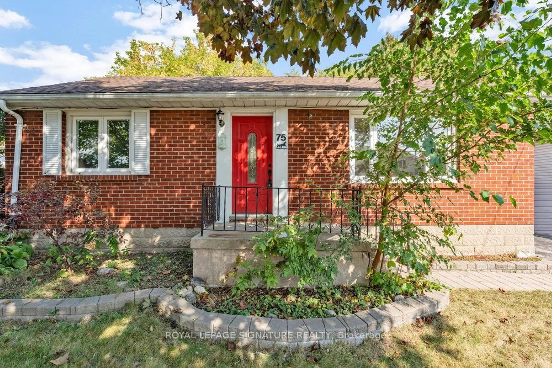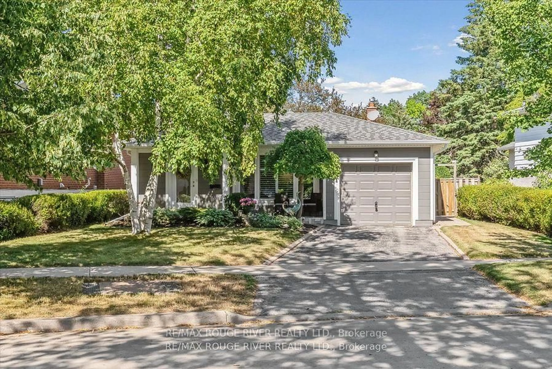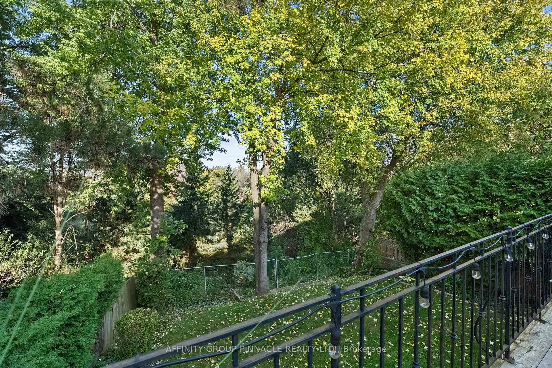18 Minnowburn St, Toronto, Ontario M1T 1Y8
Contact us about this property
Highlights
Estimated valueThis is the price Wahi expects this property to sell for.
The calculation is powered by our Instant Home Value Estimate, which uses current market and property price trends to estimate your home’s value with a 90% accuracy rate.Not available
Price/Sqft$1,007/sqft
Monthly cost
Open Calculator
Description
Welcome to your next dream home, where comfort, style, and convenience come together in perfect harmony. Amazing Family Home Situated On A Large 49.53 X123 Premium Lot. Tucked away on a quiet, private street, this beautifully upgraded four-bedroom, three-bath Bungalow offers an exceptional blend of modern living and everyday functionality. Ideal for families, professionals, or anyone seeking a peaceful retreat in the heart of the city. Step inside the home and immediately feel the spacious open-concept layout and discover a stunning, newly renovated kitchen. Thoughtfully designed with high-end finishes. All four bedrooms are generously sized and filled with natural light. Modern kitchen with a skylight that fills the space with sunshine. The full-size basement holds incredible potential for an in-law suite or rental unit. It includes two full washrooms. Step outside to your own private oasis, an inviting backyard. And when you're ready to venture out, you're just minutes from top-tier shopping, dining, cultural venues, and everyday amenities. Don't miss this rare opportunity to own a move-in-ready home that offers space, flexibility, and location all in one. Homes like this don't come around often so schedule your private showing today!
Property Details
Interior
Features
Exterior
Features
Parking
Garage spaces 1
Garage type Attached
Other parking spaces 2
Total parking spaces 3
Property History
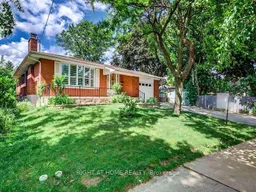 41
41
