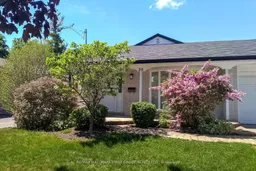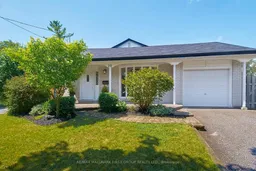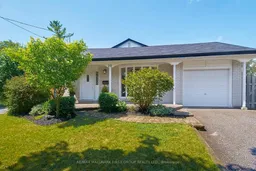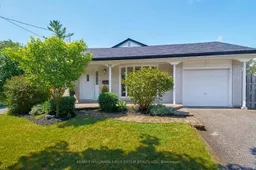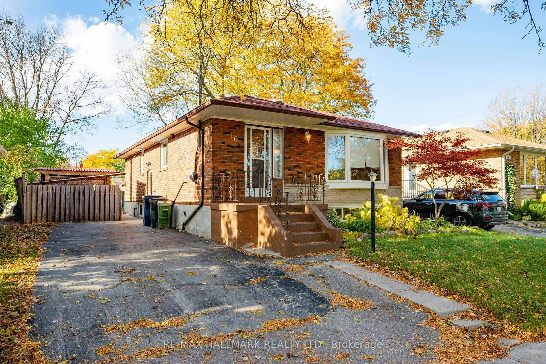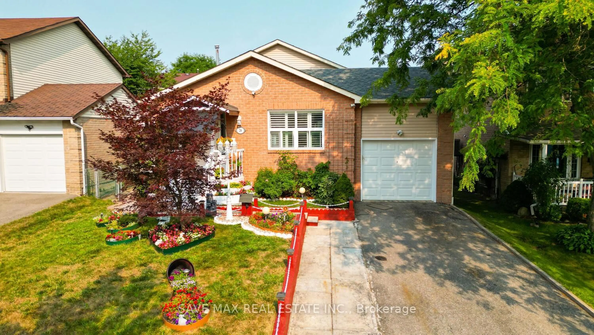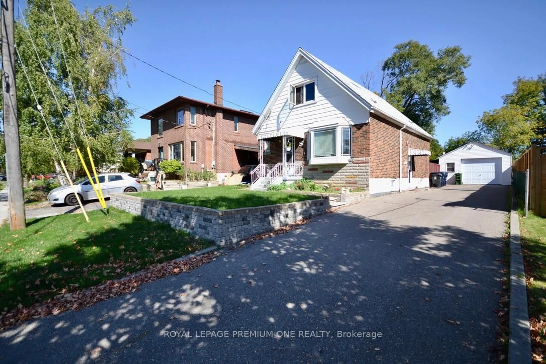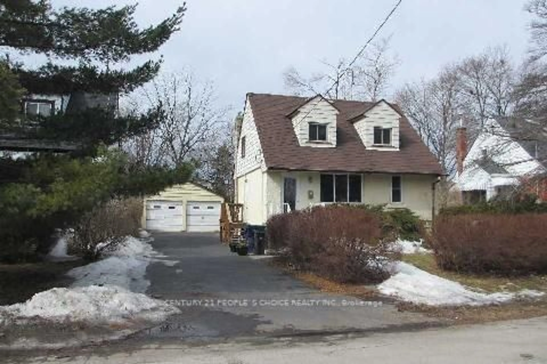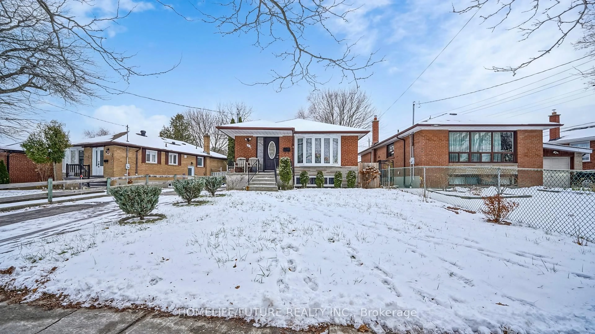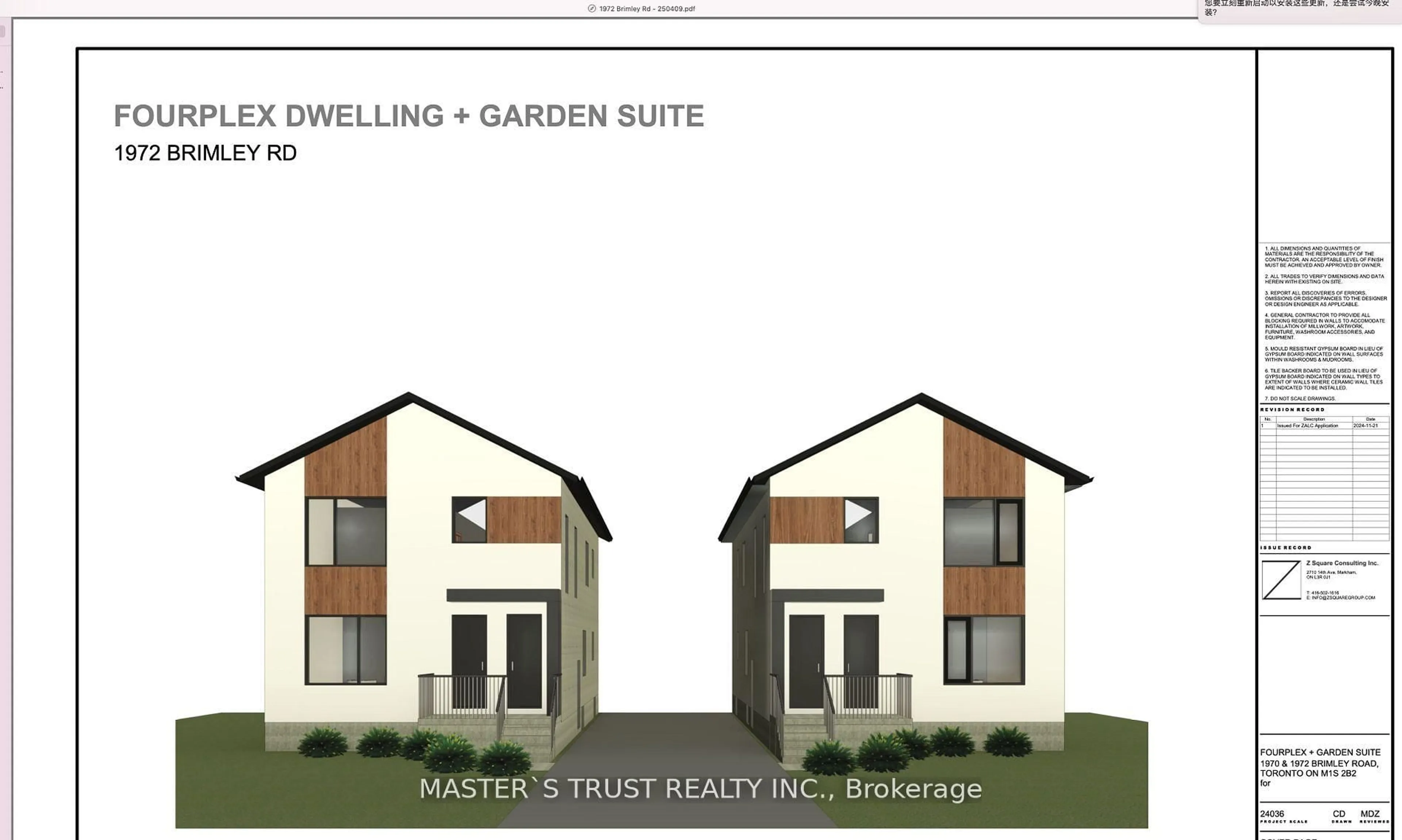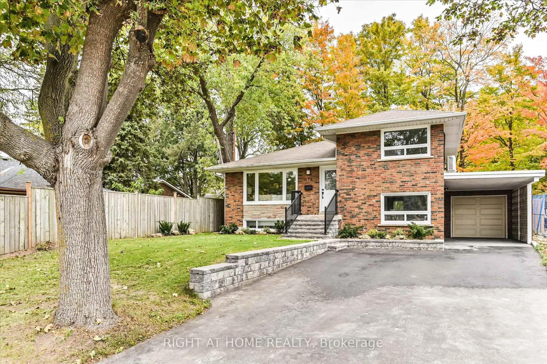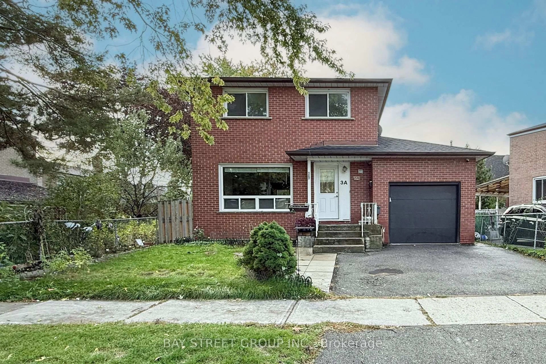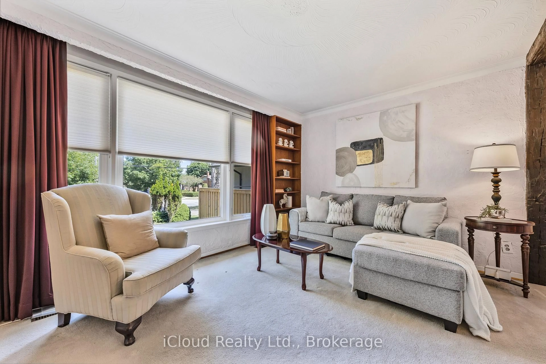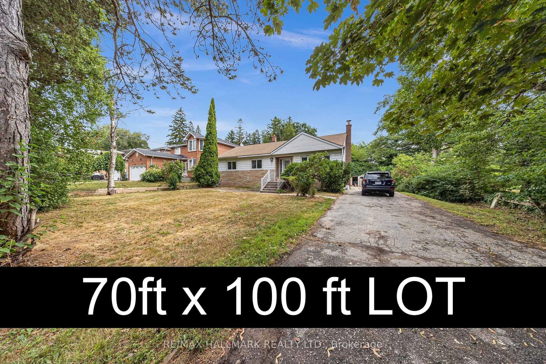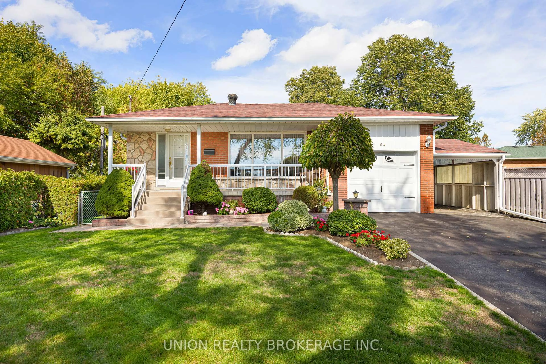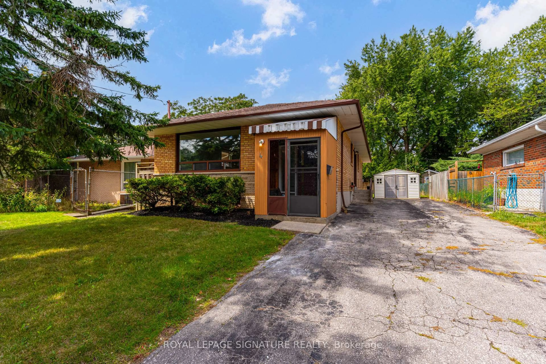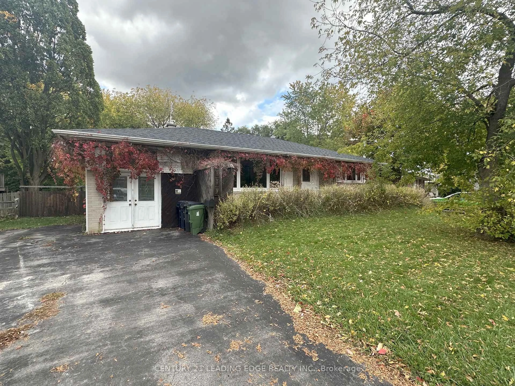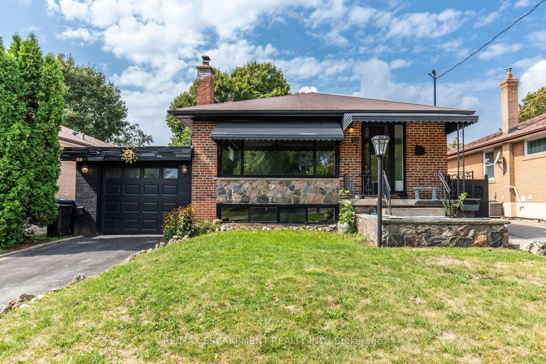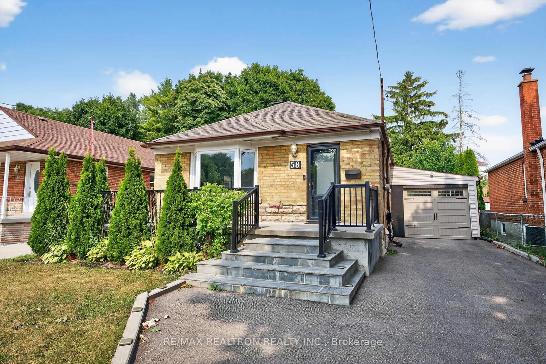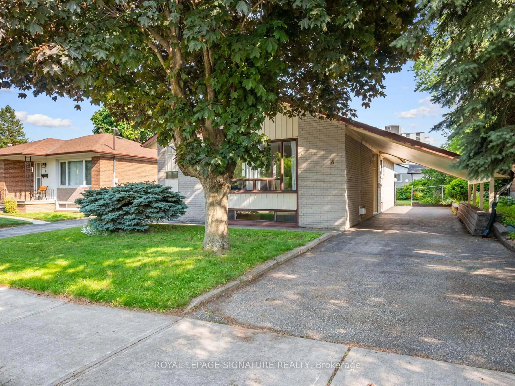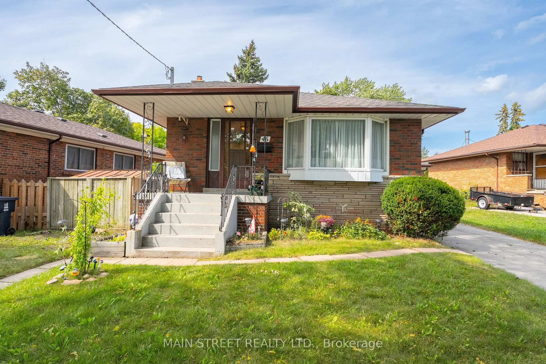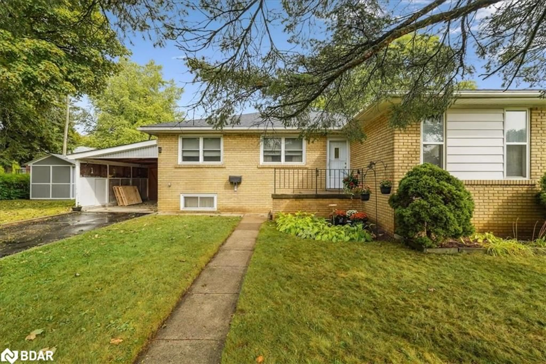Perfect for a growing family. This home offers both space and comfort in an unbeatable location. Priced to attract serious buyers. Seller is motivated and reviewing strong offers only. Act fast and bring your best offer! Now is The Opportunity to Own and Live in this Bright & Spacious 4-Bedroom Home in Prime Family-Friendly Location Under $1M! Beautifully maintained, detached home on a 50x100 ft lot, 1 Car Garage in a highly sought-after neighbourhood! Featuring sun-filled principal rooms, a versatile sunroom, hardwood floors, and a finished basement with above-grade windows. There's room for the whole family to live, work, and play in. Enjoy direct garage access, a walkout to a private yard, and recent updates including a re-shingled roof (2018), newer windows, hardwood floors. Steps to Rouge Waterfront Trails, Lake Ontario, GO Station, top schools, French Immersion, TTC, shopping, parks, and more. Minutes to U of T. Move-in ready. Book your showing today!
Inclusions: Fridge, Stove, B/I Dishwasher, Washer, Dryer, Furnace, All Light Fixtures, Gazebo
