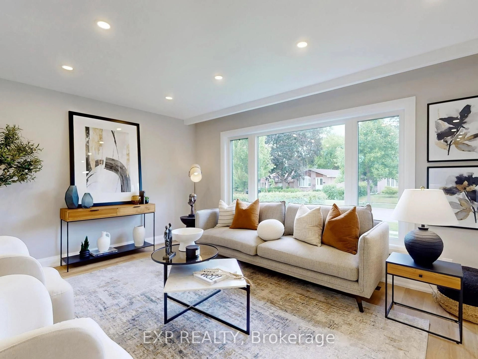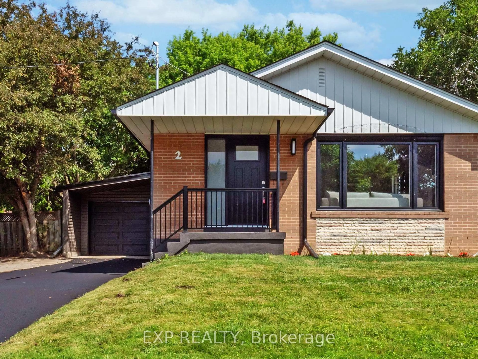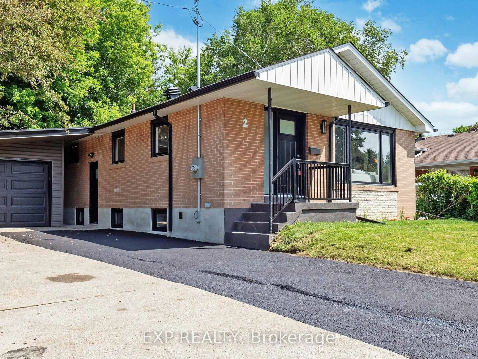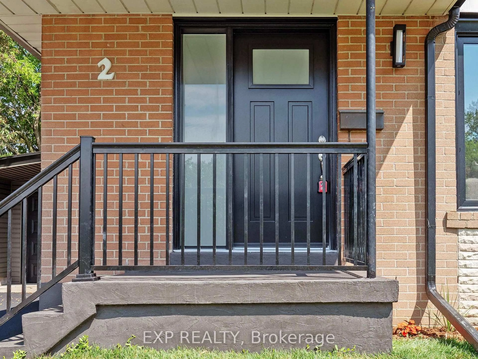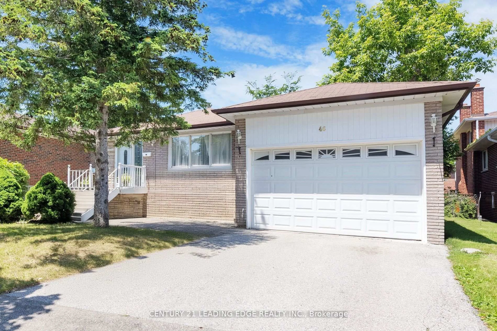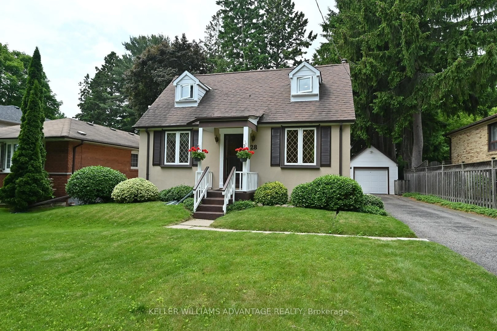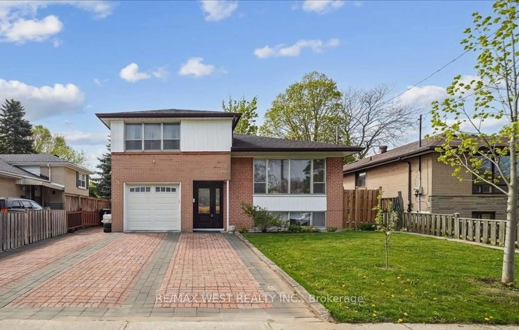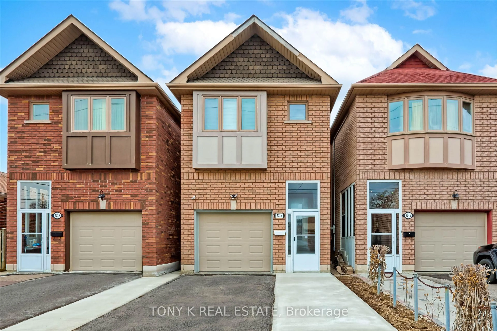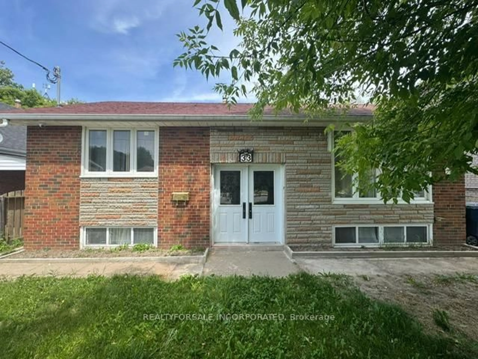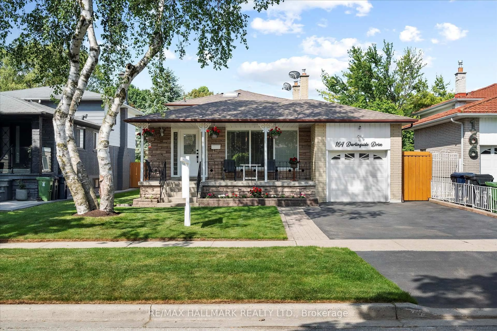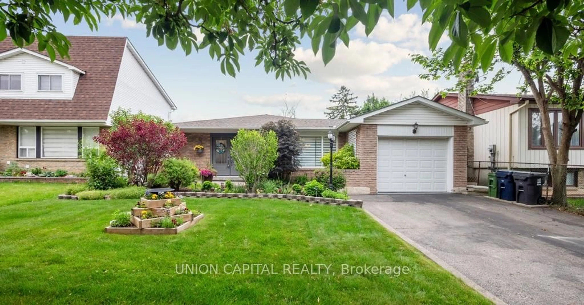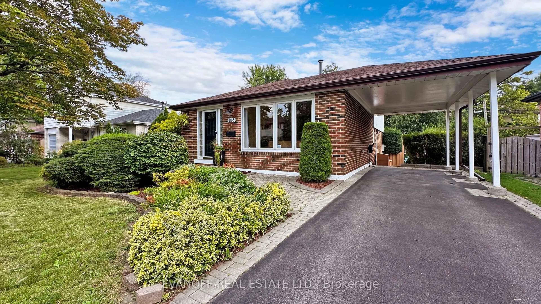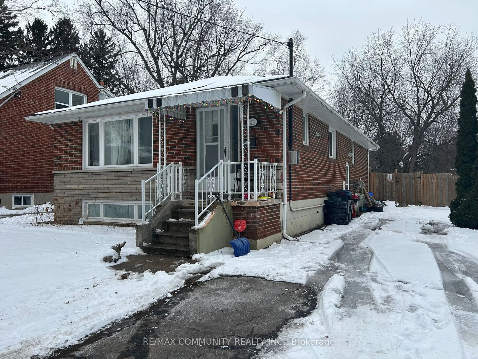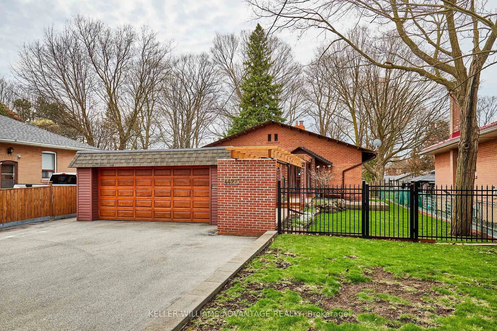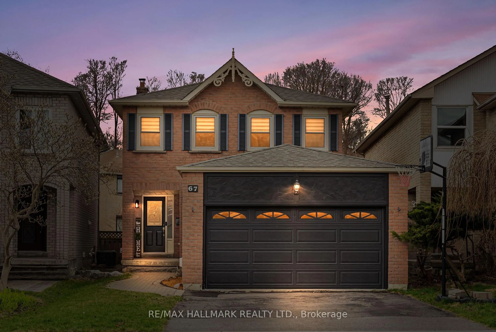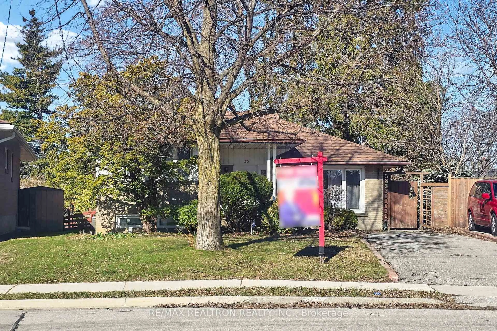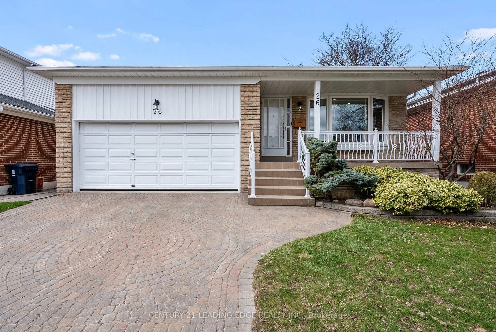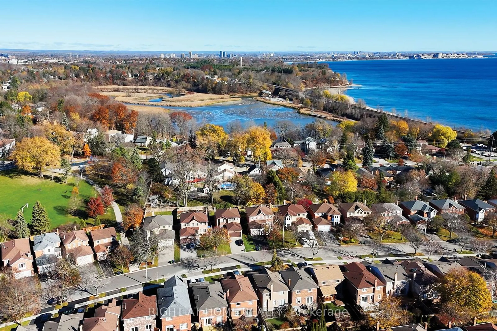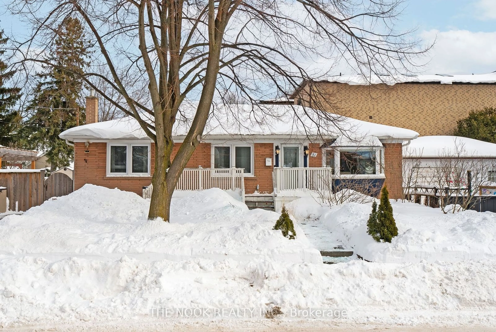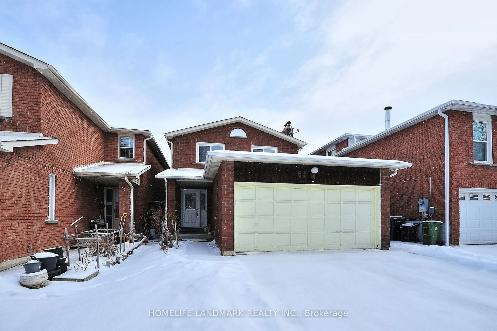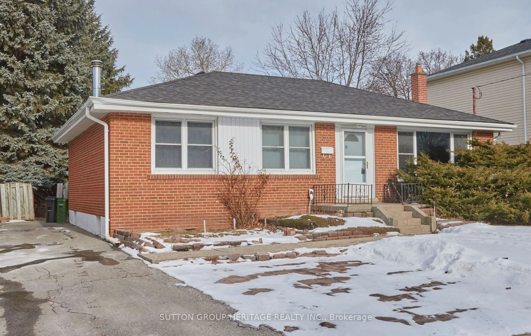2 Wildlark Dr, Toronto, Ontario M1E 3K7
Contact us about this property
Highlights
Estimated valueThis is the price Wahi expects this property to sell for.
The calculation is powered by our Instant Home Value Estimate, which uses current market and property price trends to estimate your home’s value with a 90% accuracy rate.Not available
Price/Sqft$748/sqft
Monthly cost
Open Calculator

Curious about what homes are selling for in this area?
Get a report on comparable homes with helpful insights and trends.
+9
Properties sold*
$1M
Median sold price*
*Based on last 30 days
Description
Welcome to 2 Wildlark Drive A Beautifully Renovated Bungalow in the Heart of Scarborough! Set on a rare 50 x 150 ft lot, this spacious and modern 3+3 bedroom home has been thoughtfully upgraded throughout in 2025, offering exceptional comfort and style for todays family. The main level features an open-concept layout with engineered hardwood flooring, sleek pot lights, fresh paint, and a stunning kitchen complete with stainless steel appliances. Youll also find three generously sized bedrooms, two beautifully renovated full bathrooms, and custom closet organizers throughout.The fully finished basement adds incredible flexibility with three additional bedrooms, two full bathrooms, and two kitchensperfect for extended family, guests, or personal use. A dedicated laundry area with a washer and dryer is also included. Extensive updates include a new roof, windows and doors, attic insulation, garage door and siding, upgraded 200-amp electrical panel (ESA certified), and fresh backyard sod. The furnace and central A/C were replaced in 2023, ensuring year-round comfort . Conveniently located near schools, parks, shopping, transit, and Hwy 401, this move-in-ready home offers space, style, and convenience in one of Scarboroughs most desirable neighbourhoods.
Property Details
Interior
Features
Exterior
Features
Parking
Garage spaces 1
Garage type Detached
Other parking spaces 5
Total parking spaces 6
Property History
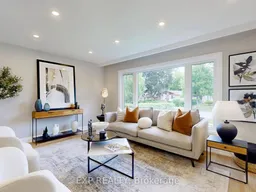 38
38