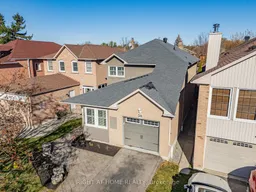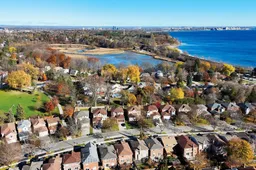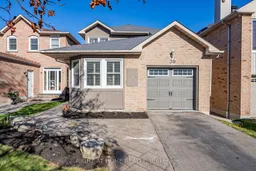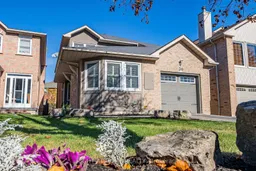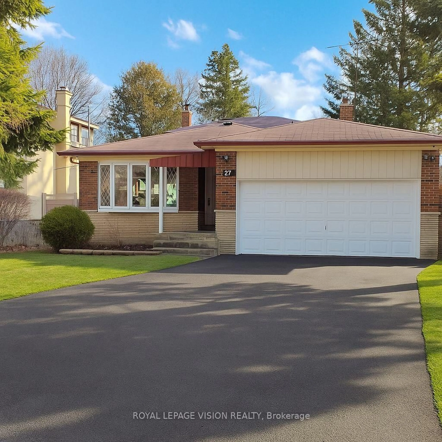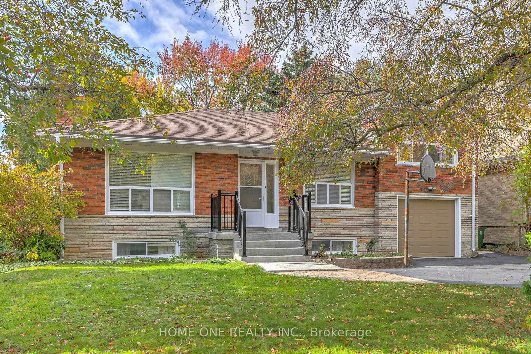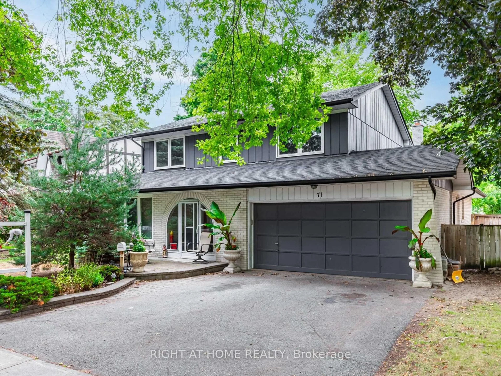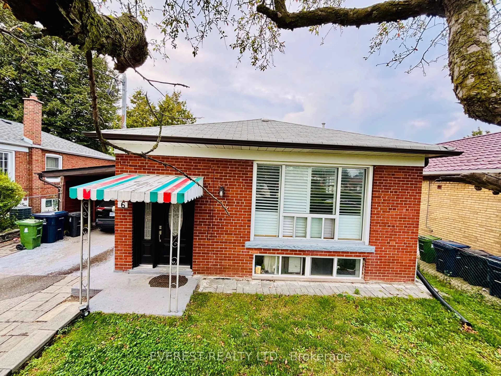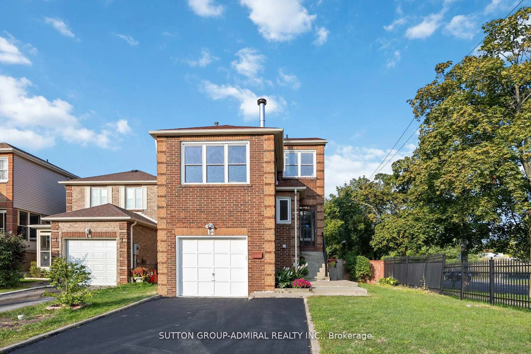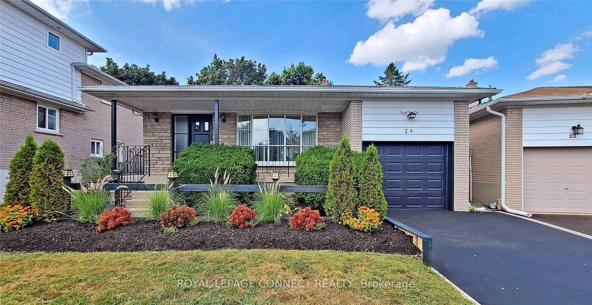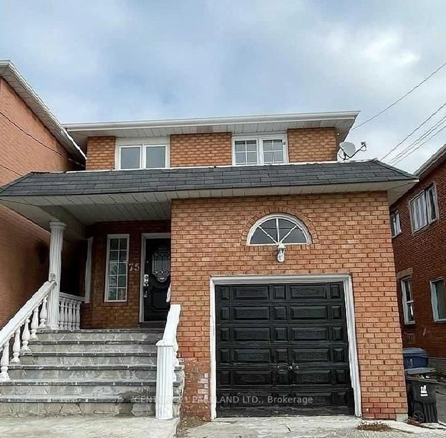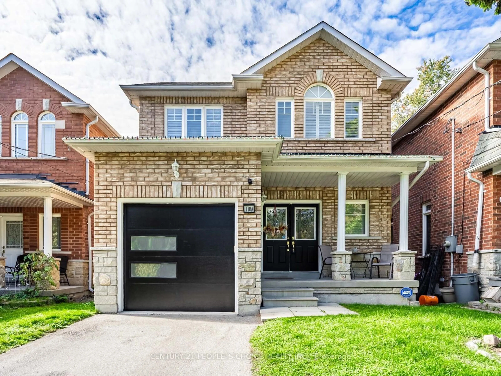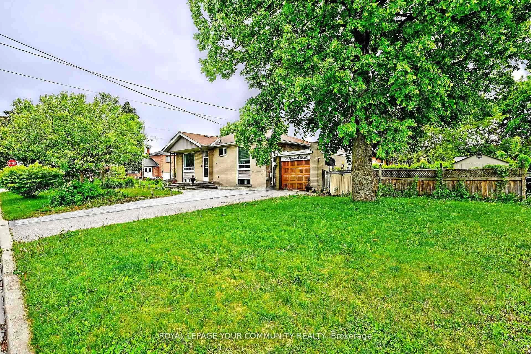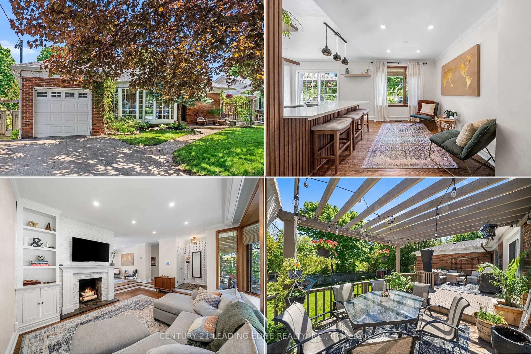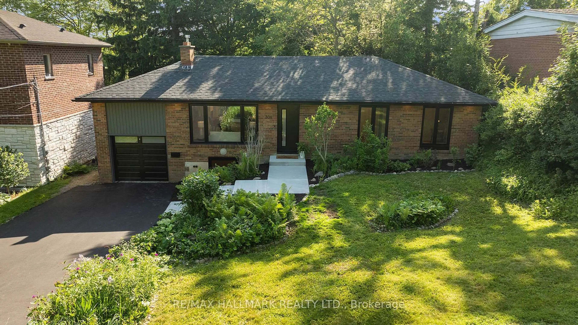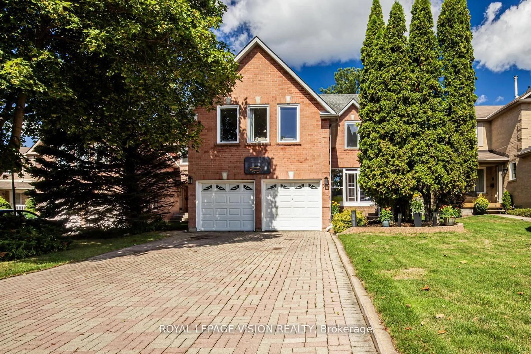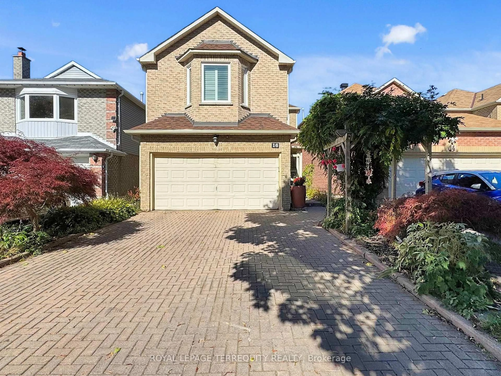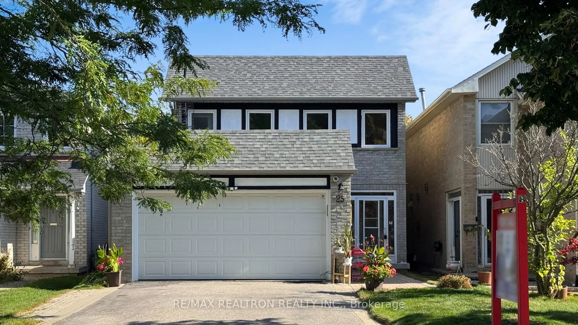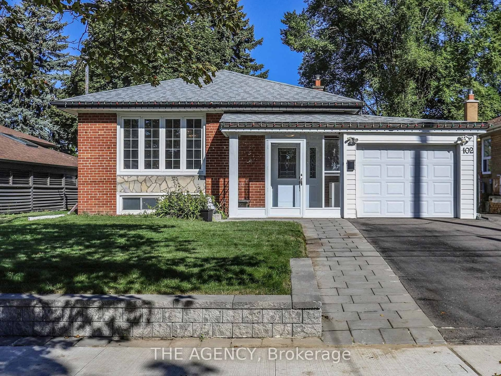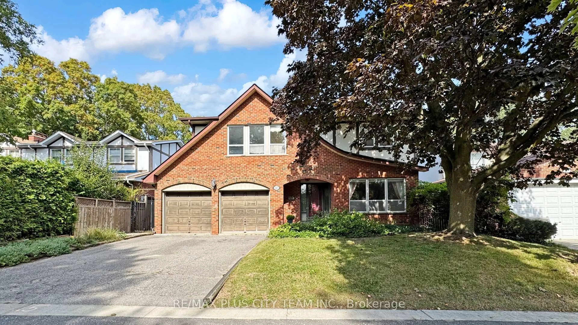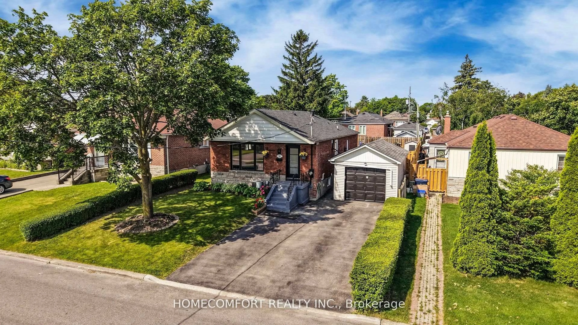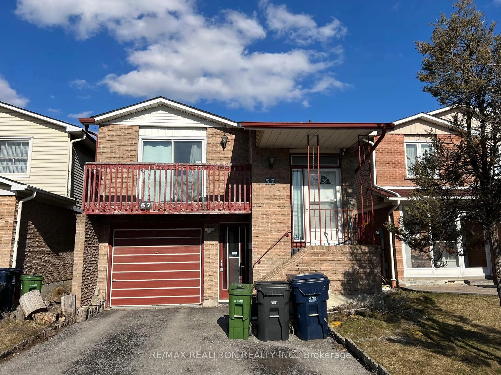This beautiful West Rouge home offers the perfect blend of modern living and convenience, situated just steps to Rouge National Urban Park, Rouge GO, and TTC. As you arrive you will note the professionally landscaped gardens, and stamped concrete walkway that leads you to the private entrance. Inside you will be greeted by a tastefully renovated home from top to bottom, featuring spacious principal rooms, separate living and dining areas, large finished basement, and stylishly updated bathrooms, making it ideal for the whole family. The heart of the home is the open-concept eat-in kitchen, designed with granite countertops, high-end appliances, and a seamless connection to the bright family room. A cozy gas fireplace anchors the space, while large windows and a walkout lead to a private fully fenced backyard retreat. This outdoor oasis features a maintenance-free lawn, a composite deck, a six-person hot tub, custom wood shed/change room, and professionally landscaped perennial gardens, creating a perfect space for relaxation and entertaining. The lower level is equally impressive, offering a versatile open-concept recreation room with a massive storage area and the potential for a fourth bedroom. This home also features direct access to the garage, complete with an automatic garage door opener. Every detail of this home has been thoughtfully updated to combine modern style with everyday functionality. **EXTRAS** Located in a highly desirable neighbourhood close to great schools, parks, Rouge Beach, walking trails and many amenities, this home truly offers the best of family living in an unbeatable location.
Inclusions: S/S Fridge, Stove, Dishwasher, Range/Microwave. Washer & Dryer
