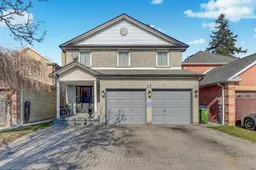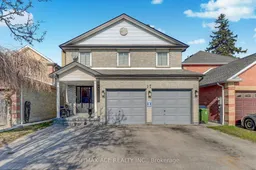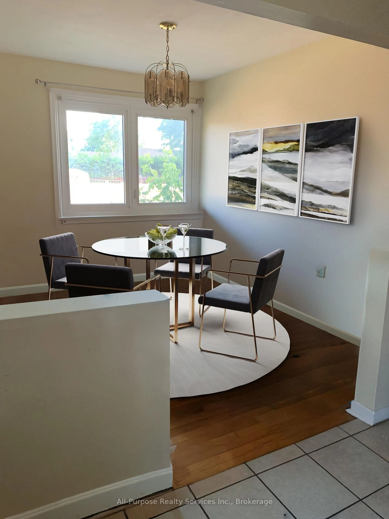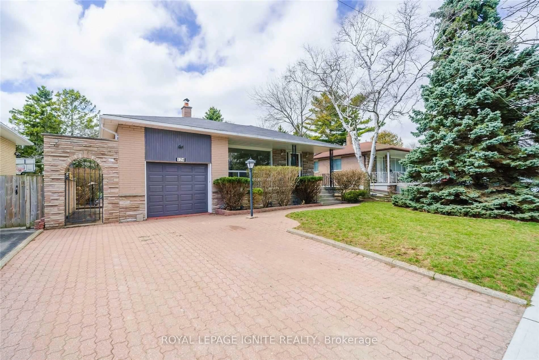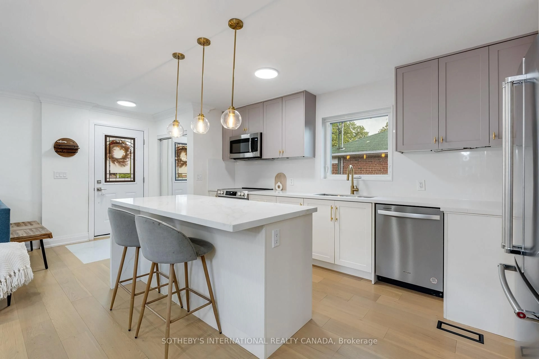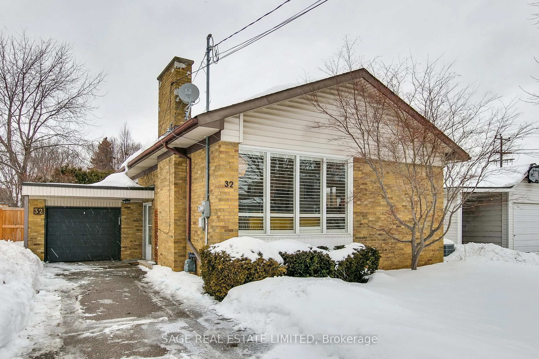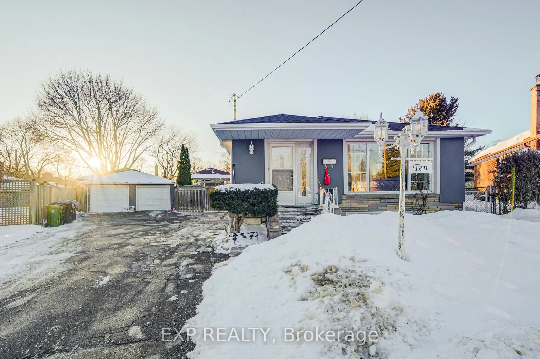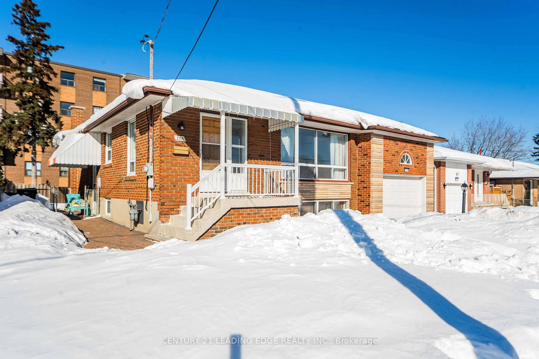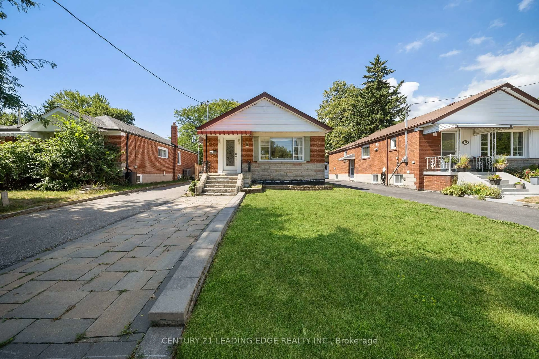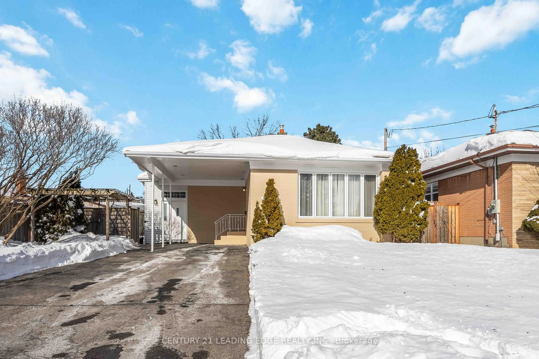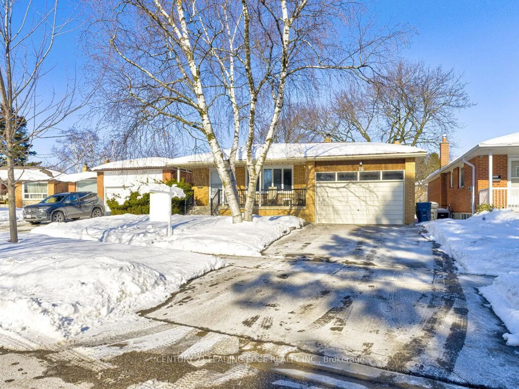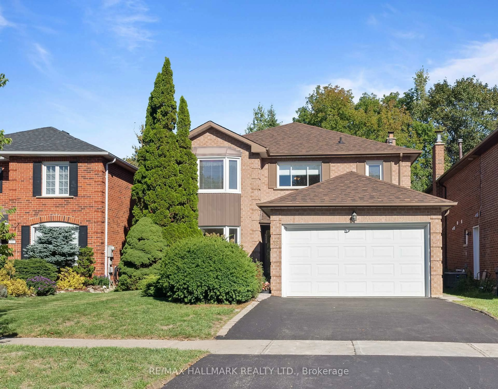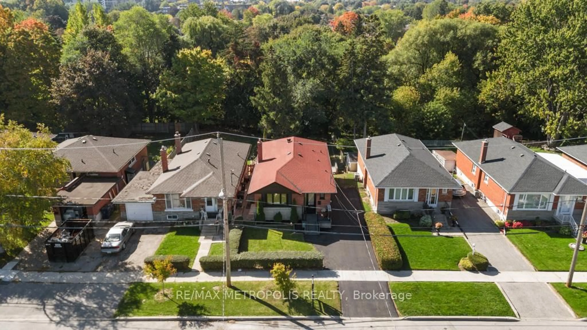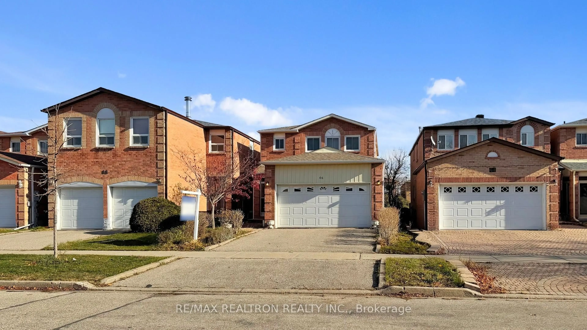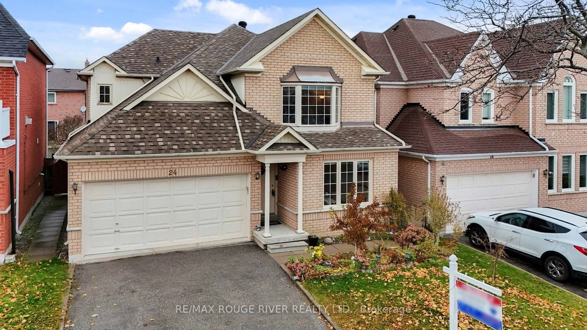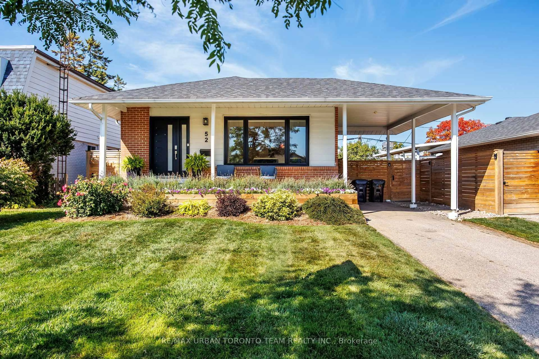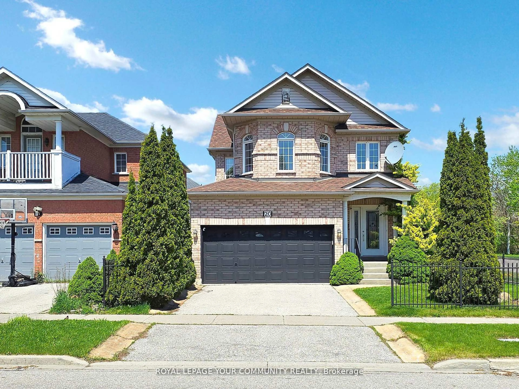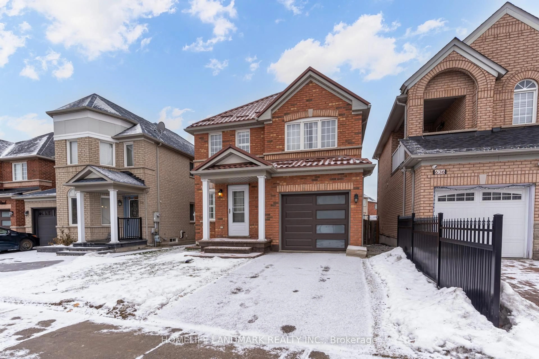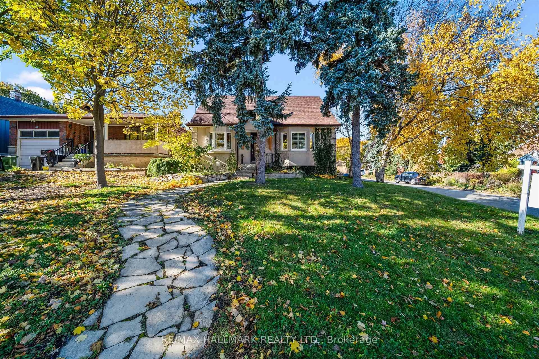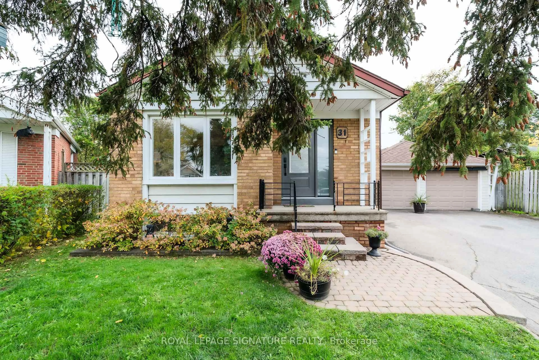17 Plumrose Blvd, Toronto, Ontario M1E 5E8
Contact us about this property
Highlights
Estimated valueThis is the price Wahi expects this property to sell for.
The calculation is powered by our Instant Home Value Estimate, which uses current market and property price trends to estimate your home’s value with a 90% accuracy rate.Not available
Price/Sqft$539/sqft
Monthly cost
Open Calculator
Description
Welcome to Your Forever Home on a Quiet, Family-Friendly Cul-de-Sac! This beautifully maintained solid brick 4 bedroom, 4 bathroom detached gem boasts over 2,291 sq. ft. of above-grade living space plus a fully finished basement with a separate entrance and its own kitchen and bathroom ideal for multi-generational living or rental/in-law suite potential. Step inside to a bright and sun-filled main floor featuring an open-concept living and dining area with elegant parquet flooring and California shutters throughout. The oversized kitchen offers tons of counter space and a walkout to your private, fully fenced backyard, a tranquil retreat perfect for entertaining or relaxing under the gazebo on your deck. Need a main-floor office or bedroom? The versatile den provides just that flexibility ideal for remote work or accommodating guests. Upstairs, you'll find four generously sized bedrooms with hardwood floors. The luxurious primary suite is your personal escape, complete with a spa-like ensuite featuring a soaker tub, separate shower, and walk-in closet. The finished basement adds tremendous value with a huge rec room and cozy wood-burning fireplace, a second eat-in kitchen, and a massive laundry/furnace room with extra storage and a cold cellar. Other highlights: Double car garage with private driveway, parking for 4! Upgraded stone walkway and front entry for standout curb appeal. Oak staircase and carpet-free throughout. Tucked away in a quiet pocket, yet steps from top-rated schools, parks, transit, and shopping, this is a move-in-ready home that checks every box for families and savvy investors alike. Don't miss your chance to see this rare find.
Property Details
Interior
Features
2nd Floor
Primary
3.6 x 5.5hardwood floor / Ensuite Bath / W/I Closet
Br
3.87 x 3.29hardwood floor / California Shutters / Double Closet
Br
4.8 x 3.32hardwood floor / California Shutters / Double Closet
Br
3.76 x 4.28hardwood floor / California Shutters / Double Closet
Exterior
Features
Parking
Garage spaces 2
Garage type Built-In
Other parking spaces 2
Total parking spaces 4
Property History
 40
40
