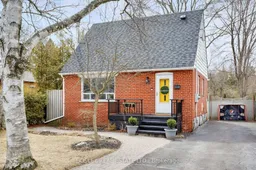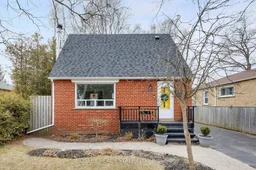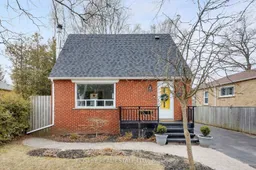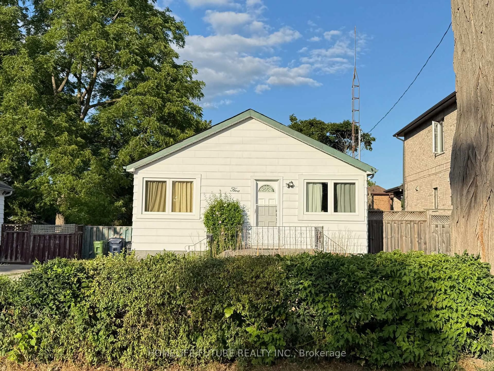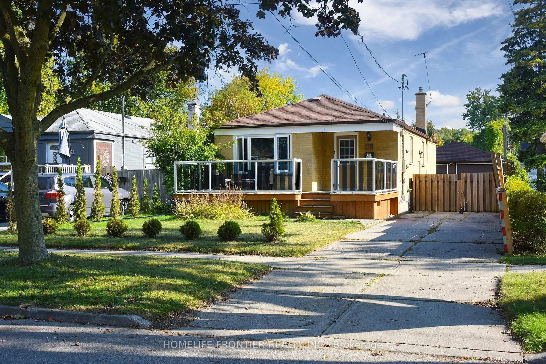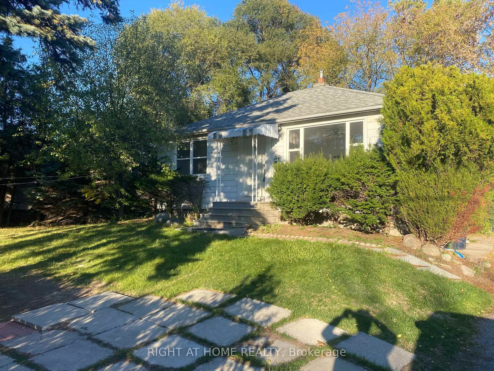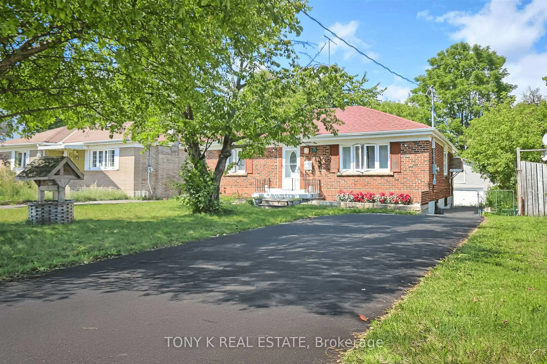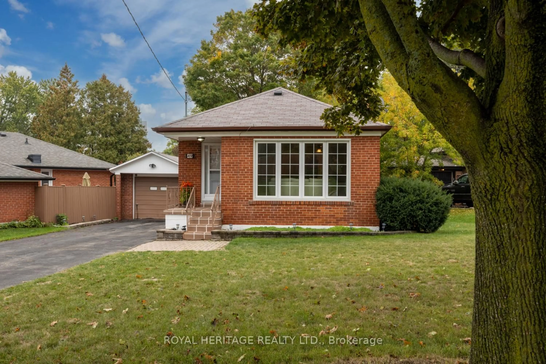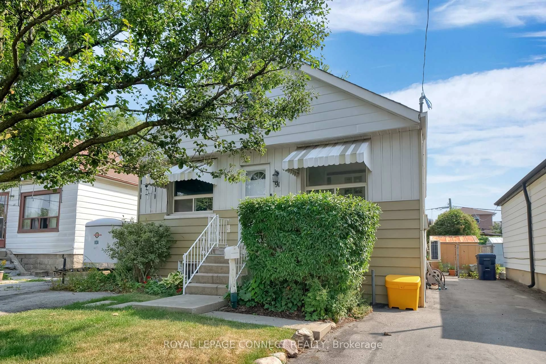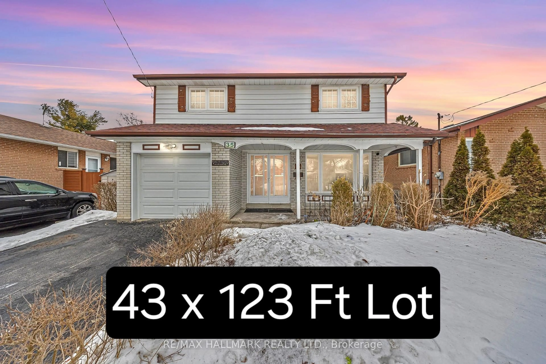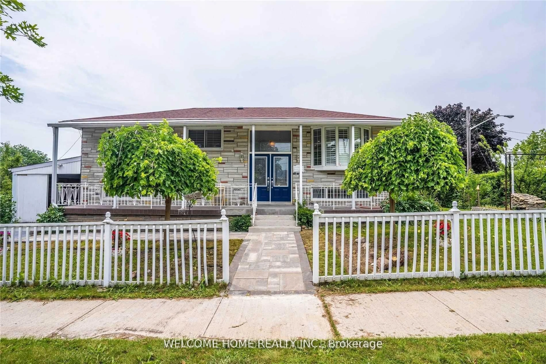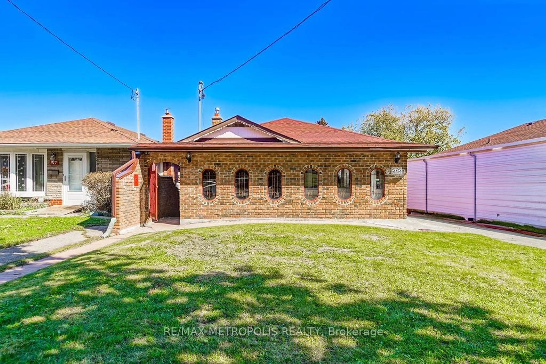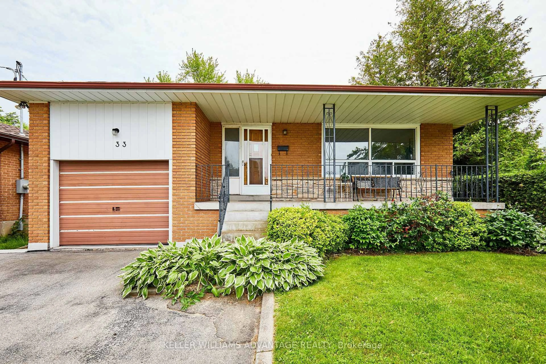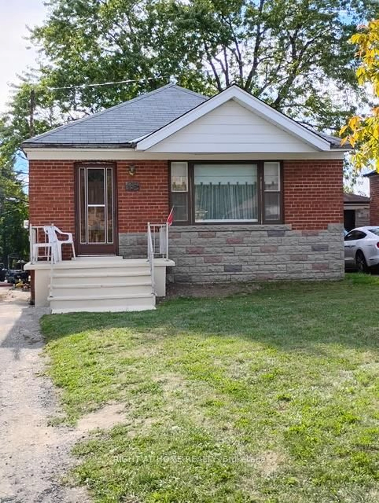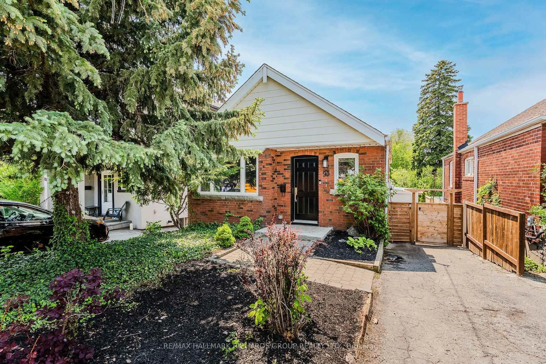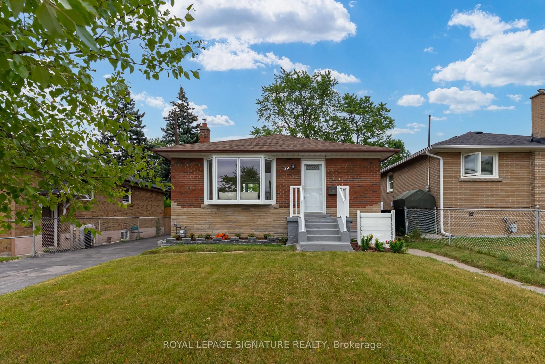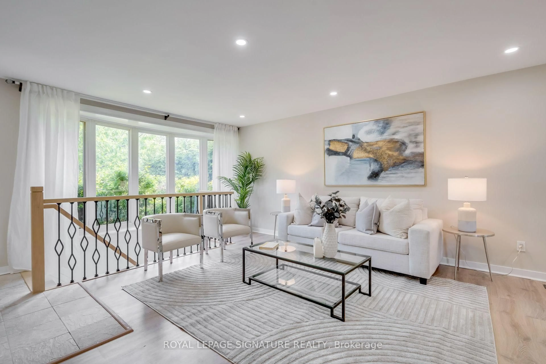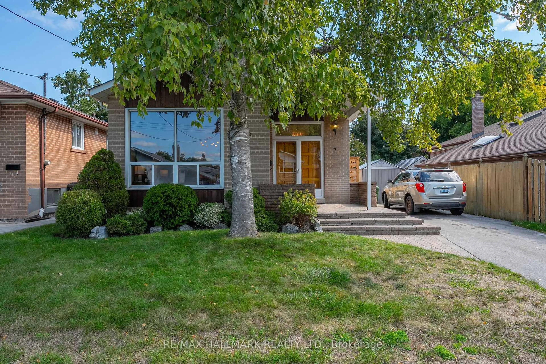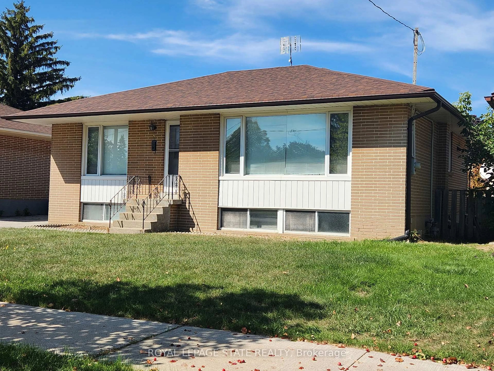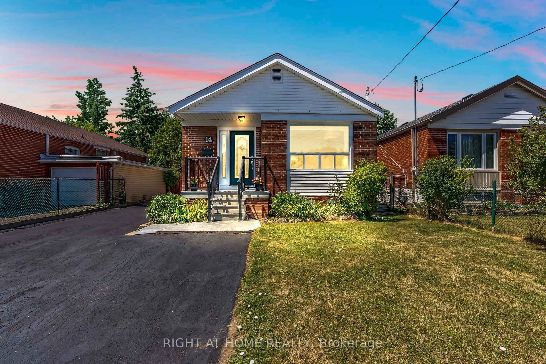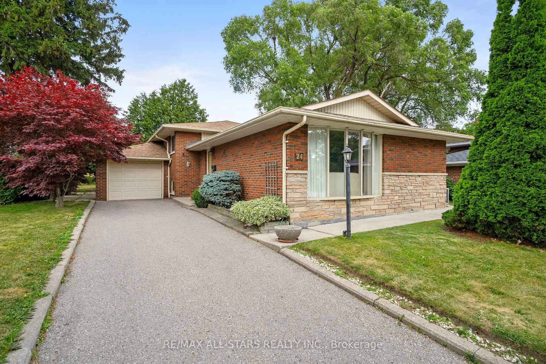Welcome to this charming home in serene West Hill, perfect for first-time home buyers and families! This adorable residence features a large living room with a cozy fireplace, offering views of mature birch trees and a grand oak, making it ideal for nature lovers who enjoy birdwatching right from their living room. The spacious kitchen and dining room overlook a lush backyard, which boasts a perennial berry patch with raspberries, strawberries, and blueberries.Upstairs, youll find two large bedrooms and an additional versatile room in the finished basement, perfect for a guest suite or family room. With 2.5 baths equipped with heated floors, recently replaced roof, floors and kitchen island, Lutron controlled lights and parking for four cars, this home offers both comfort and convenience.Step outside to discover an amazing backyard filled with mature trees, providing a serene oasis for relaxation and play. In the winter, enjoy your very own skating rink for family fun!Conveniently located just a five-minute drive from the Guildwood GO station, or a 15-minute bike ride away, commuting to downtown Toronto is a breeze. Explore the nearby trails and parks, including Guild Park and Gardens, the Great Lakes Waterfront Trail, and East Point Park, all within walking distance. Additionally, youre just a short drive from the Toronto Zoo, Colonel Danforth Park, Rouge Beach, and Rouge National Urban Park, where you can enjoy hiking, biking, fishing, and canoeing.For recreational activities, the Heron Park Community Centre, just a 15-minute walk away, features ice rinks, tennis courts, a baseball diamond, a splash pad, and an outdoor pool. The new, state-of-the-art Pan Am Recreation Centre is only a 10-minute drive away.This cheerful and bright home offers the perfect blend of tranquility and accessibility, with easy access to local favorites like Lamannas, Marks Pizza, The Black Dog Pub, and Highland Creek Village. Dont miss out on this gem!
Inclusions: Stainless steel fridge, stove, dishwasher, all light fixtures and window coverings.
