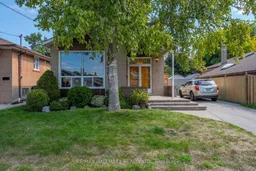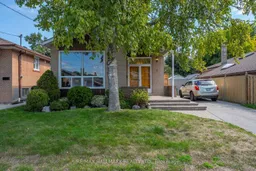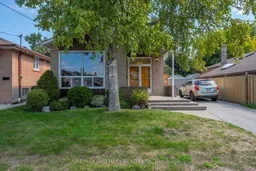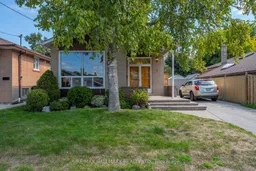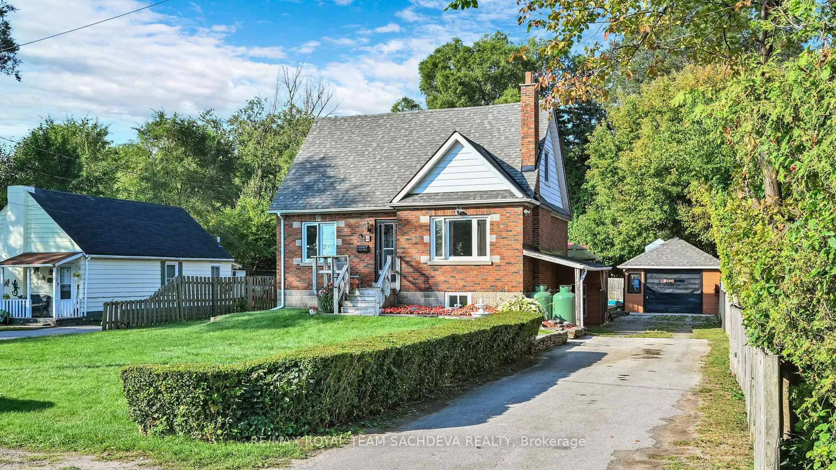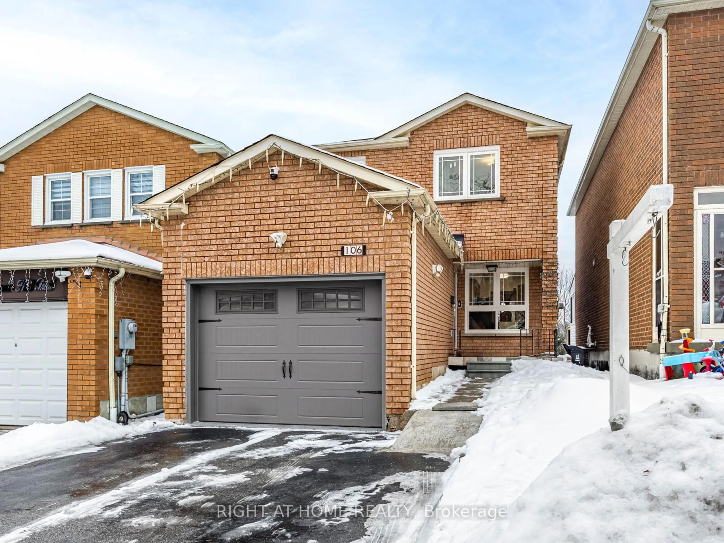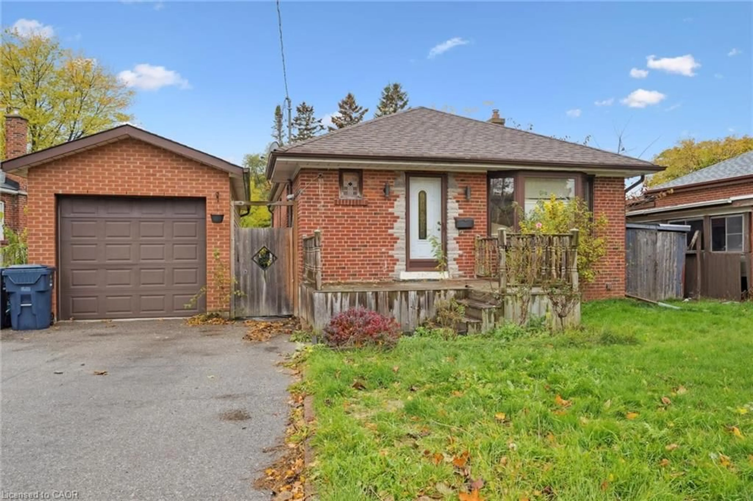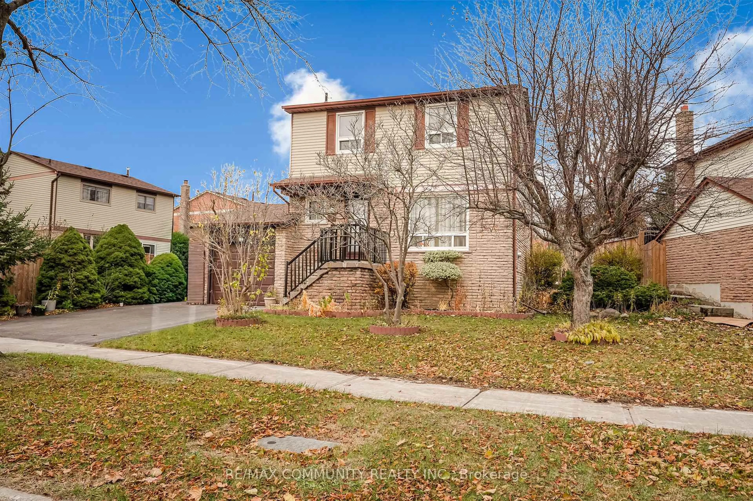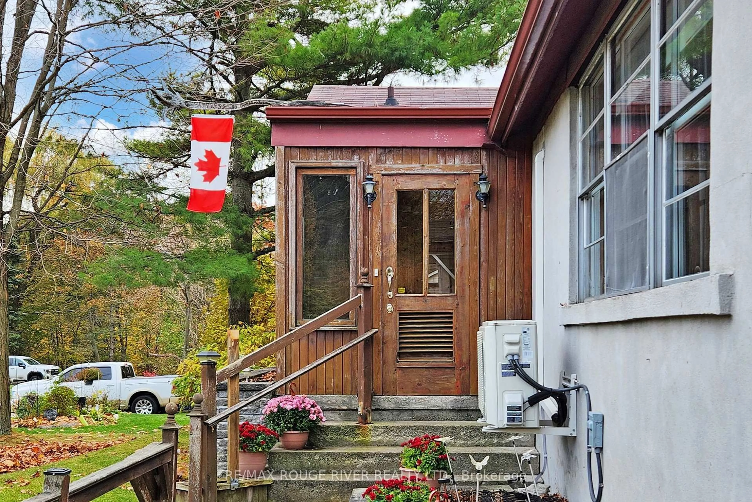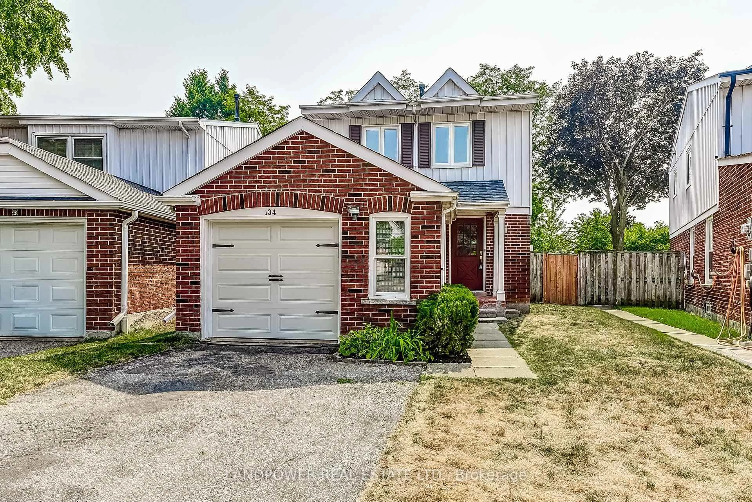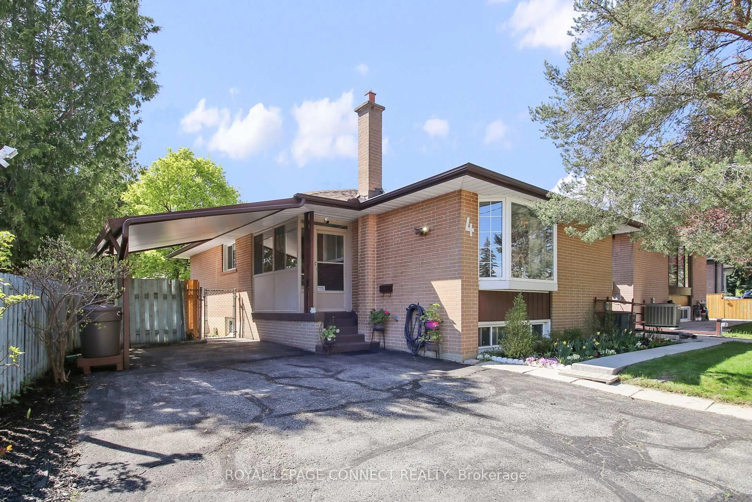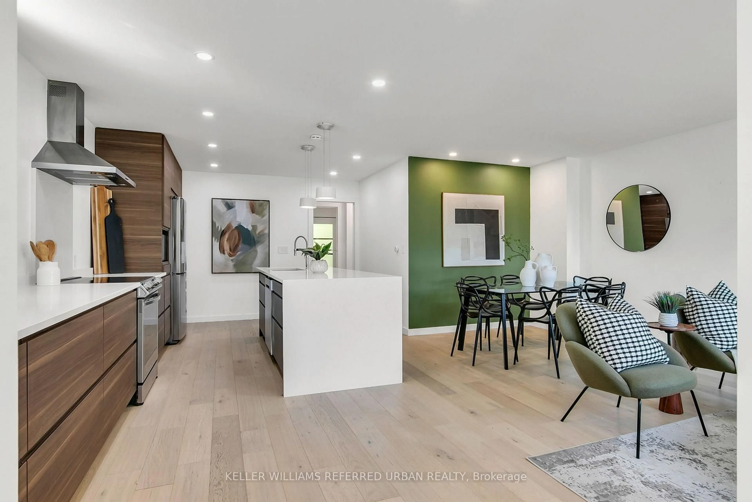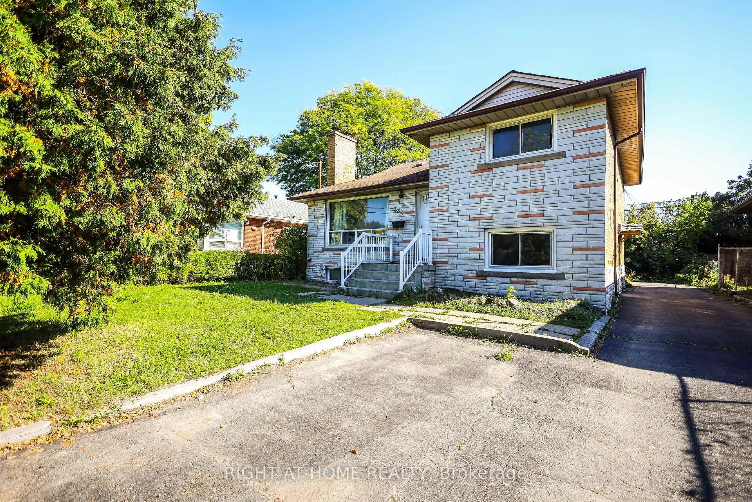Fantastic 3-Bedroom home with large pool oasis & private driveway. Beautiful, maintained and move-in-ready gem located on a quiet, family-friendly street in West Hill. Newly refinished strip oak hardwood flooring, professionally painted throughout. Vaulted ceilings in living room and raised dining area creates an open feel that's perfect for entertaining. Eat-in kitchen. 3 well-sized bedrooms and a bright 4-piece bath on the main level. The basement offers 3 main areas, a large workshop/storage room, utility/laundry room with concrete washing sink, and a large finished living space with built in bar and functioning wood stove. This basement may be dated, but it's got serious character - think vintage Scarborough vibes straight out of Wayne's World! Fitting, since Mike Myers himself grew up in Scarborough! Step outside into your private fenced backyard retreat, featuring a low-maintenance, cost-effective large in-ground pool with a newer liner. No heater, naturally warmed by the sun so no costly hydro bills! Enjoy lovely summer days with your family surrounded by landscaped gardens and a shed plus an additional lock up for pool accessories. A short stroll takes you to the Scarborough Bluffs, Rouge River Valley, Guild Park & Gardens, top-rated schools, and the vibrant shops and restaurants in the area. Plus, you're just a short distance from Guildwood GO Station and the shores of Lake Ontario!
Inclusions: Fridge, stove, otr hood fan, dishwasher, washer & dryer, all elfs & window coverings, all pool related equipment. Railings for raised dining room stored in basement.
