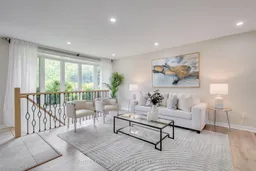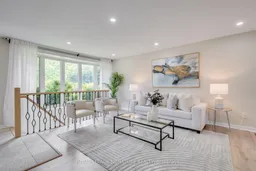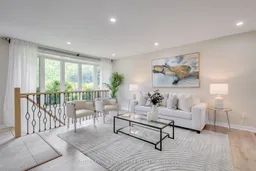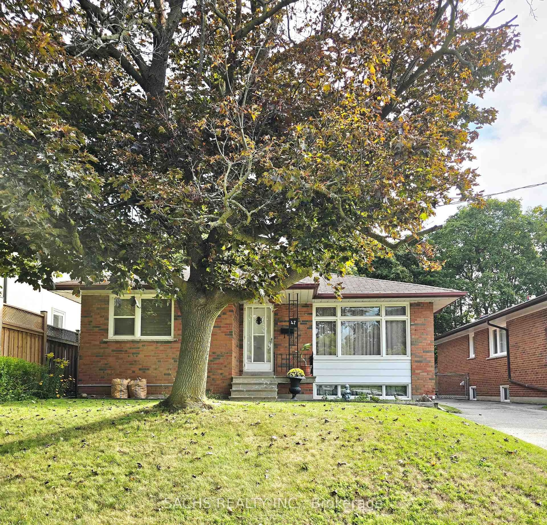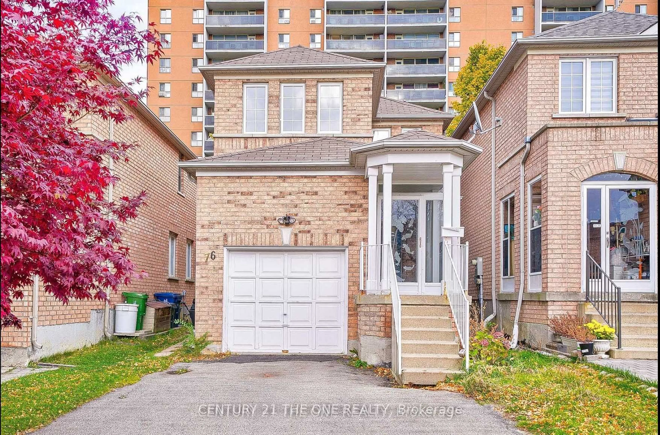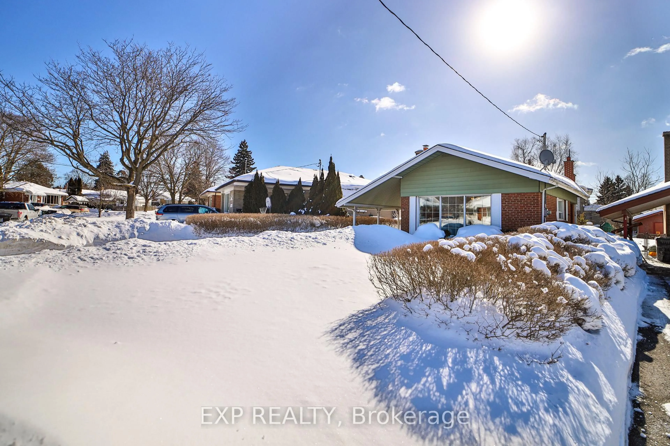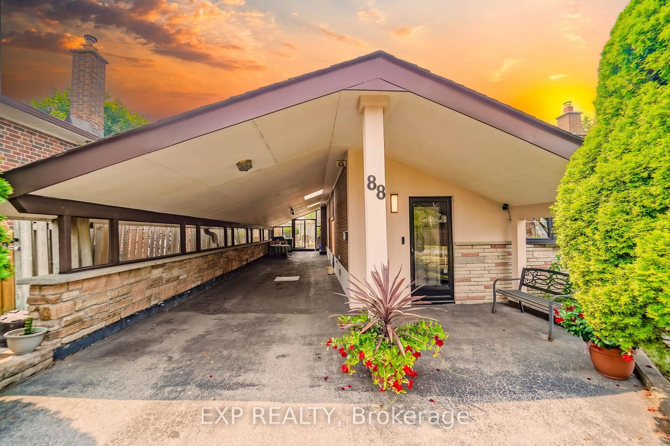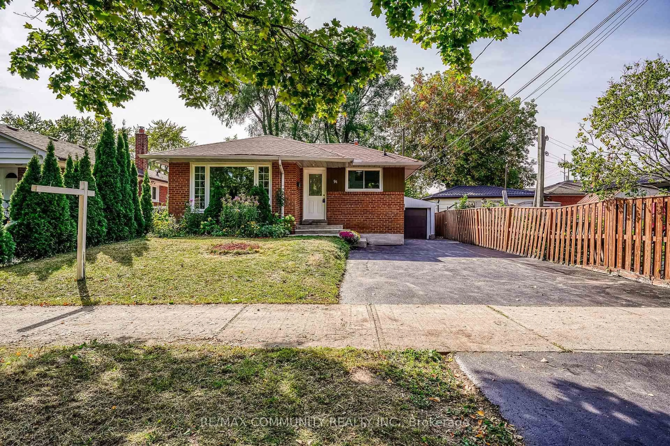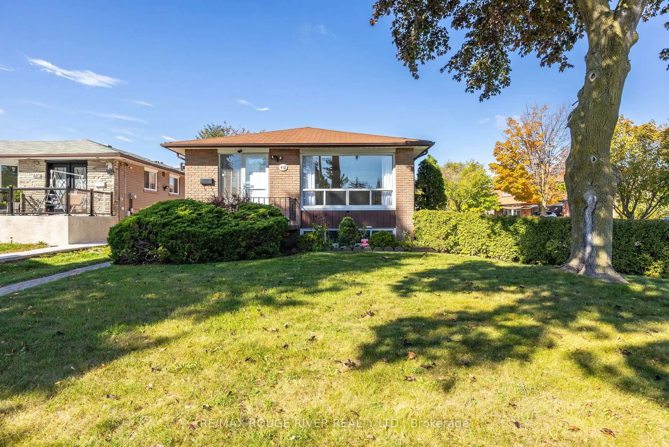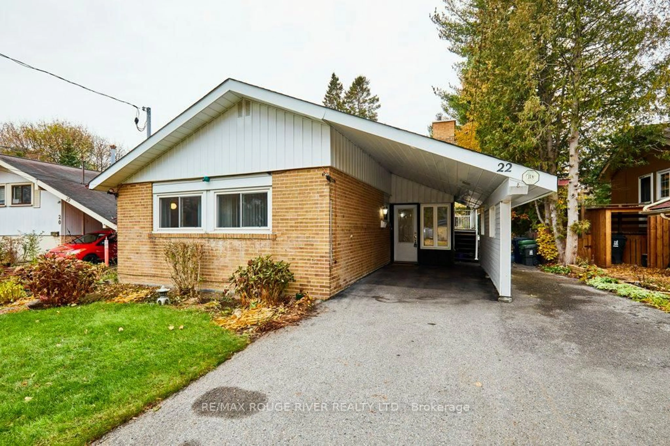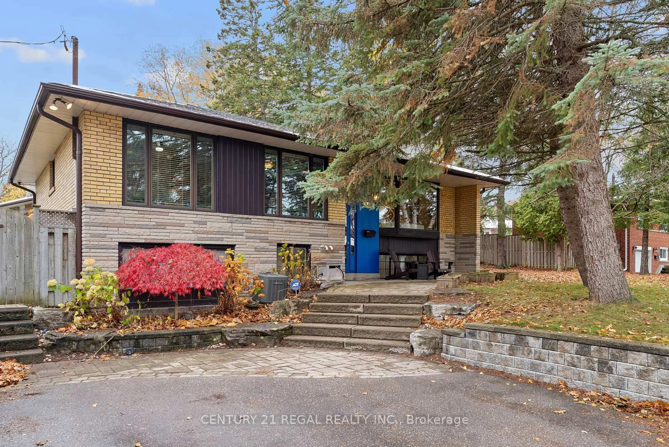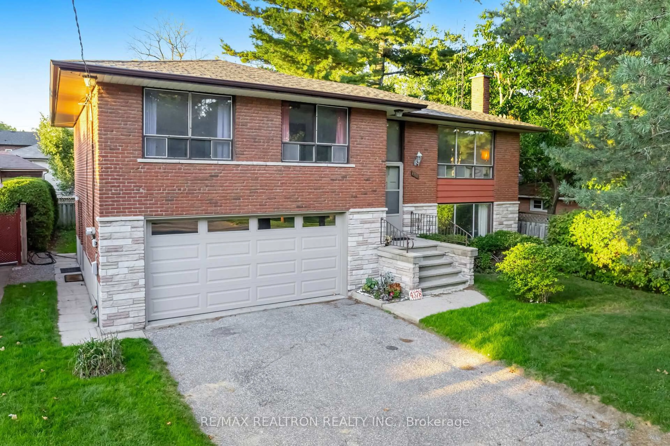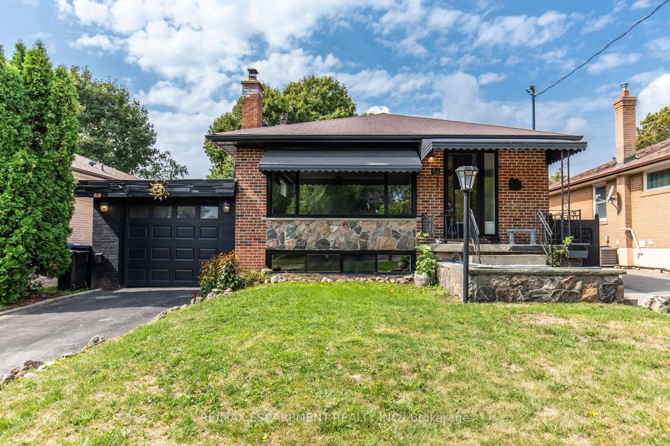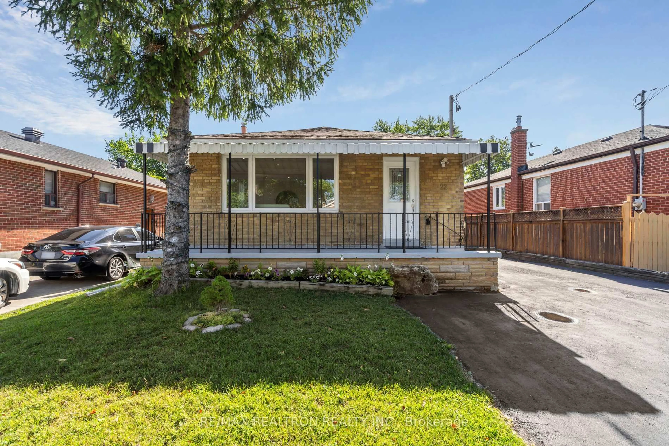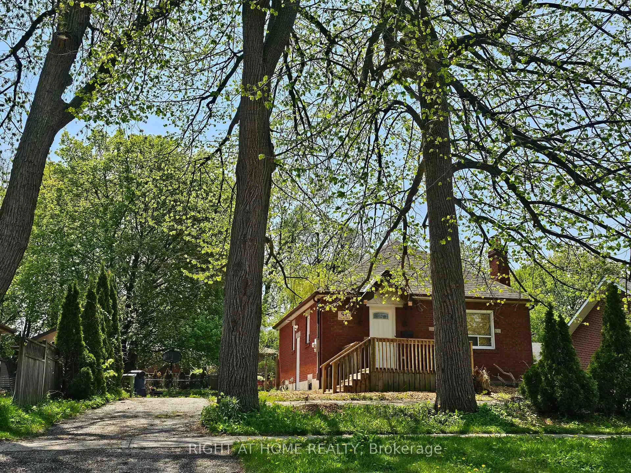This home offers the ultimate in flexibility - use as beautiful, single-family home or as a home with both a large three-bedroom family unit upstairs and a large in-law suite downstairs. One wall is all that is needed to create two separate entrances. Seller is willing to put up the wall at seller's expense prior to close. The home is a warm and inviting 3-bedroom, 2-bathroom bungalow tucked in the heart of family-friendly Woburn. Offering over 2,000 square feet of total living space (main floor and lower floor combined), 75 Samson Crescent is perfect for growing families or anyone seeking the ease of bungalow living. The main floor features freshly painted walls, large windows allowing plenty of natural light and open living and dining areas. Step through the sliding doors into your enclosed porch and private fenced-in backyard; the perfect spot for summer evenings. The finished basement offers a new second kitchen, generous rec room, a renovated 4-pc bathroom, an additional bedroom and a large utility/storage space with a dedicated work room for weekend projects or hobbies. The private driveway fits three cars with ease. Just steps from Willow Park Junior Public School, this home lets you watch the kids safely arrive at school from the comfort of your front porch. Outdoor lovers will enjoy the nearby ravine and the abundance of parks in the area. You're only minutes away from Cedarbrae Mall, local shops, restaurants, Highway 401 and Kingston Road. Everything you need is close to home.
Inclusions: Existing Fridge, Stove & Microwave. Washer & Dryer (As-is). All Electrical Light Fixtures. Garden Shed (As-is).
