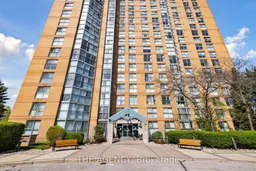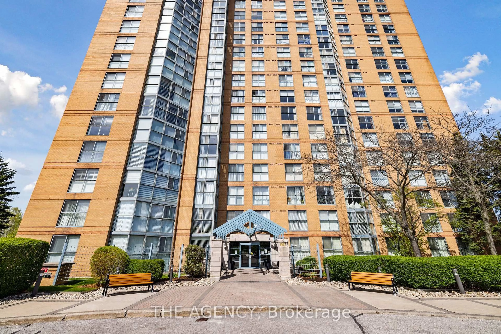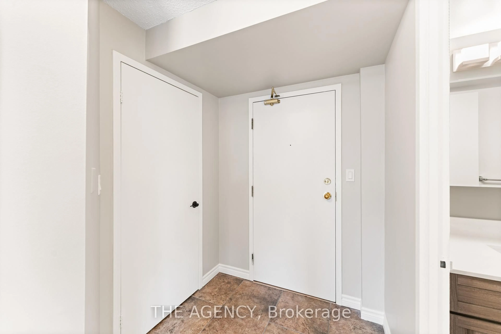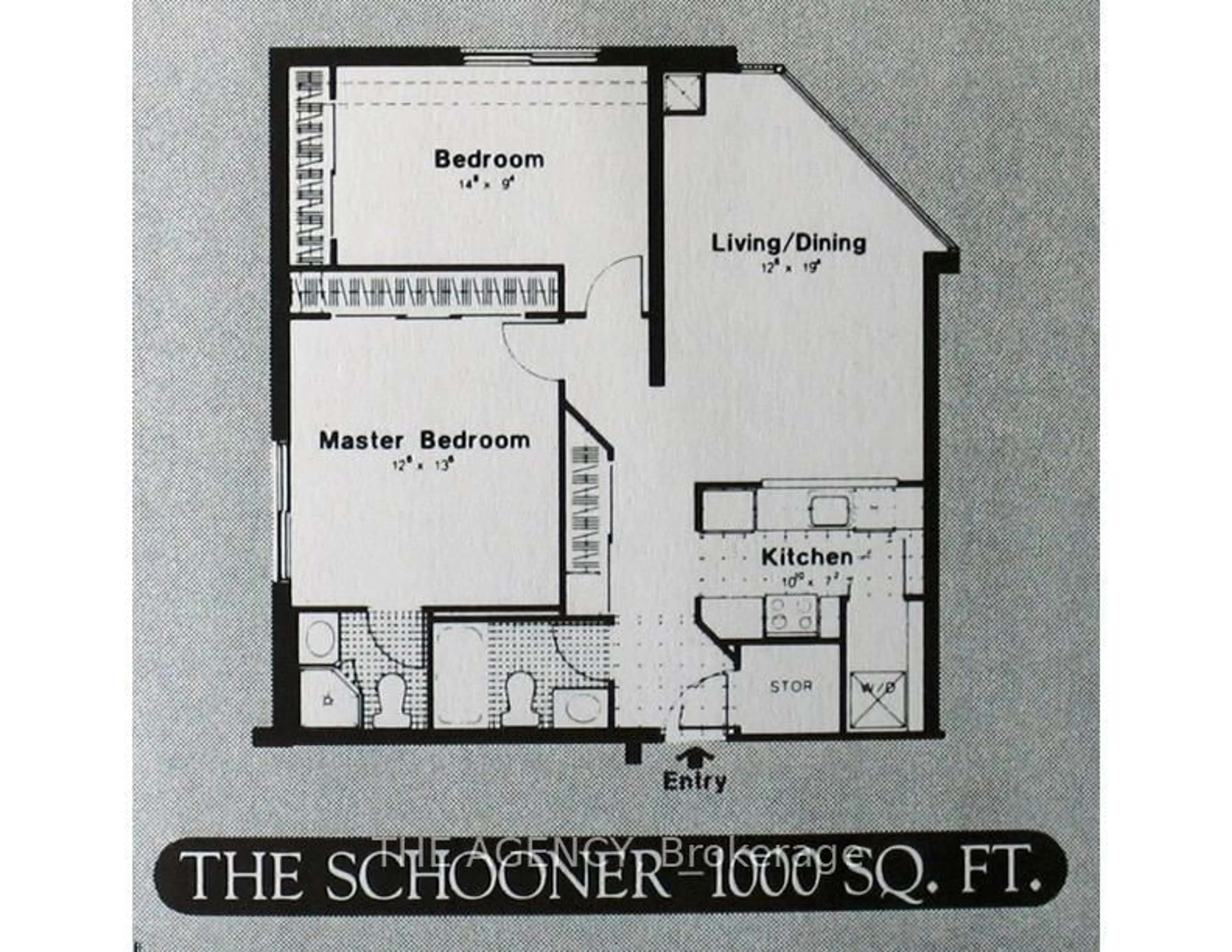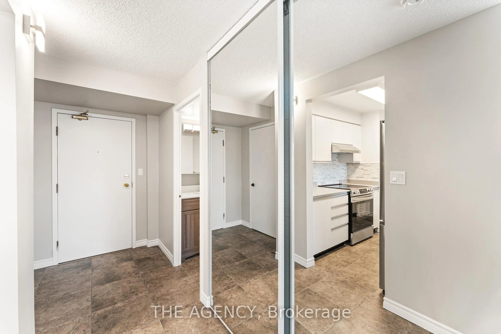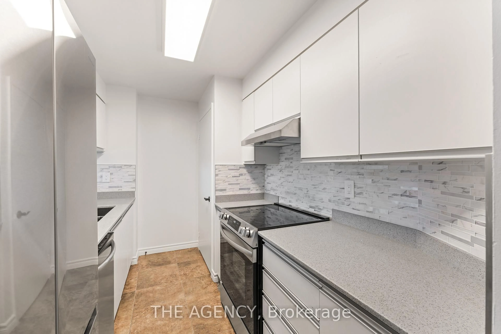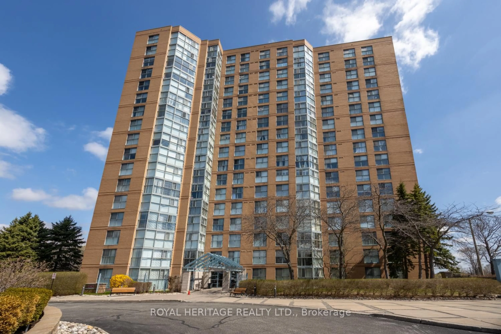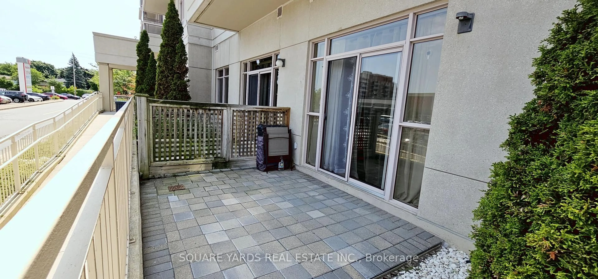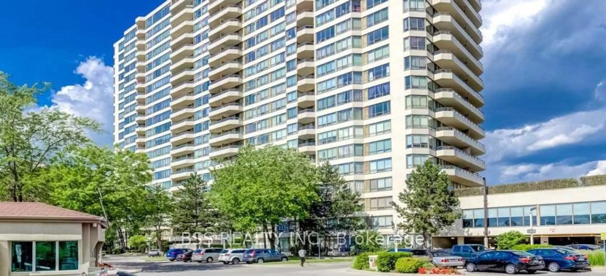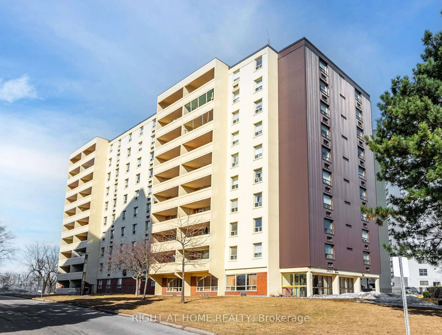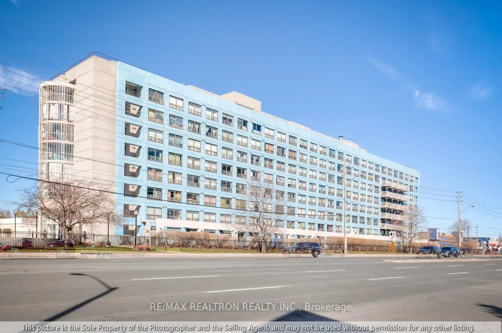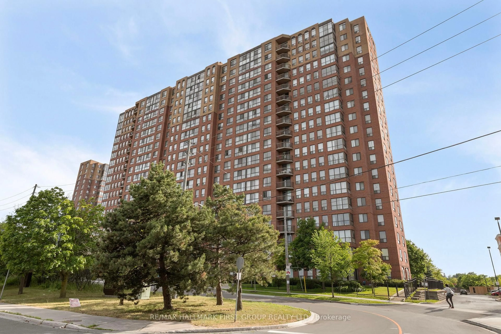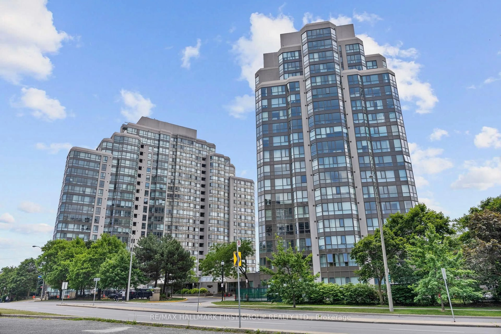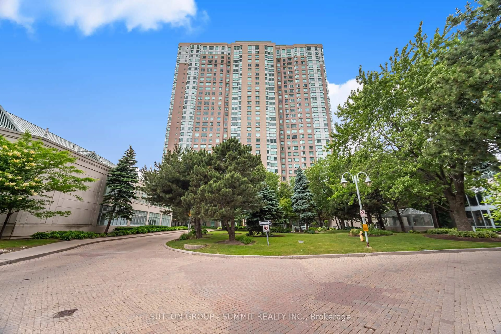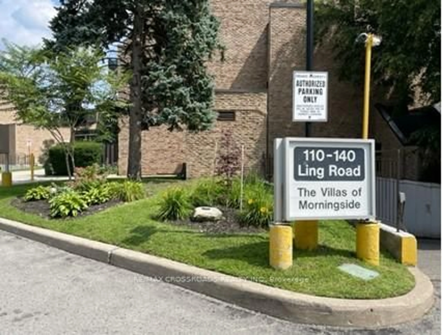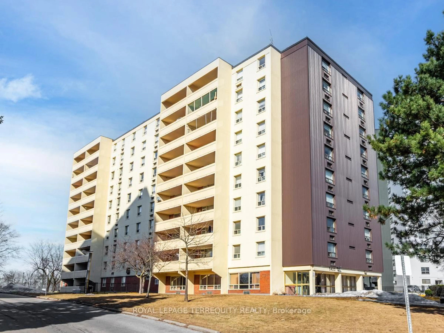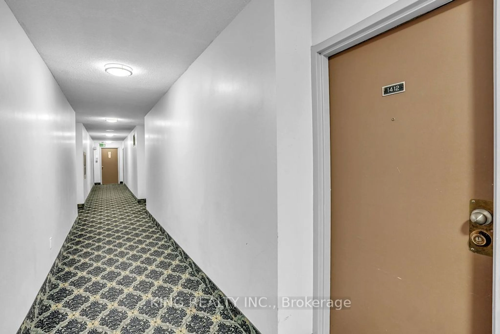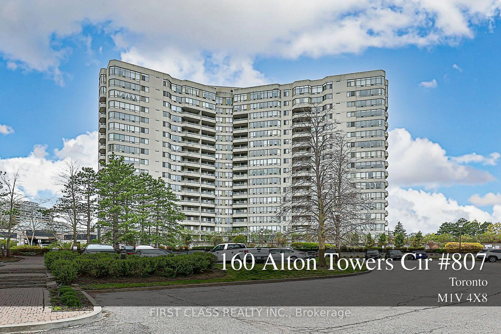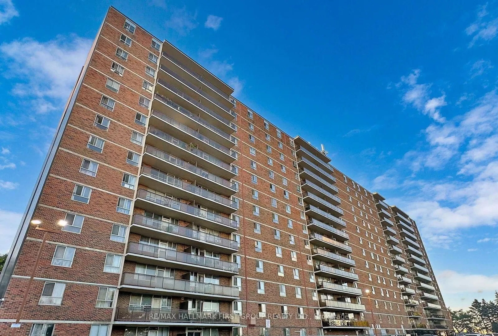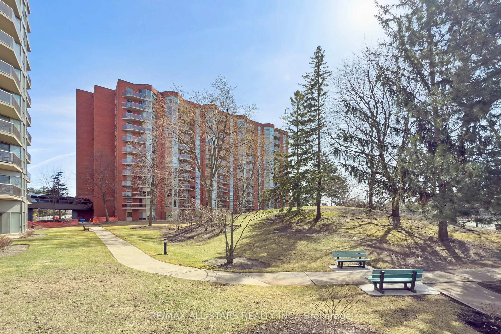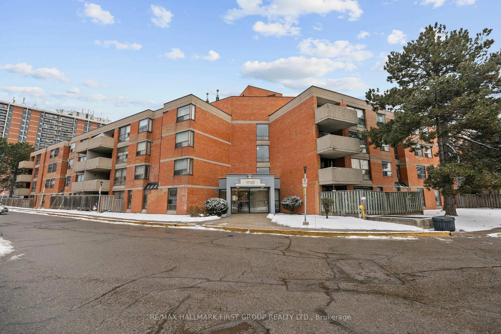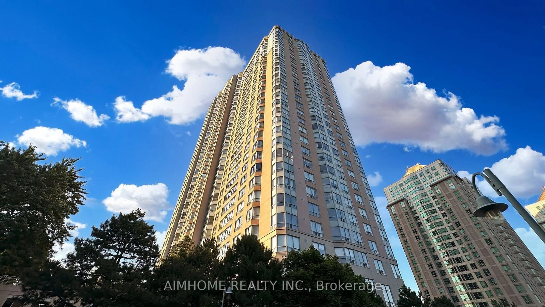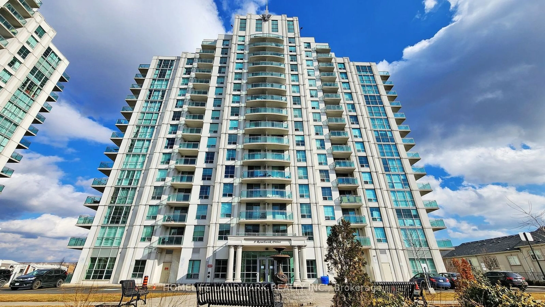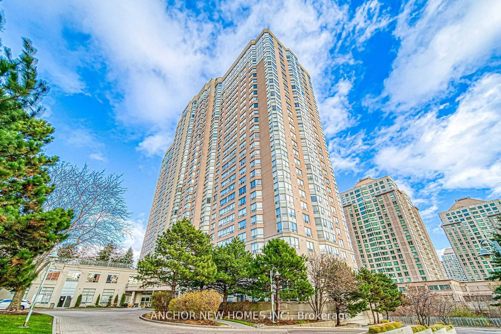90 Dale Ave #301, Toronto, Ontario M1J 3N4
Contact us about this property
Highlights
Estimated valueThis is the price Wahi expects this property to sell for.
The calculation is powered by our Instant Home Value Estimate, which uses current market and property price trends to estimate your home’s value with a 90% accuracy rate.Not available
Price/Sqft$476/sqft
Monthly cost
Open Calculator

Curious about what homes are selling for in this area?
Get a report on comparable homes with helpful insights and trends.
+6
Properties sold*
$693K
Median sold price*
*Based on last 30 days
Description
Welcome to 90 Dale Ave #301, a bright and spacious 2-bed, 2-bath condo just steps from the lake. With floor-to-ceiling windows and southeast exposure, this home is flooded with natural light.The entire unit has been freshly painted and features new lighting and window blinds throughout. The open-concept living and dining area is perfect for entertaining, while the semi-private modern kitchen is equipped with new stainless steel Frigidaire stove and fridge, a stainless steel dishwasher, a sleek modern backsplash, and quartz countertops. The stylish range hood adds both function and design to the space.The primary bedroom includes a 3-piece ensuite bath, while the second bedroom is conveniently located near the renovated 4-piece main bath.Other updates include large-capacity washer and dryer, new Wi-Fi thermostat, and freshly cleaned carpets. Enjoy the convenience of ensuite laundry, ample storage, and 1 underground parking spot.This well-maintained building offers premium amenities, including an indoor pool, gym, sauna, billiard room, recreation room, visitor parking, and TTC access right at your doorstep. Located minutes from Guildwood GO Station, VIA Rail, shopping, schools, and nearby parks, and just steps from the lake and golf courses, this condo offers the perfect blend of convenience and lifestyle.
Property Details
Interior
Features
Flat Floor
Dining
3.66 x 5.79Combined W/Living / Window Flr to Ceil / Se View
Kitchen
3.05 x 2.13Stainless Steel Appl / Backsplash / Pantry
Primary
3.66 x 3.963 Pc Ensuite / Closet
2nd Br
4.27 x 2.74Closet
Exterior
Parking
Garage spaces 1
Garage type Underground
Other parking spaces 0
Total parking spaces 1
Condo Details
Amenities
Games Room, Gym, Indoor Pool, Party/Meeting Room, Sauna, Visitor Parking
Inclusions
Property History
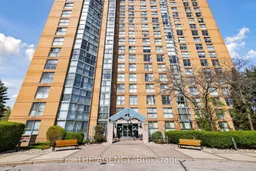 28
28