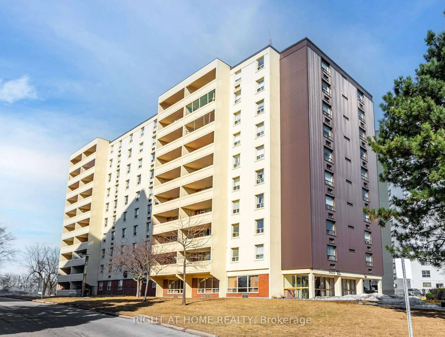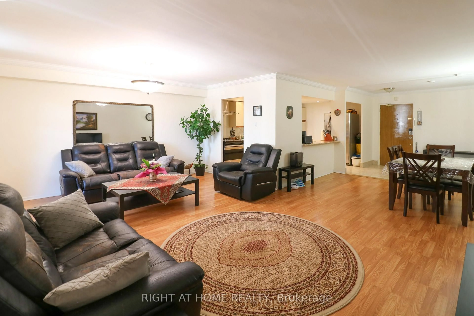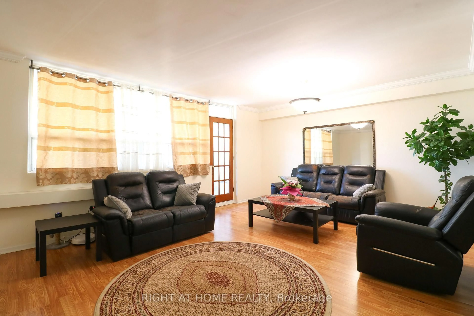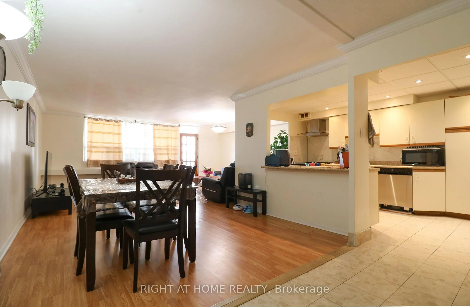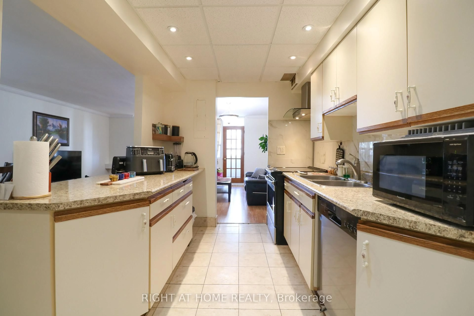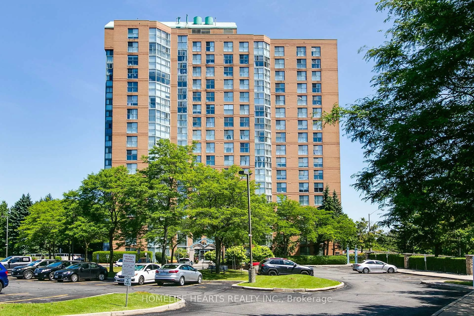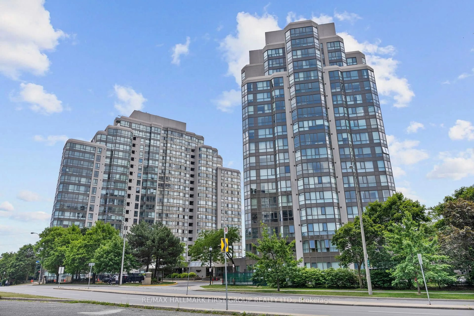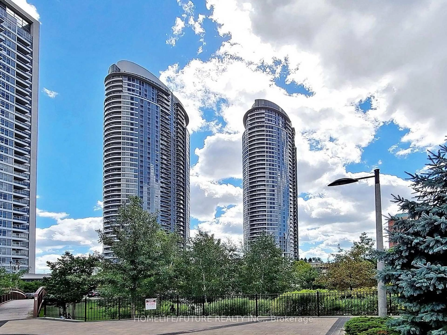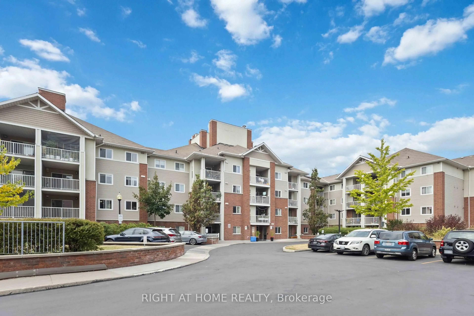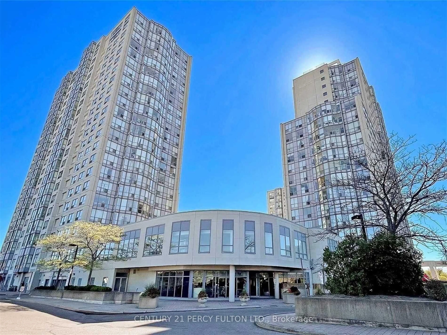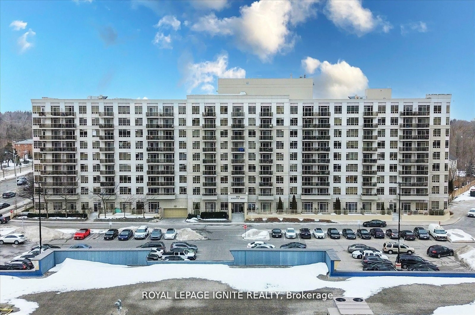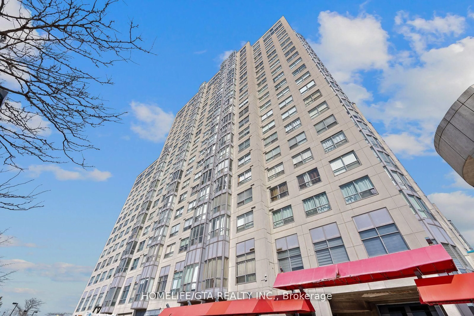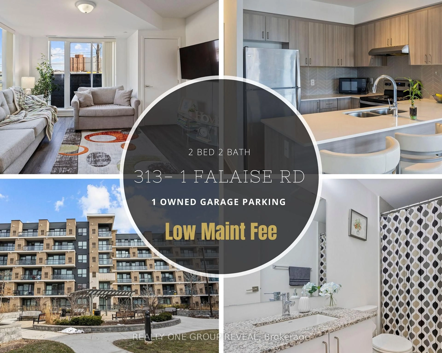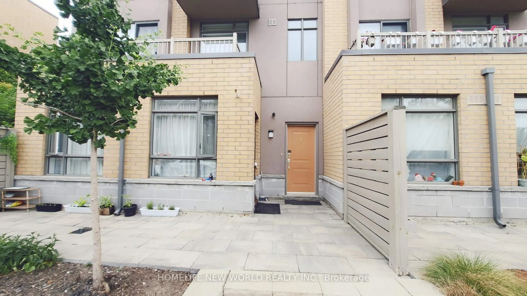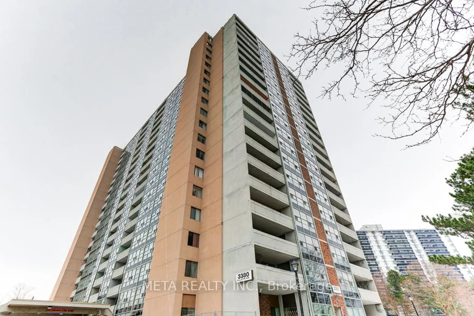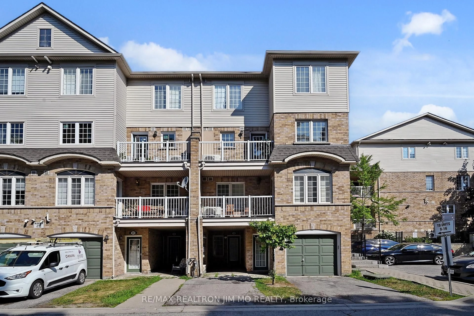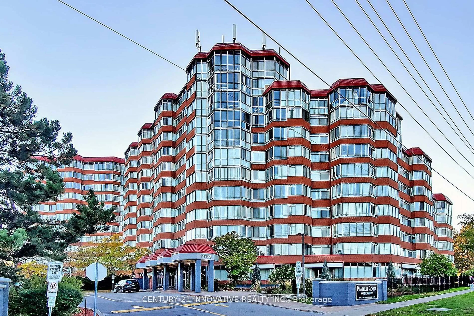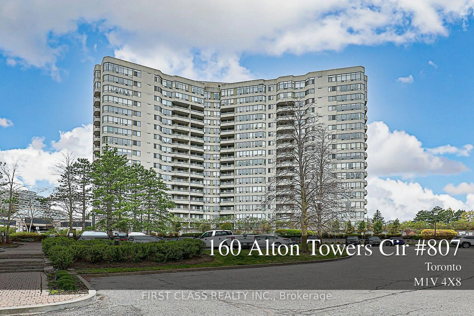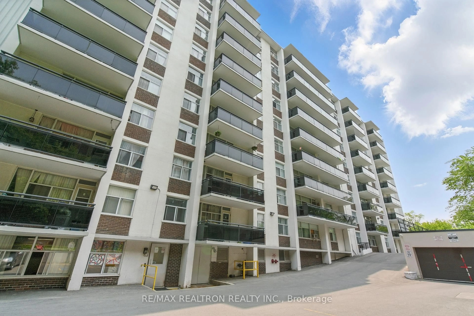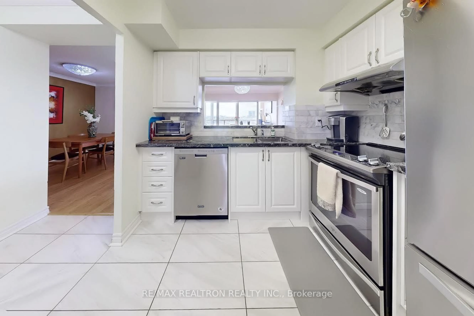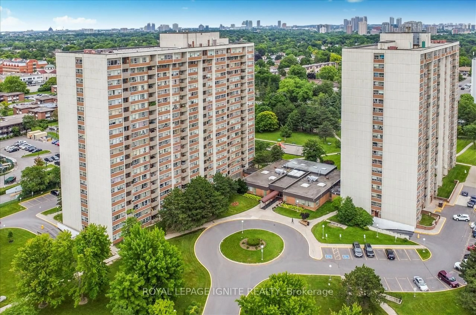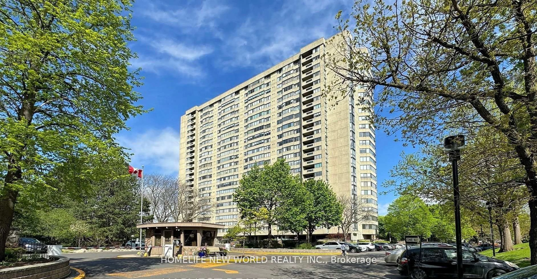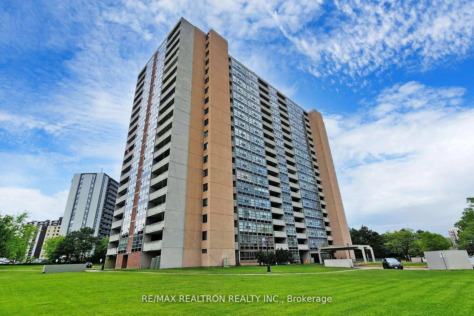3420 Eglinton Ave #407, Toronto, Ontario M1J 2H9
Contact us about this property
Highlights
Estimated valueThis is the price Wahi expects this property to sell for.
The calculation is powered by our Instant Home Value Estimate, which uses current market and property price trends to estimate your home’s value with a 90% accuracy rate.Not available
Price/Sqft$385/sqft
Monthly cost
Open Calculator

Curious about what homes are selling for in this area?
Get a report on comparable homes with helpful insights and trends.
+8
Properties sold*
$653K
Median sold price*
*Based on last 30 days
Description
Absolutely stunning, bright, and spacious 3-bedroom, 2-bath condo offering over 1,300 sq. ft. of beautifully updated living space! This move-in-ready unit features an open-concept kitchen with a large island, quartz countertops, a double sink, stylish backsplash, and Upgraded stainless steel fridge, Stove, Dishwasher. Enjoy upgrated Flooring, Sink, Crown Molding and All interiors doors. perfect for modern living and entertaining. The layout flows seamlessly with a freshly painted interior (2023).Enjoy a newly updated vanity and Faucets, ample storage with added pantry space, closets in every room, and a separate laundry room for your convenience. Step out onto a massive balcony and take in the breathtaking pool views, all nestled within a quiet and welcoming community.Located just steps from Hwy 401, Scarborough UofT campus, the upcoming LRT, and more this home combines comfort and connectivity.An excellent opportunity for first-time buyers and investors alike well-maintained, well-located, and full of potential!
Property Details
Interior
Features
Flat Floor
Kitchen
4.06 x 2.67Family Size Kitchen / Centre Island
Living
6.12 x 3.51W/O To Balcony / Combined W/Family
Dining
3.05 x 2.39Open Concept
Primary
4.95 x 3.3W/I Closet / 2 Pc Ensuite
Exterior
Features
Parking
Garage spaces 1
Garage type Underground
Other parking spaces 0
Total parking spaces 1
Condo Details
Inclusions
Property History
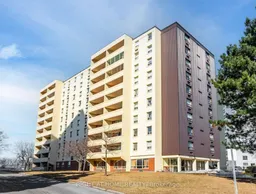 16
16