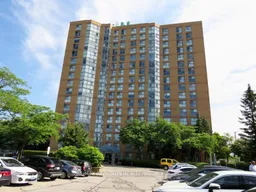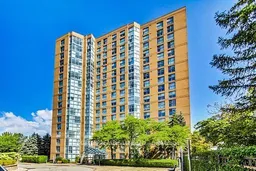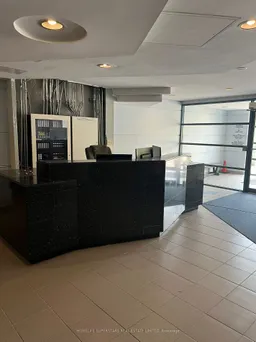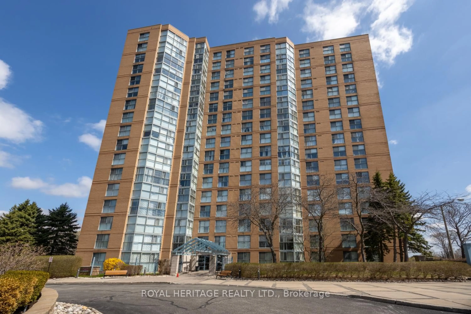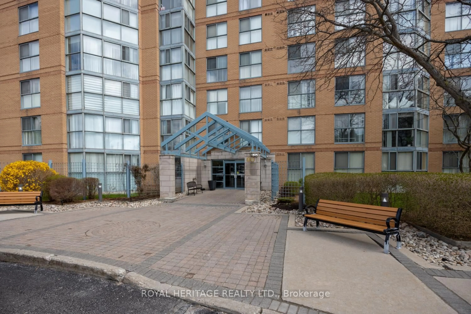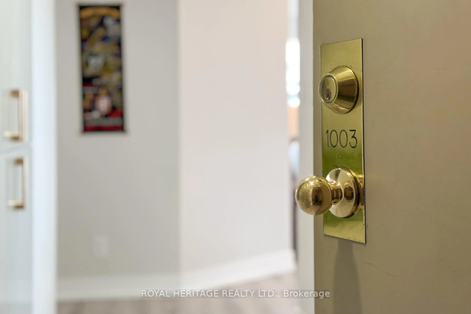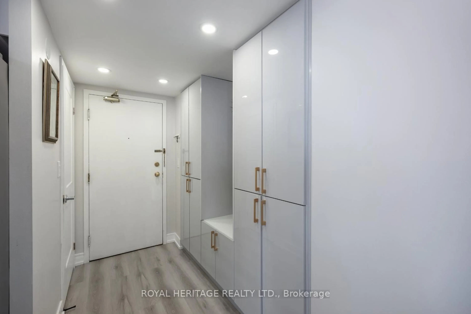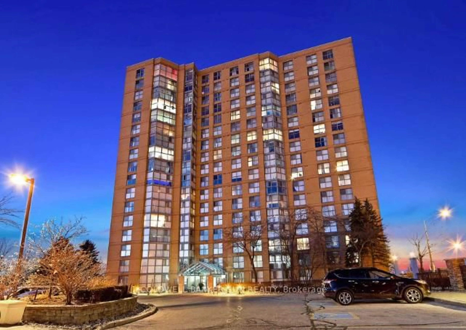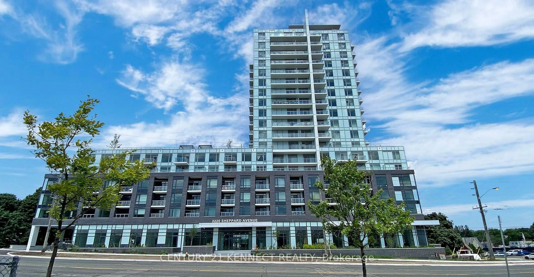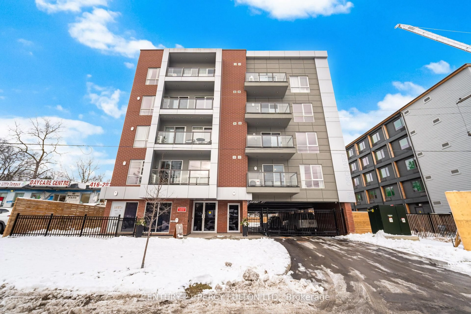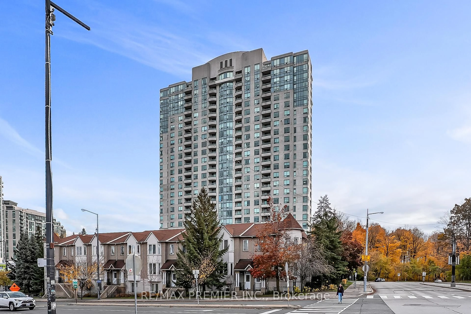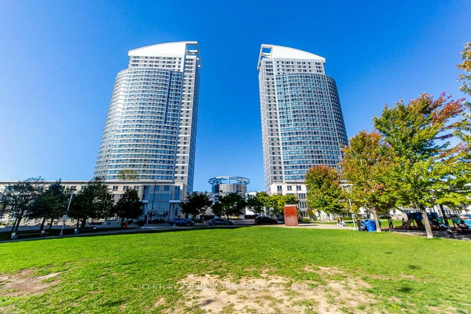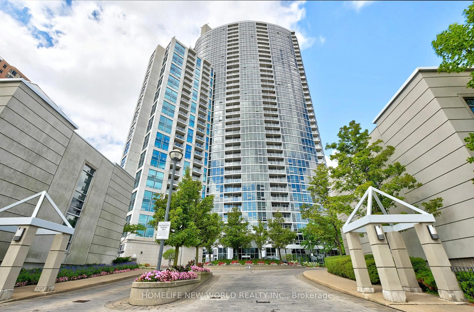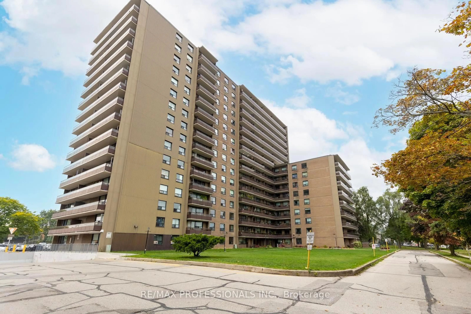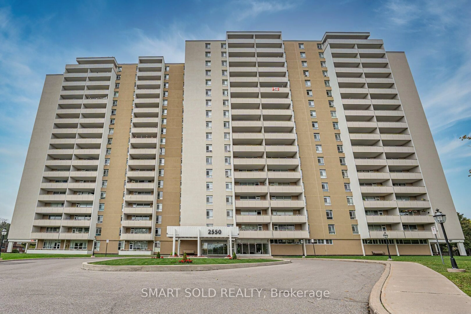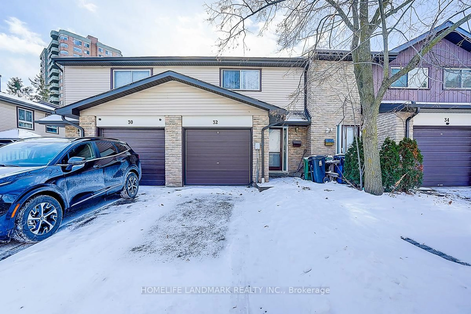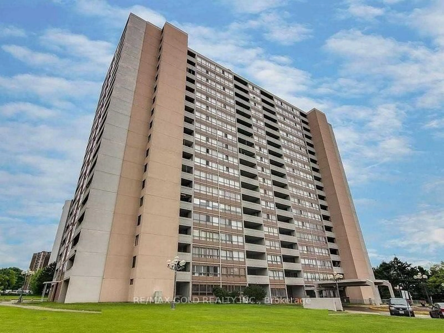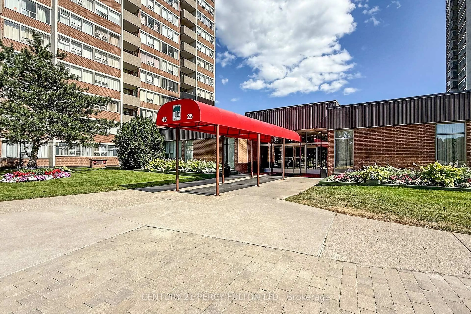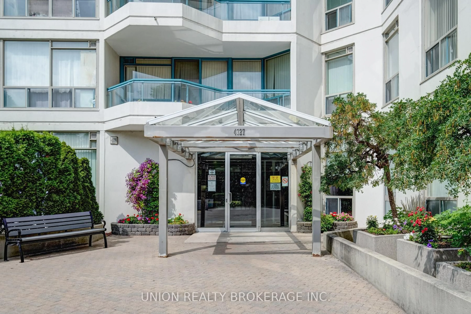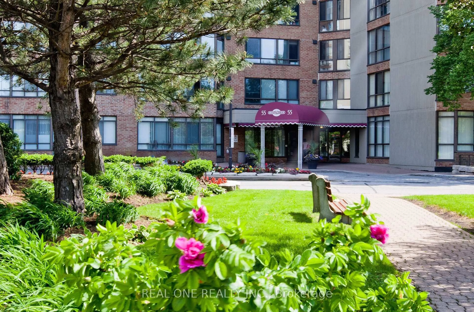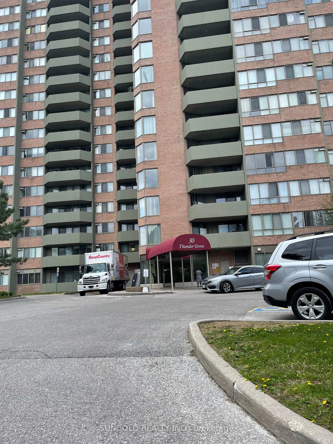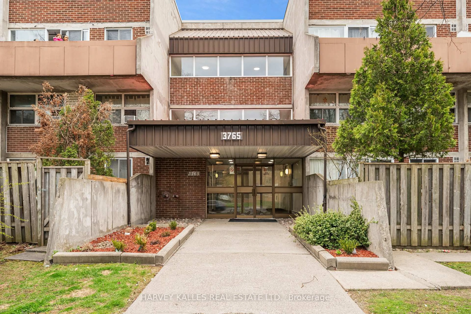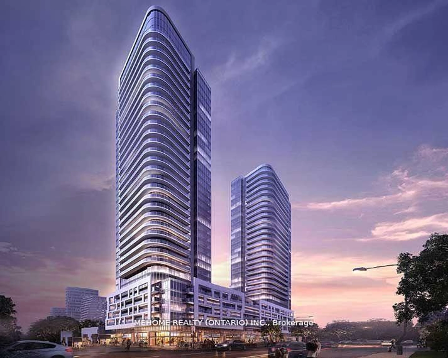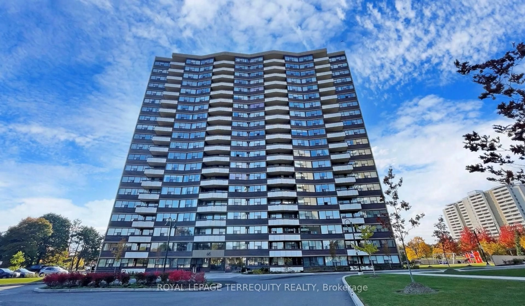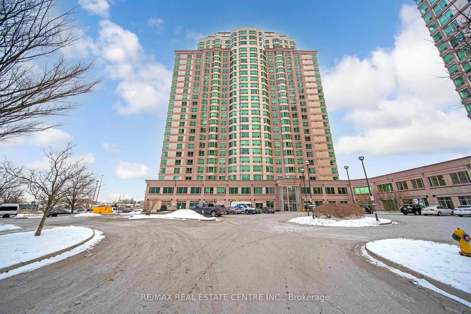90 Dale Ave #1003, Toronto, Ontario M1J 3N4
Contact us about this property
Highlights
Estimated valueThis is the price Wahi expects this property to sell for.
The calculation is powered by our Instant Home Value Estimate, which uses current market and property price trends to estimate your home’s value with a 90% accuracy rate.Not available
Price/Sqft$476/sqft
Monthly cost
Open Calculator
Description
This beautifully updated 2-bedroom, 2-bathroom condo offers 1,050 square feet of stylish, move-in-ready living space. Located in a well-managed building, its been fully renovated with designer finishes that give it a fresh, modern vibe throughout.You'll love the bright, open feel of the space, with large windows that showcase fantastic east-facing views perfect for enjoying those beautiful sunrises. The kitchen is a standout, featuring sleek countertops, stainless steel appliances, and custom cabinetry, ideal for cooking and entertaining.The spacious primary suite comes with its own updated en-suite bathroom & impressive double built in closets, and the second bedroom is perfect for guests, a home office, or whatever suits your needs. Both bathrooms are beautifully finished with modern touches.Other perks include an in-unit locker for extra storage and all-inclusive fees that cover heat, water, and maintenance; making life here easy and hassle-free.This condo is in a well-maintained building with great amenities (pool, hot tub, gym party room, visitor parking& more!) , offering the perfect mix of comfort, style, and convenience. Dont miss the chance to make this gorgeous space your own!
Property Details
Interior
Features
Main Floor
Primary
4.85 x 3.633 Pc Ensuite / B/I Closet / Vinyl Floor
Dining
5.19 x 3.36Window Flr to Ceil / Vinyl Floor / Open Concept
Kitchen
2.55 x 3.55Quartz Counter / Stainless Steel Appl / Breakfast Bar
Bathroom
4.85 x 3.63Porcelain Floor / B/I Vanity
Exterior
Parking
Garage spaces 1
Garage type Underground
Other parking spaces 0
Total parking spaces 1
Condo Details
Inclusions
Property History
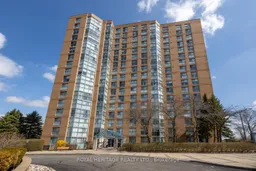 33
33