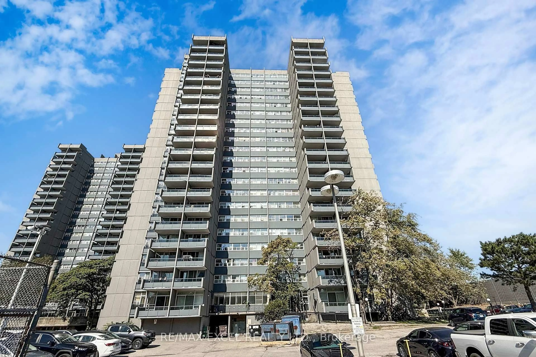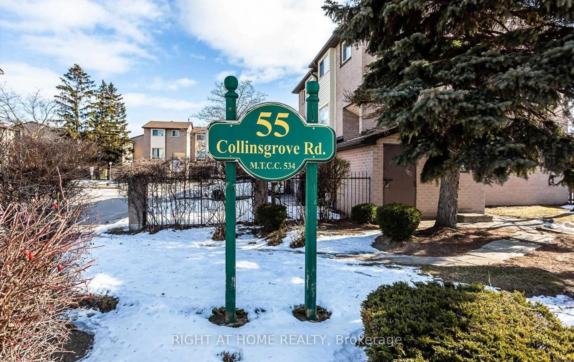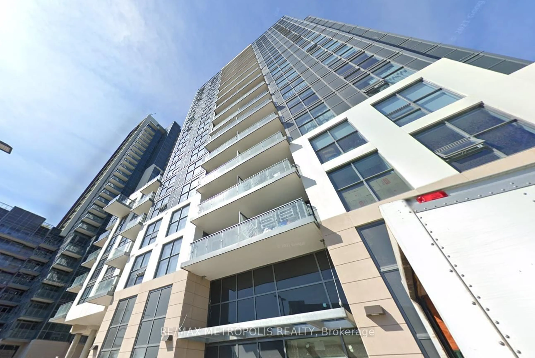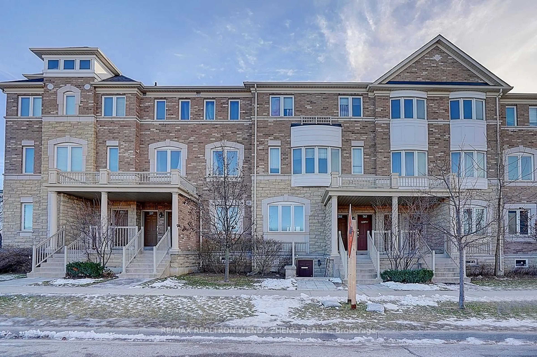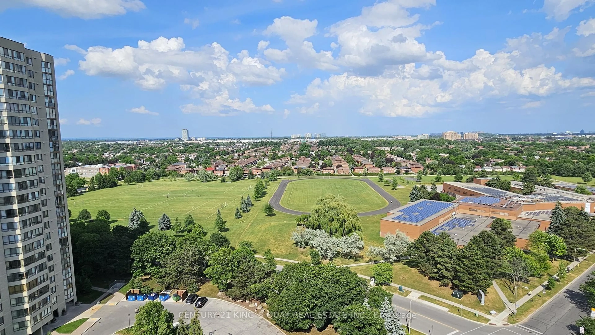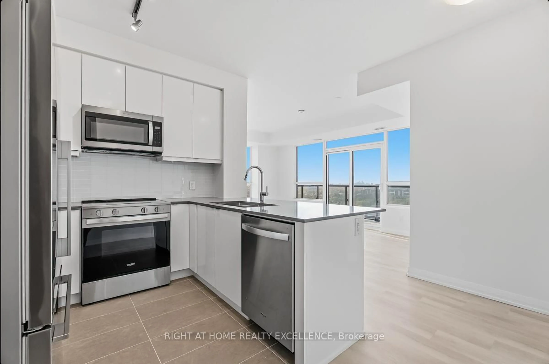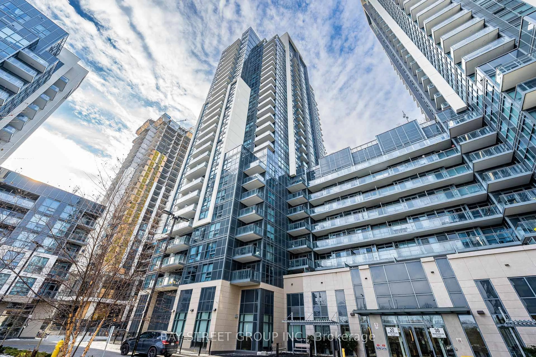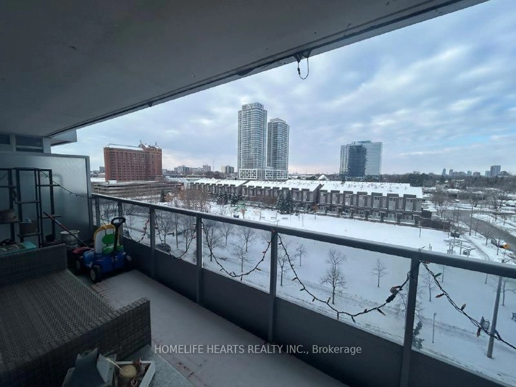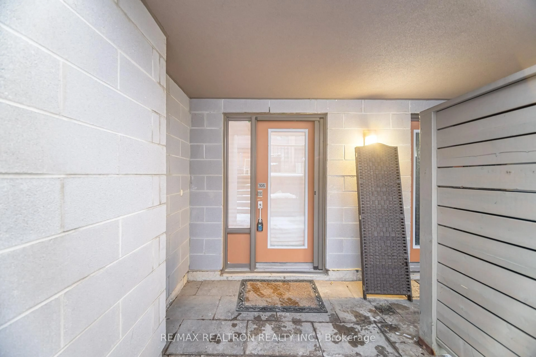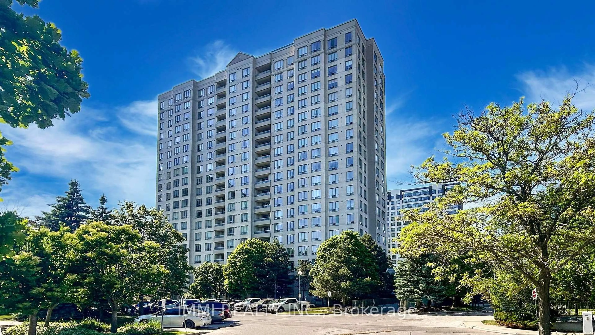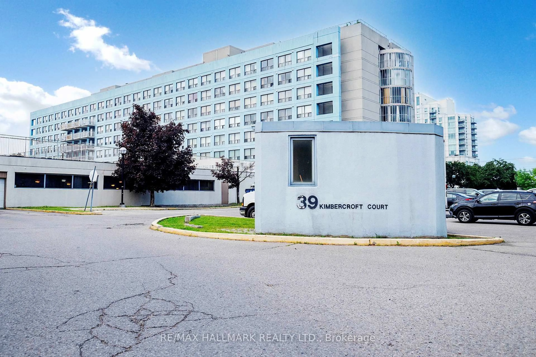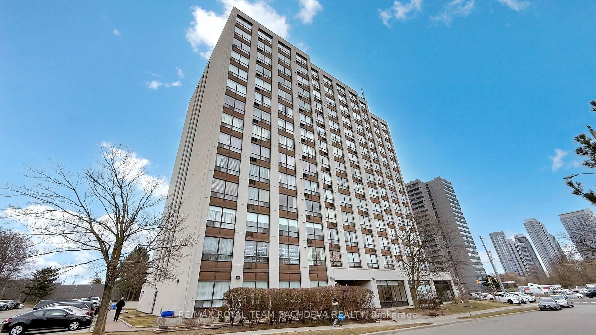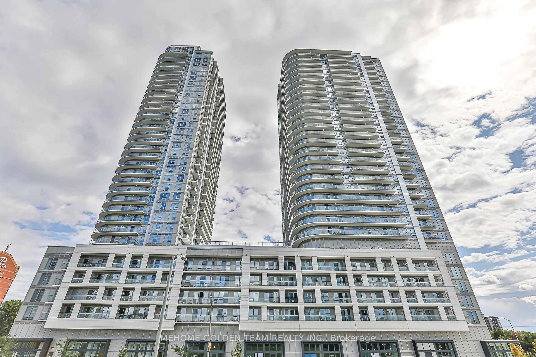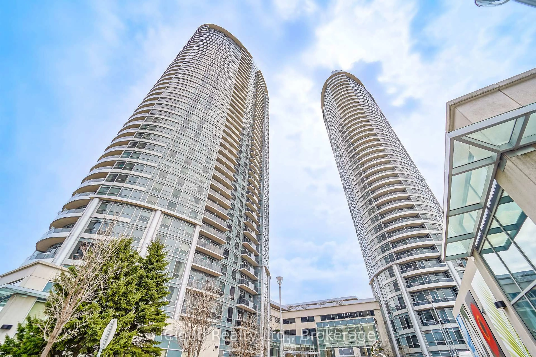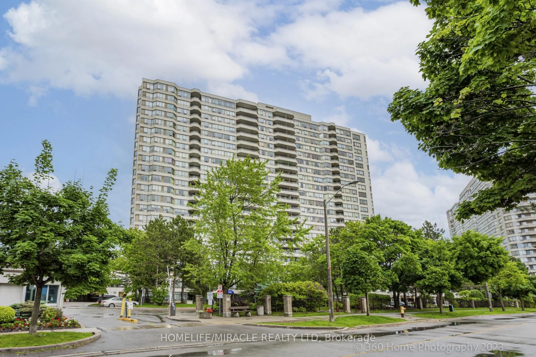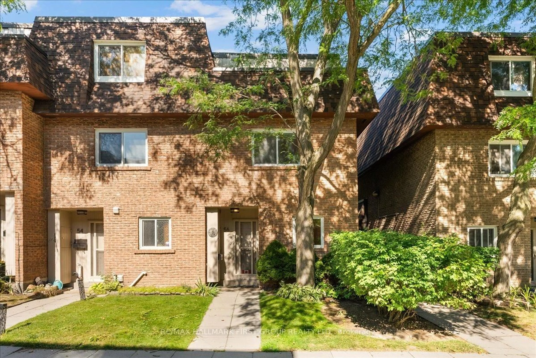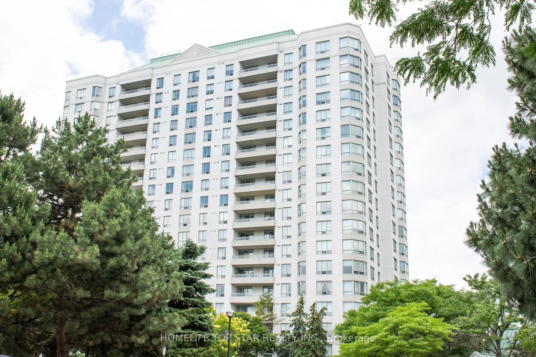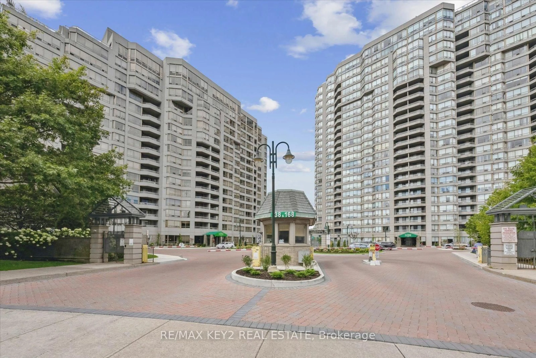Welcome to the Rivera Club Condos by Tridel and to this over 1,400 sq. ft. of beautifully renovated living space in this bright and airy condo, offering a functional 2+1 bedroom layout and 2 full bathrooms. Step into a stylish entrance hall featuring elegant wainscoting, leading to an open-concept living and dining area flooded with natural light and framed by expansive city views.The updated kitchen provides modern stainless steel appliances, shaker-style cabinetry, and ample counter space and storageperfect for cooking and entertaining. Laminate flooring flows seamlessly throughout the unit, enhancing both warmth and durability.Retreat to the spacious primary suite, complete with a large walk-in closet, private walk-out to the balcony and a spa-like ensuite bathroom featuring double sinks and a generous shower. The versatile den allows for a variety of uses to suit your family needs and style. The second bedroom is spacious and comes with a versatile murphy bed so you can double the space as a bedroom/home office or whatever your heart desires.Enjoy one of Scarborough's unbeatable conveniences as you'll be just steps from the future Sheppard East LRT station, with shops, parks, and schools nearby. Don't miss your chance to own this rare gem in a great location offering the serenity of luscious greenery, walkability within the community and easy access to highways for those longer commutes. Residents enjoy access to all the luxuries of condo living, including indoor and outdoor pools, a fully equipped gym, sauna, tennis and squash courts, Billiards room and around the clock concierge service.
Inclusions: Stainless Steel Appliances; Stove, OTR Microwave, Dishwasher, Fridge, Upright Freezer. Stackable washer/dryer, heat pump & tankless on demand hot water heater (owned), All window covers & ELFs, Murphy Bed in 2nd Bedroom, NEST Thermostat
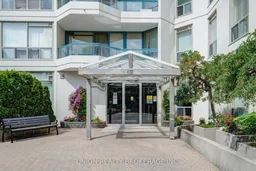 36
36

