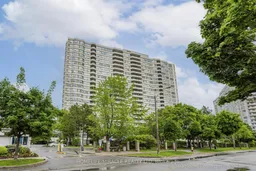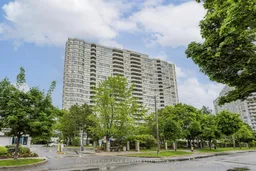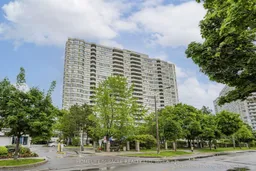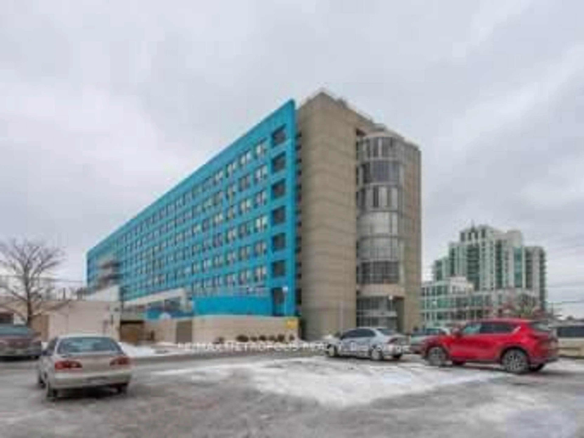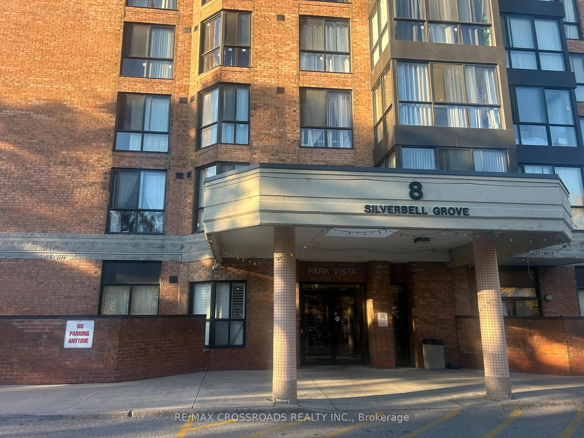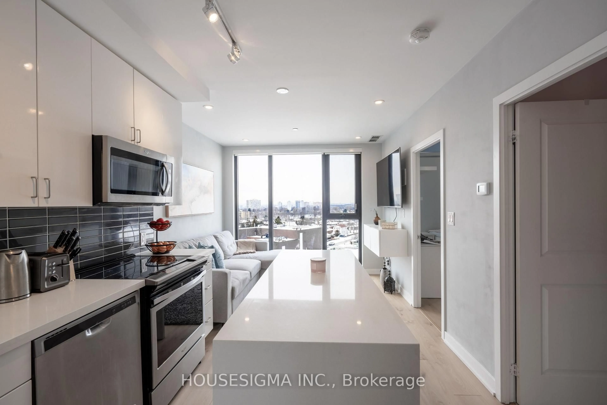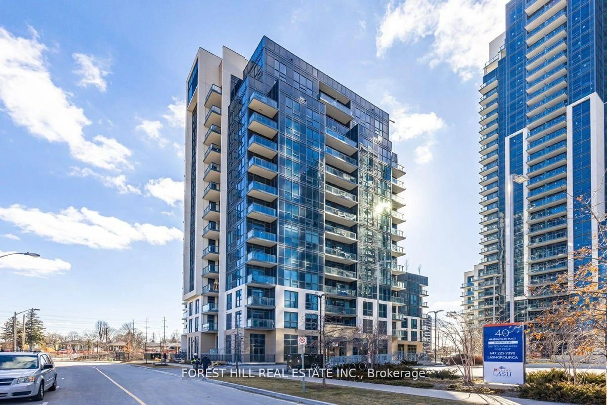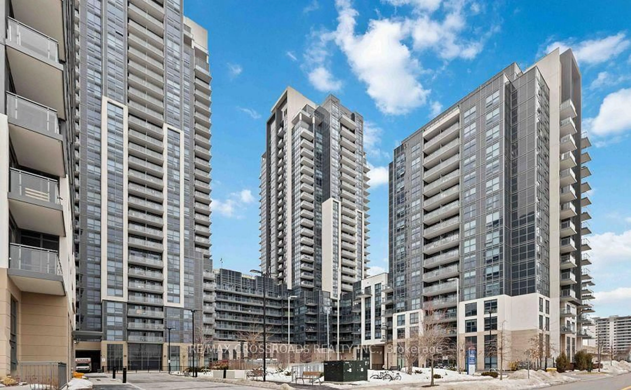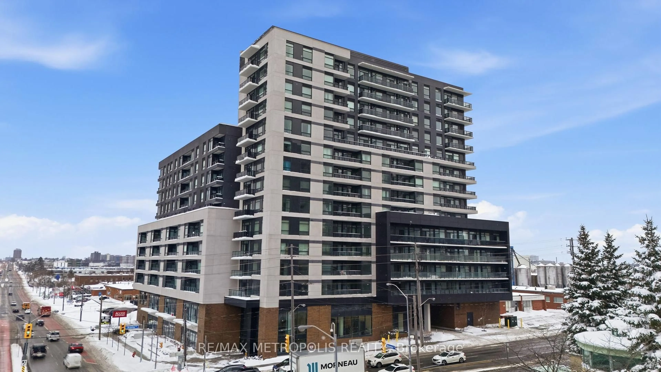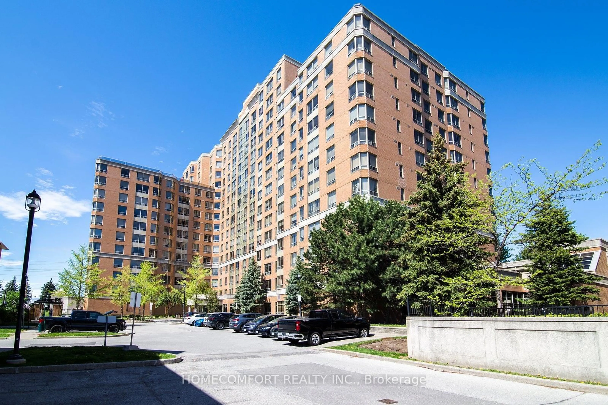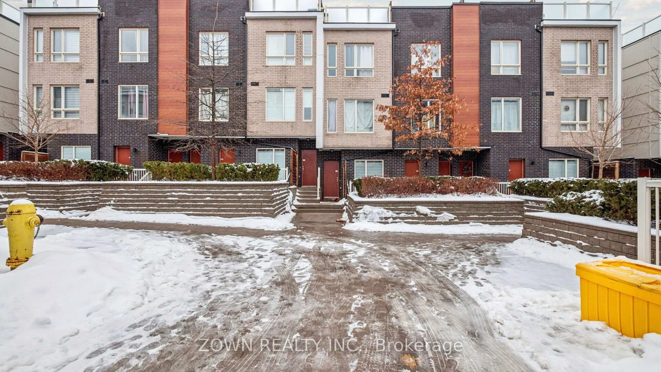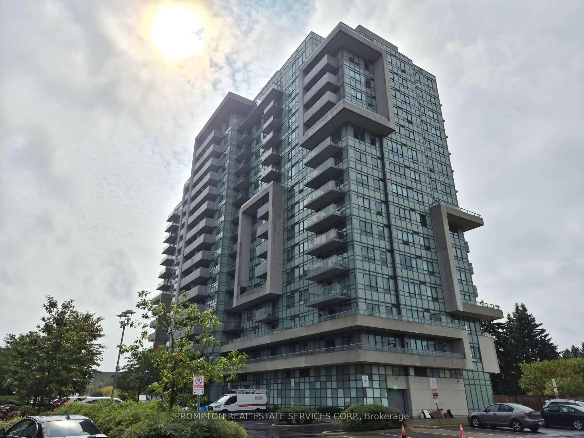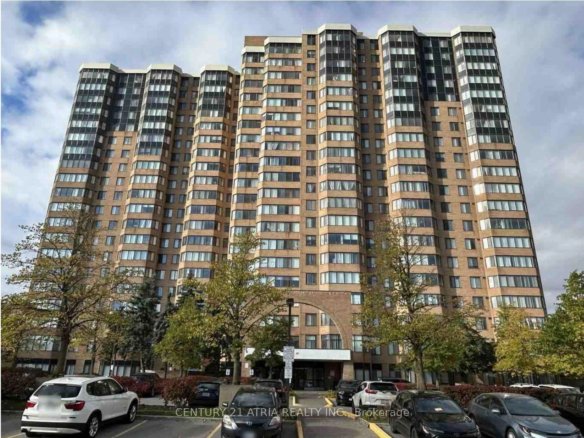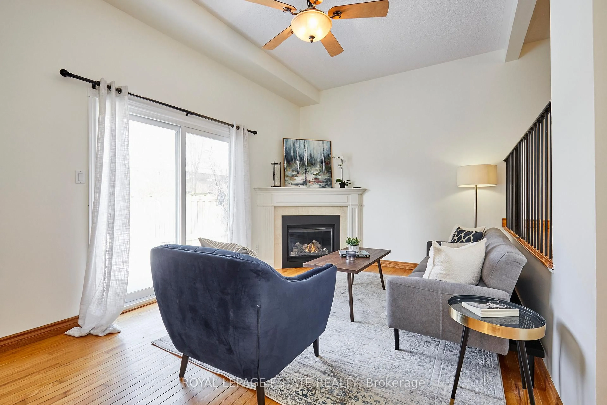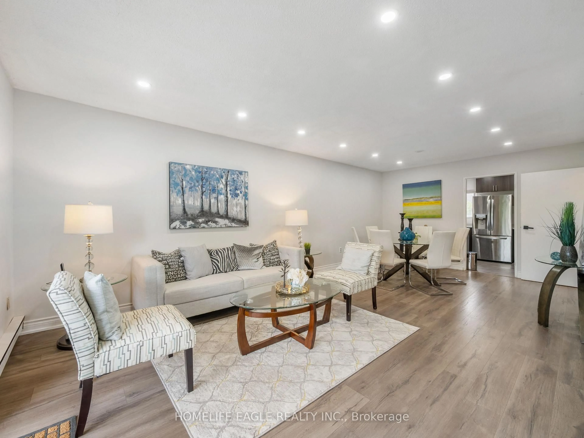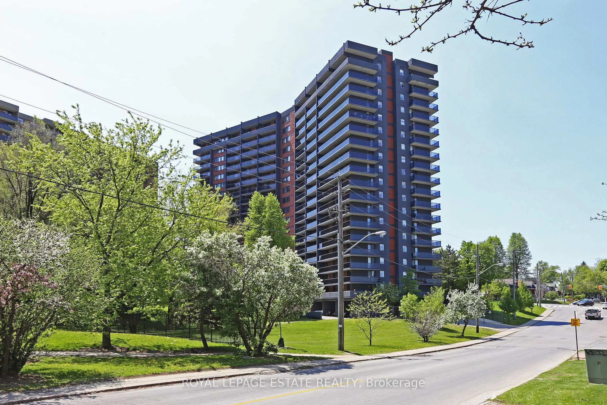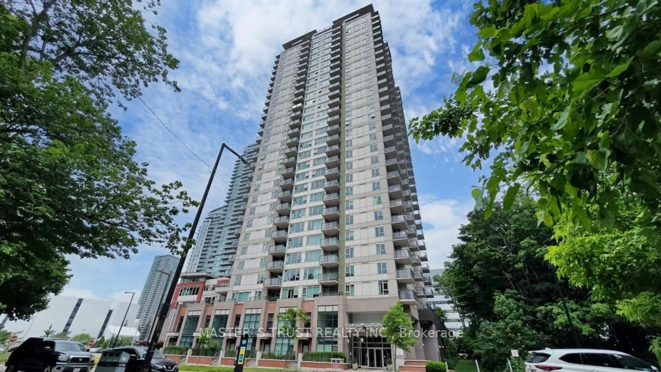Bright & Spacious 2+Den Condo in a Prime Location! Welcome to this stunning and sun-filled 2-bedroom plus den condo, with Parking and Locker owned nestled in a clean, well-maintained building within a highly sought-after neighborhood. Offering a thoughtful layout and modern updates, this exceptional unit is the perfect blend of style, comfort, and convenience. Step inside to discover an open-concept living and dining area bathed in natural light from large windows, creating a warm and welcoming atmosphere. The brand-new kitchen adds a modern touch, perfect for everyday living and entertaining. The spacious den offers a flexible space ideal for a home office, guest room, or study nook. Both bedrooms are generously sized, providing peaceful retreats, while the primary bedroom features a large closet and a private vanity with a sink. Additional highlights include in-suite laundry for your convenience and access to a full range of building amenities. Don't miss this opportunity to call this bright and versatile con Picture was taken when Staged
Inclusions: Fridge, Stove, Dishwasher, Microwave Range Hood, Washer, Dryer. All Light Fixtures, Own Parking and Own Locker adding life so easy and valuable your properties. Picture was taken when Staged.
