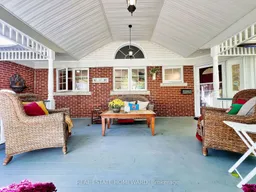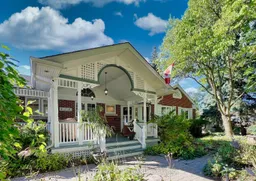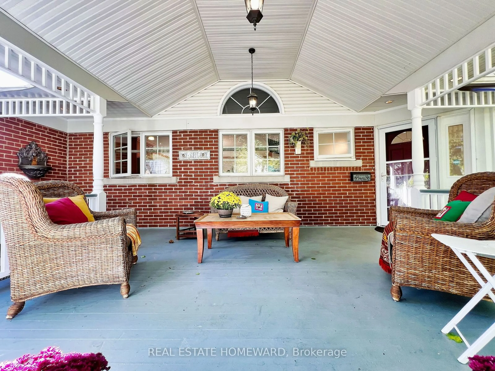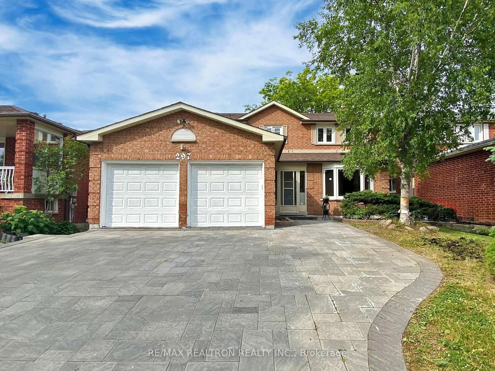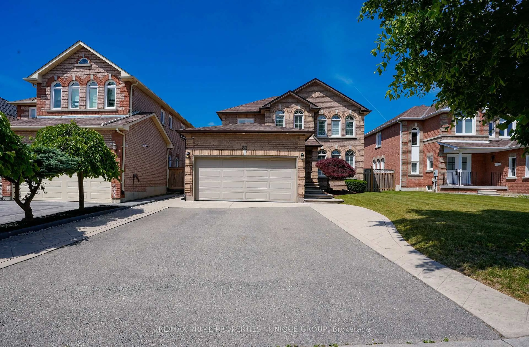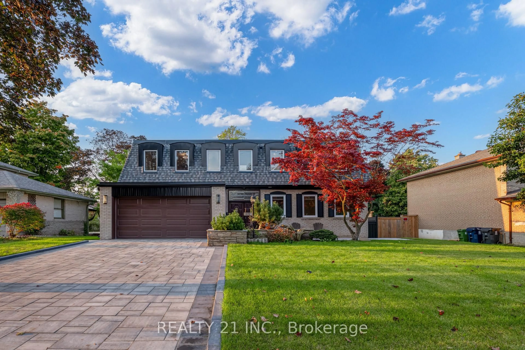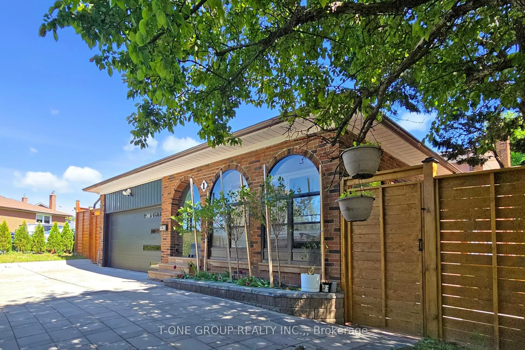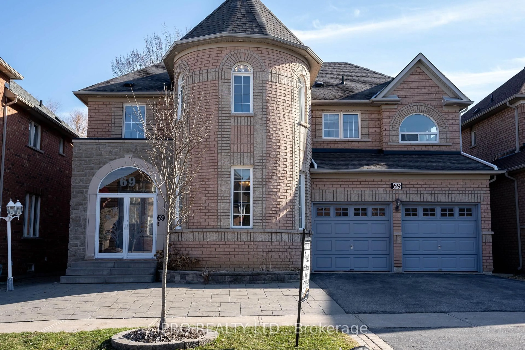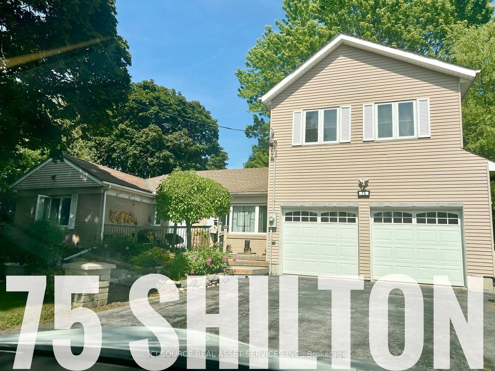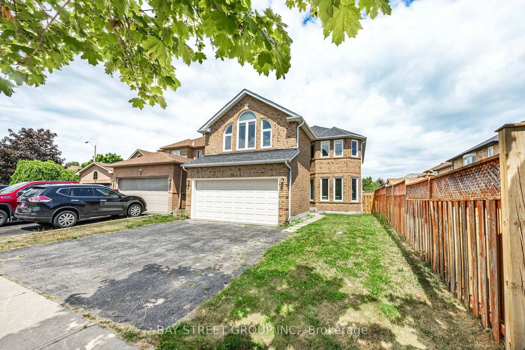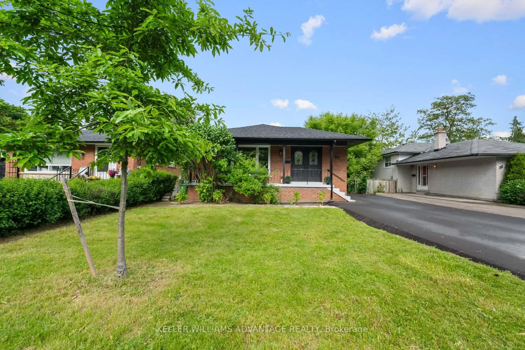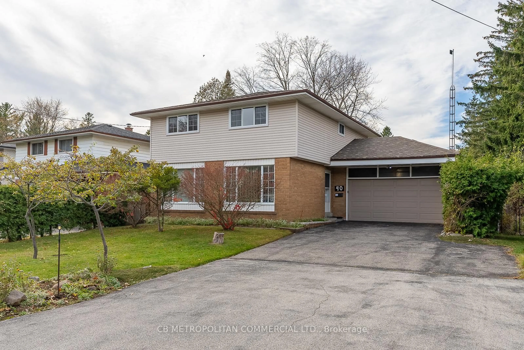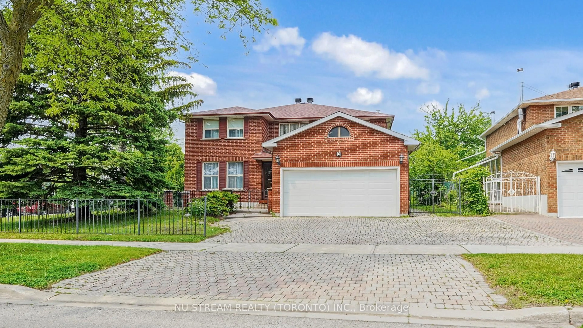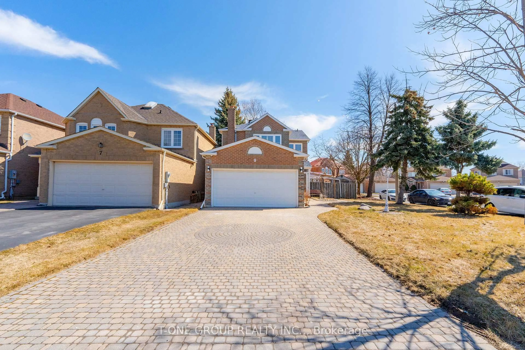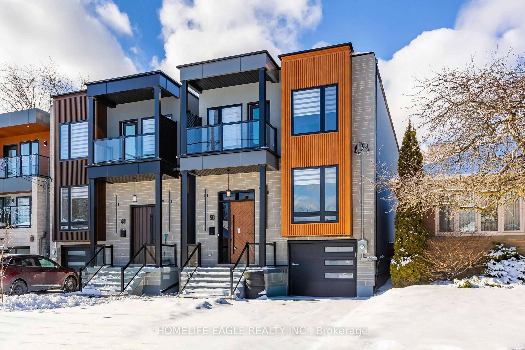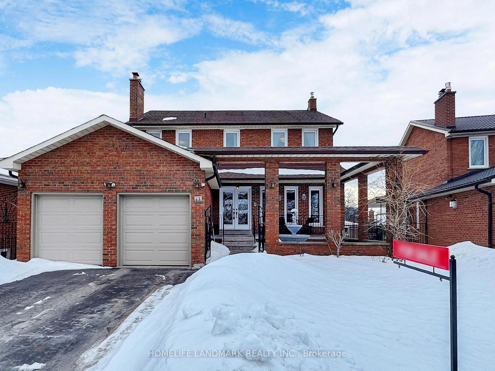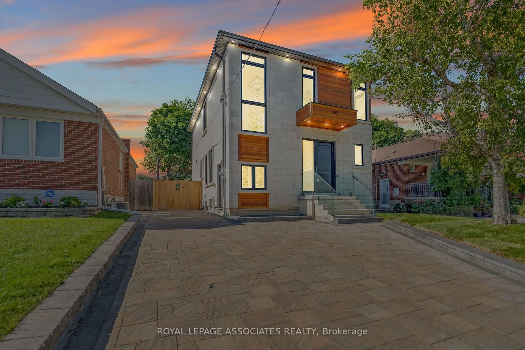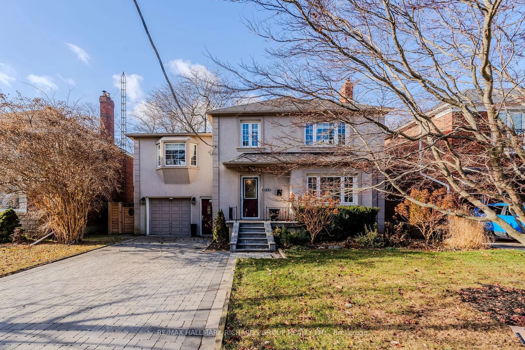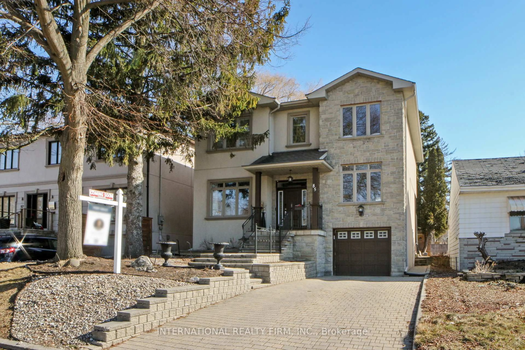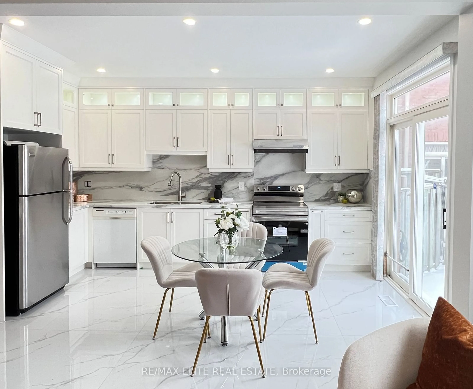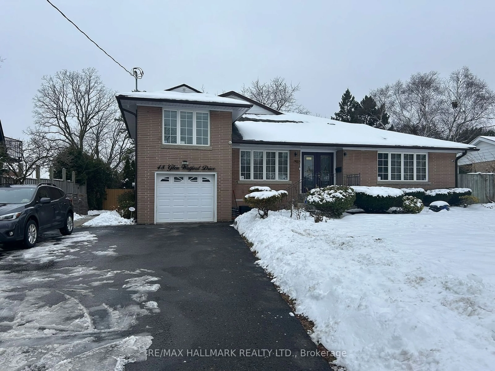Welcome to Unique Cosy Property Nestled in a Country-Like Setting. The Lot is 100ft x 150ft, in The Beautiful Enclave of Scarborough Village near Lake Ontario. The Street Scape Includes a Bower of Maples Creating a Shadowy Arch Over The Street In The Summer. From the Street, The Property Enjoys a Large Pollinator Garden. There are Many Perennial Plants, Large Trees, Creating a Restful, Private Setting and Shade. There are 4 Car Driveway, 2 car attached Garage and access to The House and Back Yard. This Solid Well Maintained House has 3+1 Bedrooms, Large Eat In Kitchen, 2.5 Washrooms. The Gracious Open Concept Living and Dining Room with Gas Fireplace Has Wall to Wall window to Enjoy Amazing View of Back Yard With Large pool. Hardwood Floors Through out. Tiled Floor in the Kitchen, Entry Hall area and Powder room are Heated with On Demand Water Heater. A Large, Distinctive, Covered Porch at The Front Entry is The Perfect Spot For That Cup of Coffee, Glass of Wine and a Gathering Place with Family and Friends. The Lower Level has a Family Room with Lots of Natural Light, a Gas Fire Place (2014), Laminated Flooring (2024), Kit/Bar (2024), Walk in Closet by Closets by Design, Ensuite Bath (2019) includes Over Sized Shower and Jacuzzi Tub, Walk Out French Door to the Pool and Beautiful Cabana. Fantastic Home For Gardeners. Well Maintained Beautiful Home Waiting For A New Family! **EXTRAS** 2 Fridges (one 2024) 2 Mini Fridge, Freezer, 1 Gas Stove, 1 Dishwasher,1 Induction Stove Top (2024), 2 Microwaves (2023/2024), Washer and Dryer, Central Air, Central Vacuum (2024), Navien On-Demand Water Heater (2018),
Inclusions: TV in the kitchen, Natural Gas BBQ, Pool Shed, Garage Door Opener (2024)Artic Spot Hot Tub (2000) 200 AMP Service, All Draperies, all Electric Light fixtures, Hard Wired Generac Generator (2014), All Appliances and Fixtures in "As is" condition.
