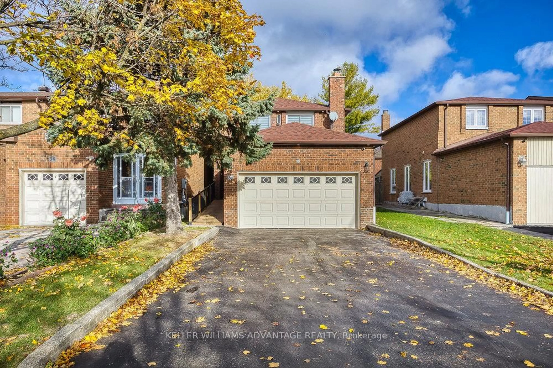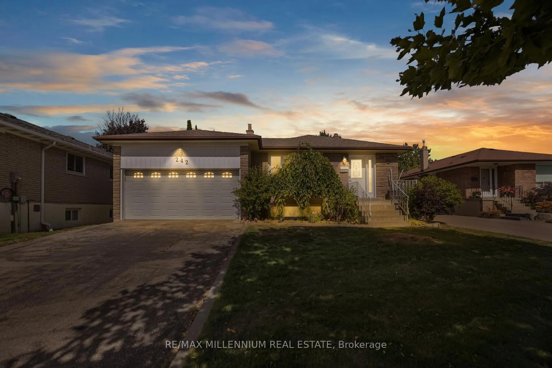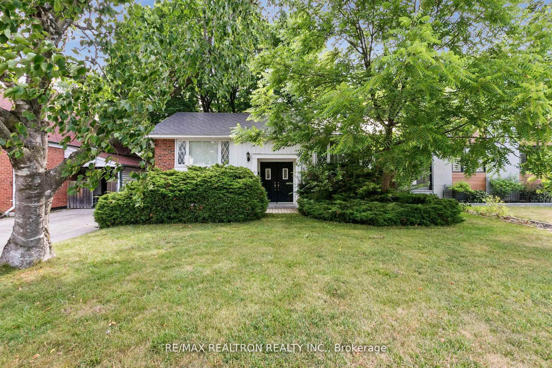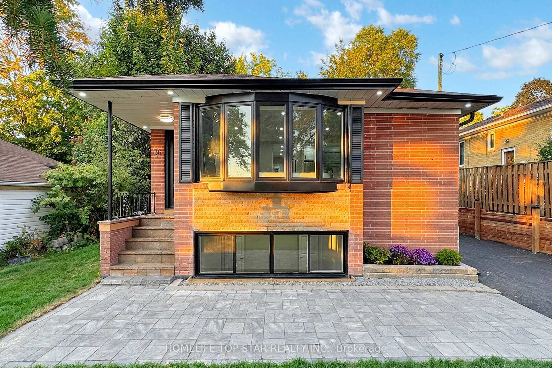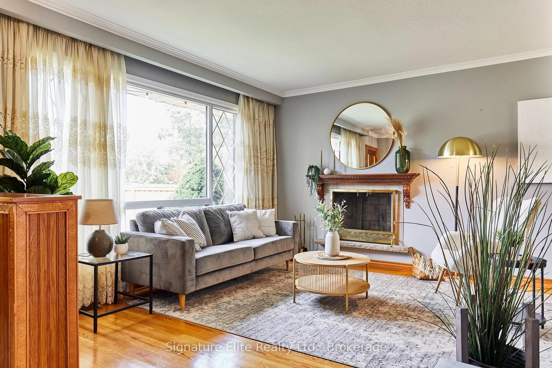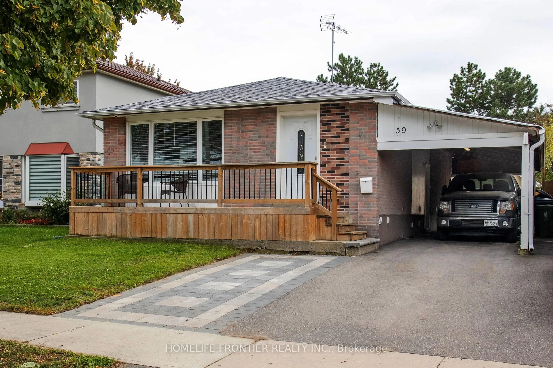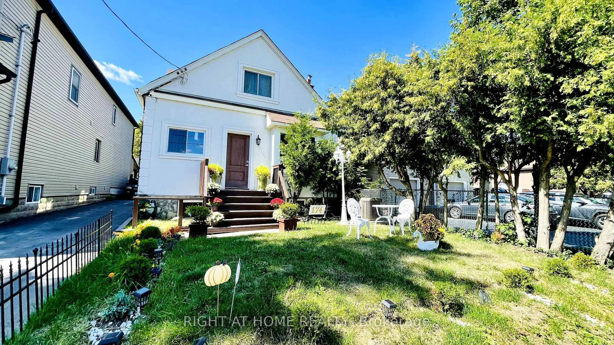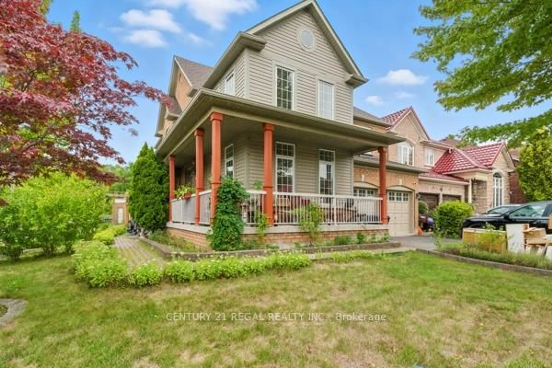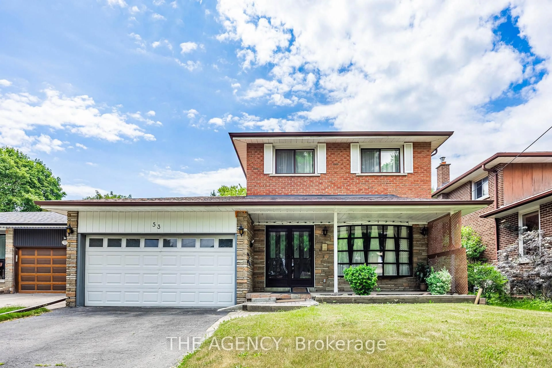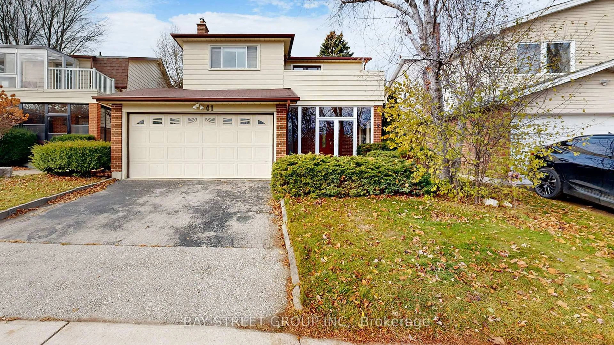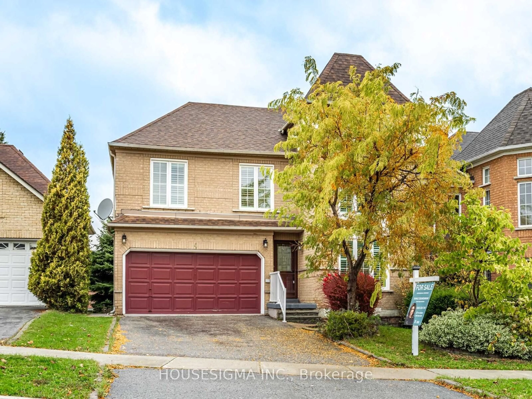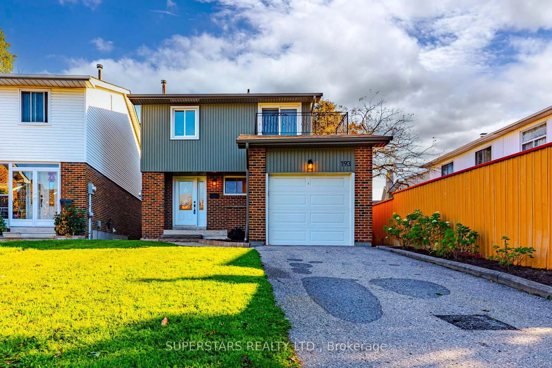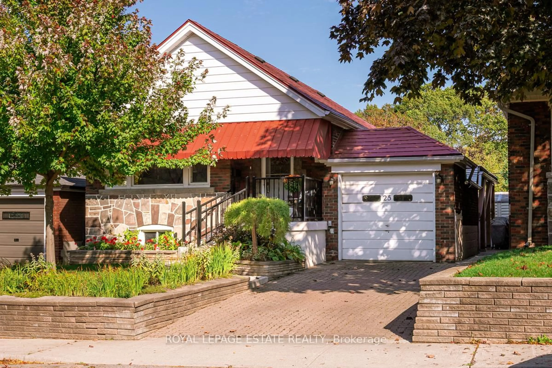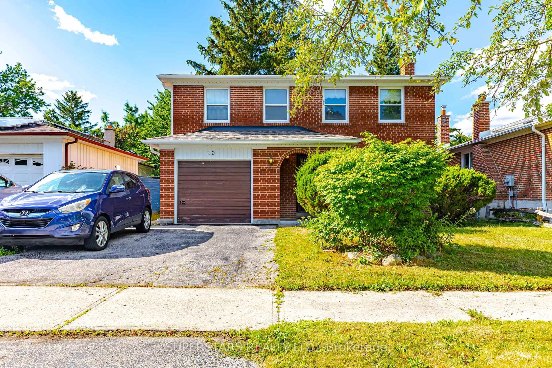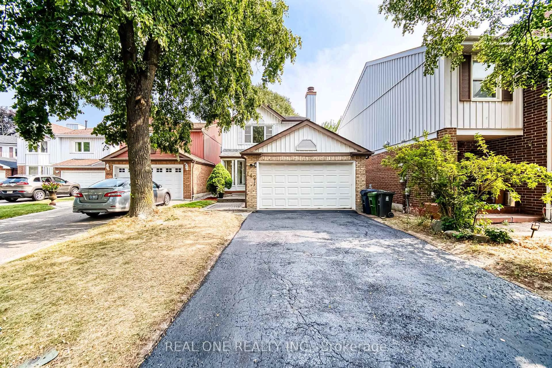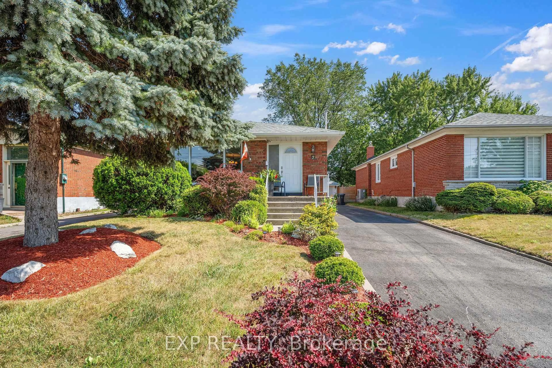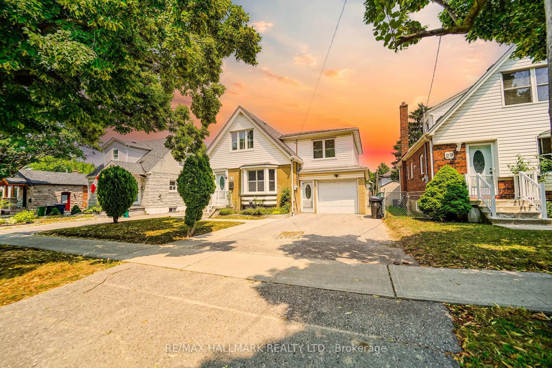Big Lot. Big Potential. Welcome to 48 Poplar Road A solid 3+1 bed bungalow on a generous lot in sought-after Guildwood. This home checks all the boxes: a large, fully finished basement with a separate side entrance, a wide fenced backyard with garden suite potential, and it backs directly onto greenspace and a school - no rear neighbours. Enjoy summer fun with an inground pool and relax year-round in the indoor hot tub. Inside, hardwood floors flow through a bright living/dining area with a bay window, while the converted garage adds a cozy den with a fireplace and walkout to the solarium and deck - perfect for entertaining. The eat-in kitchen features a breakfast bar and plenty of natural light. The primary bedroom includes a handy 2-pc ensuite, and all bedrooms offer great closet space. Downstairs, the spacious basement offers serious income or in-law potential, with a rec room, wet bar, wood stove, extra bedroom with walk-in closet, and a second 2-pc bath. Private driveway with parking for 2. All of this in one of Scarborough's most beloved communities - steps to top schools, scenic trails, Guild Park, Lake Ontario, GO Transit, TTC, and shopping. A rare find in a family-friendly, established neighbourhood with a strong upside.
Inclusions: All appliances (fridge x2, stove, built-in rangehood, dishwasher, large freezer). Washer & dryer. built-in shelving in basement, drapes in solarium and living room, garden sheds x2, pool shed. Alarm System (as-is), Inground chlorine pool & related equipment. Indoor Hot Tub & related Equipment (as-is). Garden Flower Pots & Bird Bath. See full list in Schedule C.
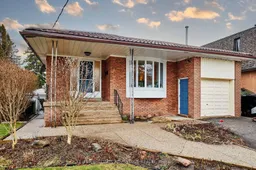 47
47


