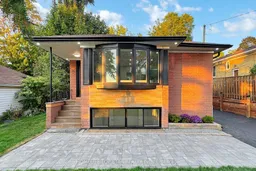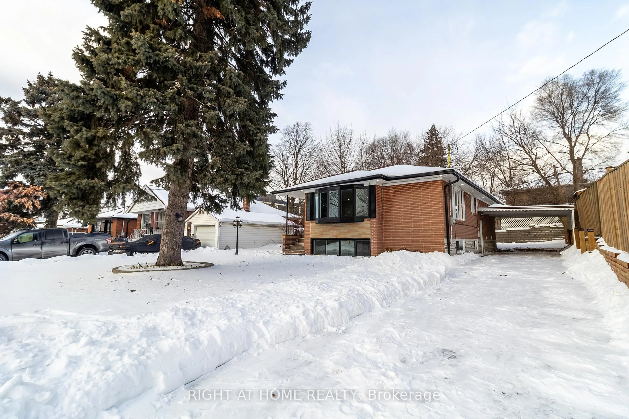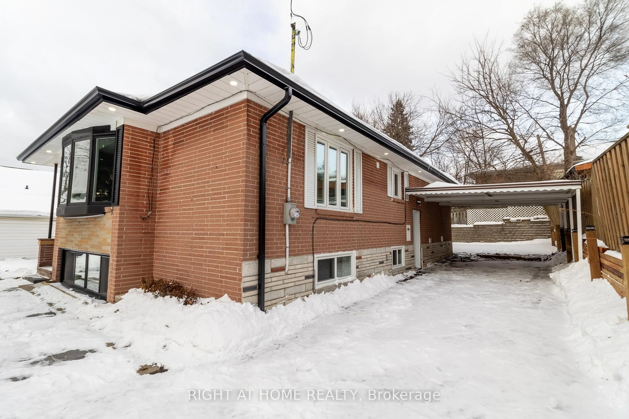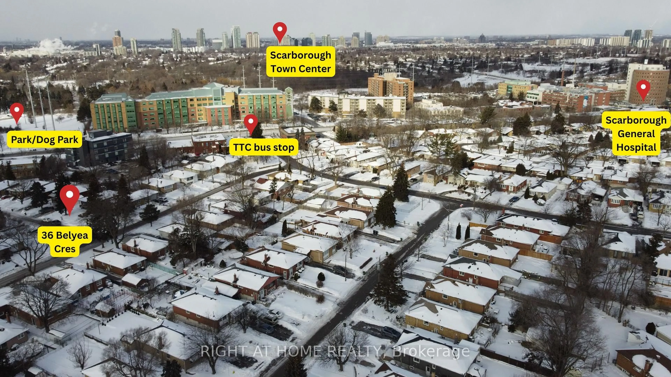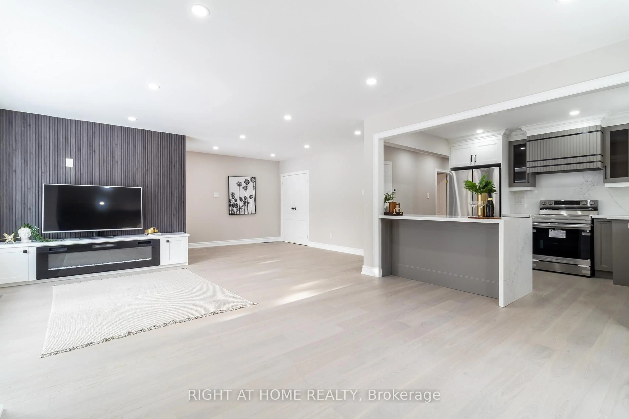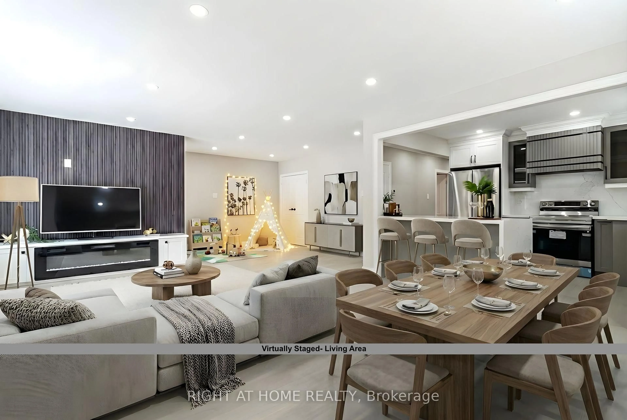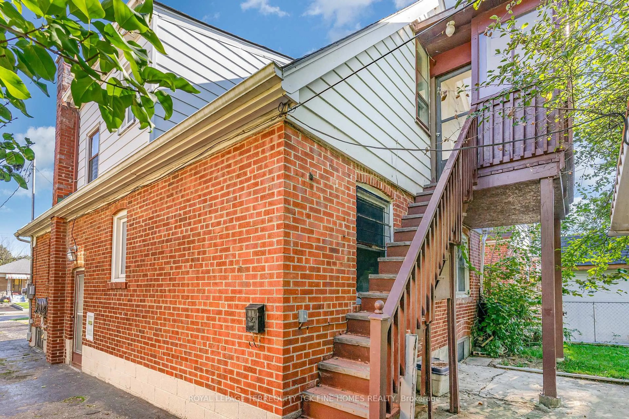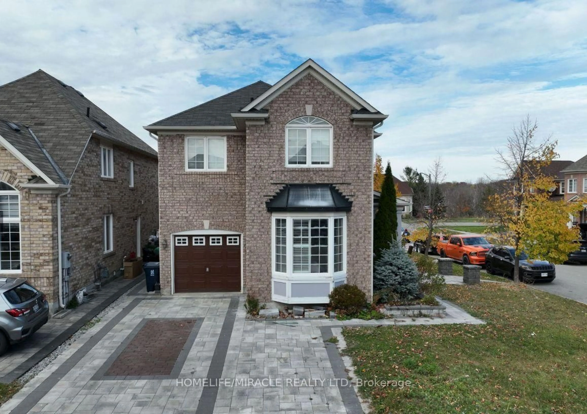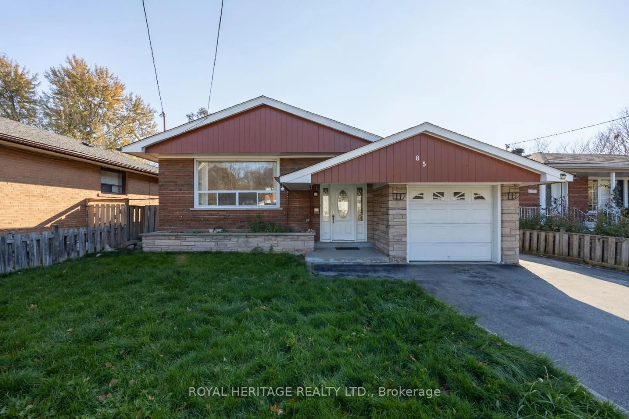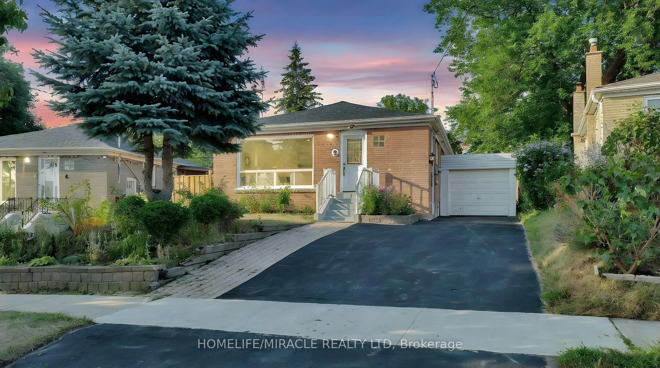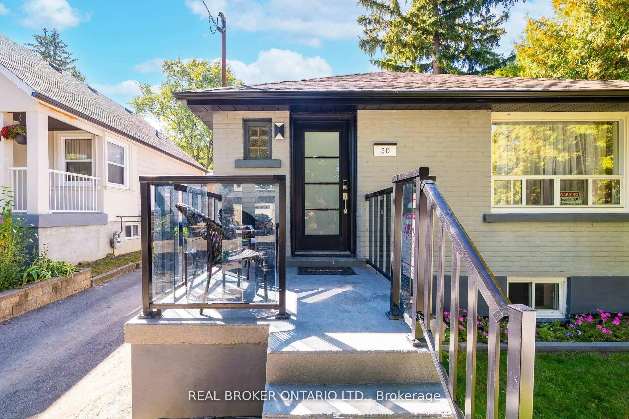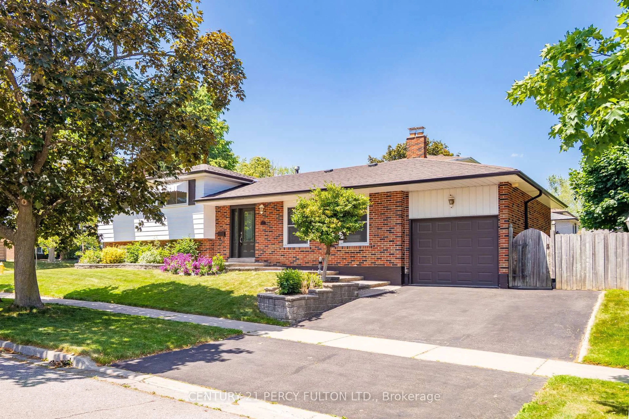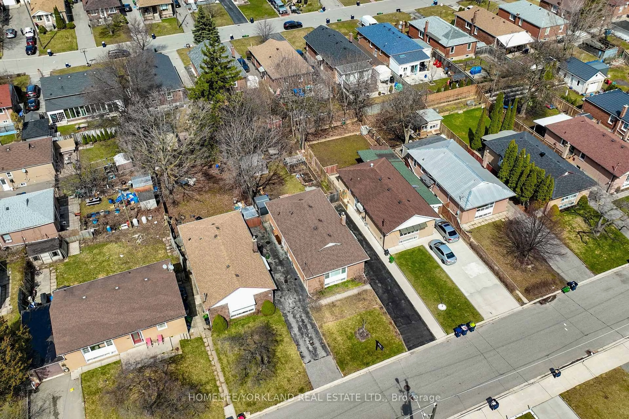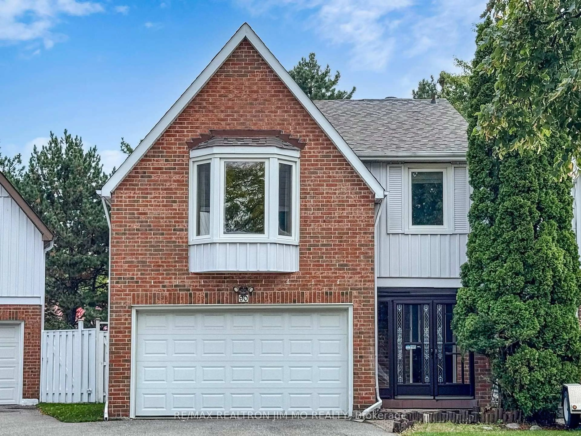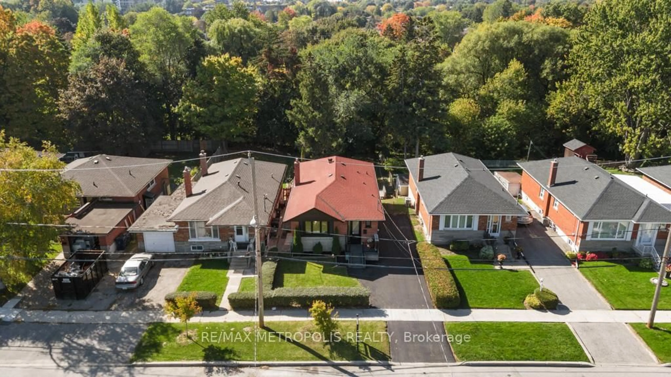36 Belyea Cres, Toronto, Ontario M1J 1V7
Contact us about this property
Highlights
Estimated valueThis is the price Wahi expects this property to sell for.
The calculation is powered by our Instant Home Value Estimate, which uses current market and property price trends to estimate your home’s value with a 90% accuracy rate.Not available
Price/Sqft$866/sqft
Monthly cost
Open Calculator
Description
Welcome to this move in ready/ fully renovated 3 bed 2 bath Detached Full Brick Bungalow with a 2 bed +Den basement apartment (Tall ceilings height) ready for rental income. Approx 2,200 sq ft of total living space. This Bright and Spacious home has been renovated top to bottom with a brand new Kitchen with custom cabinets, Quartz countertops/ backsplash/ waterfall island (with seating). New stainless steel appliances *with warranty)/ sink/ fixtures. A rare open concept with multi-living spaces: space for a TV/Living area, dining table, and a seating area/play area for the kids. Kitchen overlooks the entire area, access to the backyard through the side door, and includes a newly interlocked patio space in the front. All new flooring , pot lights/ light fixtures, doors + fixtures, upgraded trim throughout the entire home. Brand new bathrooms with upgraded tiles, flooring, & Fixtures. On the exterior: New Windows w/ warranty, new retaining wall for the fence, new gutters w/ potlights, newly paved driveway that stretches directly into the back yard. New insulation, Updated Furance and AC. Newly renovated oversized basement rental unit with an open concept and potential to turn the Den into a 3rd bedroom, oversized windows throughout the entire basement. A truly move in ready home where you can be the first owners to live here with the brand new renos. Down the street from No Frills/Freshco/ Cultural Grocery stores, multicultural restaurants and much more. Walking distance to many parks, Scarborough General Hospital across the street, Scarborough Town centre & UofT a short drive away. Located near many transit options: just minutes walking distance to the TTC Bus access, quick access to Kennedy TTC subway, Kennedy GO, Eglinton GO, 401@ Brimley or McCowan, located 10 minutes walk to the future Lawerence/McCowan TTC subway stop under construction.
Property Details
Interior
Features
Main Floor
3rd Br
3.35 x 2.69hardwood floor / Closet / Large Window
2nd Br
3.73 x 3.35hardwood floor / Closet / Large Window
Living
7.92 x 5.74hardwood floor / Combined W/Dining / Bow Window
Kitchen
4.11 x 3.05Quartz Counter / Stainless Steel Appl / Centre Island
Exterior
Features
Parking
Garage spaces 1.5
Garage type Carport
Other parking spaces 5
Total parking spaces 6
Property History
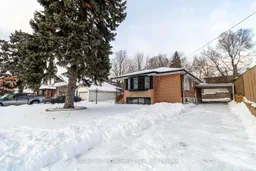 35
35