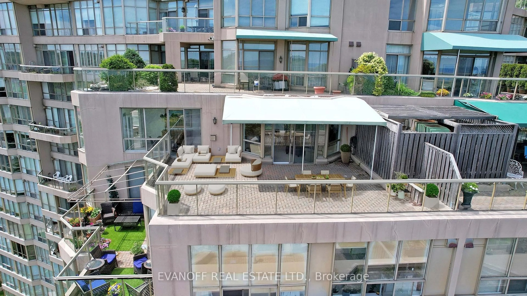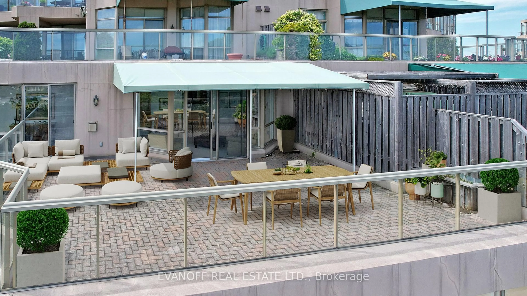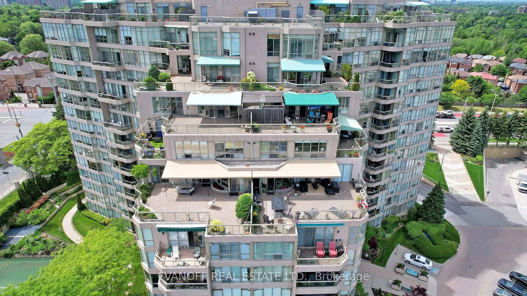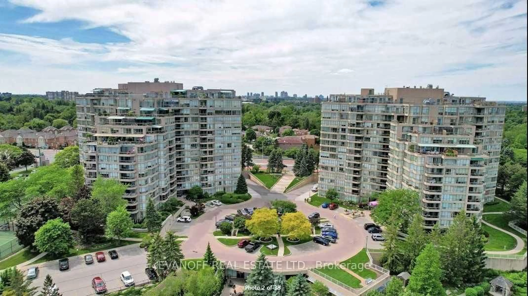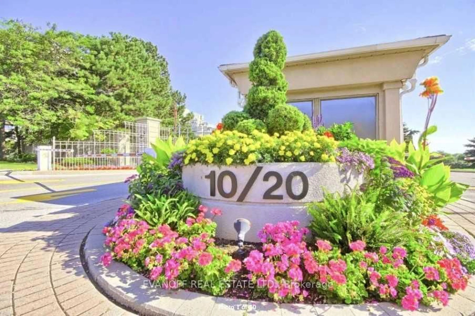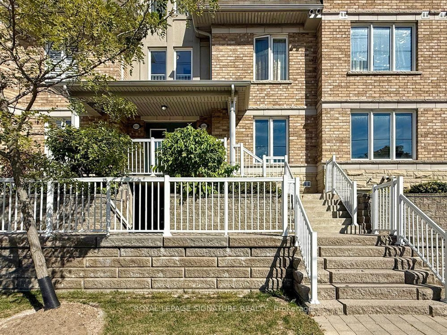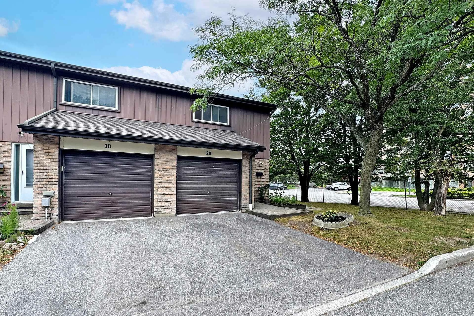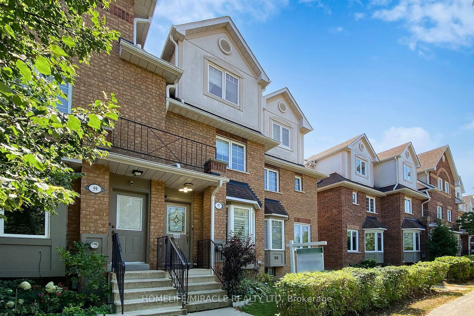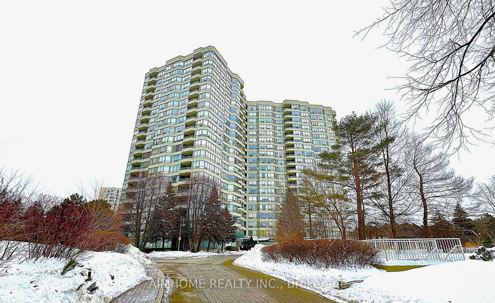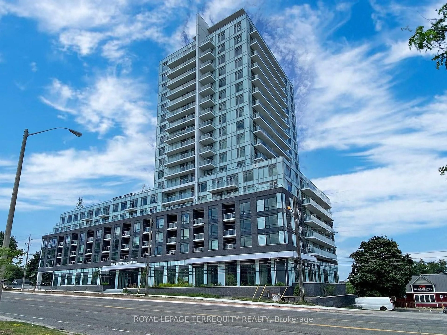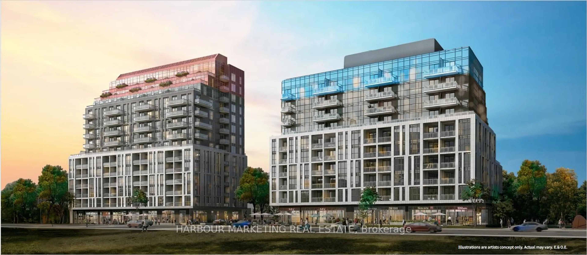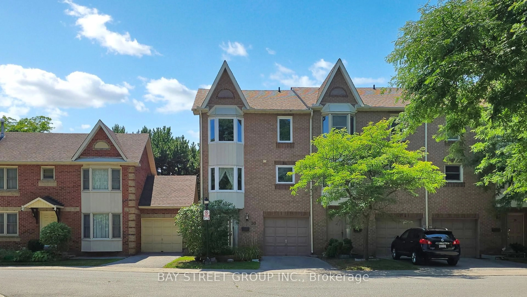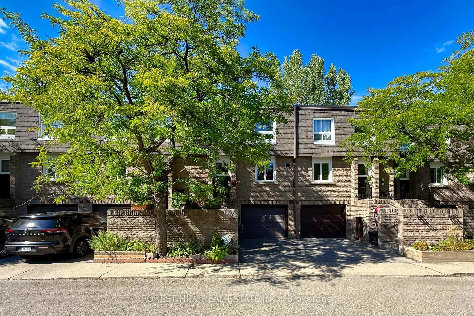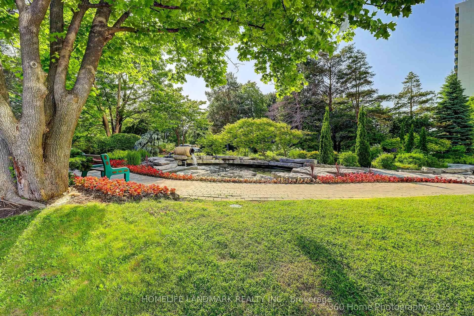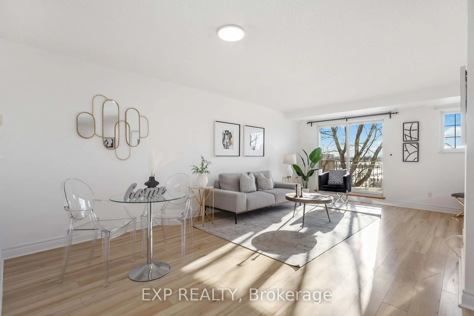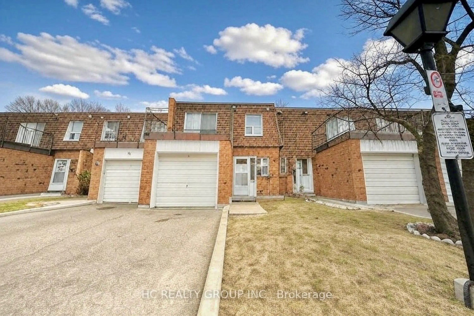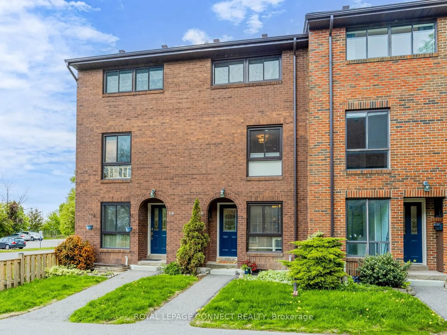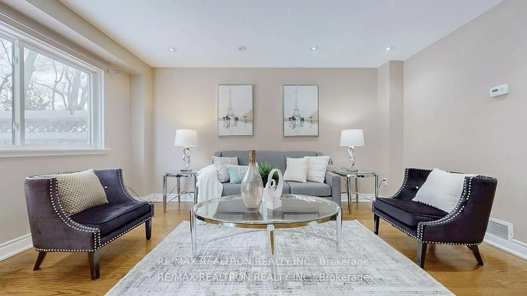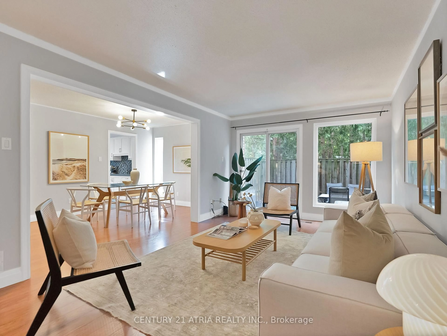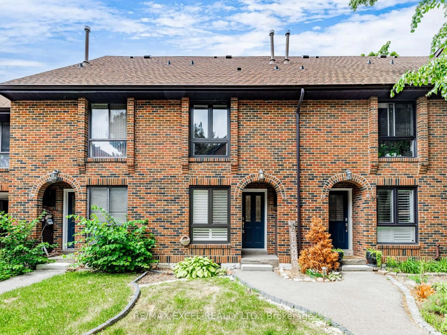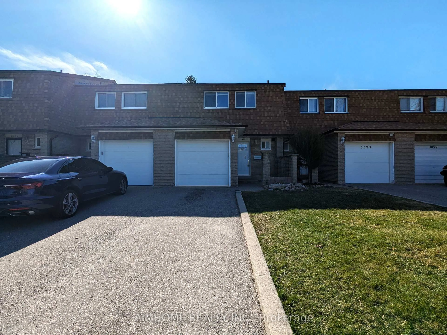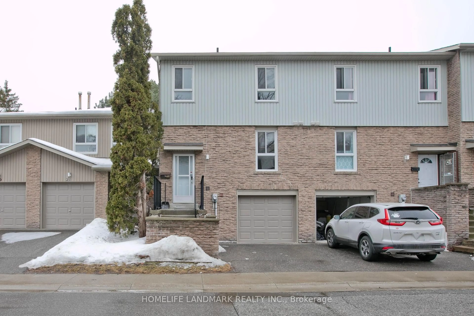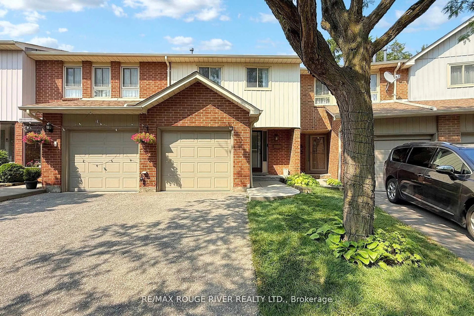10 Guildwood Pkwy #1226, Toronto, Ontario M1E 5B5
Contact us about this property
Highlights
Estimated valueThis is the price Wahi expects this property to sell for.
The calculation is powered by our Instant Home Value Estimate, which uses current market and property price trends to estimate your home’s value with a 90% accuracy rate.Not available
Price/Sqft$770/sqft
Monthly cost
Open Calculator

Curious about what homes are selling for in this area?
Get a report on comparable homes with helpful insights and trends.
+8
Properties sold*
$653K
Median sold price*
*Based on last 30 days
Description
Live the Miami Lifestyle in this Stunning One-Of-A-Kind Terrace Suite at the sought-after Gates of Guildwood! Very spacious open-concept layout boasts 1293 sq ft indoors and a huge 513 sq ft Terrace with unobstructed panoramic Lake Views & gorgeous sunsets! Large Primary Bdrm w/5-Pc Ensuite! Cute Solarium with french doors makes a perfect work-from-home Office! Spectacular views from every window! Lots of storage with handy ensuite locker, and another owned locker! Also comes with two owned parking spots! This Tridel complex sits on 10 acres of Beautifully landscaped grounds & award-winning gardens! Amenities include indoor salt-water pool & whirlpool, Gym, Squash, Billiards, Indoor Golf practice, outdoor putting green, tennis, pickleball & more! Active social calendar! TTC at the door! Steps to Go Train & local shopping! 24-hr Gatehouse security.
Property Details
Interior
Features
Main Floor
Foyer
3.83 x 1.9Marble Floor / 2 Pc Bath
Solarium
3.25 x 1.91French Doors / Broadloom
Other
8.23 x 5.79South View
Living
6.7 x 4.6Broadloom / W/O To Terrace / Gas Fireplace
Exterior
Features
Parking
Garage spaces 2
Garage type Underground
Other parking spaces 0
Total parking spaces 2
Condo Details
Amenities
Guest Suites, Gym, Indoor Pool, Party/Meeting Room, Tennis Court, Visitor Parking
Inclusions
Property History
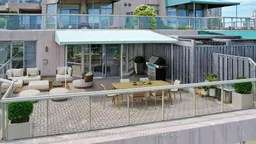
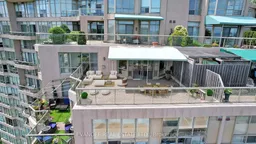 47
47