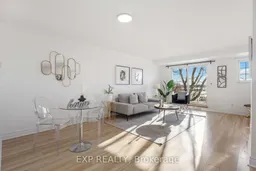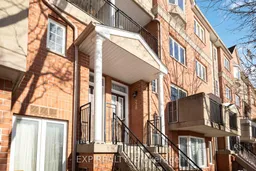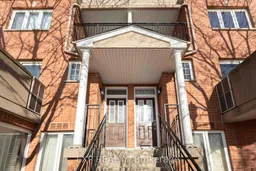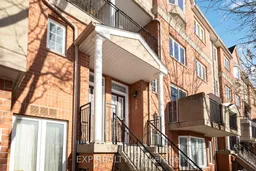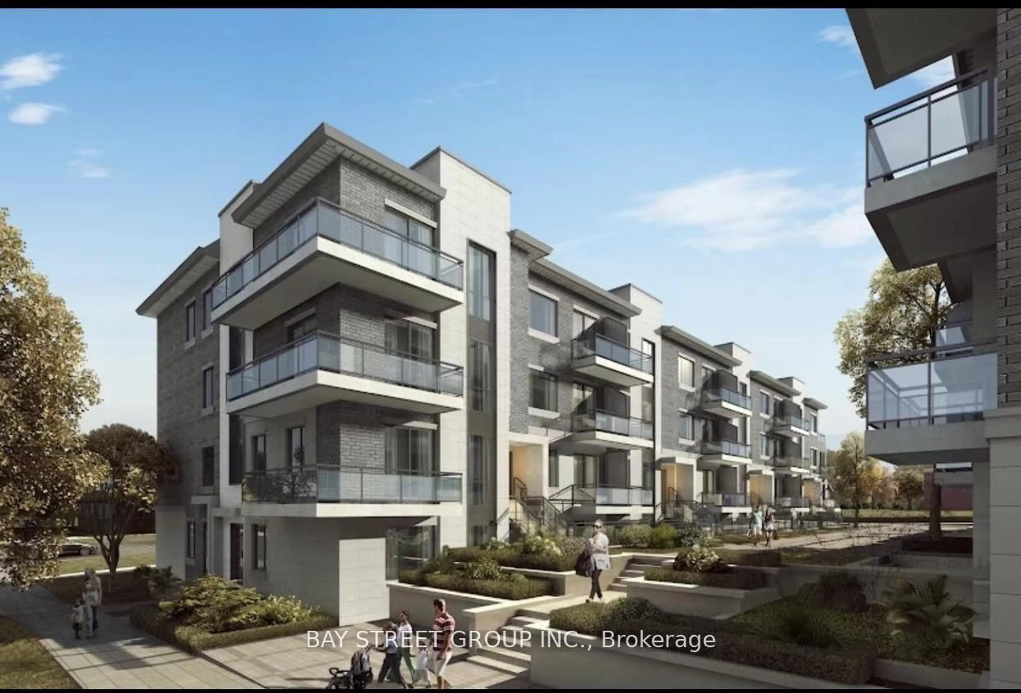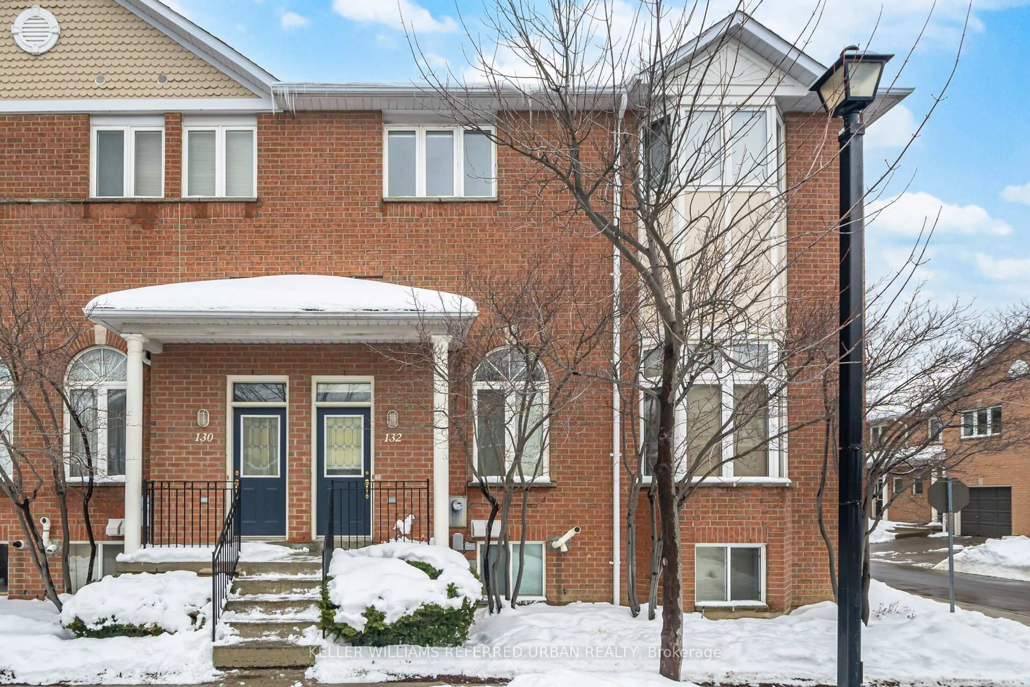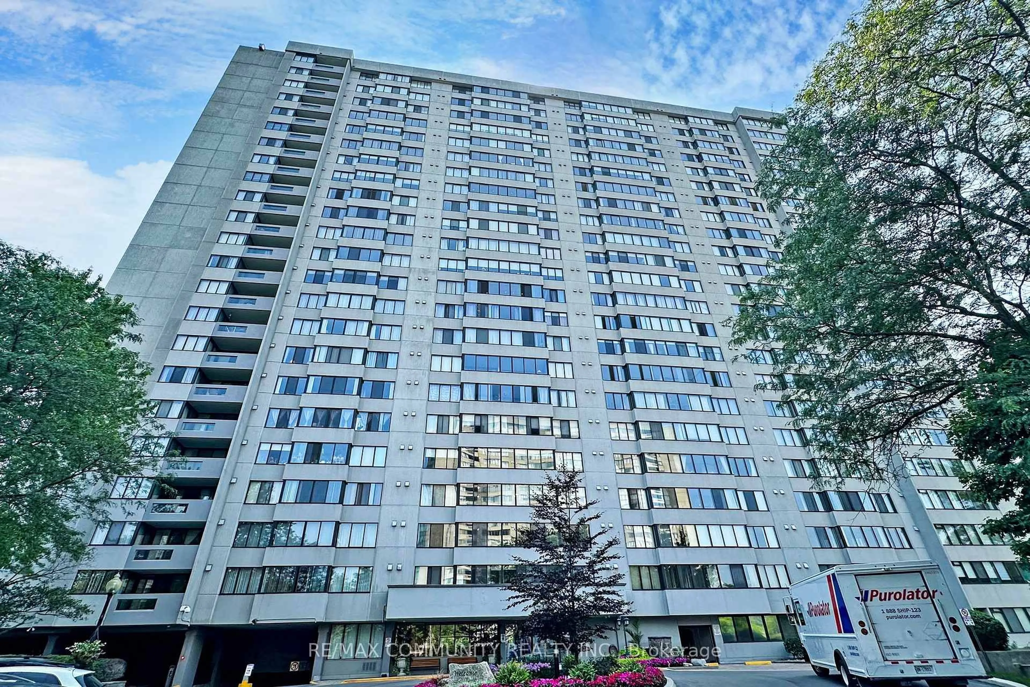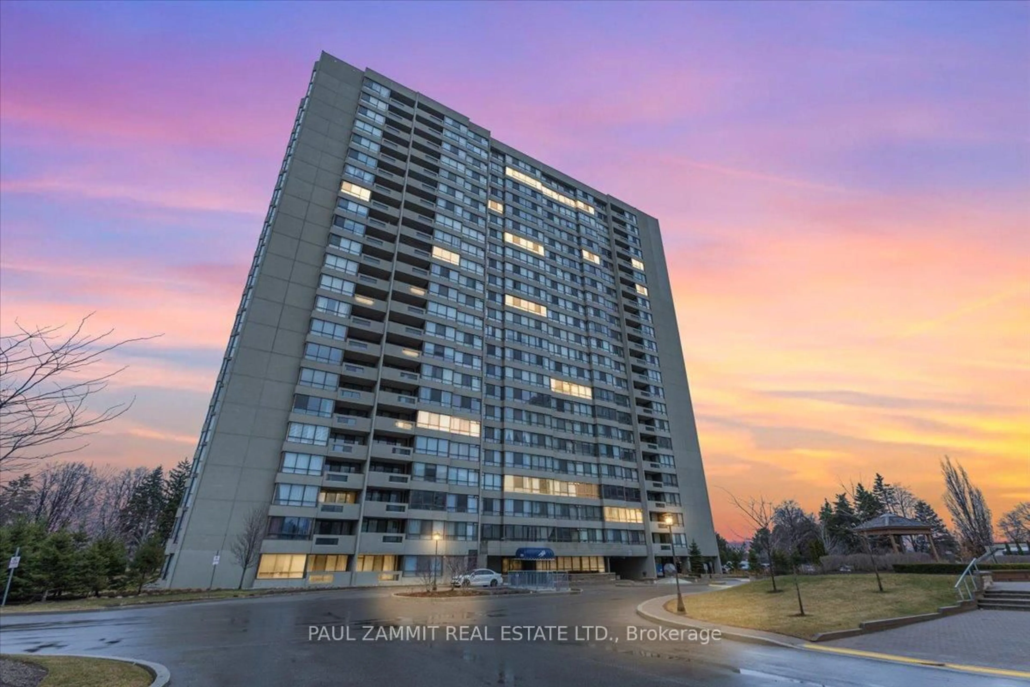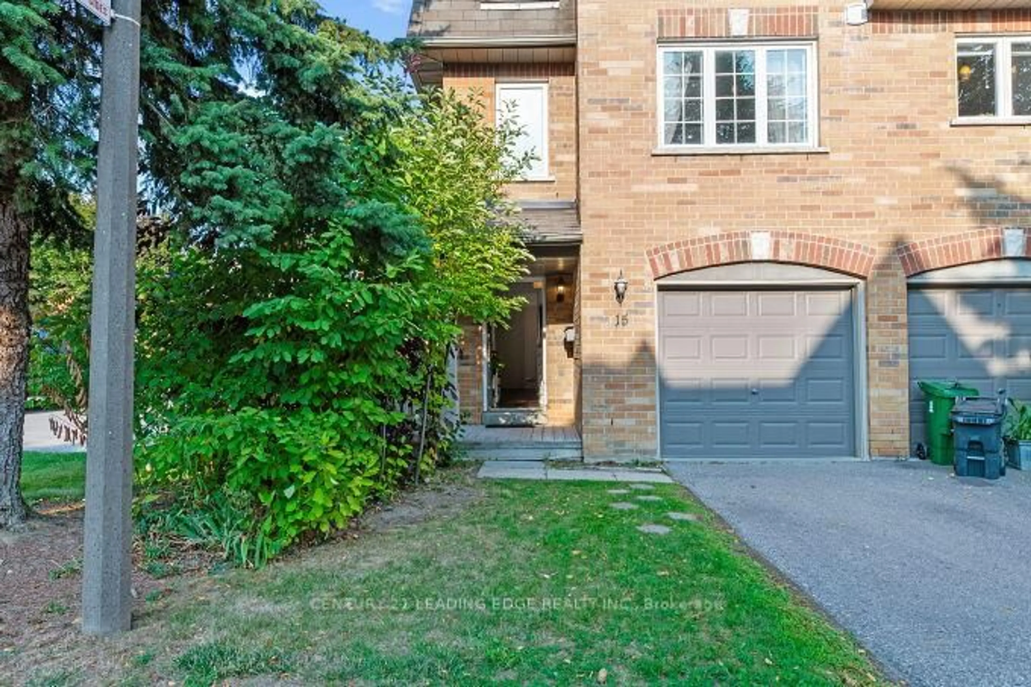Stunning Luxury Townhouse in a Prestigious Gated Community! This spacious 1,873 sq. ft. 3-storey townhouse is nestled in a sought-after Tridel private complex, offering the perfect blend of comfort, style, and convenience. The original owner has lovingly maintained this home, featuring a highly functional layout with an open-concept living, dining, and kitchen area that's bright and sun-filled. The expansive kitchen offers plenty of space for culinary creations, while the oversized primary bedroom on the second level boasts a 4-piece ensuite, walk-in closet, cozy sitting area, and a private walk-out balcony. The third level includes two additional bedrooms and a versatile den that could easily serve as an extra entertaining area or play area for kids. Enjoy resort-style living with top-tier amenities including 24-hour security, an indoor pool, gym, recreation room, sauna, and ample visitor parking. The location is unbeatable close to community center, plaza, restaurants, parks, and highly-ranked schools. Plus, enjoy easy access to public transit with a bus to Finch Subway Station and quick access to highways 404 and 401.
Inclusions: Fridge, S/S Stove, Rangehood, B/I Dishwasher, Washer & Dryer, All Window Coverings, All ELFs
