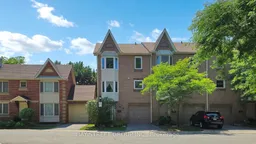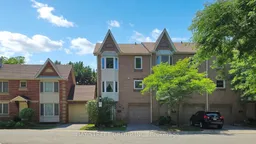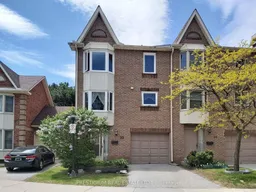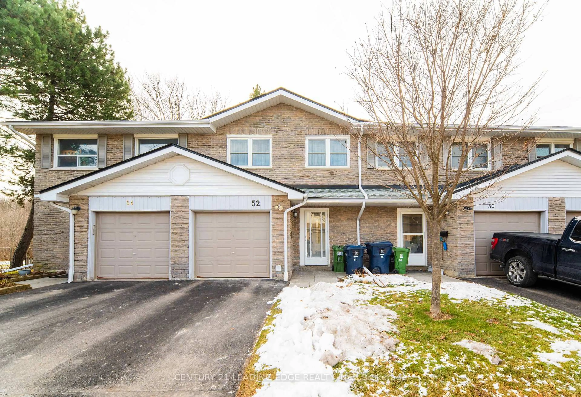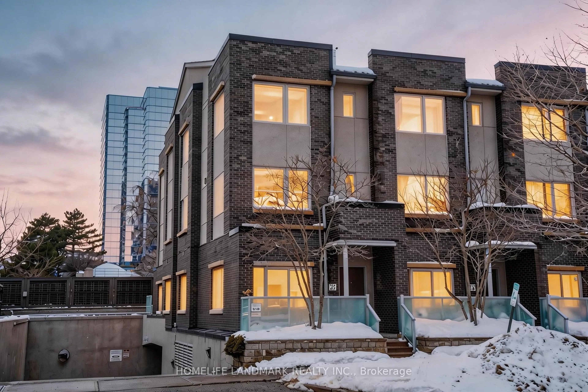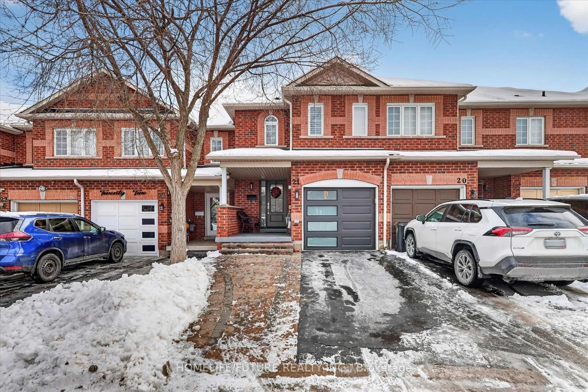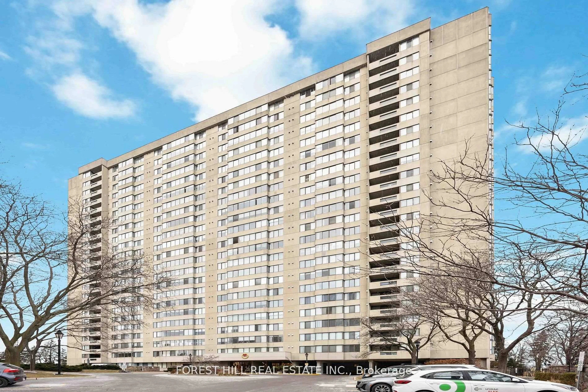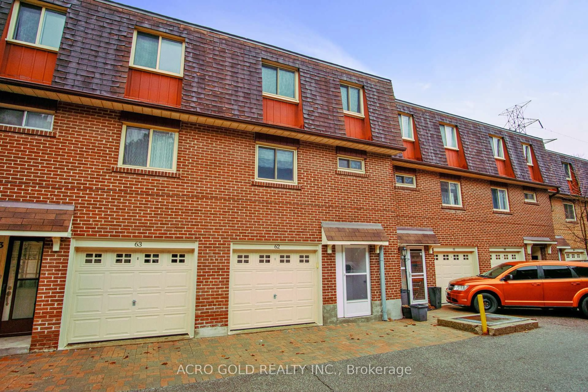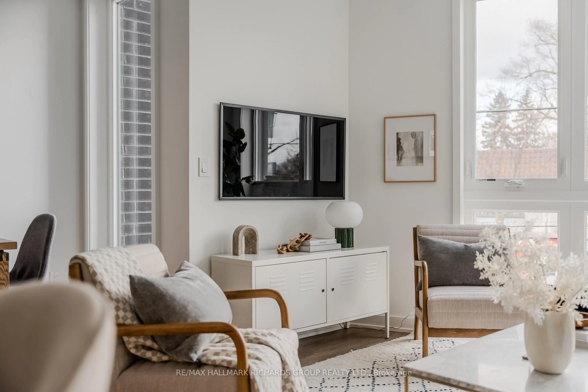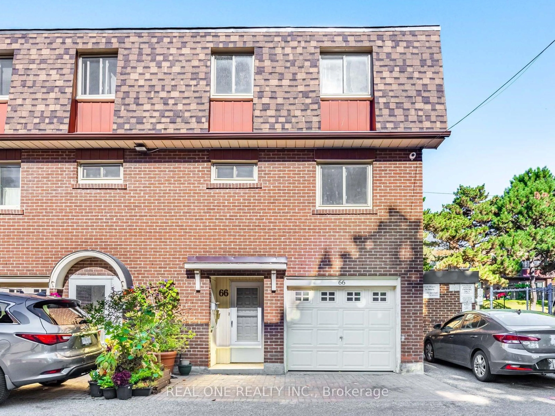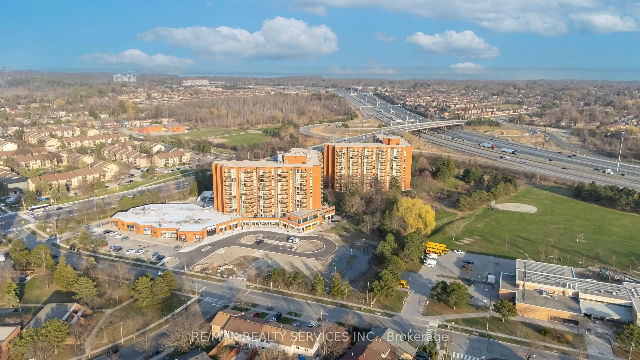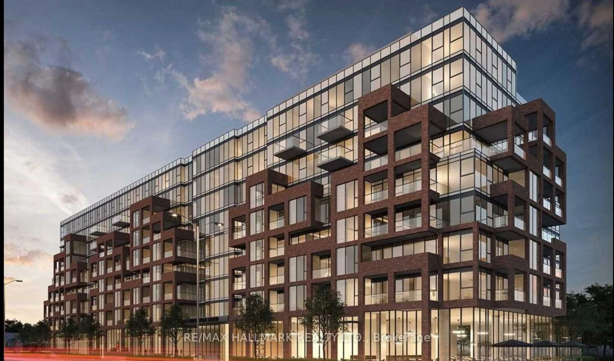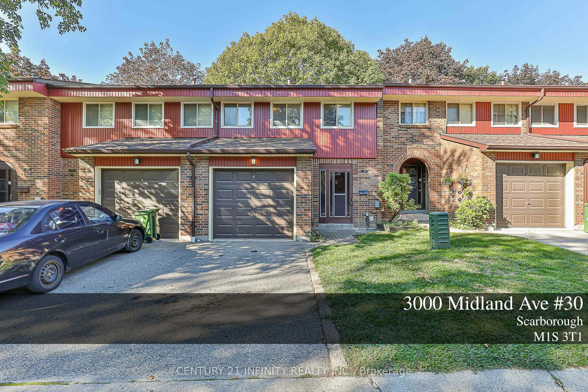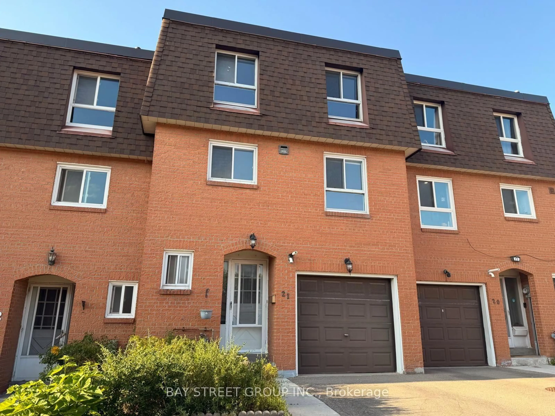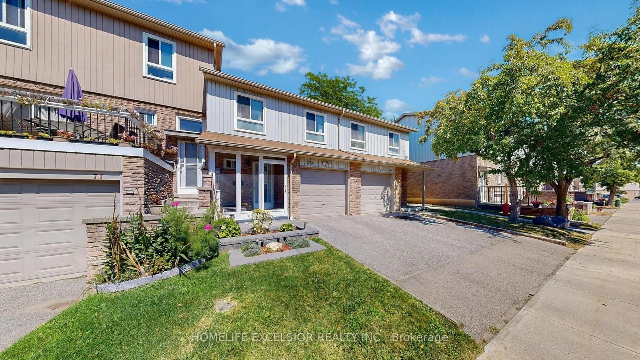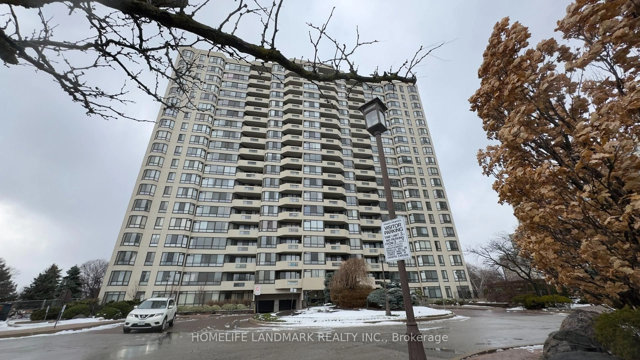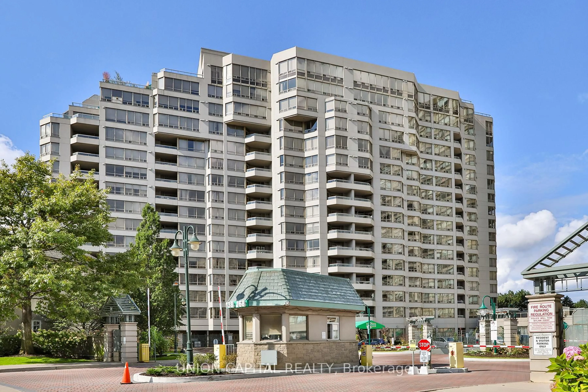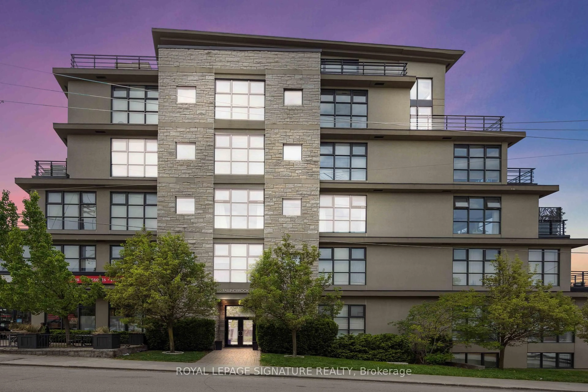Welcome to this spacious and beautifully maintained end-unit condo townhouse in Torontos highly sought-after Agincourt community! Featuring a bright and airy living room with soaring cathedral ceilings, this home offers a functional layout and exceptional value with low maintenance fees that include: water, building insurance, exterior maintenance (doors, windows, walls, roof), snow removal, lawn care, and upkeep of common areas.Enjoy the privacy of a ravine-facing backyard and the versatility of a walk-out basement. Situated on a quiet cul-de-sac, this home has been recently updated with a renovated kitchen and bathrooms, fresh paint, and quartz countertops in the primary bath. Additional updates include a new garage door opener with remotes, new windows in the kitchen, breakfast area, and third floor (2021), new washer (2021), and roof replaced in 2018.*Top Ranking Agincourt CI & Agincourt Jr PS District *Walking Distance to Agincourt GO & TTC *Unbeatable location steps to supermarkets, banks, restaurants, library, and Agincourt Mall, and just minutes to Scarborough Town Centre, GO Train, TTC, parks, schools, golf courses, Hwy 401 & DVP. Status Certificate available upon request.
Inclusions: Fridge, Stove, Hood Fan/Microwave, Washer, Dryer, Dishwasher, Window Coverings and Garage Door Opener.Central vacuum as is
