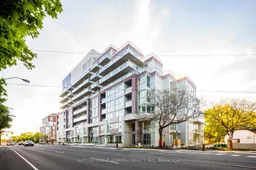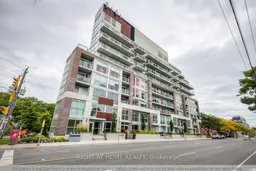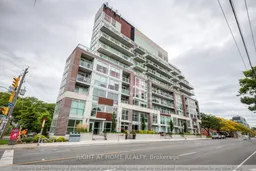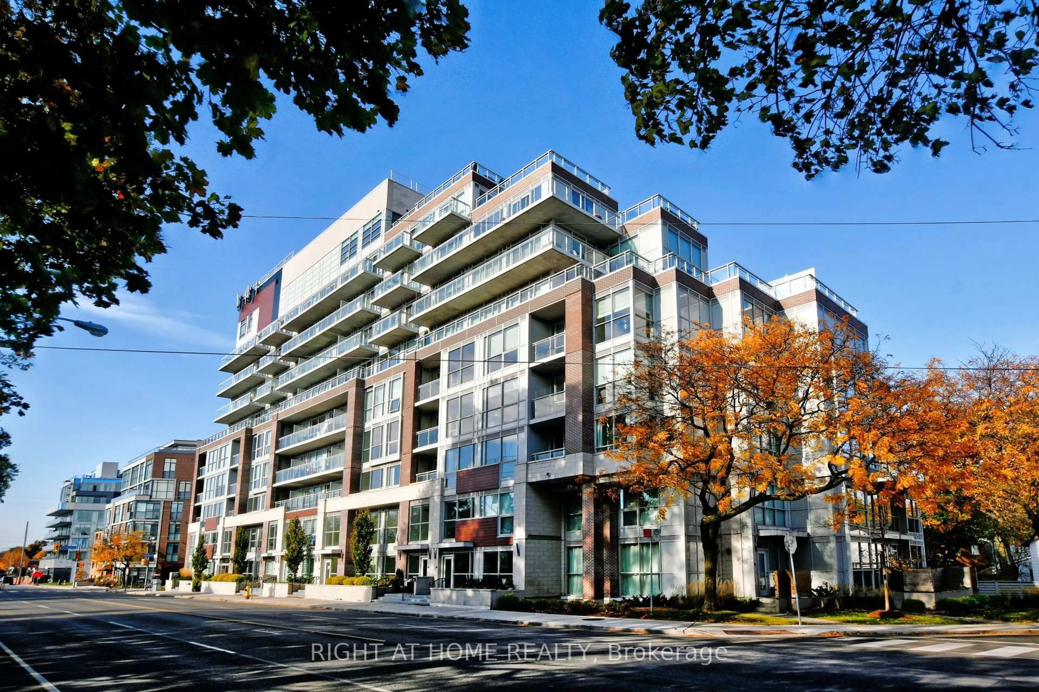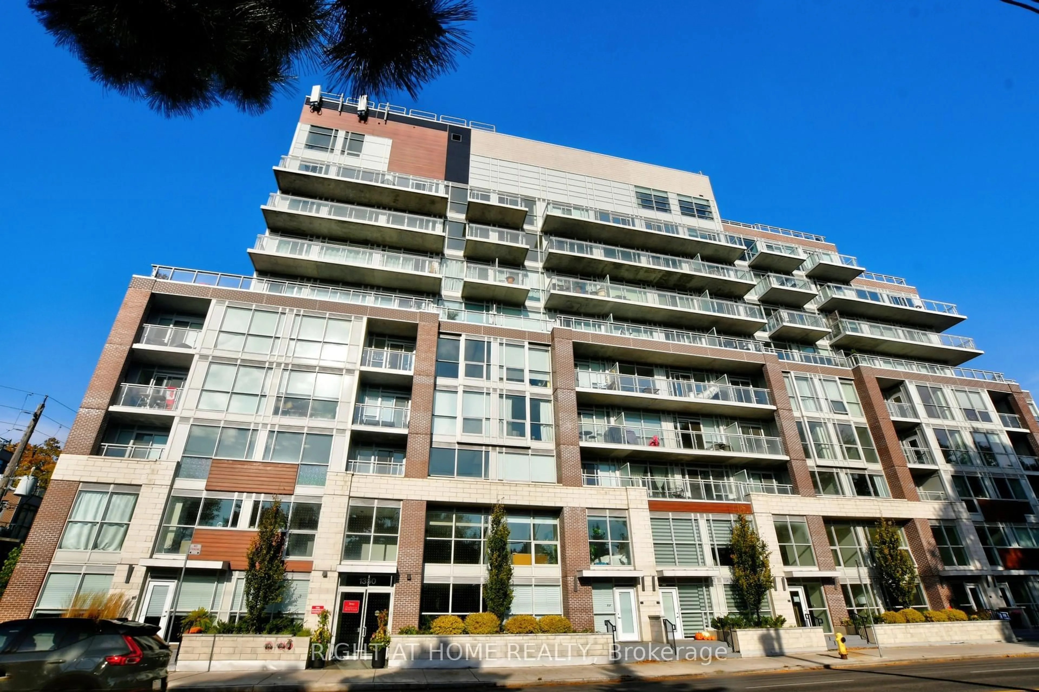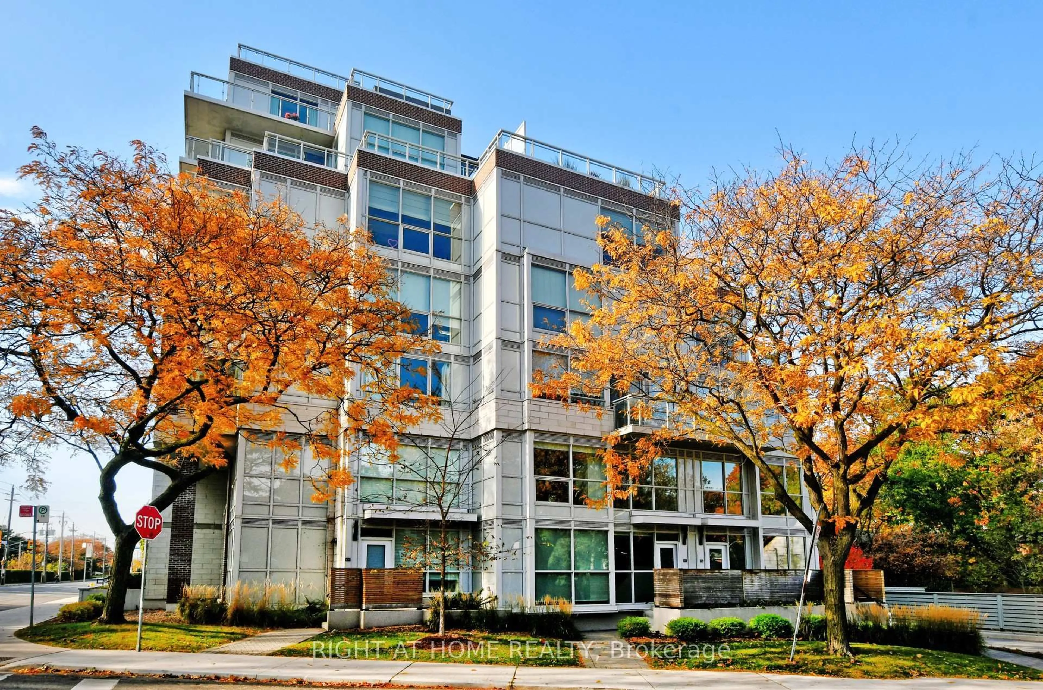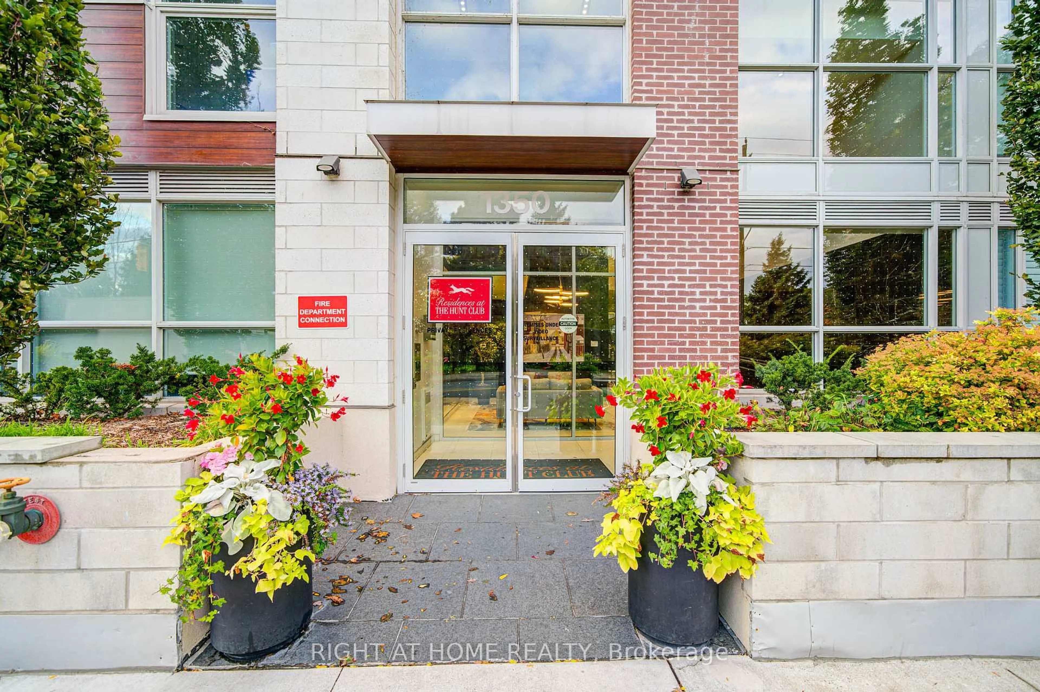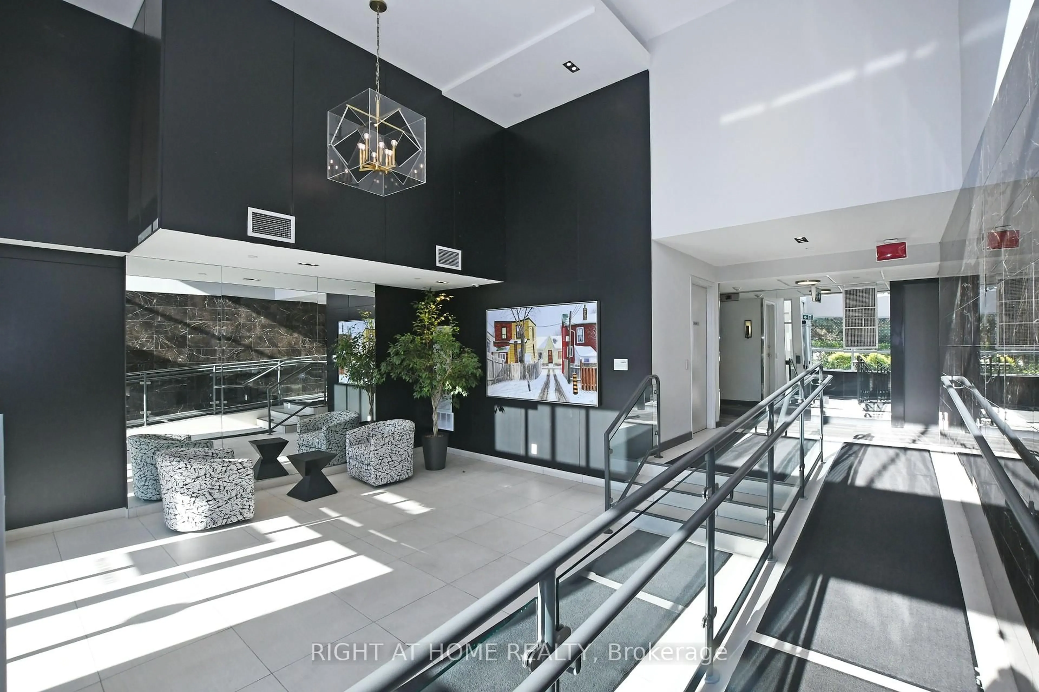1350 Kingston Rd #Th03, Toronto, Ontario M1N 0B7
Contact us about this property
Highlights
Estimated valueThis is the price Wahi expects this property to sell for.
The calculation is powered by our Instant Home Value Estimate, which uses current market and property price trends to estimate your home’s value with a 90% accuracy rate.Not available
Price/Sqft$787/sqft
Monthly cost
Open Calculator
Description
Resort Like Boutique Condo Overlooking The Prestigious Hunt Club Fairways And Lake Ontario, Enjoy Fresh Air & Lake. 2 Level Townhouse, 1123Sf, 2Brs, 3Wrs, Huge Kitchen Area, Terrace 91Sf, Features With Great Conveniences: Direct Access To Ttc On Kingston Rd, Bring To Danforth Station; 15 Min Drive To Downtown Toronto, Close To Famous Woodbine Beach, Scarborough Bluffs Beach, Upper Beaches Restaurants, Parks, Groceries, And More
Property Details
Interior
Features
Lower Floor
Living
4.93 x 3.61Laminate / W/O To Balcony / Combined W/Dining
Dining
4.93 x 3.61Laminate / Combined W/Living
Kitchen
3.58 x 2.14Laminate / Centre Island / Stainless Steel Appl
Exterior
Features
Parking
Garage spaces 1
Garage type Underground
Other parking spaces 0
Total parking spaces 1
Condo Details
Amenities
Gym, Party/Meeting Room, Rooftop Deck/Garden
Inclusions
Property History
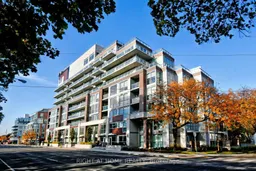 36
36