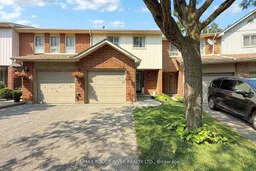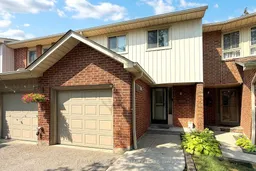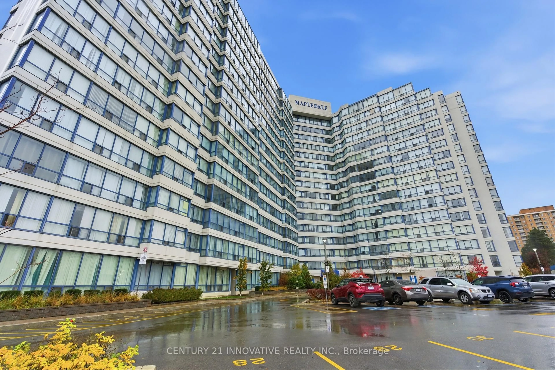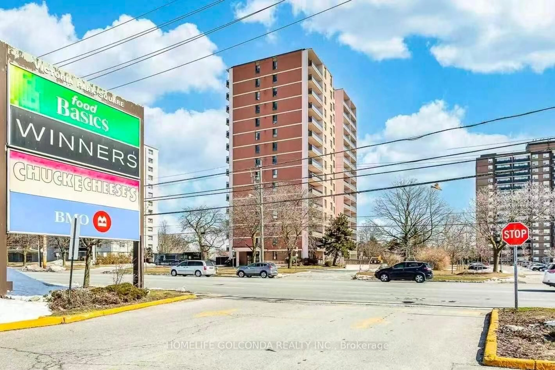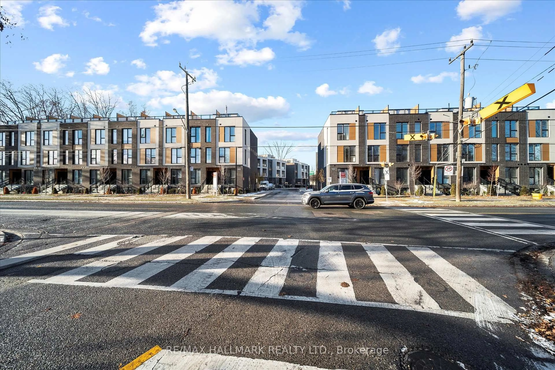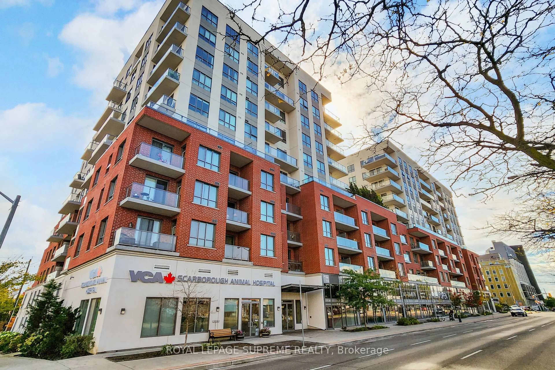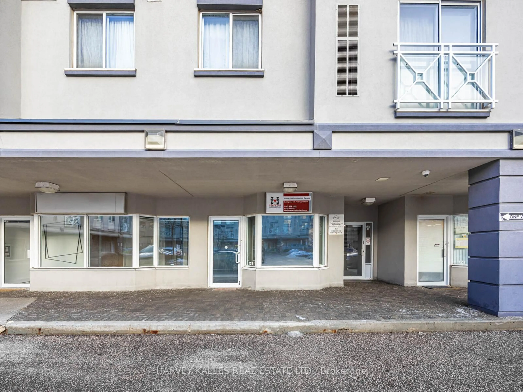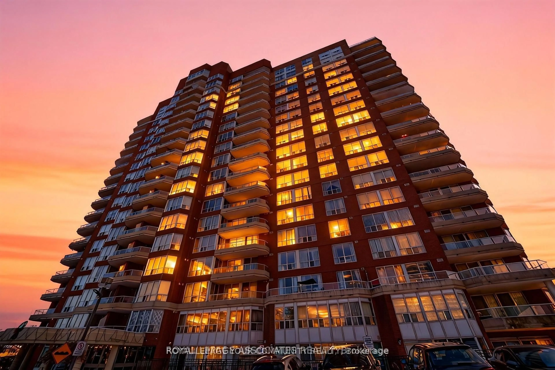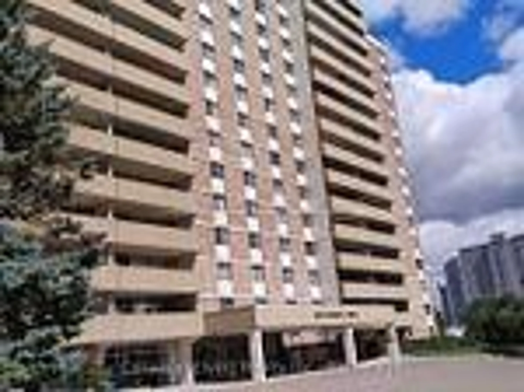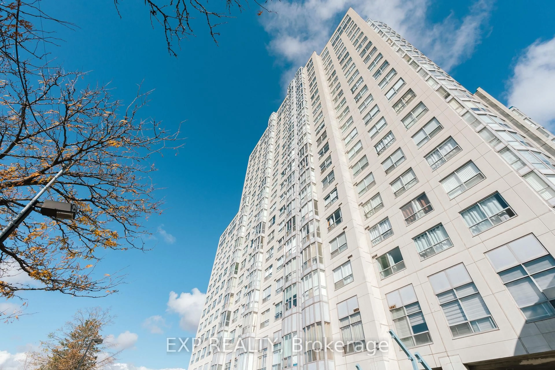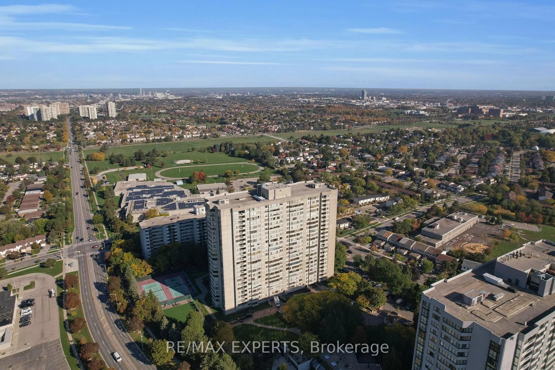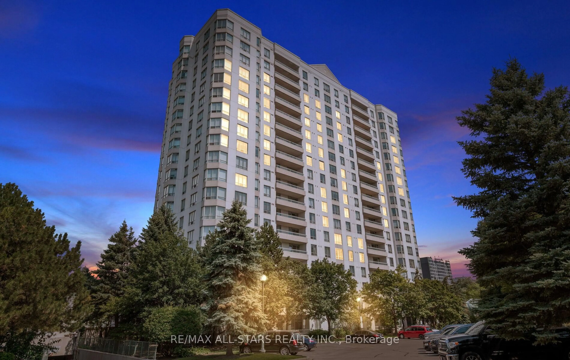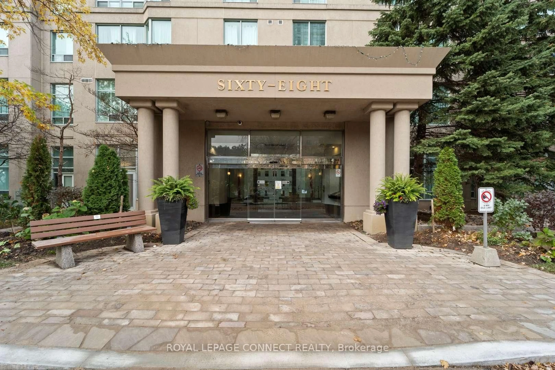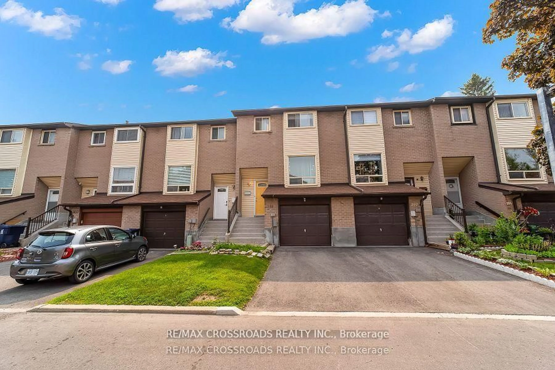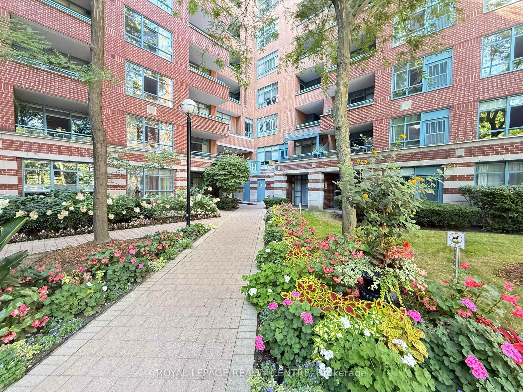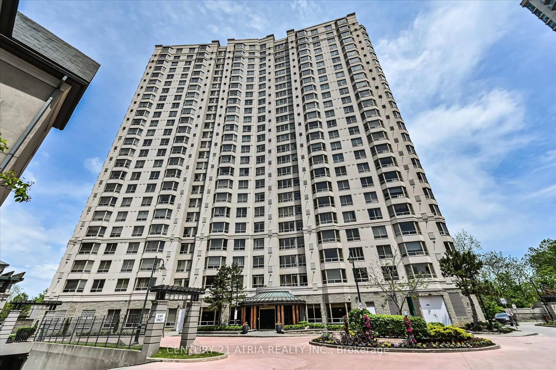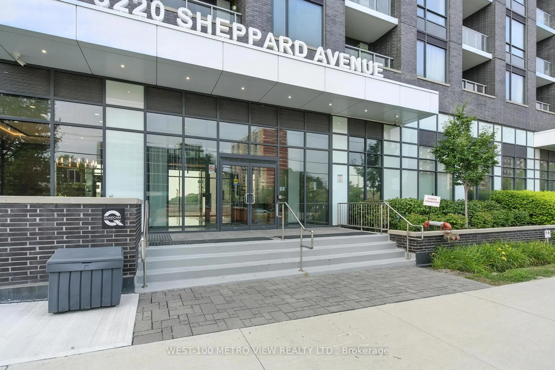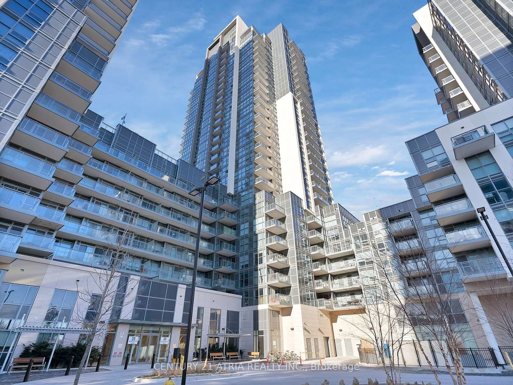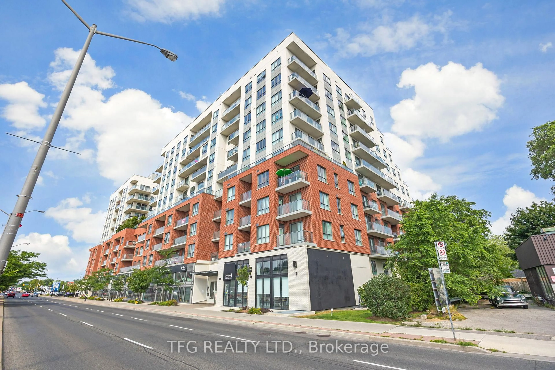Welcome to this beautifully maintained and generously sized 3-bedroom condo townhome, offering a perfect blend of comfort, functionality, and location. Ideal for first-time buyers, growing families, or savvy investors, this home features a thoughtfully finished basement that provides additional living space perfect for a family room, home office, or recreation area. Nestled in a highly desirable and family-friendly neighborhood, the property offers exceptional convenience with quick access to Highway 401 and proximity to an array of essential amenities. Enjoy being just minutes from Kennedy Commons (4 min), Costco (4 min), Scarborough Town Centre (5 min), Agincourt GO Station (5 min), Kennedy Subway Station (8 min), Centennial College (8 min), and Seneca College (9 min). With restaurants, retail shops, grocery stores, and public transit all within walking distance, this home delivers an unbeatable lifestyle of ease and accessibility. Don't miss this opportunity to own a move-in ready home in one of Scarborough's most connected communities.
Inclusions: Fridge, Stove, Range Hood, Dishwasher, Washer and Dryer. All electrical light fixtures, all window coverings. Garage Door Opener with remote.
