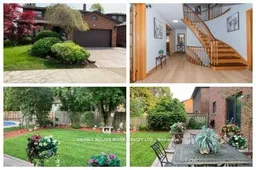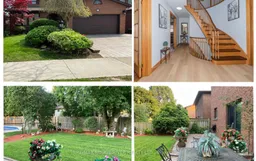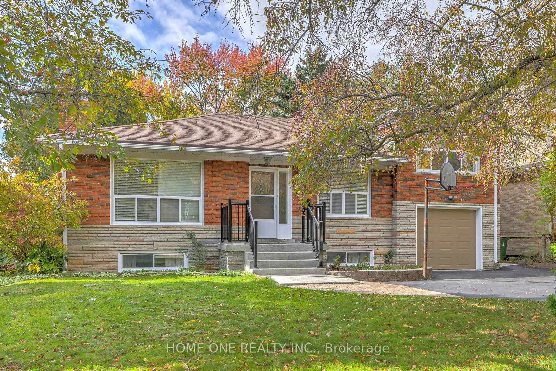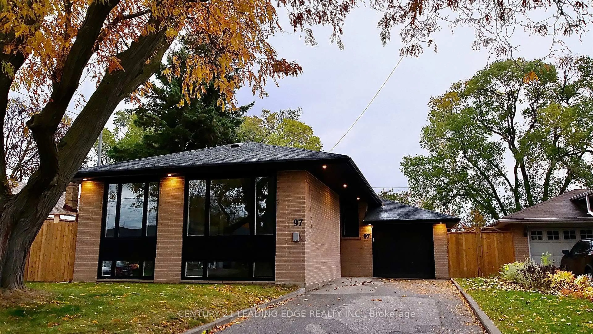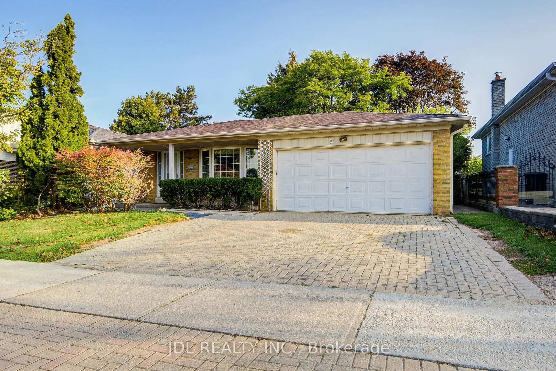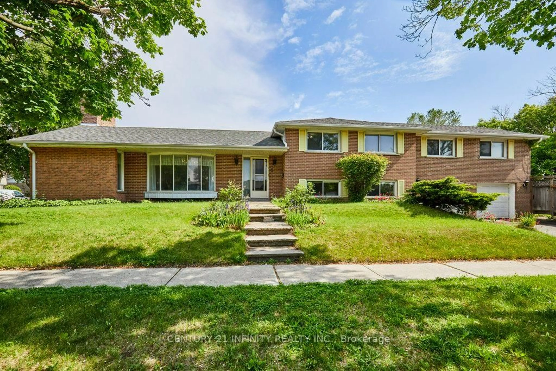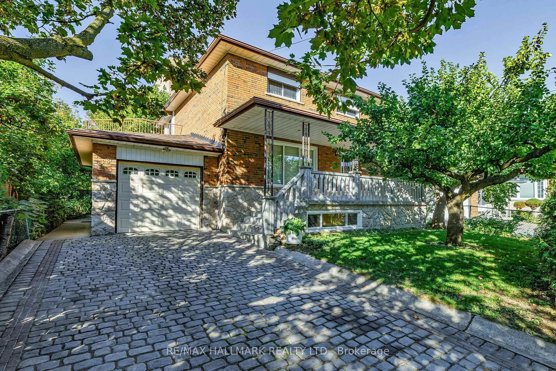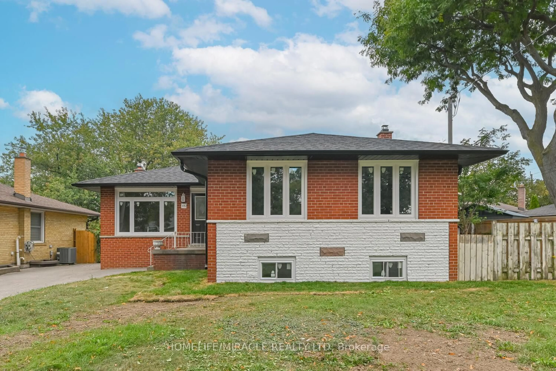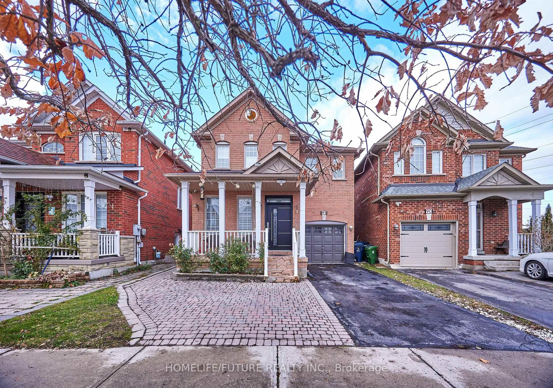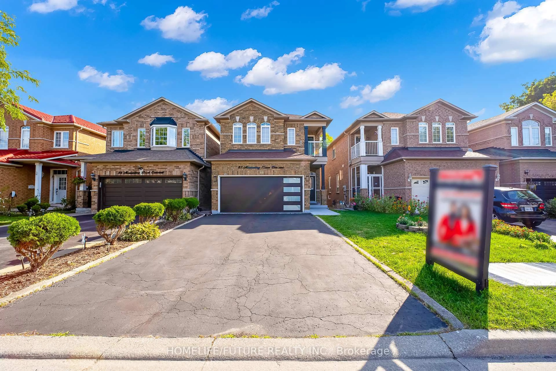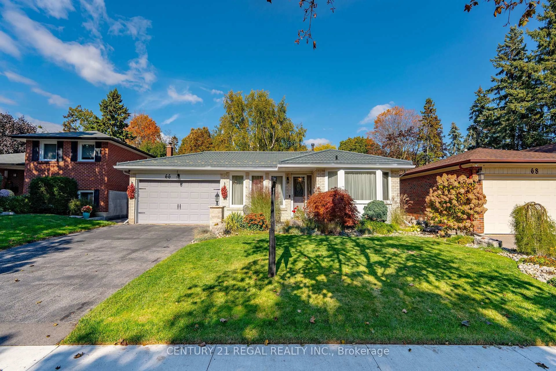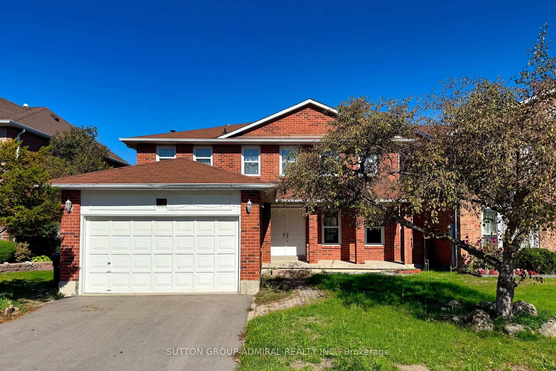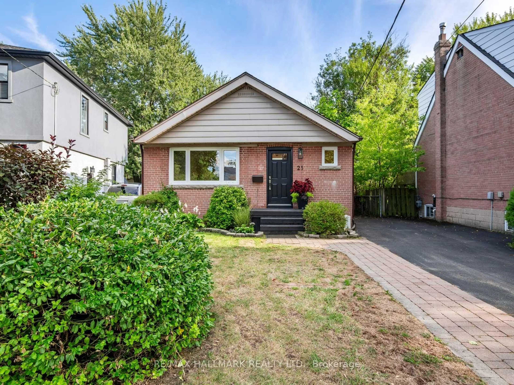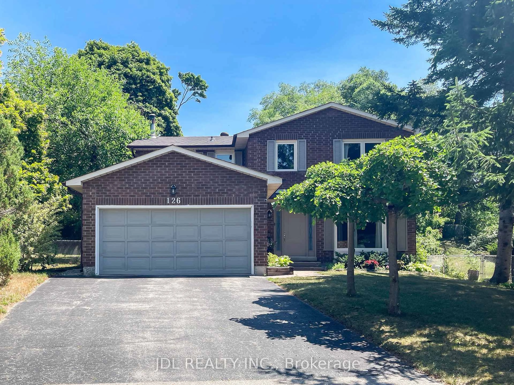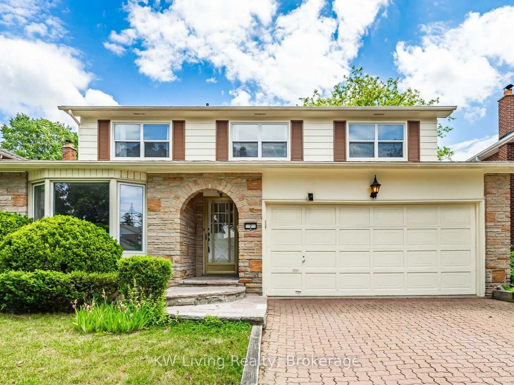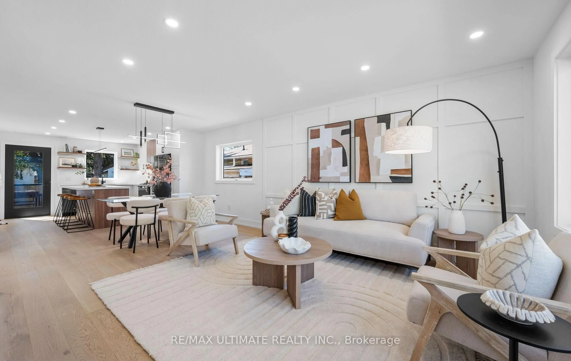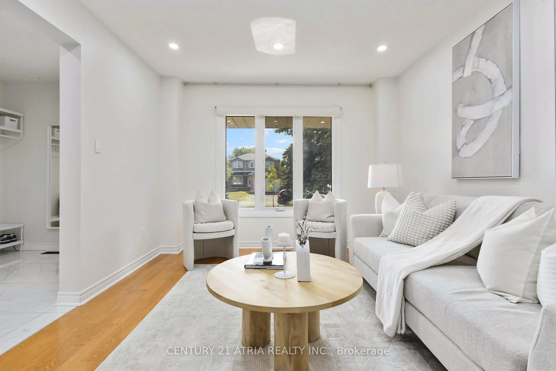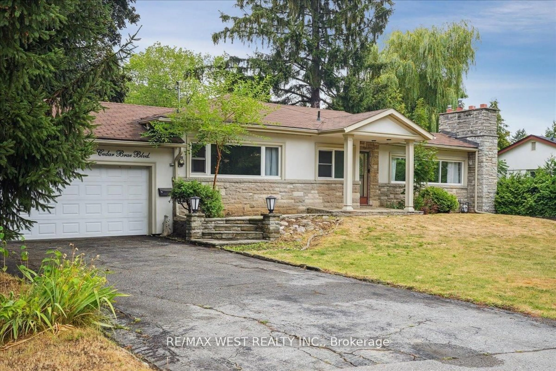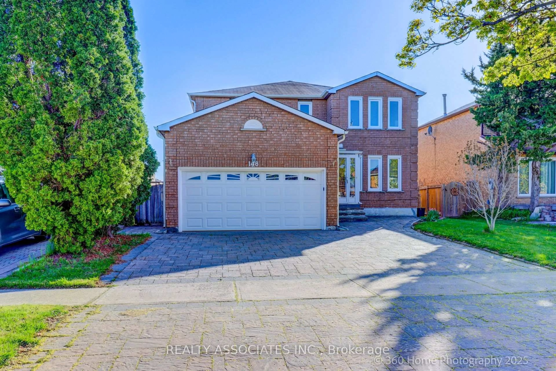Nestled At Prestigeous "INVERMARGE DR".& The Demanding Centennial /West Rouge Lakeside Community, Quality Custom Built Home, Same Owner For 36 Years , Totally Fnished From Top To Bottom, Approximatly 3850 S.F. Finished Area ( Including Basement), There Are 4+1 Bdrms, 4 Bathrms( 2 Jacuzzie Baths), 2 Stone Walled Fireplaces(One Gas), Sauna, B/I Wet Bar, Sky Light, Oak Trim Thru Out , 11 French Doors, Circular Stair Case from Bsmt To 2nd Floor......Absolutely Iimmaculate. $$$ Spent In Upgrades, Roof Apx 5 Years, High Eff. Furnace 2022, CAC 2022, , Copper Wiring With 200 Amp Circer Breaker,Renovated Kitchen And 4 Renovated Bathrooms, Oak Decorated Double Front Doors, Front Pourch Enclosure, Interlocking Brick On Over Sized Drive Way, Flag Stone Walk Way & Interlocking Stone Patio at Back Of the House, Fully Fenced Yard......Spectacular Finished Bsmt. With Ceramic Floors, 5th Bdrm/Office, Huge Rec. Rm. W/Gas F.P. With Stoned Wall, 3 P.C. Bath, Sauna, Extra Sink In Furnace Room. ( EZ To Create A 2nd Kitchen). Storage Room And Cold Cellar, This Home Is Truly For A Special Buyer, Who Appreciate Quality Construction!!!, Wired With Rogers Security System, Minutes To Excellent Schools ( Including 100% French School). 24 Hours Lawrence Bus, Rouge Hill GO Station , Lake Ontario,Beach, Shopping, Black Dog Pub, And One Bus To University Of Toronto Scarb.Campus.( See Attachment For Feature Of The Area). Home Inspection Report Available, Upond Request.
Inclusions: ELF ( Excluding dining room), B/I Dishwasher, Exhaust oven fan,Washer, Dryer,High efficiency furnace, CAC, Garage door opener.
