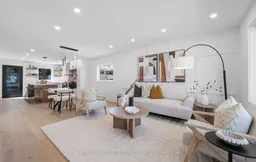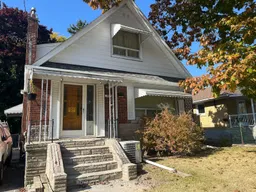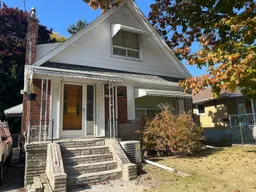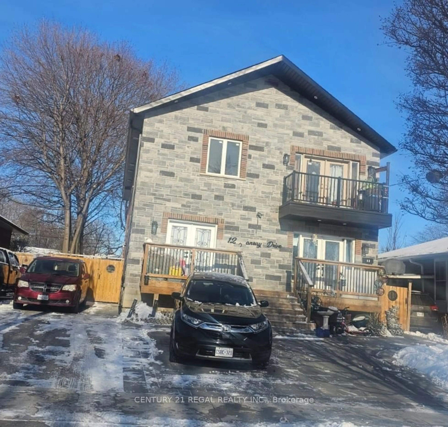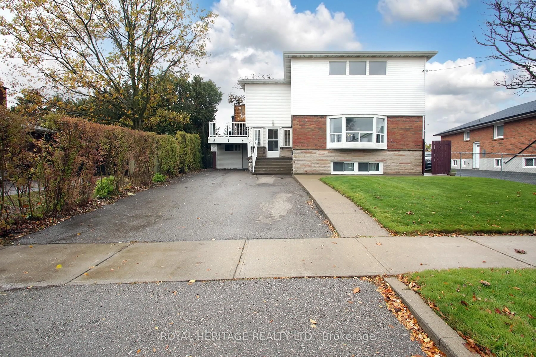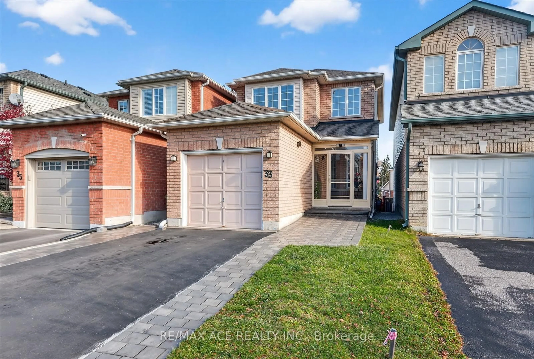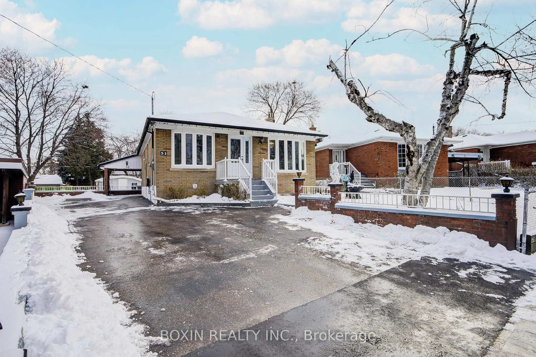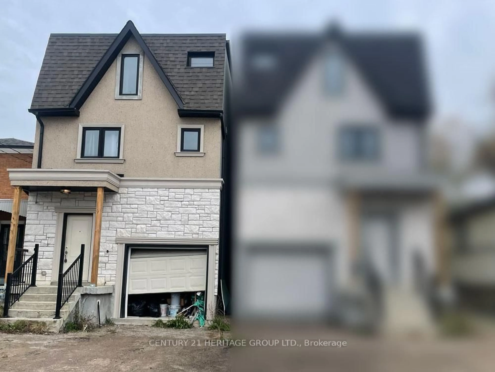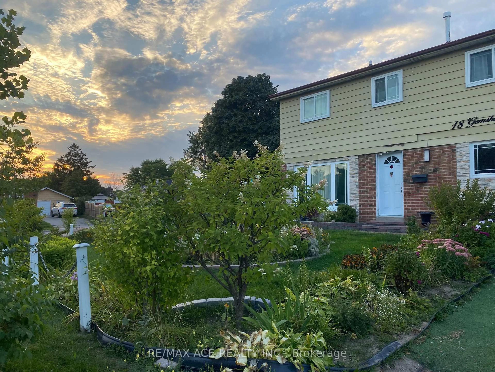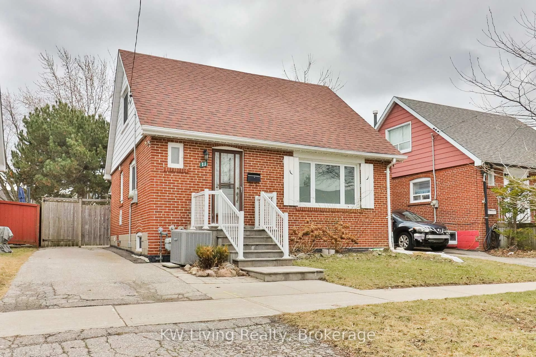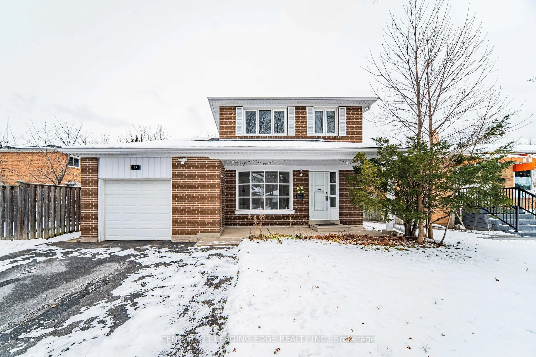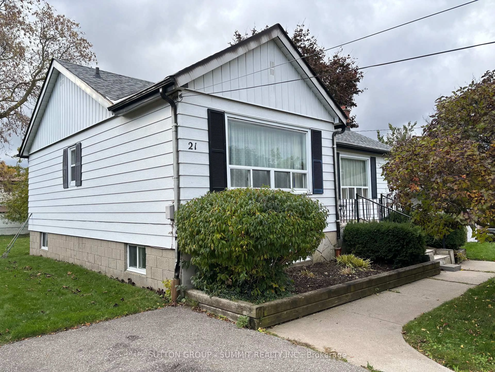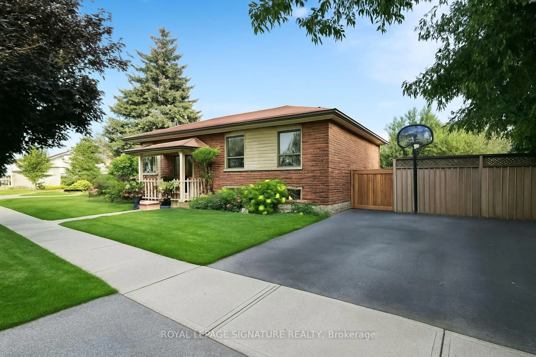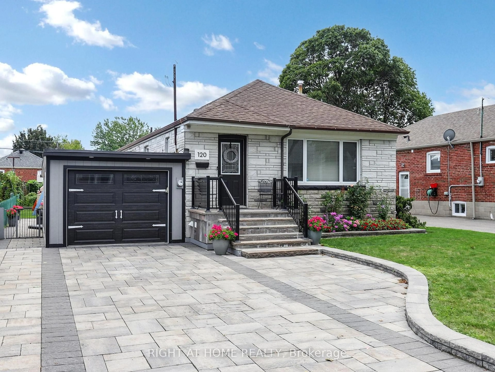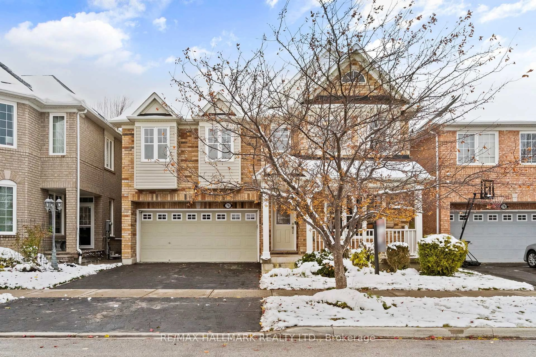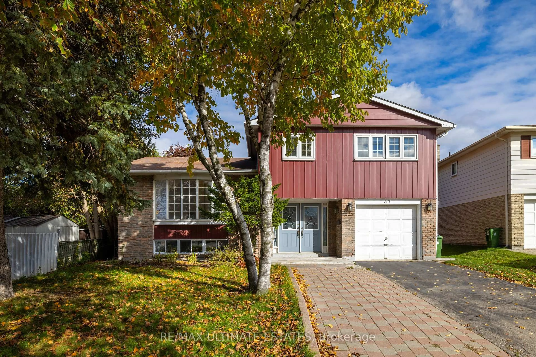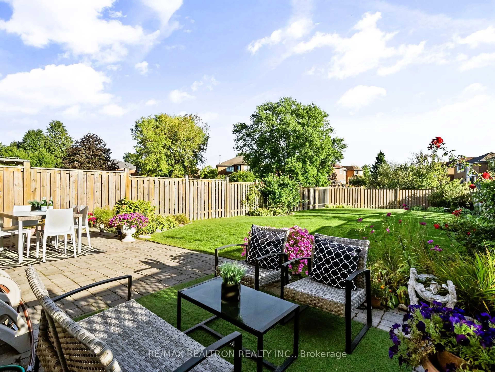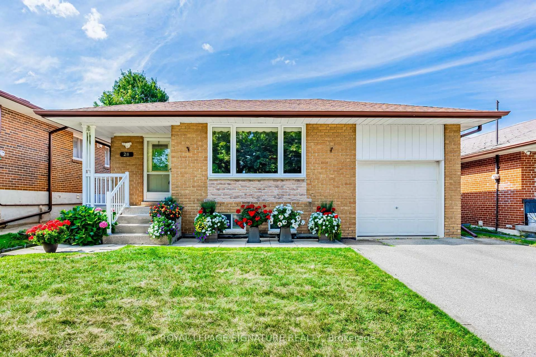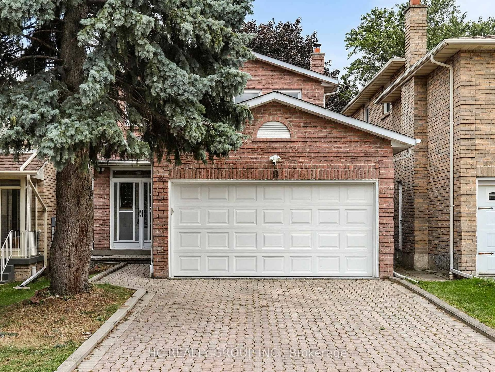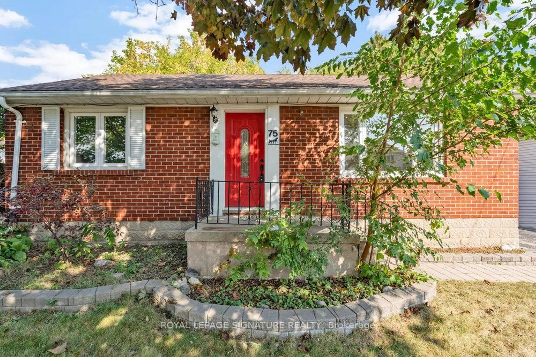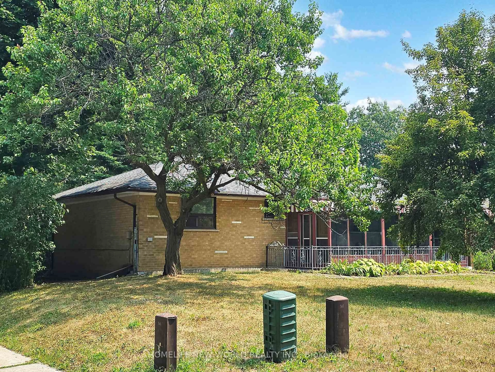We dare you to compare this home! What sets this stunning property apart from the rest? It has been designed to impress w/every detail exceeding todays expectations w/7 bedrooms, 5 full bathrooms, 2 kitchens, 2 laundry areas & a driveway that fits up to 8 cars! Wide 50-foot lot on a cul-de-sac w/no pass-thru traffic, ideal for kids to ride their bike, play tag or hockey! What does the main floor offer? A dream kitchen at the back of the house w/quartz counters, backsplash, feature wall, island with 4-person seating & a walkout to a private & fully fenced backyard. Anybody with mobility restrictions or cant do stairs? No problem! One of the most unique & rare features is the FULL bathroom on the main floor & 2 bedrooms w/custom wardrobes. The second floor gets even better w/ 3 large bedrooms, laundry & 2 full bathrooms. The primary has a 3pc ensuite that is rarely found in these models along w/ a 13.5ft wall to wall custom wardrobe w/drawers & lighting. The lower level is just as well thought out as the rest of the house with a separate entrance, 2 bedrooms, 2 full bathrooms that are BOTH ensuites. A modern kitchen w/quartz counters/backsplash & peninsula with 4-person seating that overlooks the living room & backyard. The lower level also has its own laundry & 2 large storage closets! The house is equipped with an alarm system w/separate zone for upper/lower & night vision cameras accessible from your smartphone. This is the epitome of move in ready w/incredible income potential that makes moving up from a condo or bungalow a no brainer! This home has been extensively renovated in & out w/premium finishes & quality workmanship. All major systems are brand new. 200amp panel upgrade w/Tesla charger & ESA permits. DETAILED FEATURES & UPDATES LIST AVAILABLE. Steps to schools, parks & TTC. Mins to 401/DVP, Victoria Terrace, Parkway Mall & Eglinton Sq. You won't find anything like 54 Hexham Drive.
Inclusions: New in 2025 - 2x LG black stainless kitchen appliances, 2x black stainless LG Towers washer & dryer, 2x 60" electric fireplace, 2x 65" Hisense Smart TV, Lennox HE furnace, Navien tankless hot water, Coleman A/C, copper plumbing manifold w/individual hot/cold shutoffs, 1" copper main water line, PVC underground sewers and drains, waterproofing on all exterior walls w/sump pump & back water valve, 200amp panel upgrade w/copper wiring & ESA permits, basement and attic insulation, black vinyl windows, black in & out exterior doors, alarm w/separate upper and lower partitions, 3 key pads, 2 sirens, motion sensors and door contact sensors, 2x ethernet splitters, 4 night vision cameras w/recorder, universal Tesla charger, 10` x 10` deck w/lighting & gas BBQ hookup, fence post and flower bed lighting, black soffits, eaves & downspouts, 9ft natural stone front porch with metal/glass railings, new sod at front and rear w/automated water valves. THE LIST GOES ON! Detailed Features list available.
