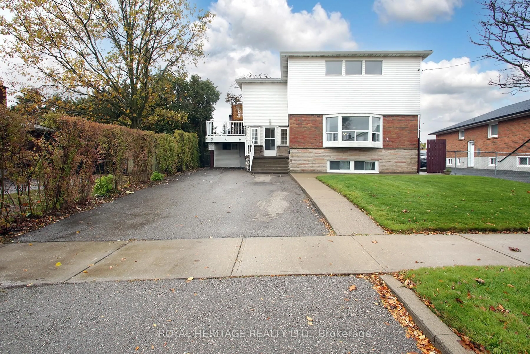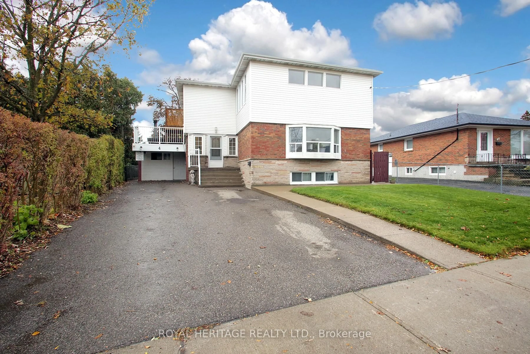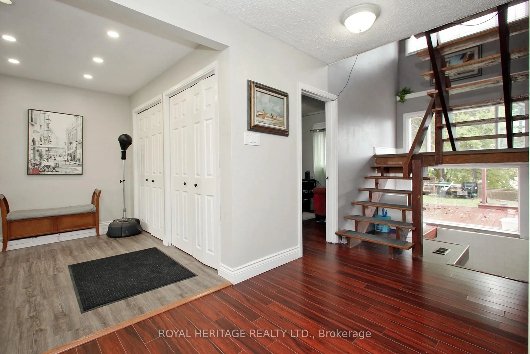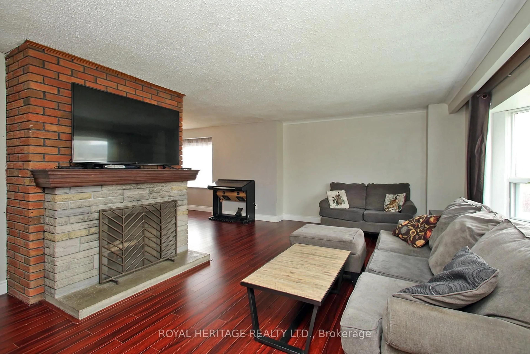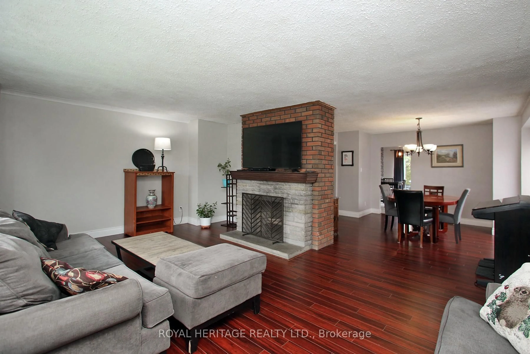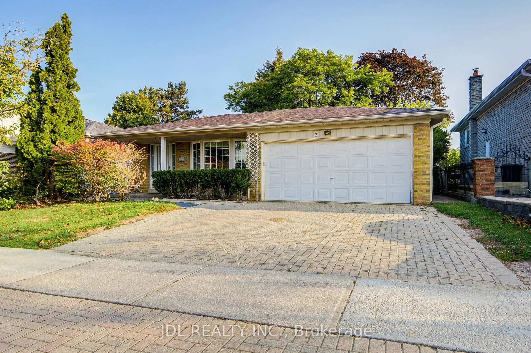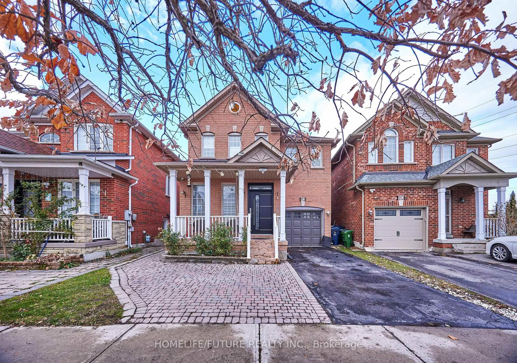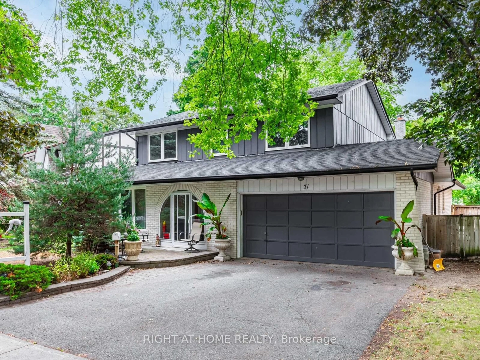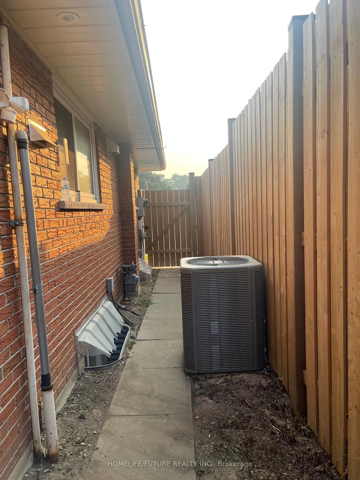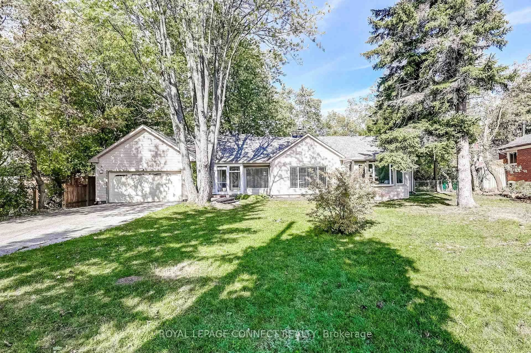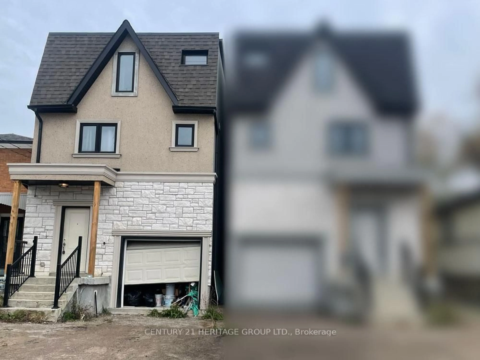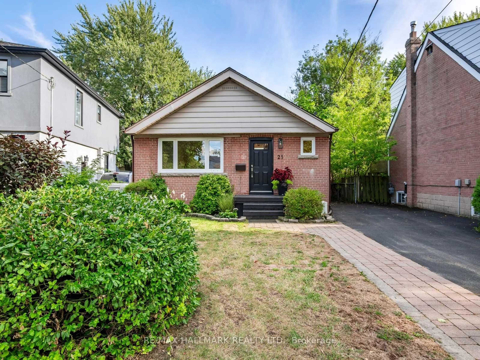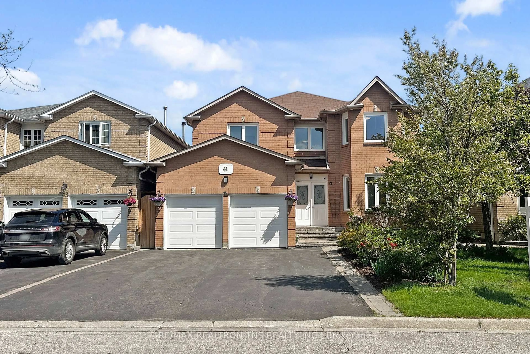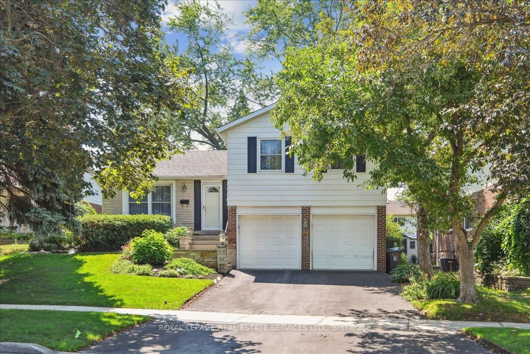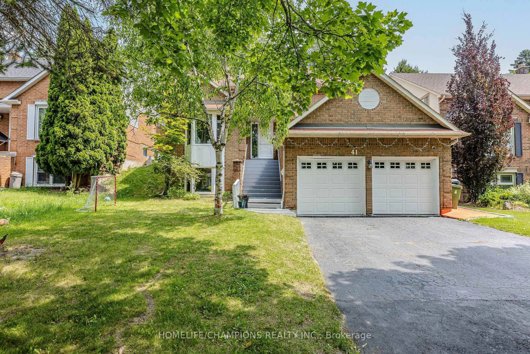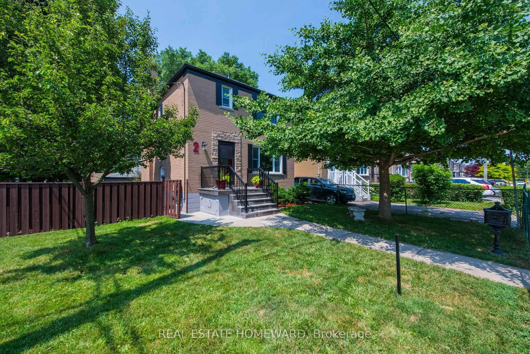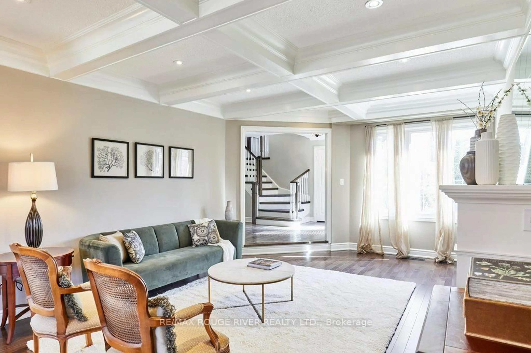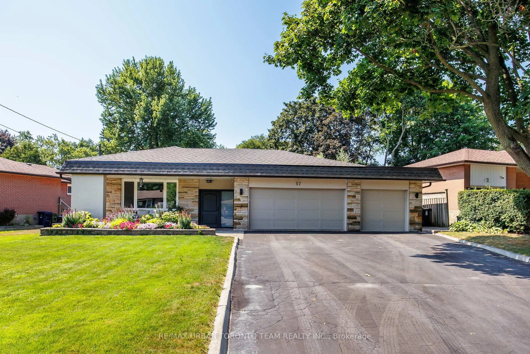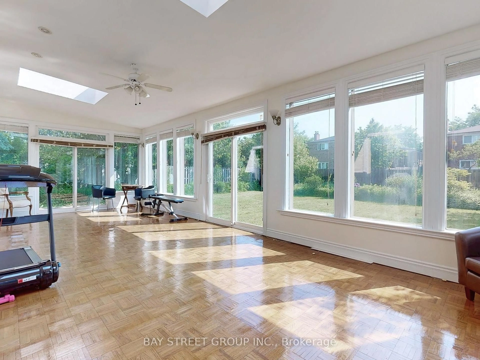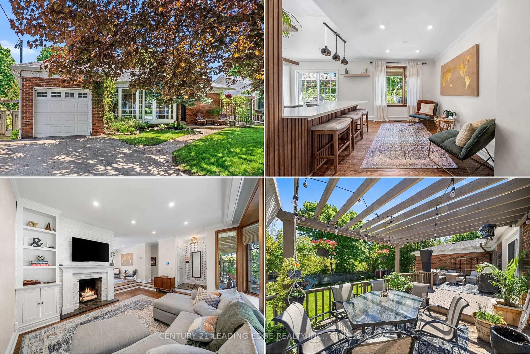4 Brantwood Dr, Toronto, Ontario M1H 2G6
Contact us about this property
Highlights
Estimated valueThis is the price Wahi expects this property to sell for.
The calculation is powered by our Instant Home Value Estimate, which uses current market and property price trends to estimate your home’s value with a 90% accuracy rate.Not available
Price/Sqft$728/sqft
Monthly cost
Open Calculator
Description
Welcome to this spacious and versatile family home that truly has it all! Ideally situated close to hospitals, public transit, and key amenities, and is on an oversized lot. This property offers exceptional convenience for families and professionals alike. Featuring oversized bedrooms, including a primary suite with an en-suite bathroom, this home offers both comfort and functionality for growing families or multi-generational living. Upstairs, you'll find convenient second-storey laundry and ample closet space throughout, making organization a breeze. The main level boasts a bright, eat-in kitchen, a separate dining room, and a large living room with a cozy wood-burning fireplace, perfect for entertaining or relaxing evenings. The main floor den/family room has a door and can be used as a main floor bedroom. Downstairs, two in-law suites with separate walk-out entrances provide exceptional flexibility for extended family and or guests. Enjoy parking for up to five cars and an enclosed carport fully operational with hydro, ideal for hobbyists or cold-weather comfort. With five washrooms, abundant storage, and sunlight streaming through every room, this home seamlessly blends warmth, practicality, and function.
Property Details
Interior
Features
Main Floor
Living
6.18 x 4.11Laminate / Brick Fireplace
Dining
4.02 x 3.38Laminate
Den
3.1 x 2.92Kitchen
4.14 x 3.16Sliding Doors / Stainless Steel Appl / W/O To Yard
Exterior
Features
Parking
Garage spaces -
Garage type -
Total parking spaces 5
Property History
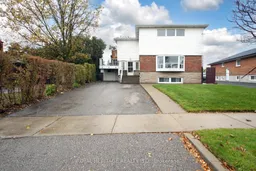 41
41
