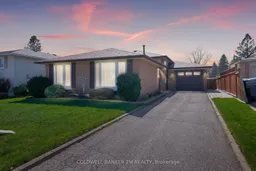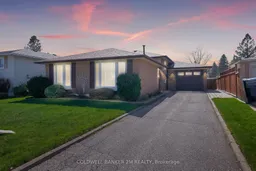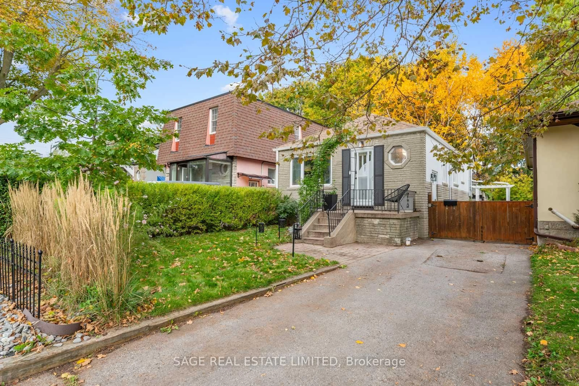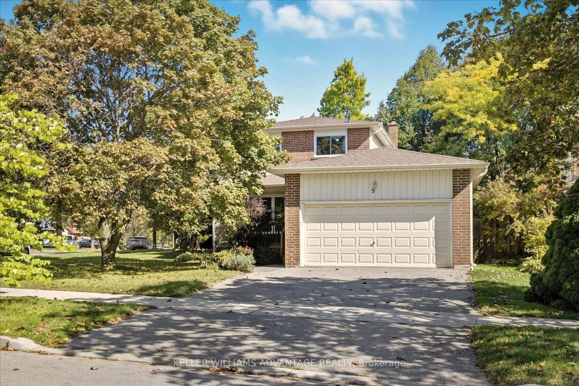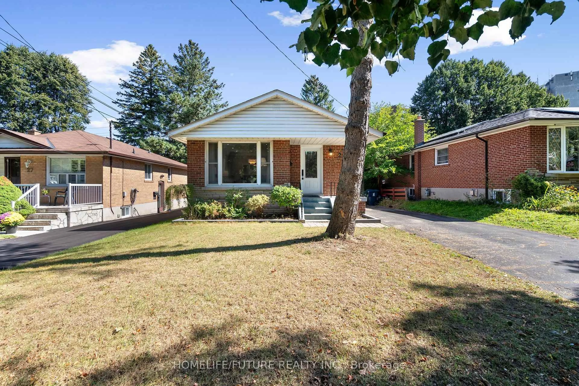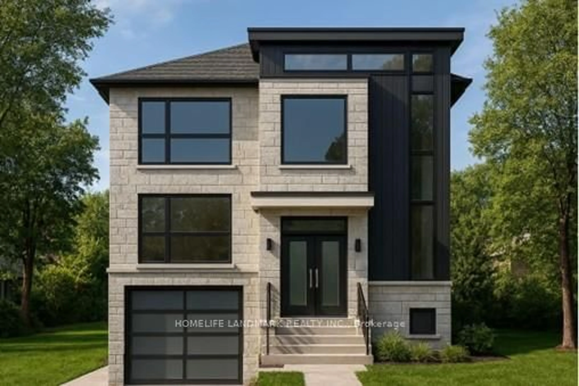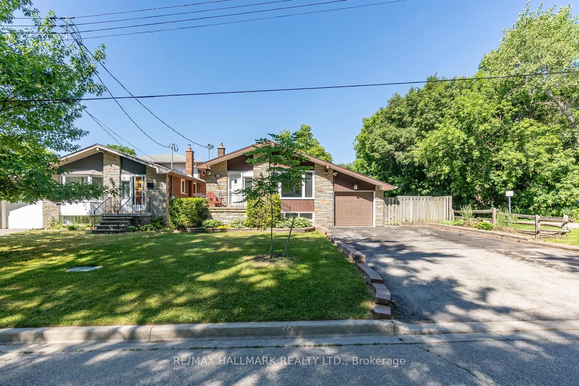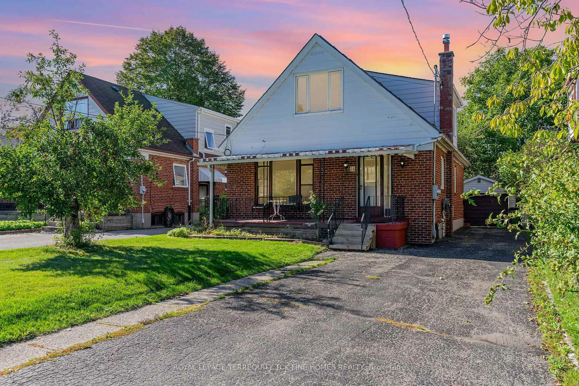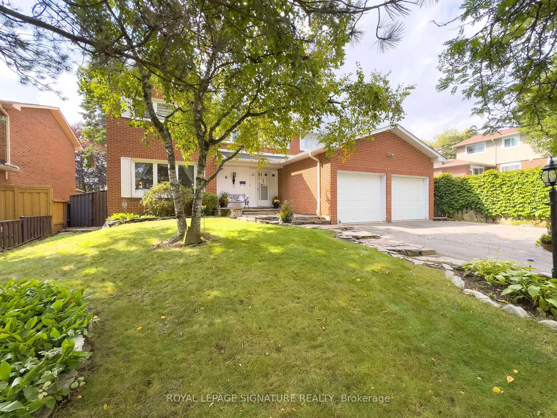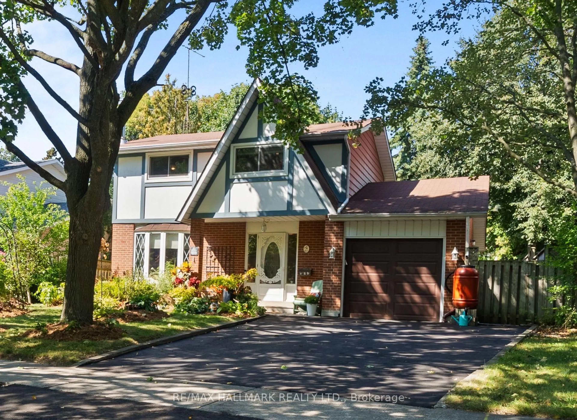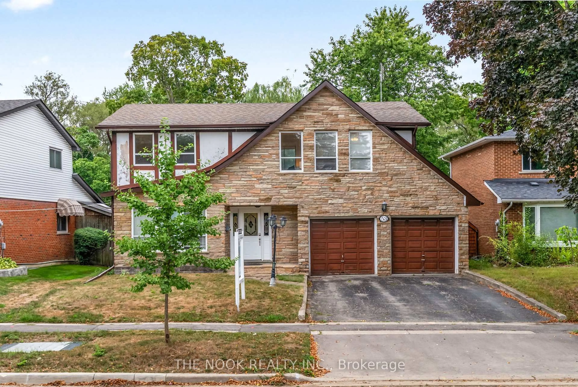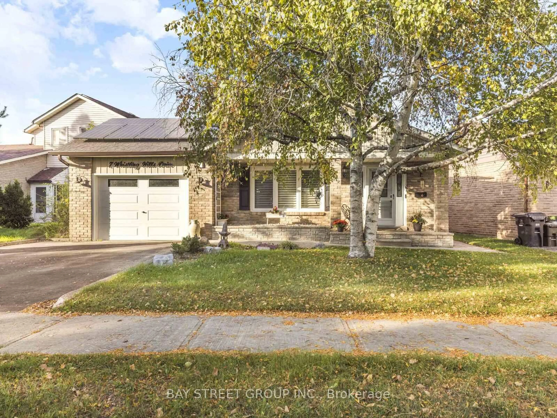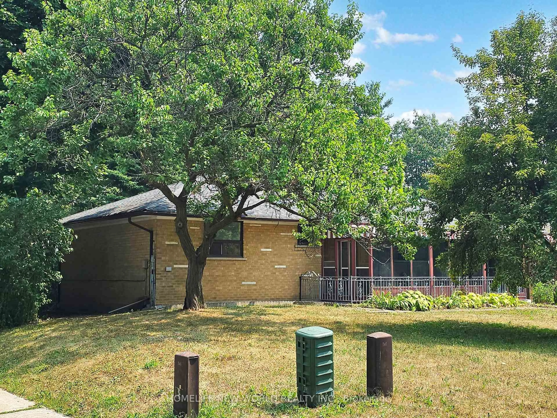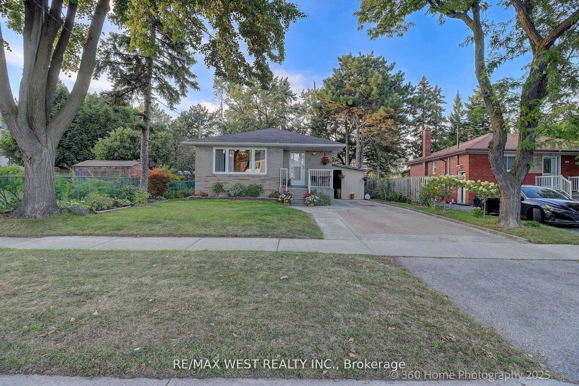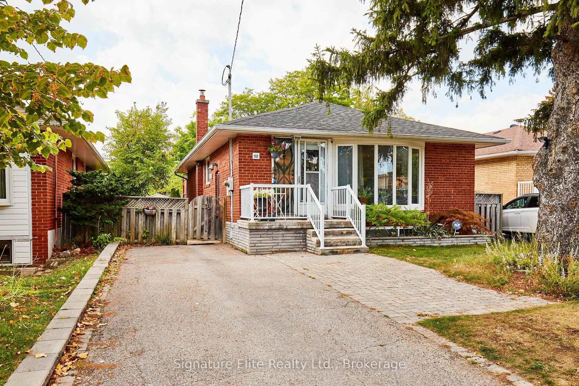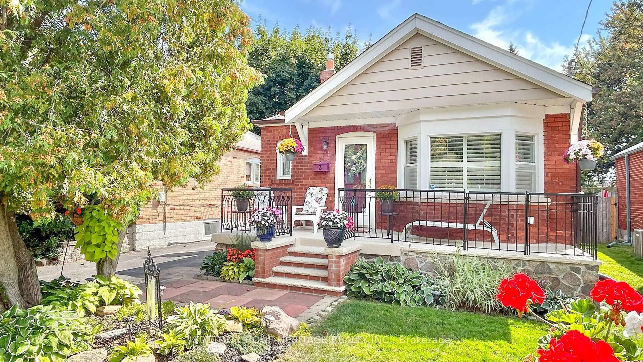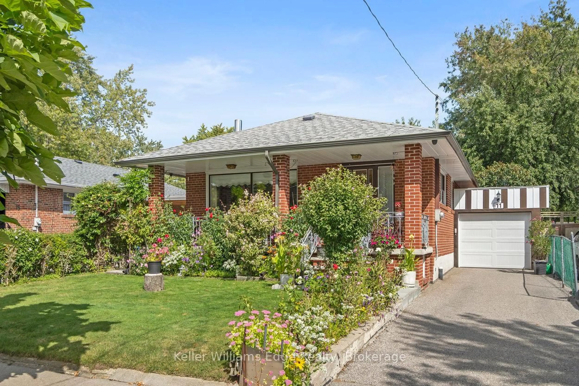Welcome to 6 Langevin Crescent, a well-loved 3-level backsplit nestled in the heart of Torontos picturesque Centennial Scarborough neighborhooda lakeside, family-friendly community known for its tranquility, mature trees, and access to nature. This warm and inviting home offers three spacious bedrooms on the upper level, including a primary suite with a convenient 2-piece ensuite. The generous eat-in kitchen provides plenty of space for family meals, while the original 1967 hardwood flooring adds timeless charm and character throughout. With an attached garage, upgraded windows, newer shingles, and a reliable furnace installed in 2008, this home is move-in ready while still offering the potential to make it your own.The location is truly exceptionaljust steps to some of the areas most reputable schools including Charlottetown Junior Public School, Sir Oliver Mowat Collegiate, and St. Brendan Catholic School. Outdoor enthusiasts will love the nearby Rouge National Urban Park, the Port Union Waterfront Trail, and Charlottetown Park with its tennis courts, playground, and skatepark. For everyday convenience, enjoy shopping and services at Centennial Plaza and Port Union Village Common, as well as fitness and community programs at the Port Union Community Centre. Commuters will appreciate the easy access to TTC bus routes, Rouge Hill GO Station, and Highway 401.Quiet, connected, and full of potentialthis is a rare opportunity to own a solid home in one of East Torontos most beloved neighborhoods. Perfectly priced and ideally located, 6 Langevin Crescent is ready to welcome its next chapter.
Inclusions: All appliances, all light fixtures, all window coverings and blinds. Everything in as is condition.
