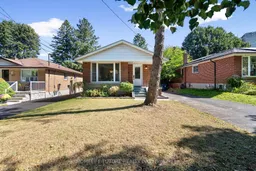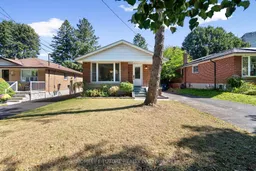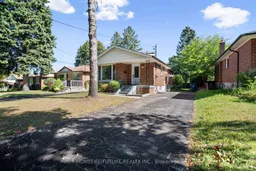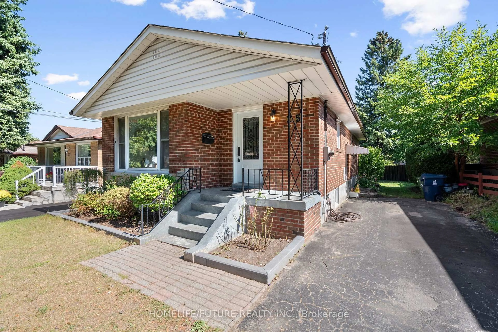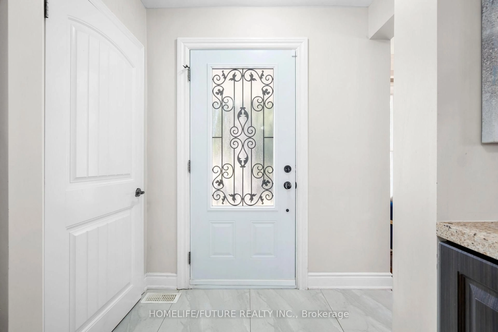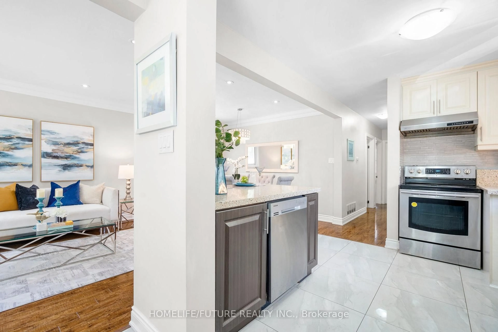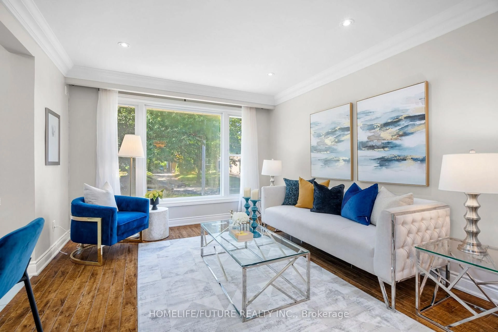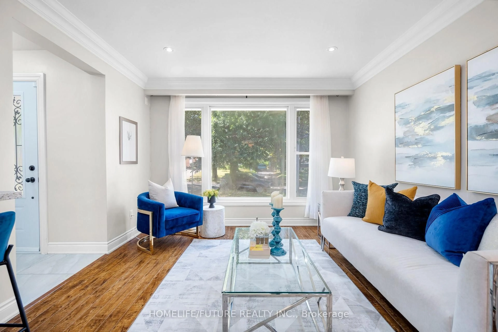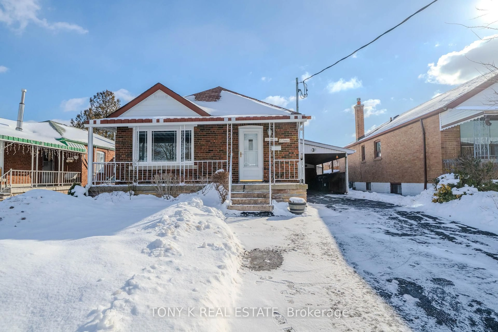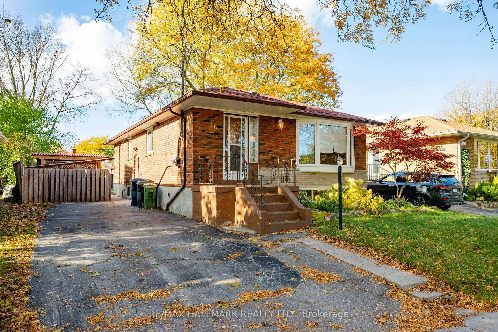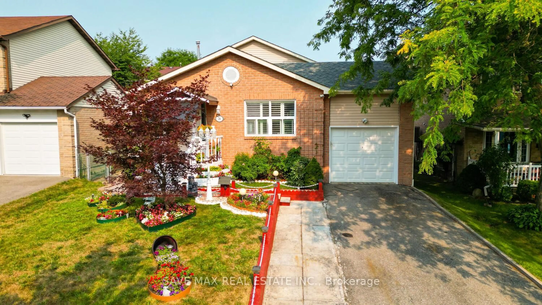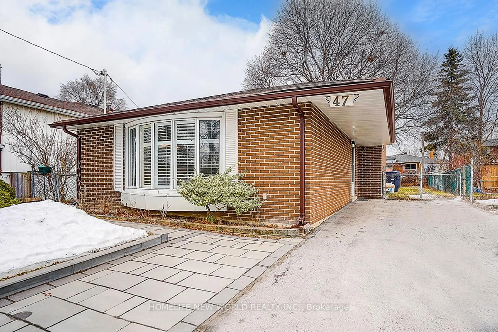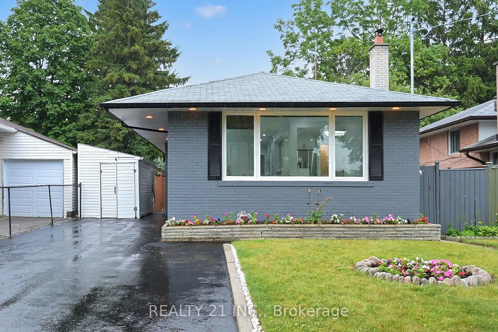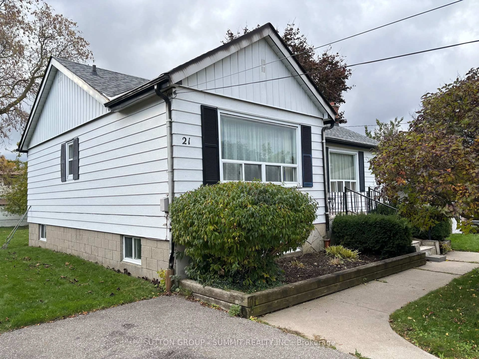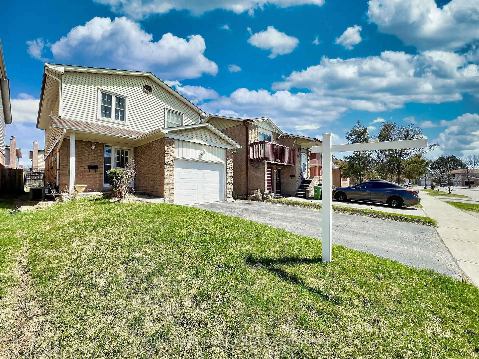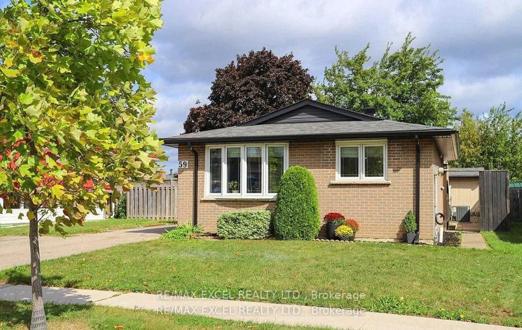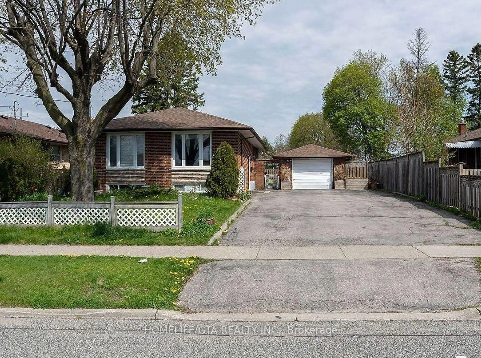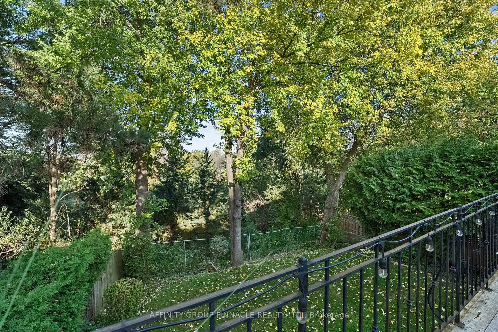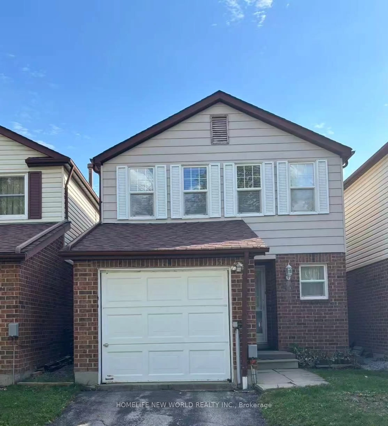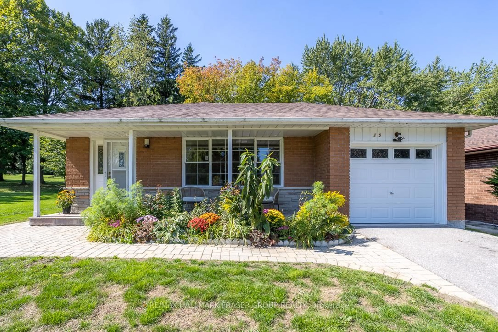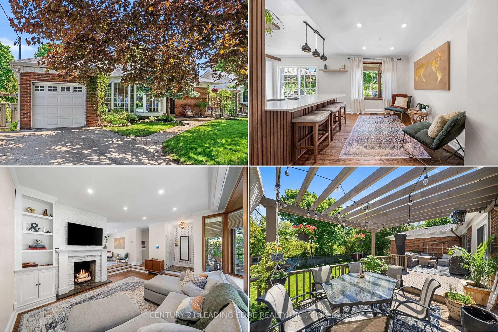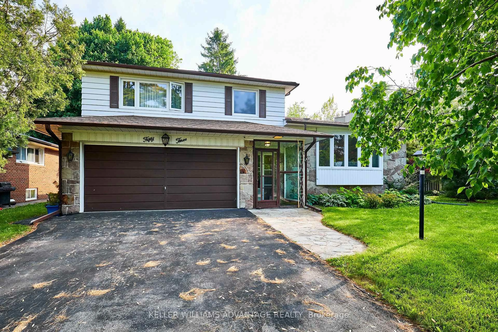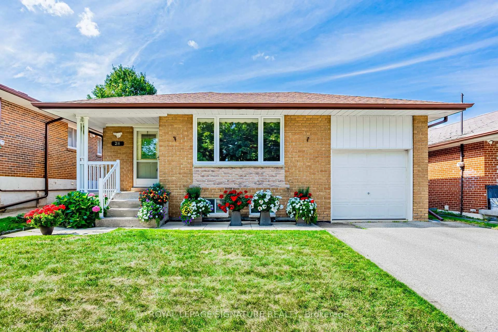25 Peking Rd, Toronto, Ontario M1J 2X2
Contact us about this property
Highlights
Estimated valueThis is the price Wahi expects this property to sell for.
The calculation is powered by our Instant Home Value Estimate, which uses current market and property price trends to estimate your home’s value with a 90% accuracy rate.Not available
Price/Sqft$1,087/sqft
Monthly cost
Open Calculator
Description
House Is Bigger Than It Looks, READY TO MOVE IN. Very Motivated Seller. Detached Bungalow Nestled On A Quiet Street In Woburn Community. This Delightful Home Features A Generous 43X118 Ft Lot, 3 +2 Bedrooms, 3 Full Washrooms, Well Maintained, Modern Light Features, Stainless Steel Appliances. Main Floor Has Open Concept Kitchen, Living And 2 Full Washrooms. Spacious Bsmt With Separate Entrance, Kitchen, 2 Bedrooms 1 Full W/Room, Above Grade Windows Which Can Generate Rental Income Or Can Be Home For The In-Laws. House Offers Plenty Of Natural Lights. Large Backyard With Deck And Garden Shed, Spacious Driveway With 3 Car Parking, Conveniently Situated Within Walking Distance To Eglinton GO Station, Schools, TTC, Supermarkets, Restaurants, And Trails. This Home Offers The Perfect Blend Of Comfort And Accessibility.
Property Details
Interior
Features
Main Floor
Living
6.87 x 3.73Combined W/Dining / Laminate / Pot Lights
Dining
6.87 x 3.73Combined W/Living / Laminate / Pot Lights
Kitchen
4.21 x 3.0Open Concept / Backsplash / Centre Island
Primary
3.74 x 3.27Closet / Laminate / Window
Exterior
Features
Parking
Garage spaces -
Garage type -
Total parking spaces 3
Property History
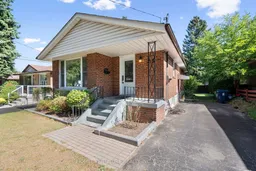 21
21