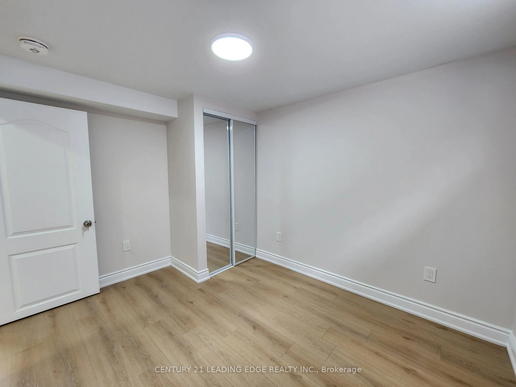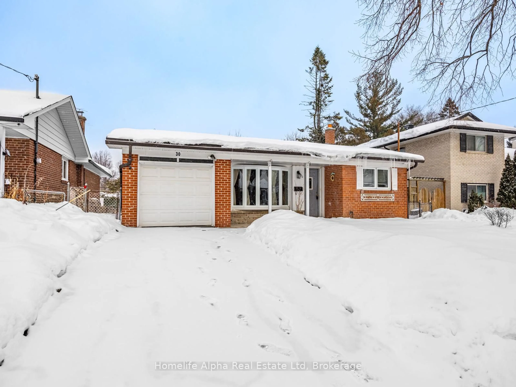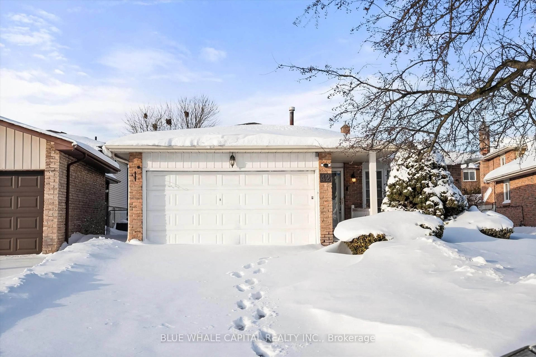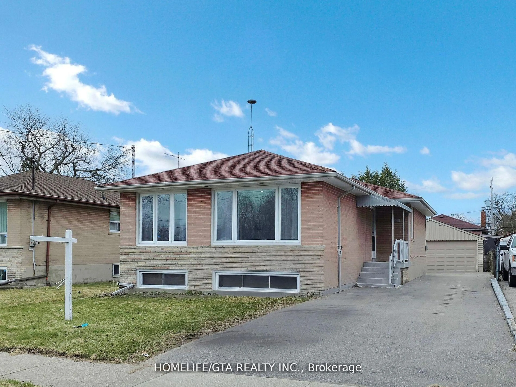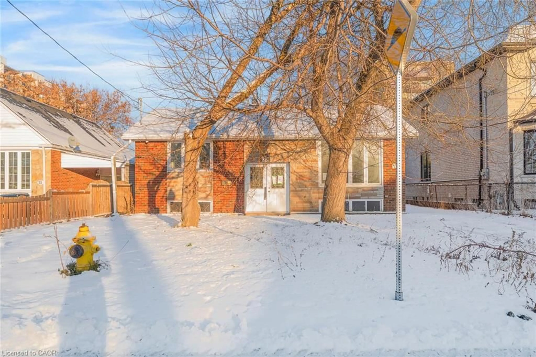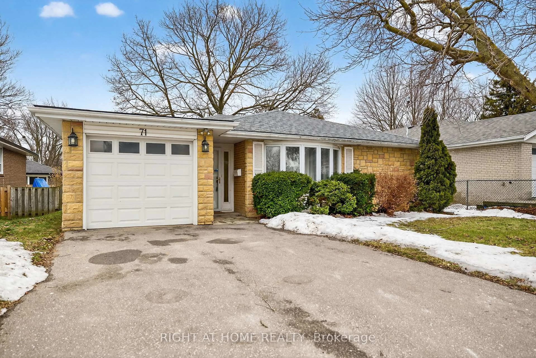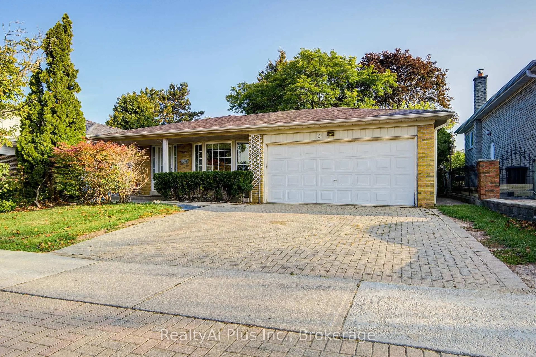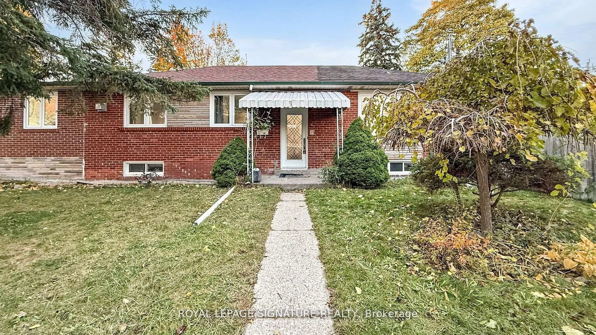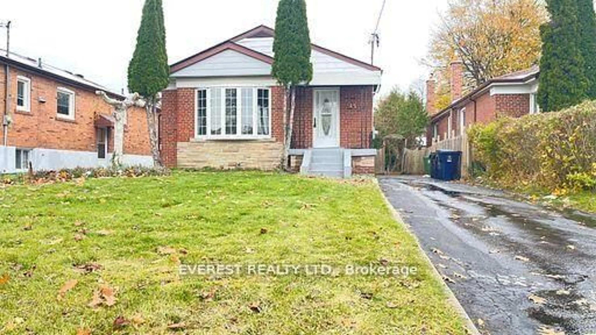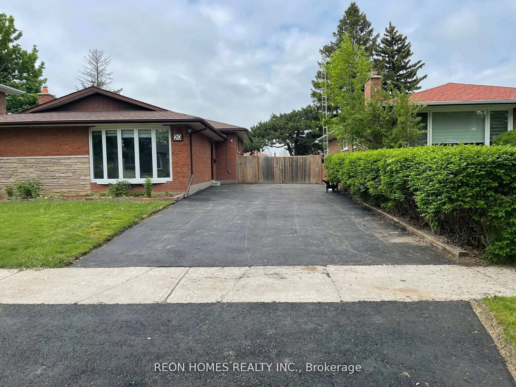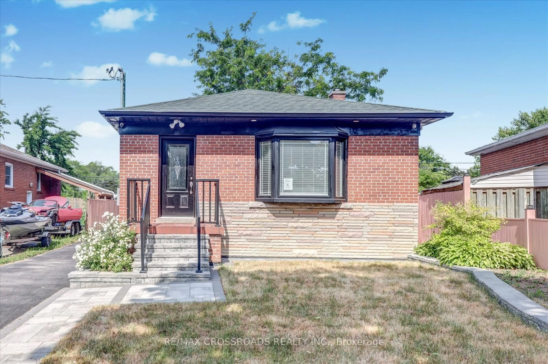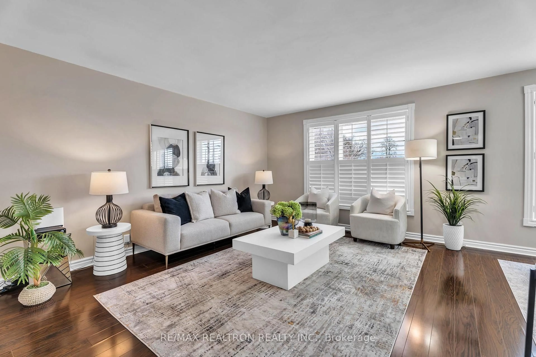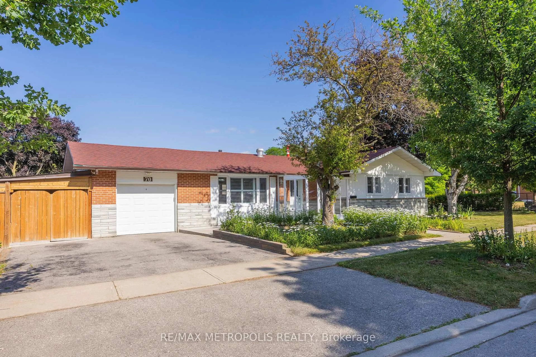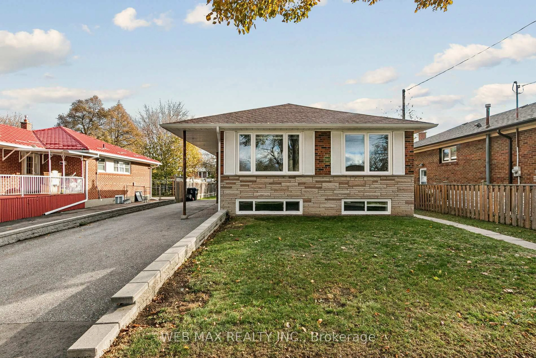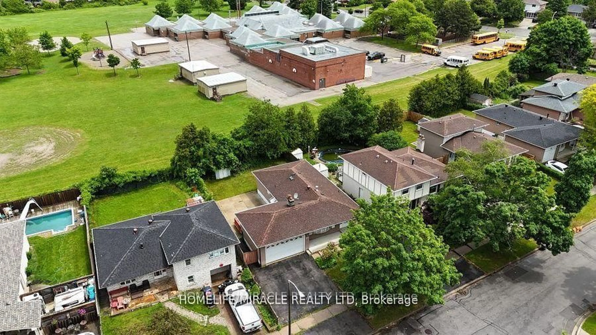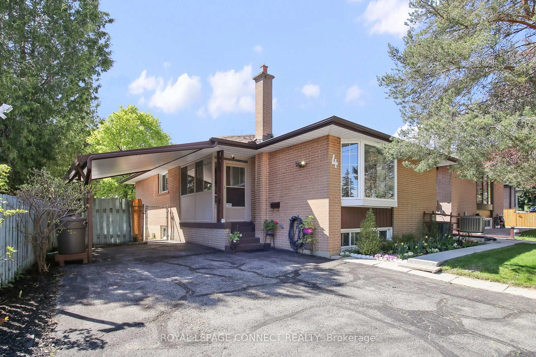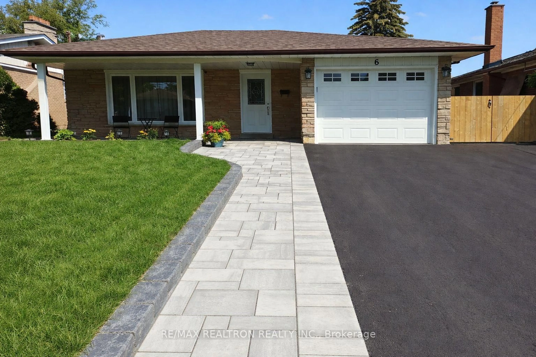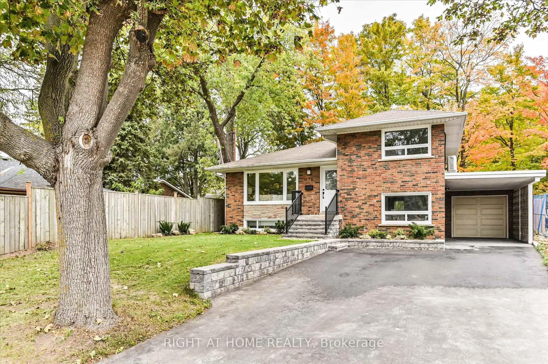Spacious, impeccably maintained bungalow with a fully finished in-law suite in one of Scarboroughs most mature and family-friendly crescents. Steps to transit, parks, schools, and Cedarbrae Mall, with daily essentials just minutes away. With over 1,200 square feet on each floor, the main level features three large bedrooms, a well-kept kitchen with a convenient layout, and separate living and dining areas filled with natural light. A wide picture window overlooks the front garden, while gleaming hardwood floors and a spotless 4-pc bathroom with a new tub and surround complete the space. Lovingly maintained by the same owner for 56 years, it stands out as one of the best-kept bungalows youll find. The expansive lower level offers flexibility with a full kitchen, large living room, bedroom, and 4-pc bathroom. It also features a spacious foyer with double closets, a cold room, and utility and laundry area. The exterior offers an attached garage, two-car driveway, award-winning front garden, and a lush backyard with a mature cherry tree. Perfect for families of all sizes, multi-generational households, or those looking for rental options. Set on a quiet, established street just minutes to schools, parks, Cedarbrae Mall, Scarborough Town Centre, TTC, GO Transit, and Highway 401, this is a rare offering that combines pride of ownership, flexibility, and a location that checks every box.
Inclusions: 2xFridge, 2xstove, washer, dryer, microwave, shed, some window coverings
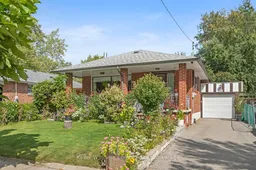 50
50

