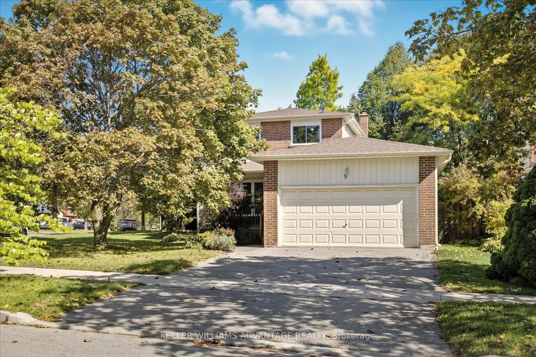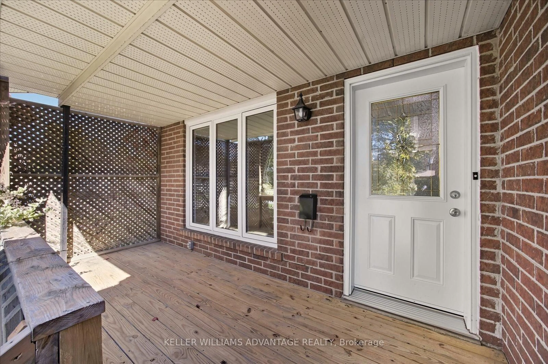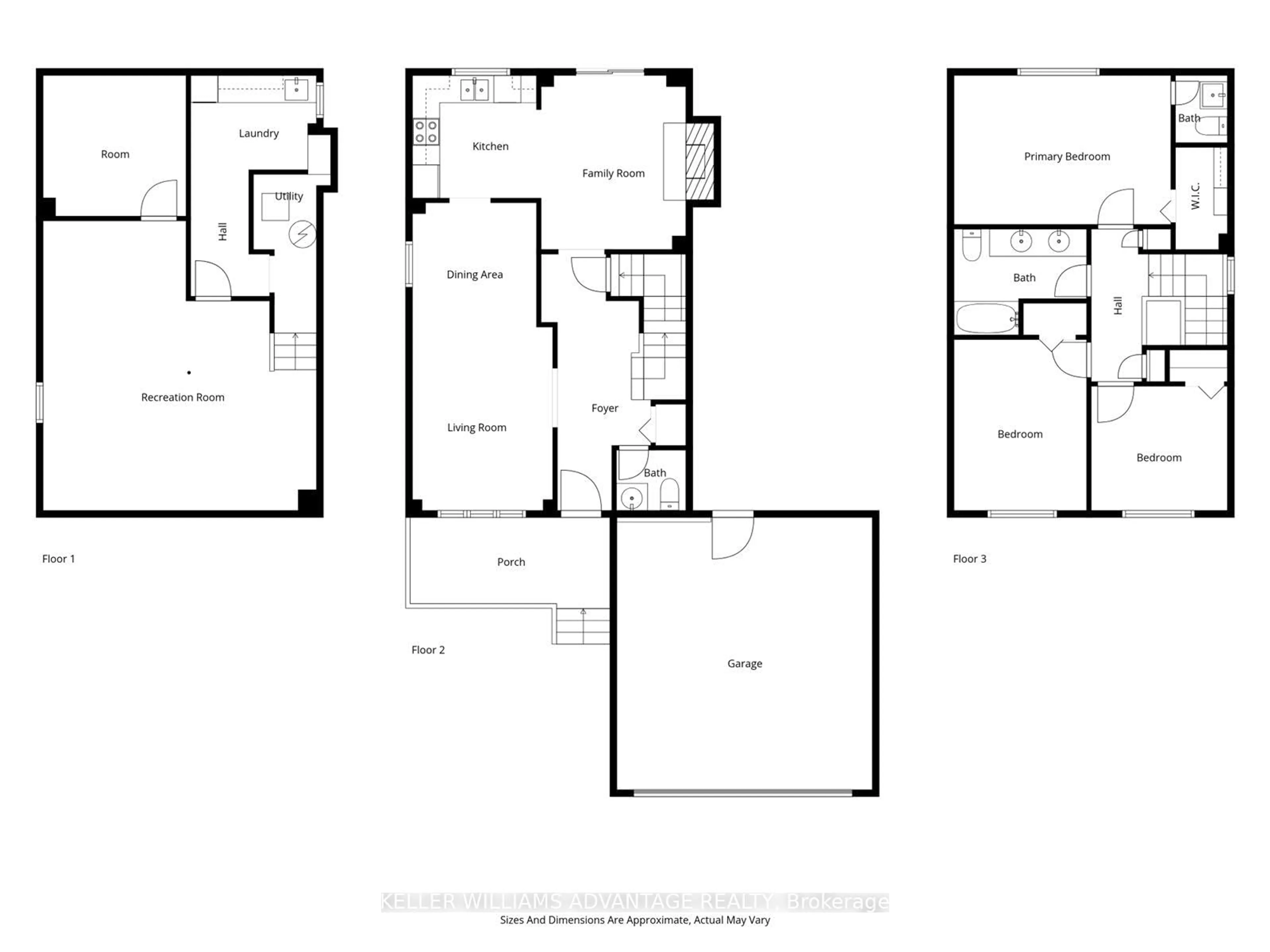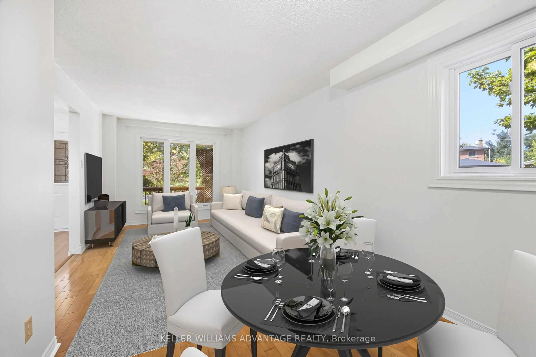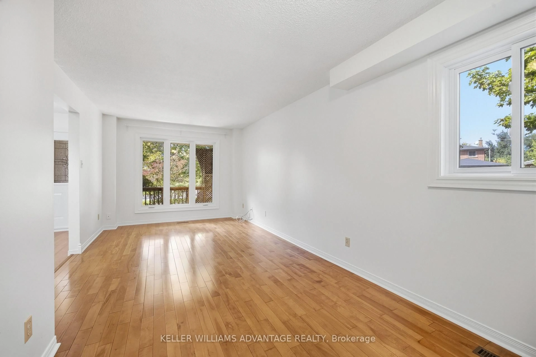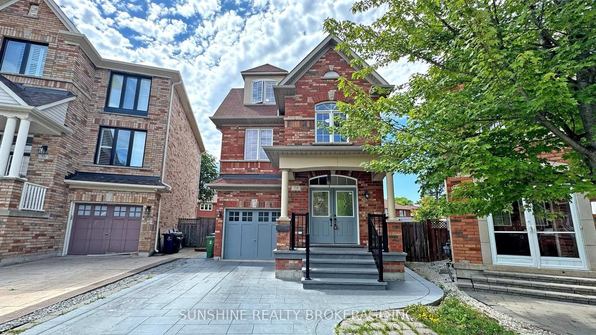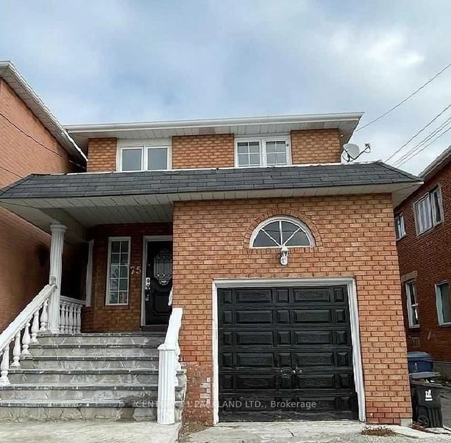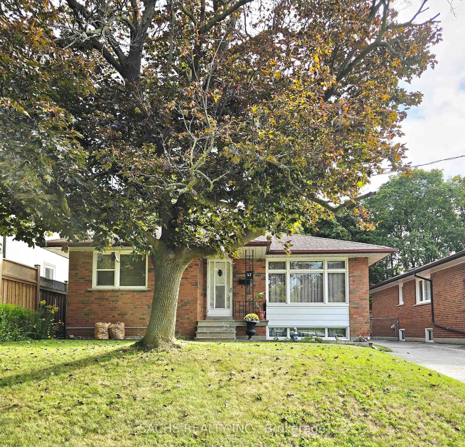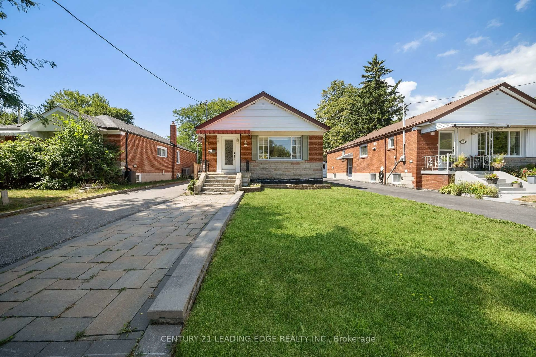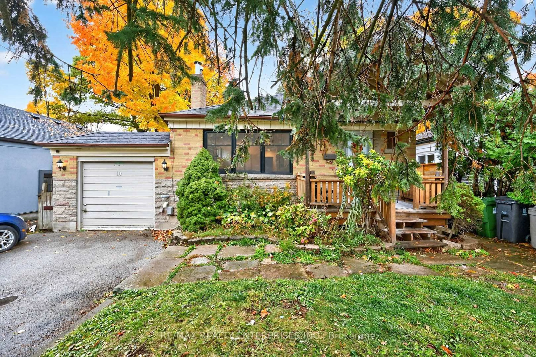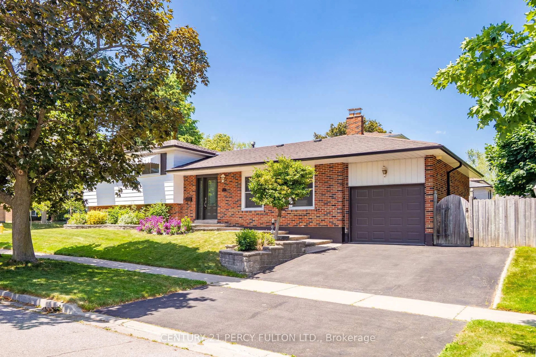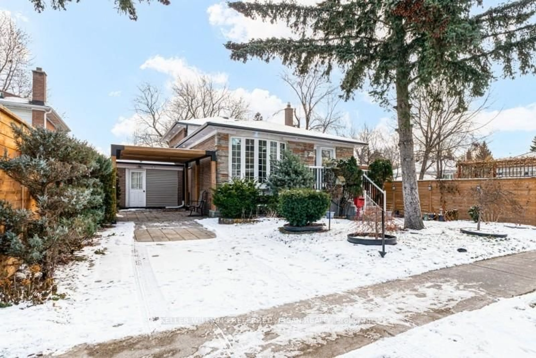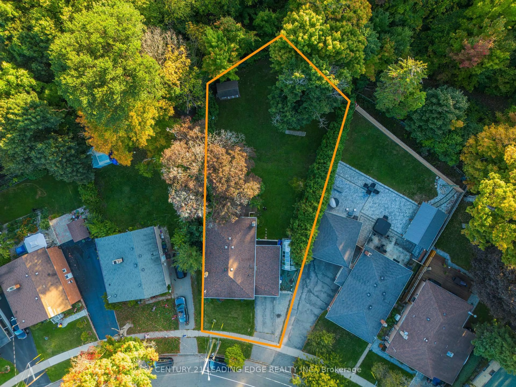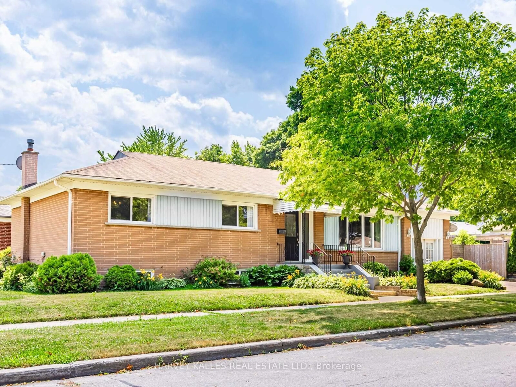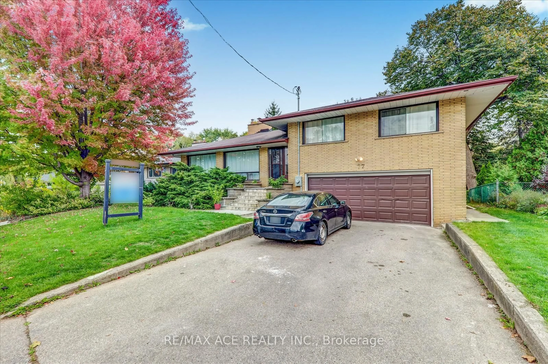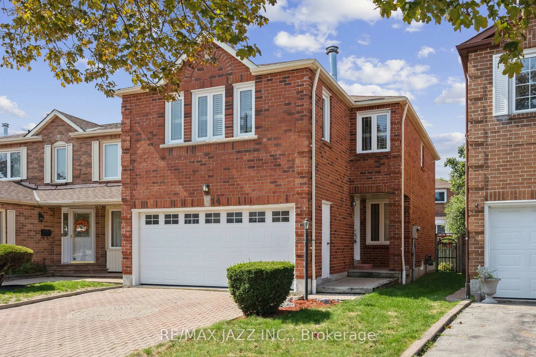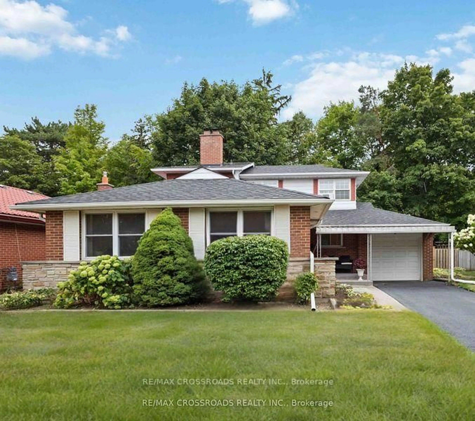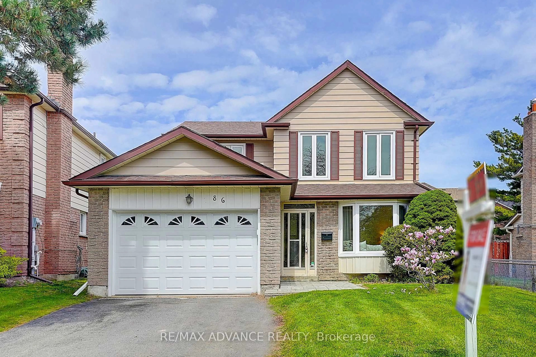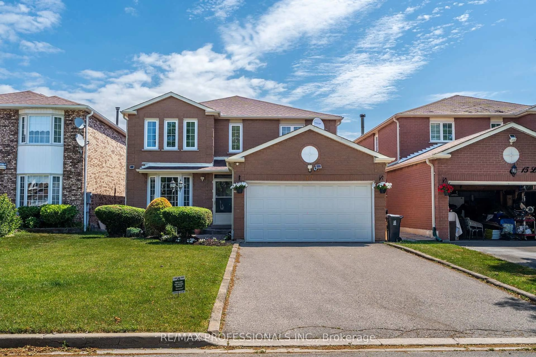9 Blue Anchor Tr, Toronto, Ontario M1C 3N9
Contact us about this property
Highlights
Estimated valueThis is the price Wahi expects this property to sell for.
The calculation is powered by our Instant Home Value Estimate, which uses current market and property price trends to estimate your home’s value with a 90% accuracy rate.Not available
Price/Sqft$847/sqft
Monthly cost
Open Calculator
Description
Welcome to 9 Blue Anchor, a lovingly maintained 3-bedroom, 3-bathroom family home on an impressive corner lot in the highly sought-after West Rouge community! Bright and spacious, this residence is ready for your personal touch, your canvas to create a forever home. The main floor features sun-filled living and dining rooms, a cozy family room with fireplace, and a walkout to a deck overlooking the fenced backyard perfect for kids, pets, BBQs, and entertaining. A large front verandah invites you to enjoy quiet moments and greet neighbours out walking their dogs. Upstairs you'll find three generous bedrooms, including a primary suite with walk-in closet and private ensuite. The basement offers a versatile rec room, play area, fourth bedroom, laundry, and plenty of storage. With a double garage, private drive, and corner lot boasting secret garden spaces, this home has room to grow and dream. Steps to top-rated schools, parks, shopping, dining, worship, and the Waterfront Trail. Commuting is easy with Rouge Hill GO and Hwy 401 minutes away. Homes on this street rarely come up for sale. In a neighbourhood filled with custom builds and a strong sense of community, this is your chance to join something special. Don't miss it! (Note that some photos are virtually staged.)
Property Details
Interior
Features
2nd Floor
2nd Br
3.78 x 2.93Double Closet / Broadloom / Large Window
3rd Br
3.01 x 2.75Double Closet / Broadloom / Large Window
Primary
3.29 x 4.782 Pc Ensuite / W/I Closet / Broadloom
Exterior
Features
Parking
Garage spaces 2
Garage type Attached
Other parking spaces 2
Total parking spaces 4
Property History
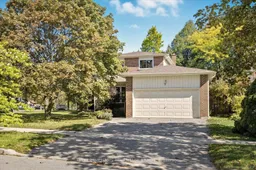 35
35
