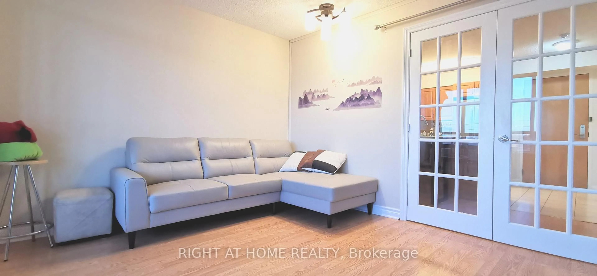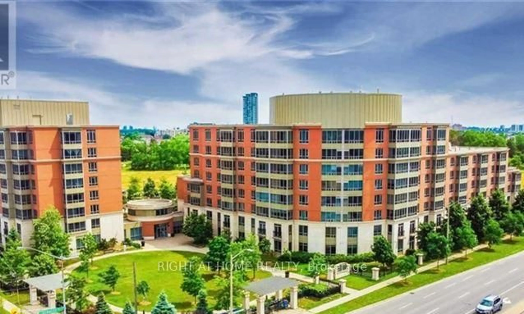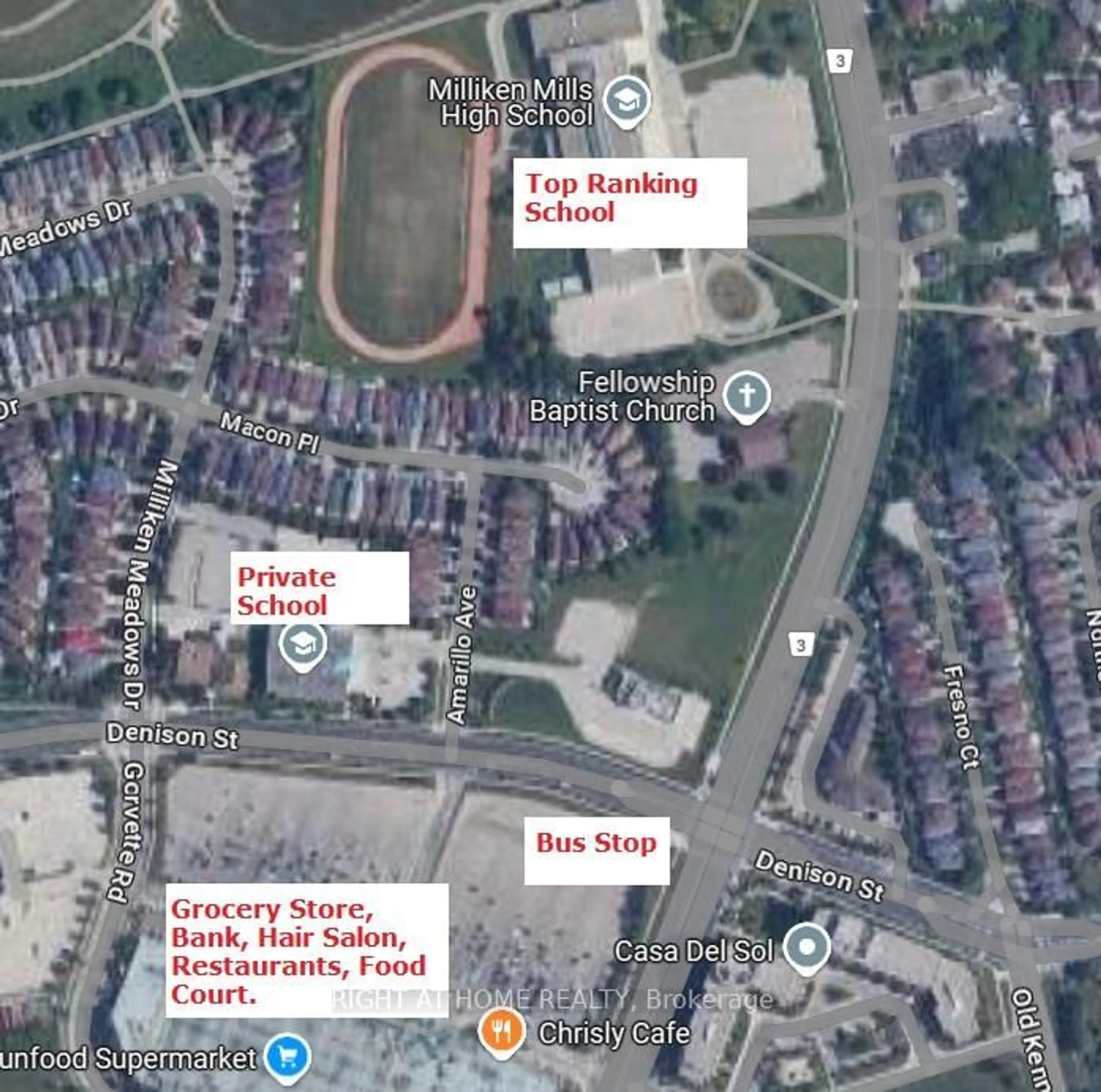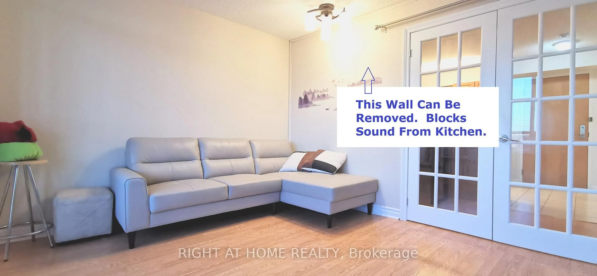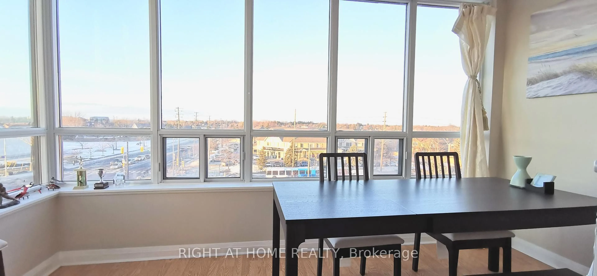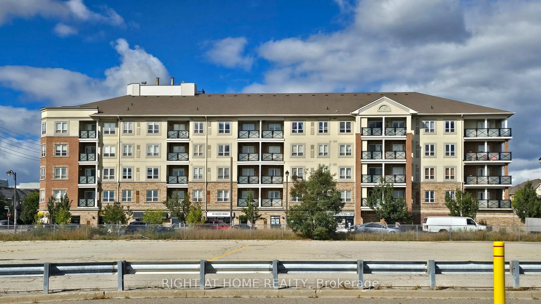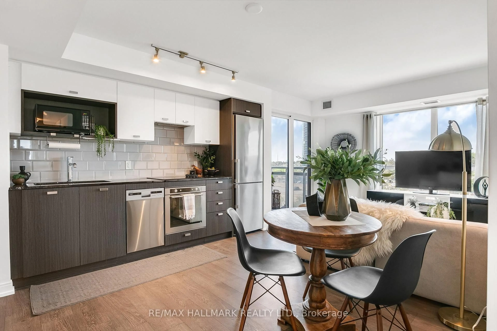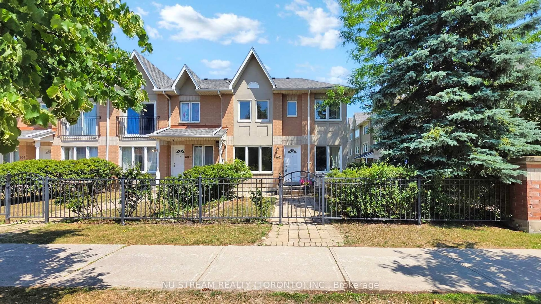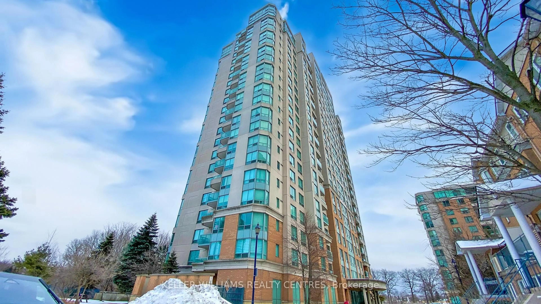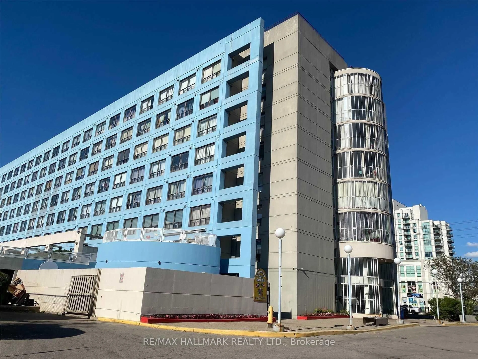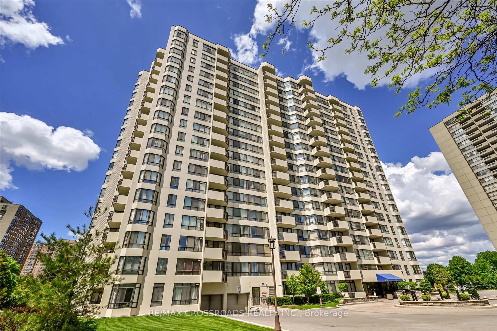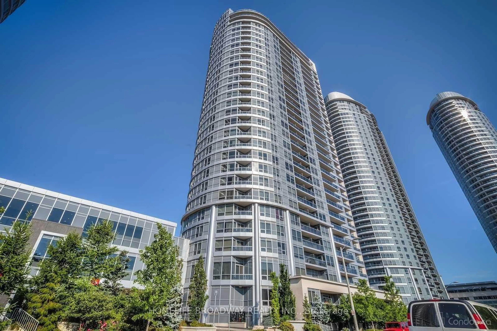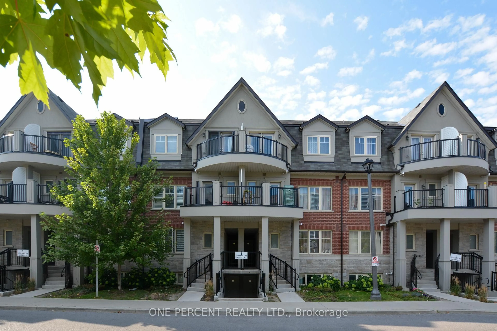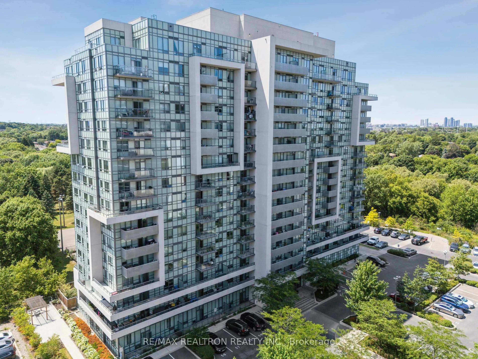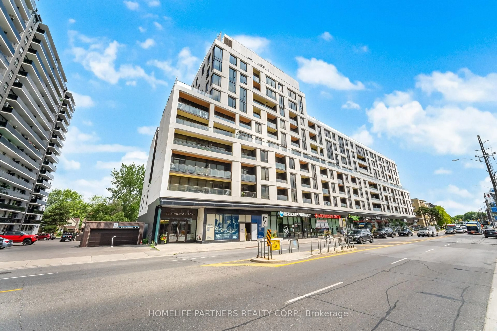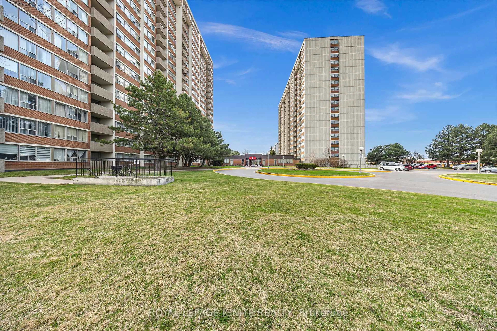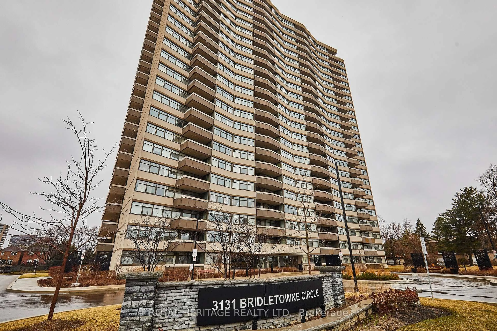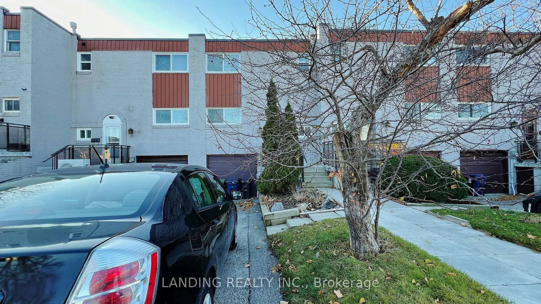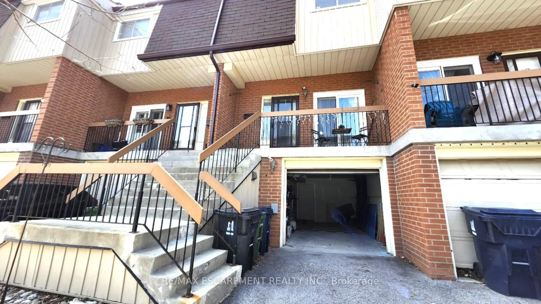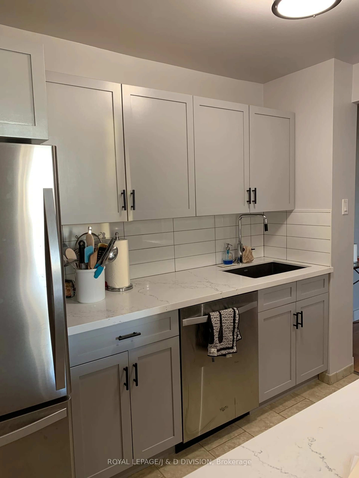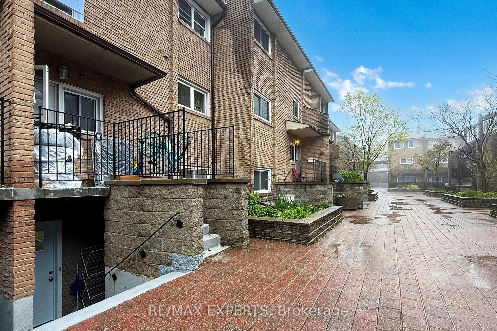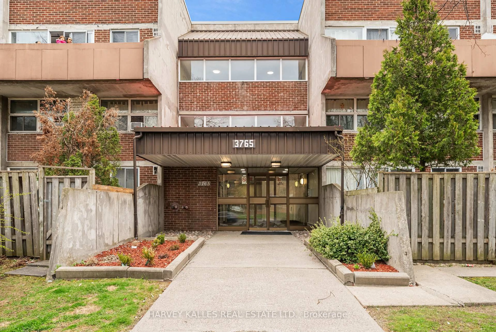7363 Kennedy Rd #613, Markham, Ontario L3R 1G8
Contact us about this property
Highlights
Estimated valueThis is the price Wahi expects this property to sell for.
The calculation is powered by our Instant Home Value Estimate, which uses current market and property price trends to estimate your home’s value with a 90% accuracy rate.Not available
Price/Sqft$738/sqft
Monthly cost
Open Calculator

Curious about what homes are selling for in this area?
Get a report on comparable homes with helpful insights and trends.
+1
Properties sold*
$530K
Median sold price*
*Based on last 30 days
Description
Welcome to This Large Luxury Condo 2 Bedrooms + Den, 994 Sqft Unit, in a High Demand Area and Nice A Neighbourhood. Bright With LargeWindows. Unobstructed View. Super Convenient Location: Walk Across To Supermarket, Banks, Restaurants, Hair Salon, Public Transit, PrivateSchool. Walk to A Top Ranking School: Milliken Mills High School With IB Programme. Modern Kitchen, Granite Countertop, New StainlessSteel Appliances. 24-Hours Security. Indoor Pool, Fitness Room, Hot Tub, Party room, Games Room, Saunas, Ample Visitor Parking Spots,Guest Suites. Near Pacifc Mall, TNT. Good Parking Spot and Locker Room Spot Location. Seller Does Not Warrant Retroft Status of The Unit.
Property Details
Interior
Features
Exterior
Features
Parking
Garage spaces 1
Garage type Underground
Other parking spaces 0
Total parking spaces 1
Condo Details
Amenities
Exercise Room, Games Room, Indoor Pool, Party/Meeting Room, Sauna, Visitor Parking
Inclusions
Property History
 16
16
