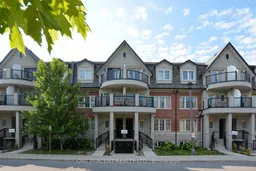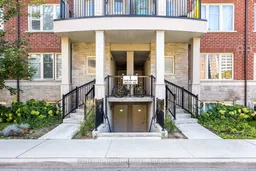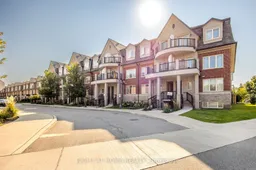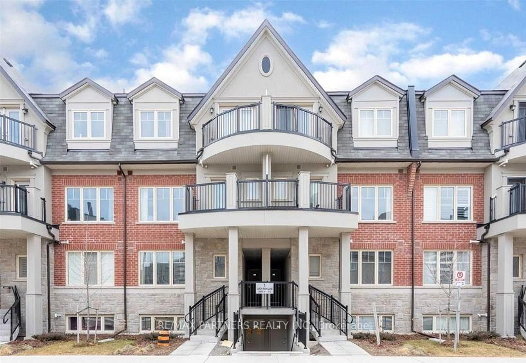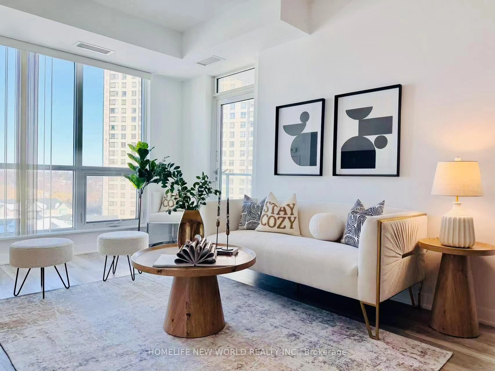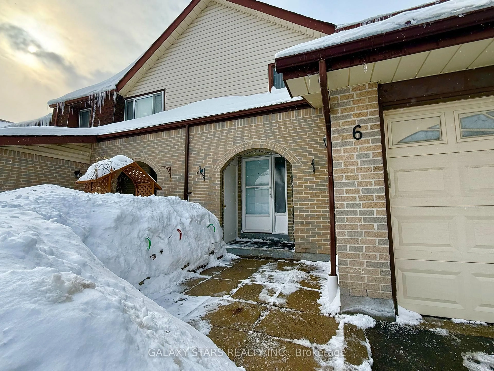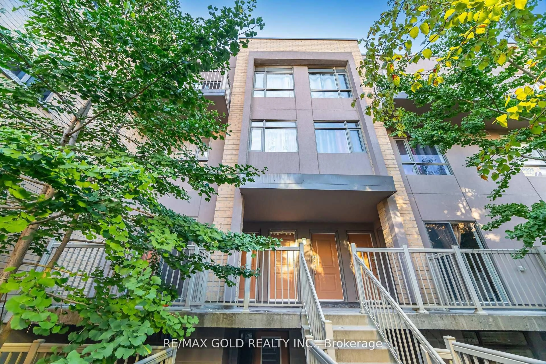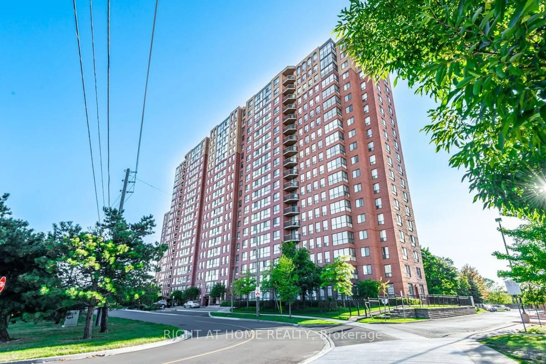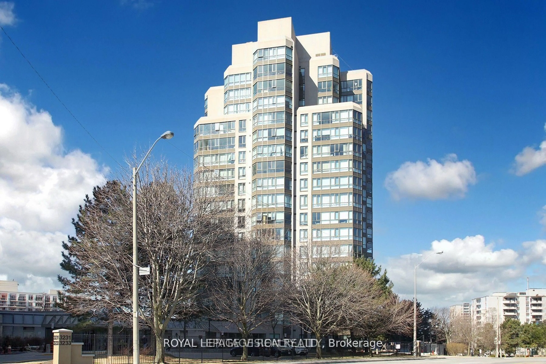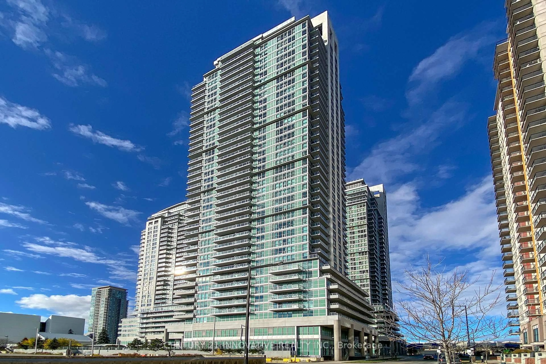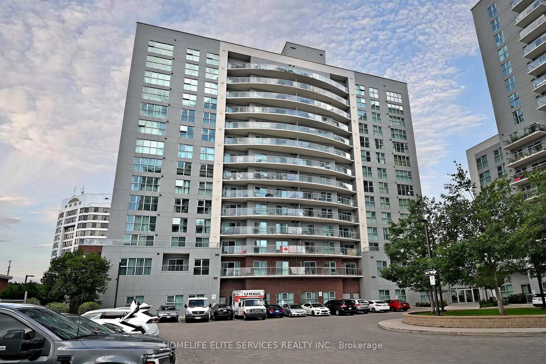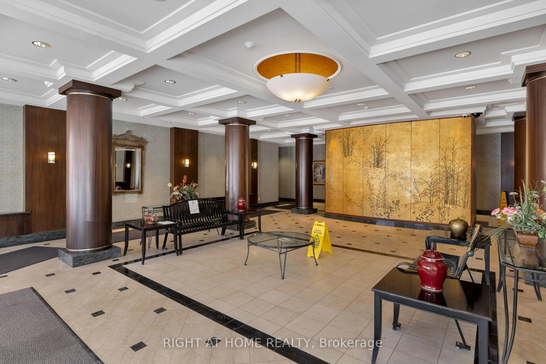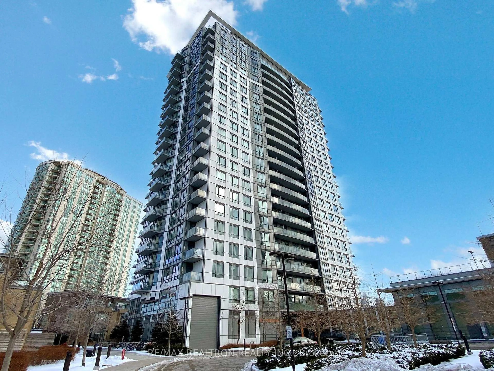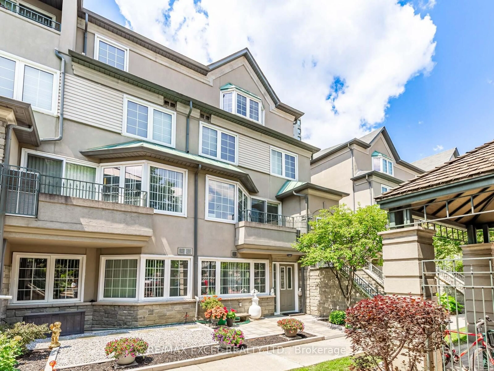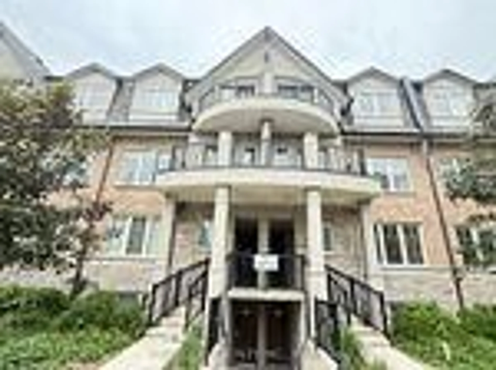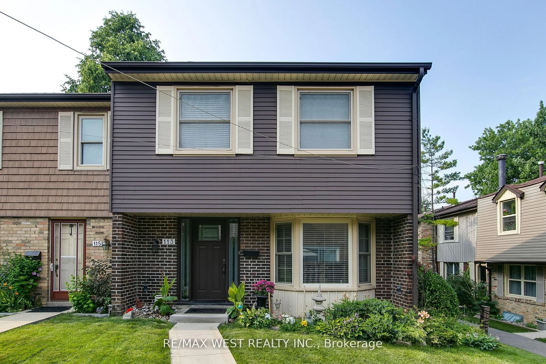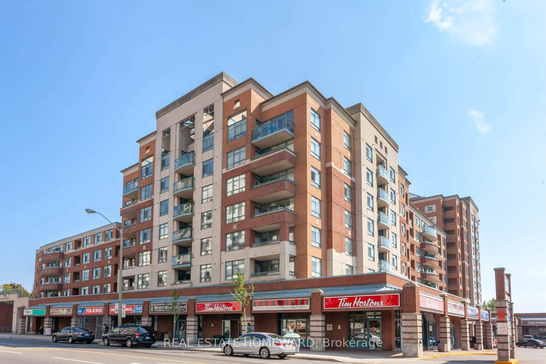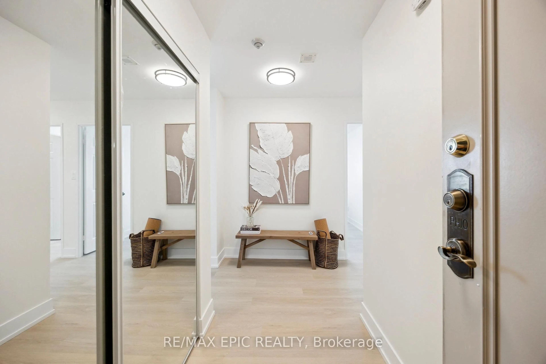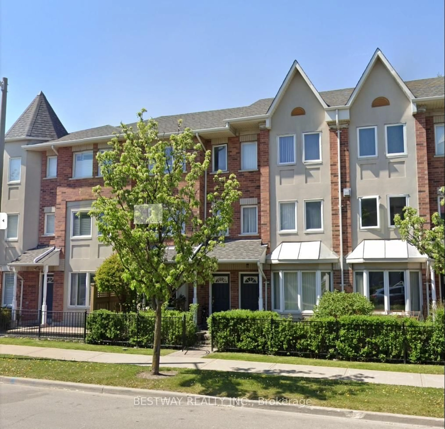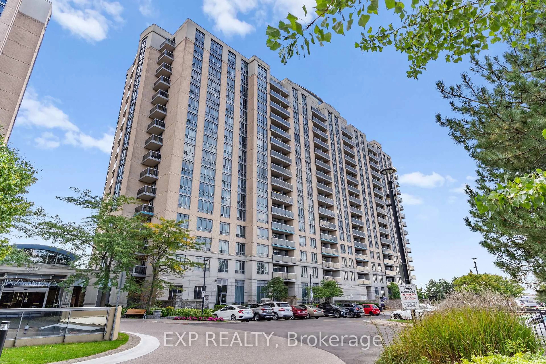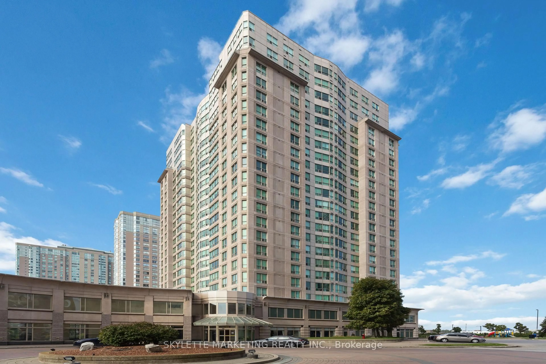Welcome to Eaton on the Park, a modern stacked townhouse nestled in the heart of Toronto's vibrant L'Amoreaux neighborhood. This exceptional unit not only offers 2 bedrooms, a spacious den, 2 bathrooms, and parking but also comes with the rare advantage of **two private storage lockers**, providing abundant extra space for your belongings. Enjoy bright, open-concept living on the main floor, where natural light pours in through large windows and soaring 9-foot ceilings. The contemporary kitchen boasts oversized countertops, stainless steel appliances, and generous storage perfect for both everyday living and entertaining. Upstairs, discover two well-sized bedrooms with built-in closets, alongside a versatile den with two skylights that can easily become a third bedroom or home office to suit your lifestyle. Step outside to your private rooftop terrace featuring panoramic views of Toronto's skyline ideal for relaxing, gardening, or hosting guests. Equipped with built-in hookups for a water hose and gas BBQ, this outdoor space truly elevates your living experience. Located in the sought-after L'Amoreaux neighborhood, you'll be just steps from schools, parks, grocery stores, restaurants, shopping, and the library. Commuting is effortless with quick access to TTC, GO Transit, and the 404 and 401 highways. With the highly anticipated $66.9M Bridletowne Neighborhood Centre coming soon within walking distance, this thriving community offers excellent potential for future growth and investment.
Inclusions: Stainless Steel Appliances Included: Refrigerator, Stove, Dishwasher, Range Hood. Stacked Washer and Dryer. All Lighting Fixtures and Window Coverings.
