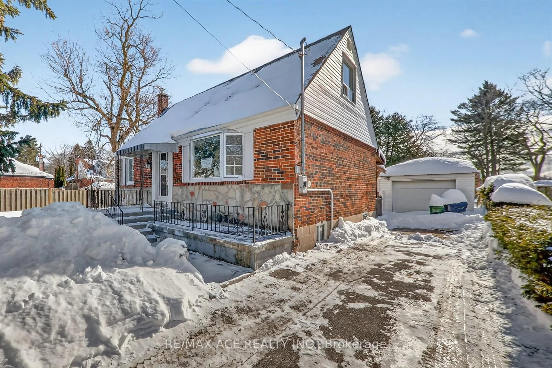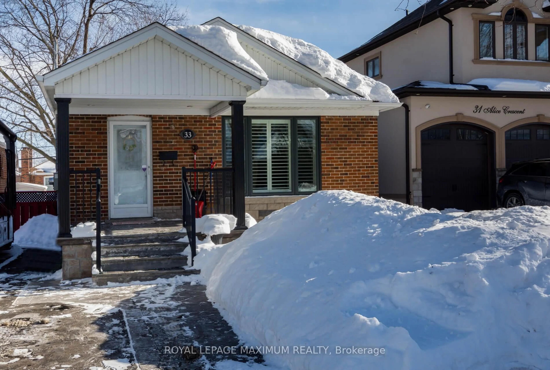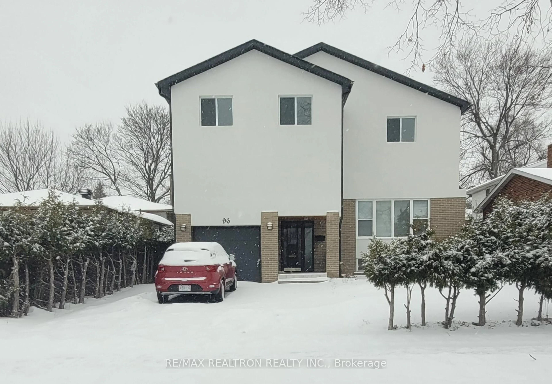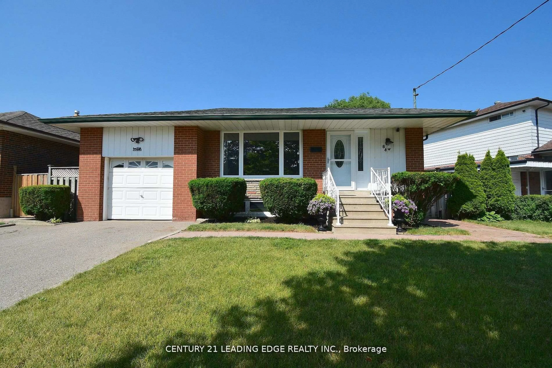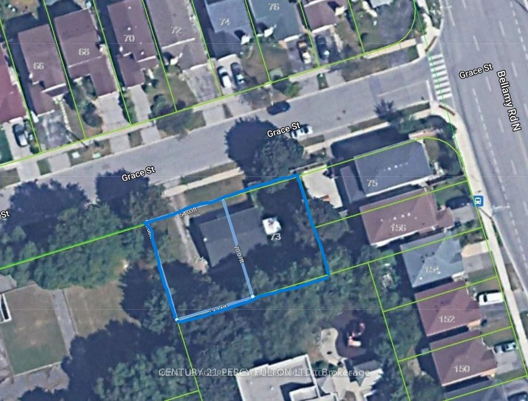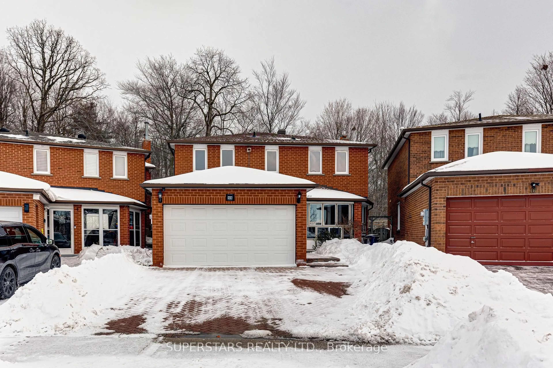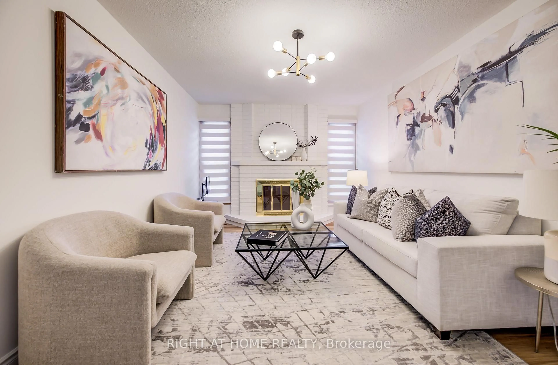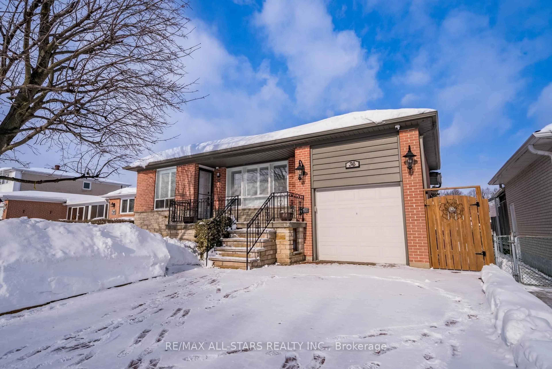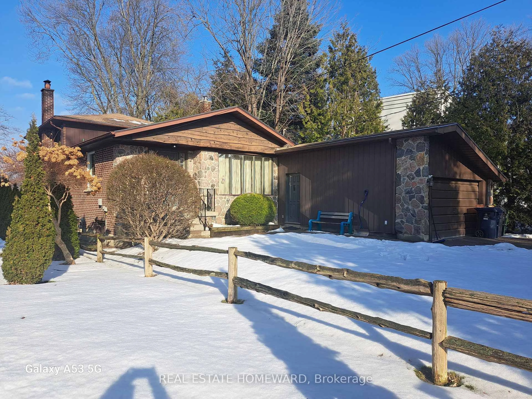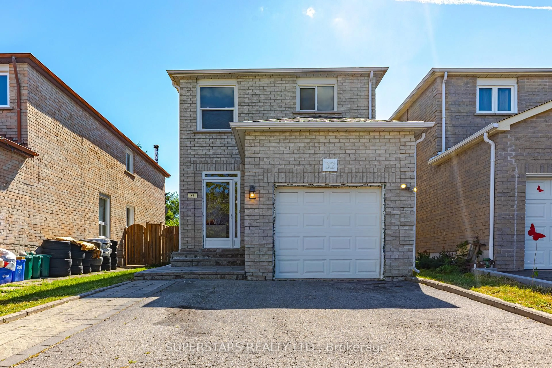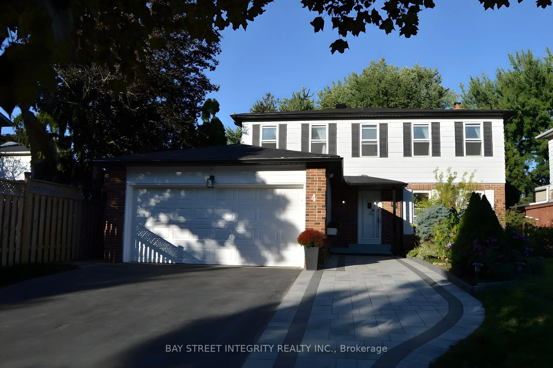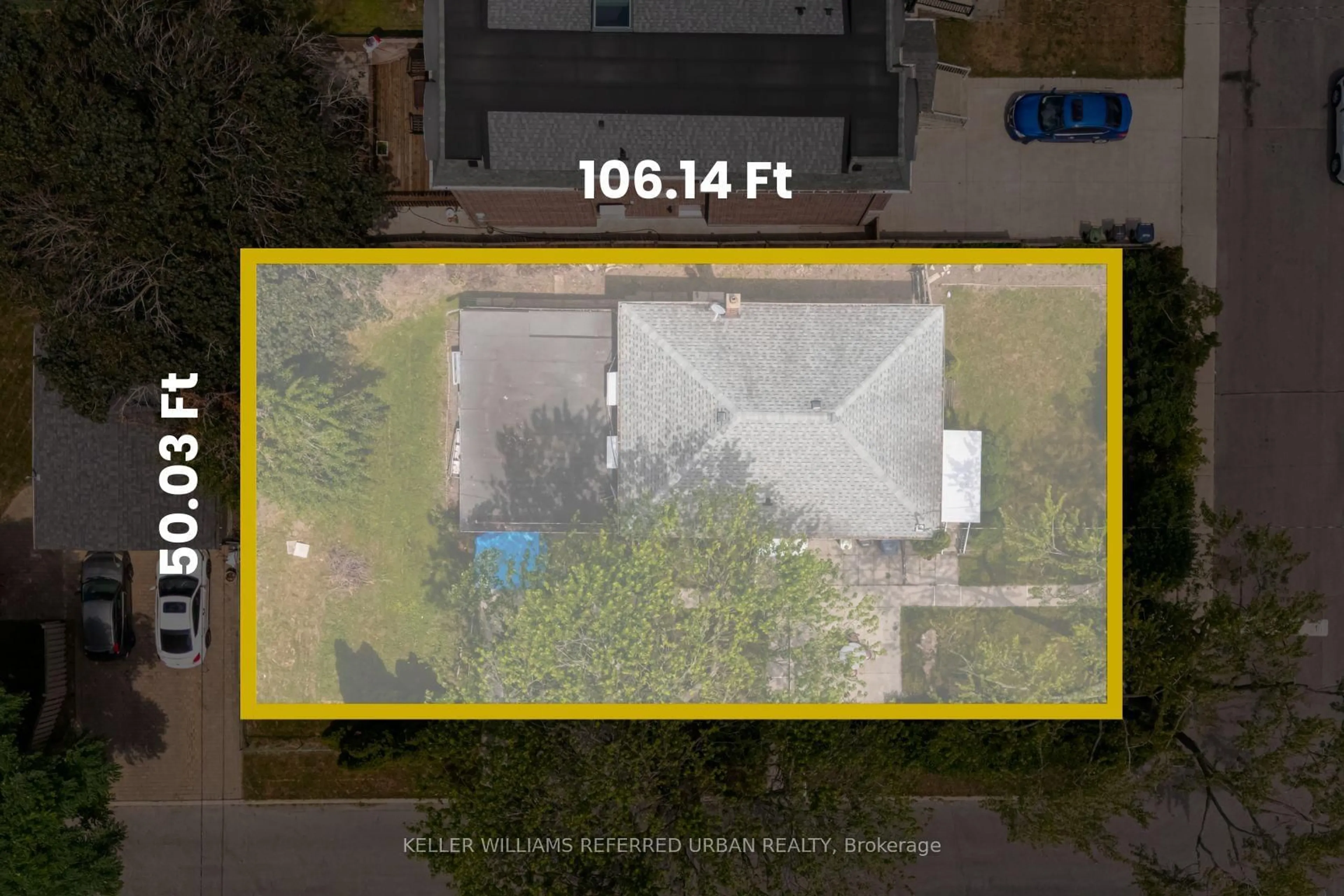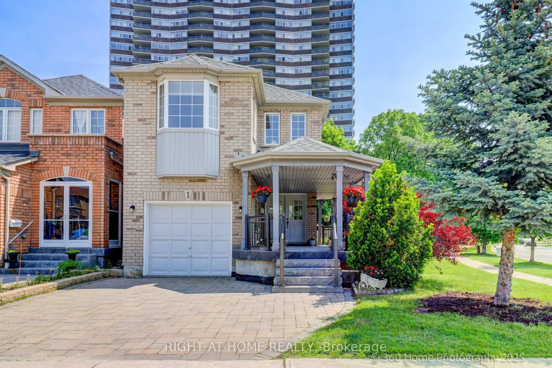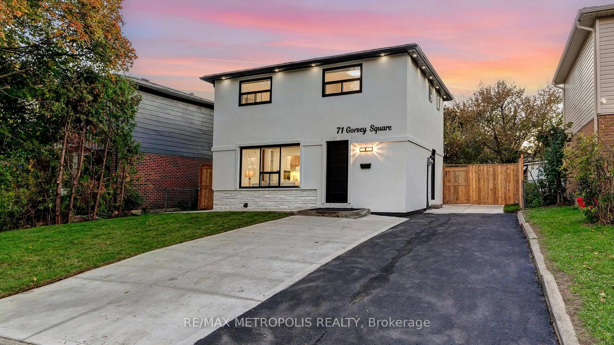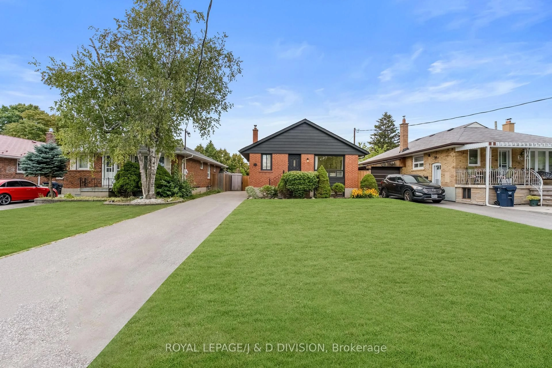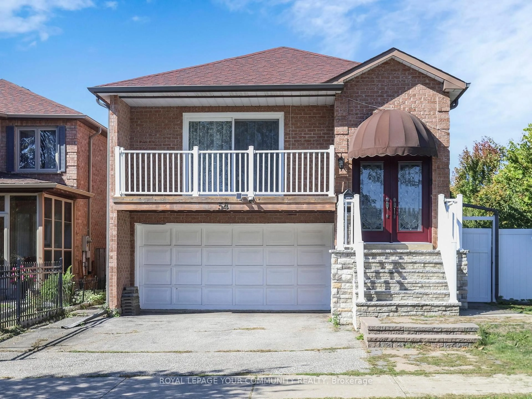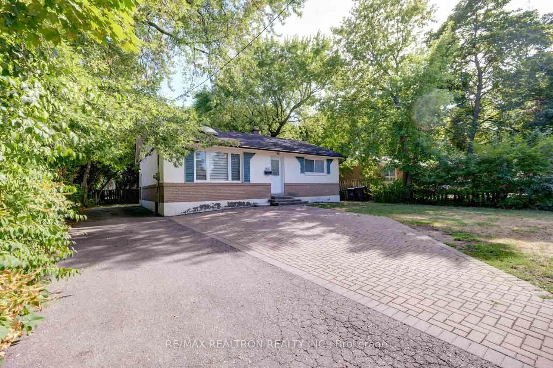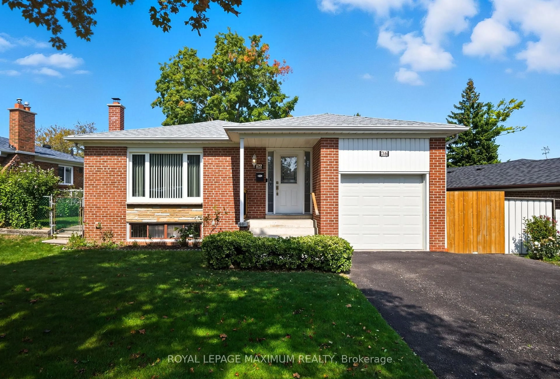Welcome to a Rare Opportunity to own a charming and beautifully maintained family home in prime Milliken - offered for the first time by its original owner. Step inside to discover a thoughtfully designed floor plan featuring living spaces that maximize space and functionality, perfect for both relaxation and entertaining. Well-equipped eat-in kitchen, featuring ample counter space and storage. With multiple bedrooms, including the master with both a large en-suite bathroom and walk in closet, this home is designed to cater to families of all sizes. The double car garage and spacious driveway make parking a breeze and can be utilized to the fullest without a sidewalk. Situated on a quiet street in a vibrant neighbourhood, this house boasts a variety of amenities and conveniences from parks and schools to an abundance of restaurants and shopping plazas. Enjoy the ease of access to public transportation and major highways, making commuting easy. ***Newer furnace & hot water tank are both owned.
Inclusions: All Window Coverings, All Electric Light Fixtures, All Appliances (as is condition)
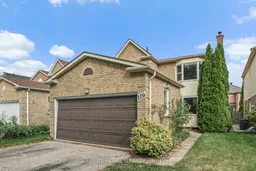 25
25

