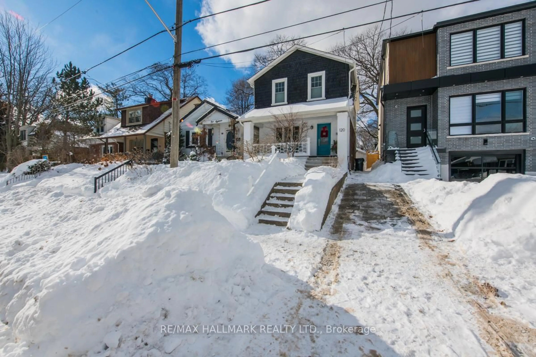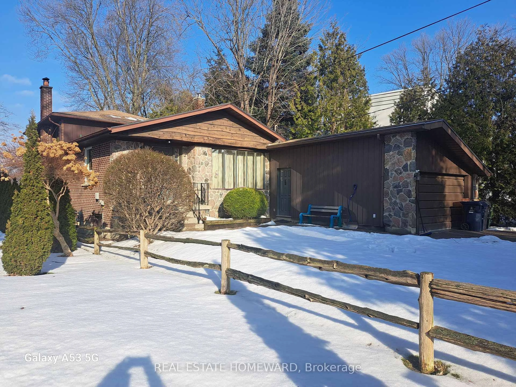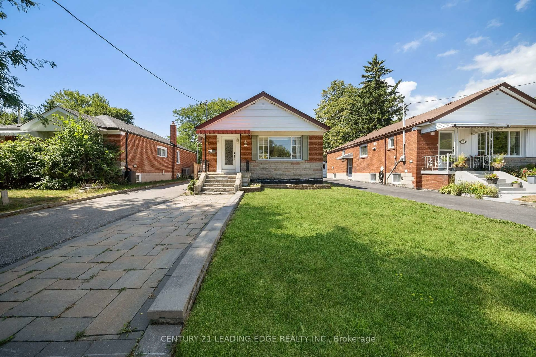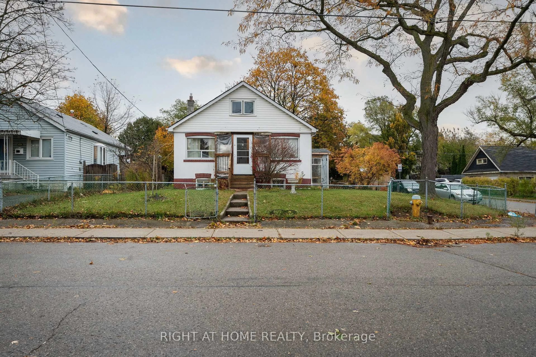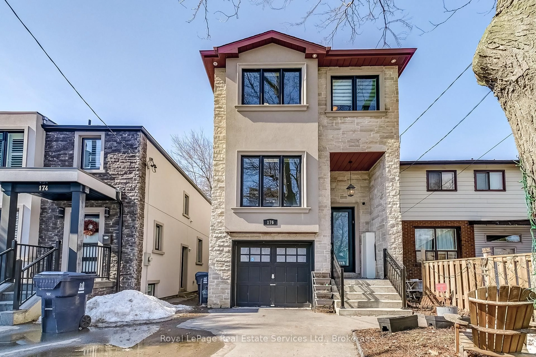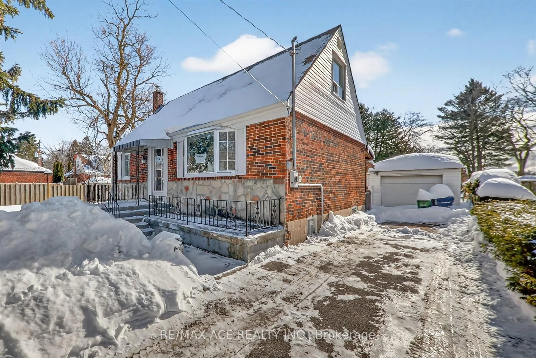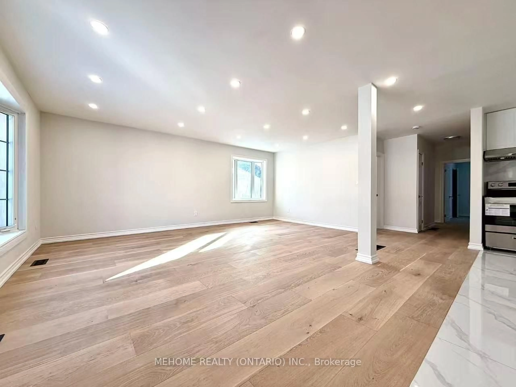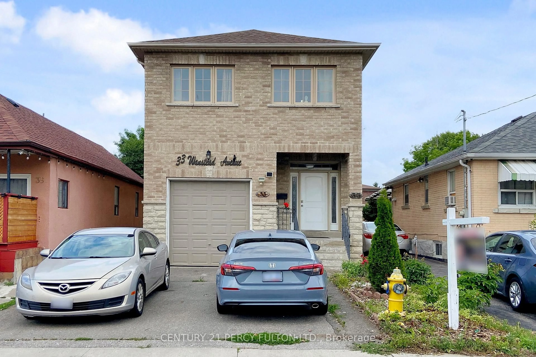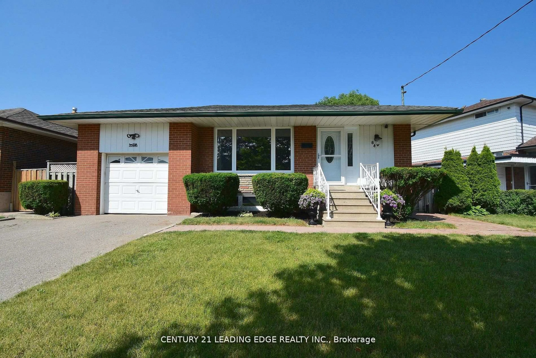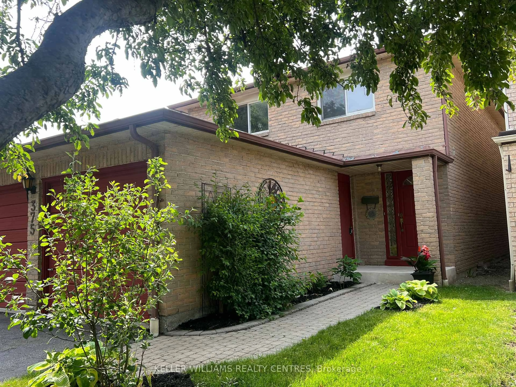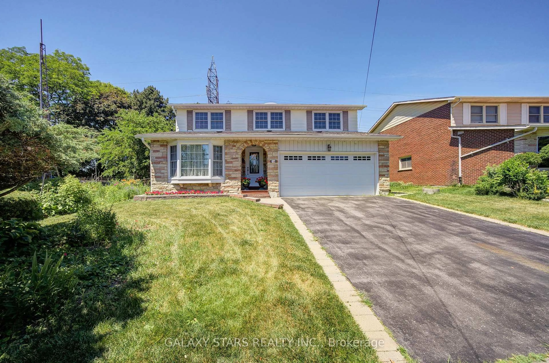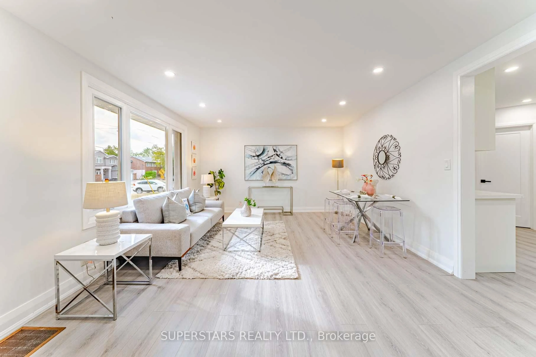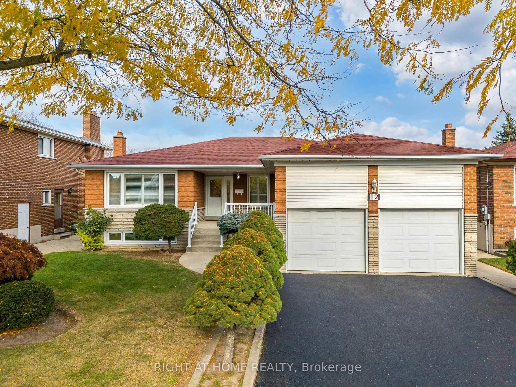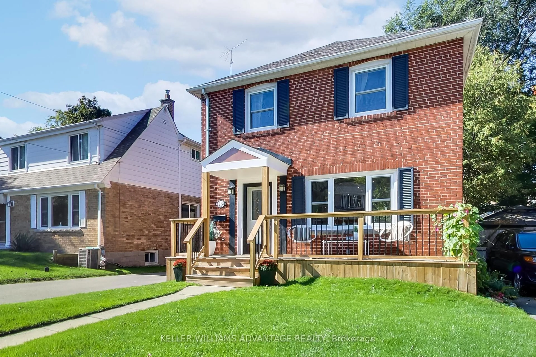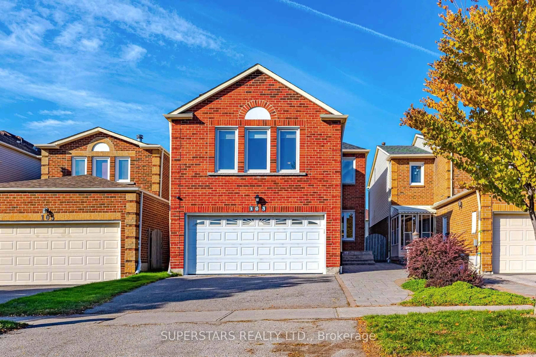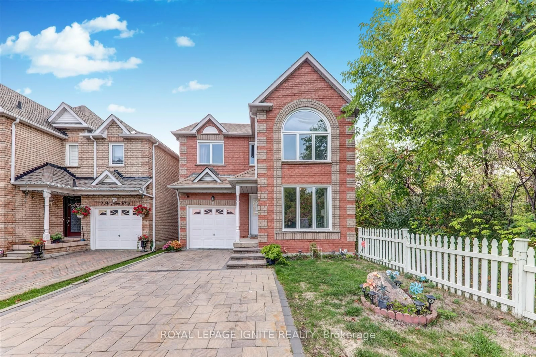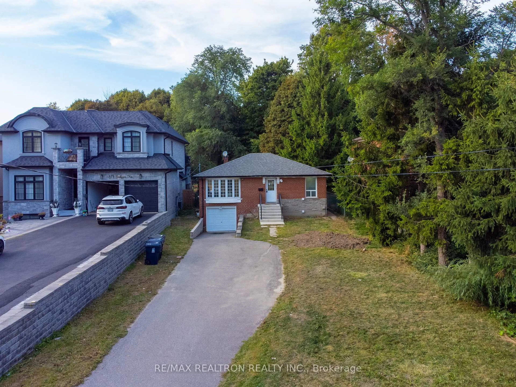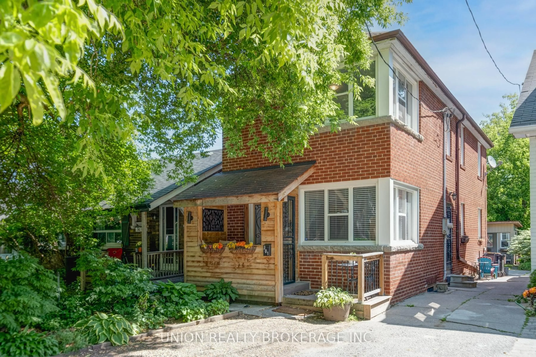Charming Move-In Ready Home in a Prime Location! Discover this beautifully renovated, property situated on a desirable corner lot within a peaceful cul-de-sac. This home boasts three spacious bedrooms and three modern bathrooms, designed with comfort and style in mind. Enjoy a rare second floor family room to relax and unwind. Key features include recently updated, bright, open layout, maximizing natural light and space. Corner lot advantage providing extra privacy and curb appeal. Brand new kitchen appliances! Huge backyard is an open canvas! Convenient location, close to Beverly Glen Junior Public School, local library, TTC access, walk within minutes to a shopping centre and supermarket. Birchcrest Park located at the end of the Court with splash pad and kids play center! Easy commuting just minutes away from Highways 404 and 401, ensuring quick connectivity. This property offers the perfect blend of charm, modern updates, and convenience. It's an ideal home for families looking to settle in a friendly neighbourhood with top amenities close by.
Inclusions: LG Stainless Steel Fridge, LG Stainless Steel Stove, LG Stainless Steel Dishwasher, Microwave. Whirlpool Washer and Dryer, Air Conditioning Unit, Humidifier, Stand up Freezer. All Electrical Light Fixtures, All Window Coverings. Backyard Picnic Table.
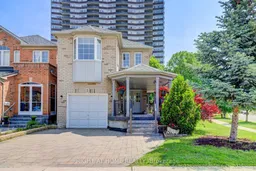 21
21

