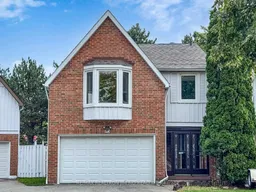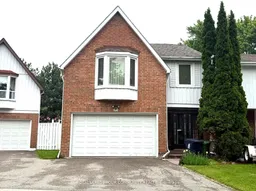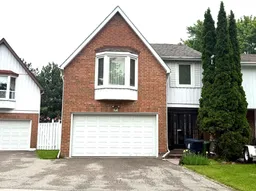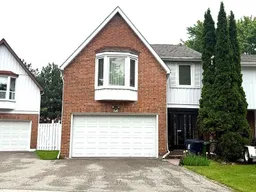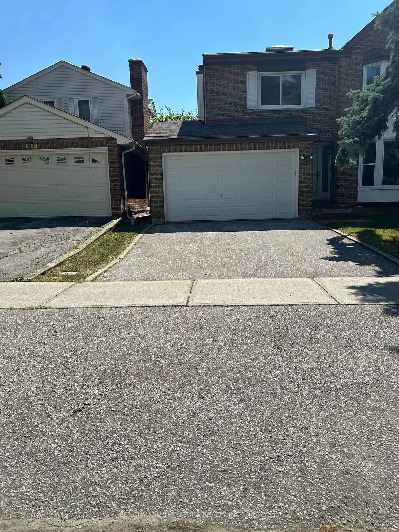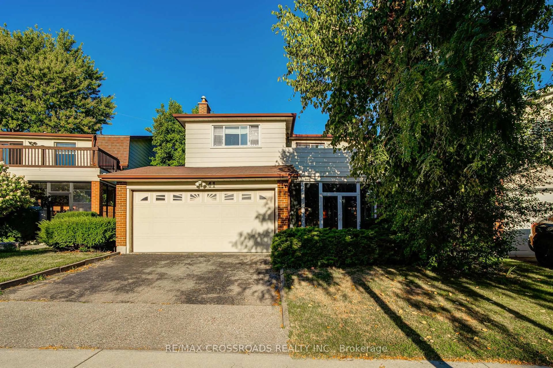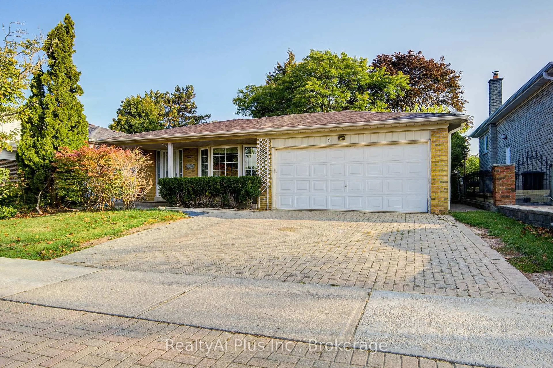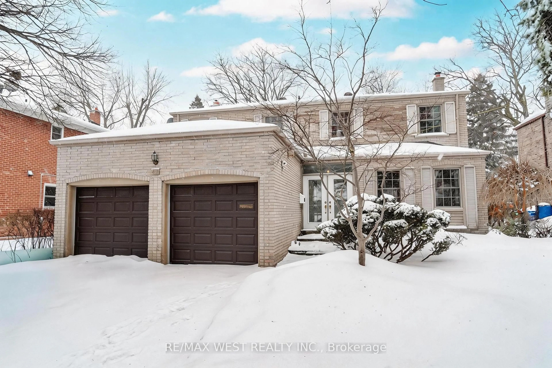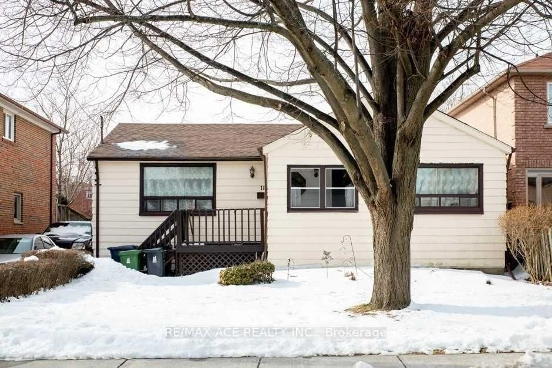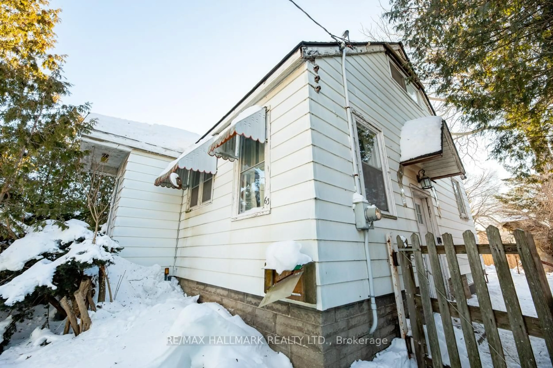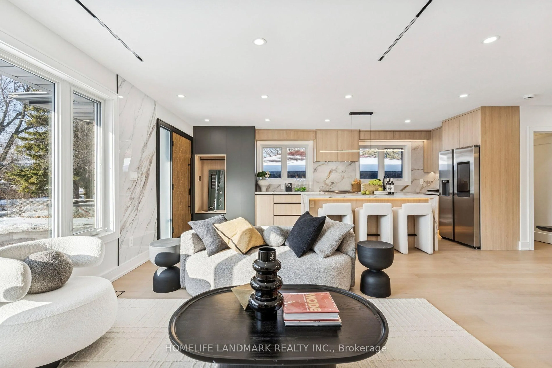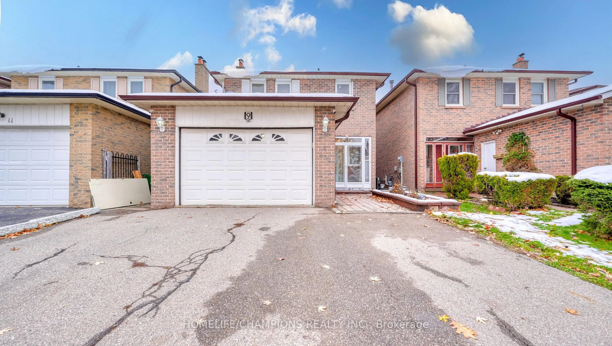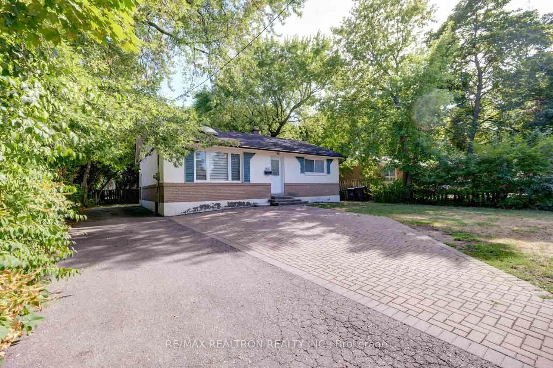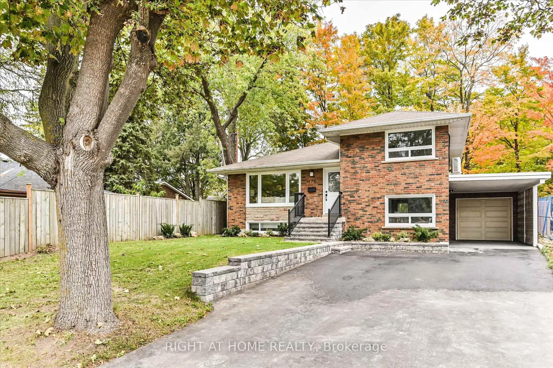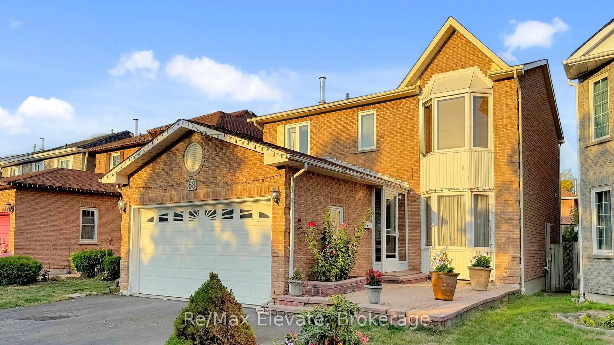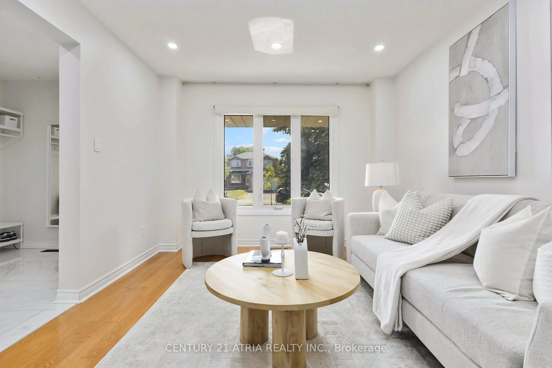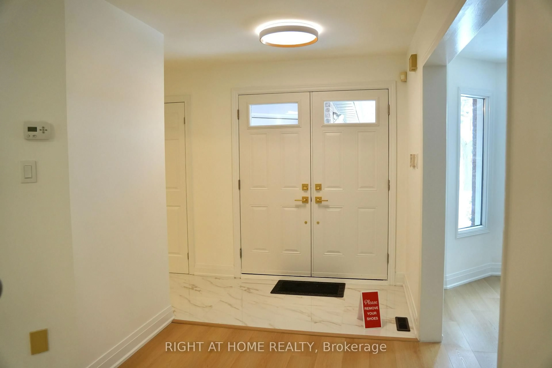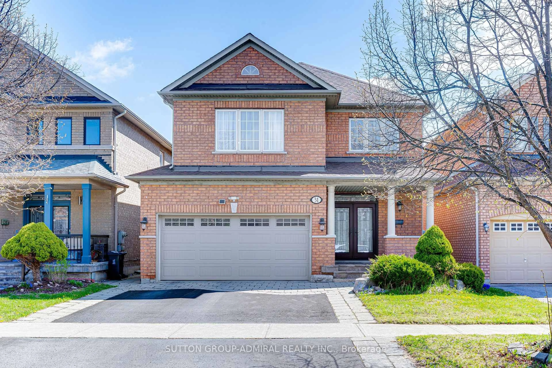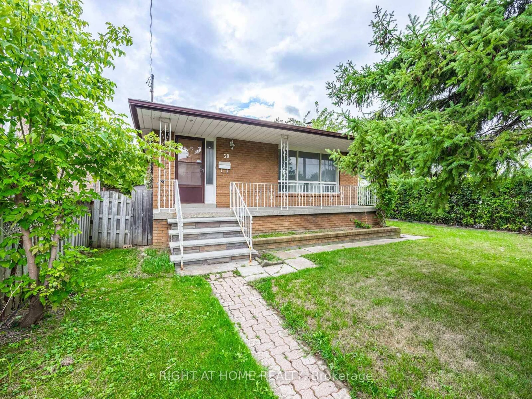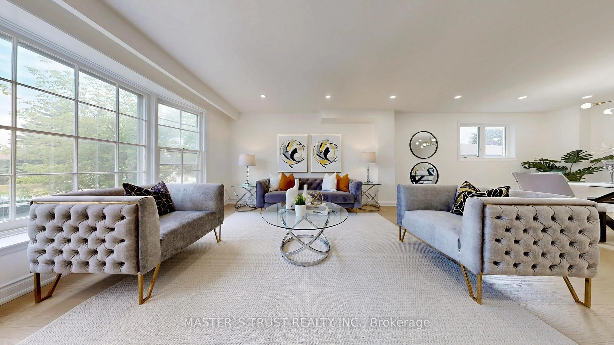Rare Opportunity in Prime Warden & Steeles Location! This well-maintained double garage detached home offers 1939 sq.ft. of functional living space, featuring a spacious Great Room and elegant Dining Room, plus a versatile second-floor family room with double French doors that can easily be used as an extra bedroom or office. Skylights brighten the stairwell and family room with natural light, while the basement with bath rough-in, large storage, and cold room provides exceptional potential, including the possibility of a separate entrance for in-law suite or rental income. Perfectly situated in a quiet and highly sought-after neighbourhood, this home is just steps to Dr. Bethune High School, Terry Fox PS, Davis Lewis, and St. Maximilian Kolbe Catholic School, and minutes to Pacific Mall, T&T, Foodymart, plazas, restaurants, community centre, TTC, parks, Hwy 401 & 404, and so much moreoffering the ideal blend of comfortable family living and prime urban convenience, a rare opportunity not to be missed!
Inclusions: All Existing Elf's & Window Coverings. Fridge, Stove, Range Hood, B/I Dishwasher (As-Is), Washer, Dryer (As-Is). Gas Furnace(2015), Central A/C(2012), Central Vac, Freezer, GDO W/ Remote. Roof Shingle(2016), Attic Insulation(2015), Windows(2012), Floor(2017).
