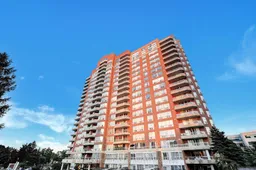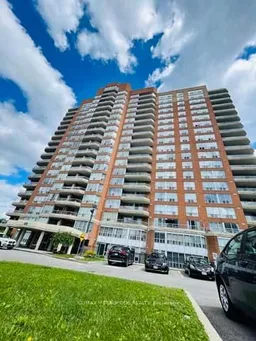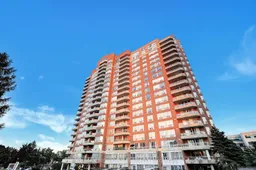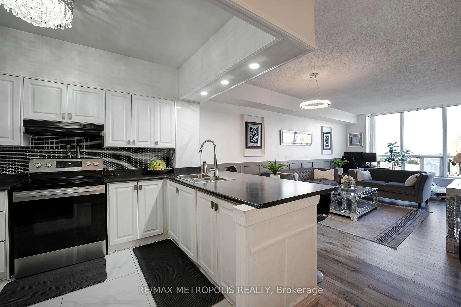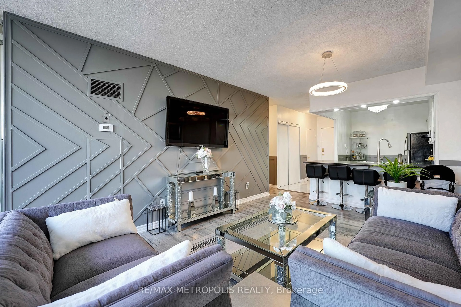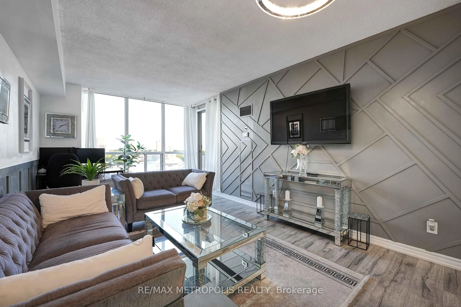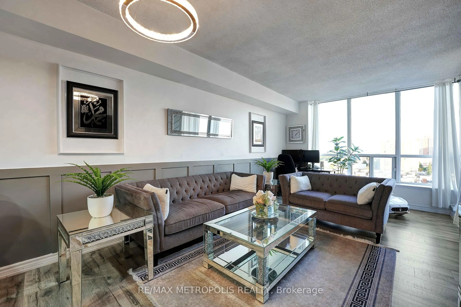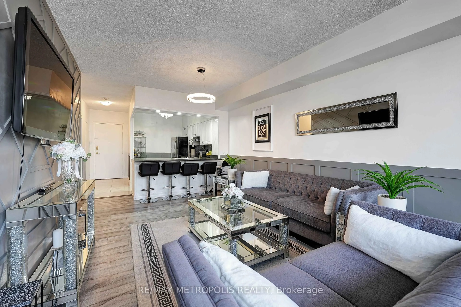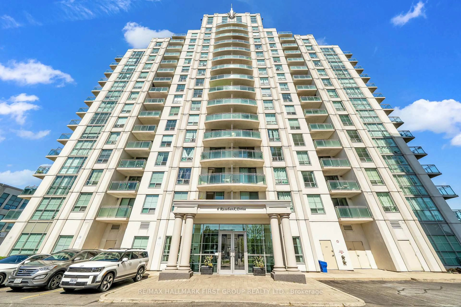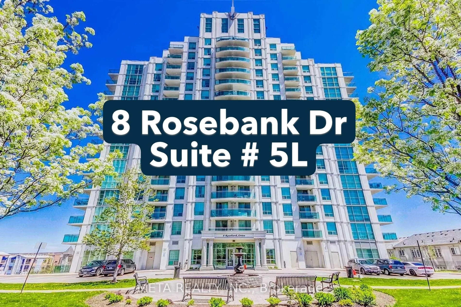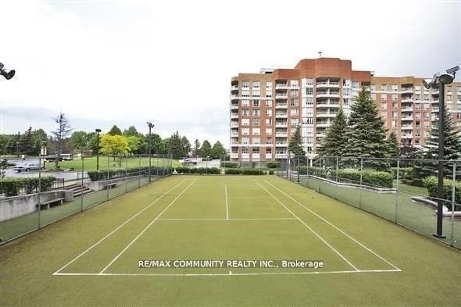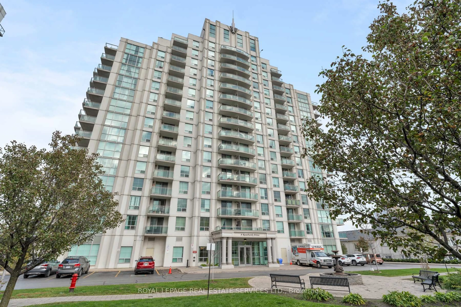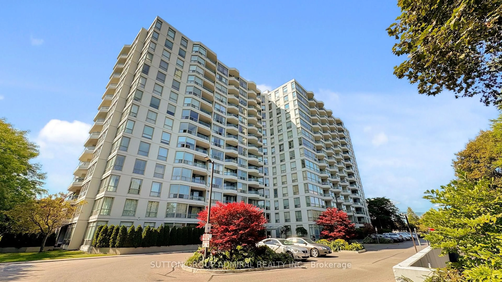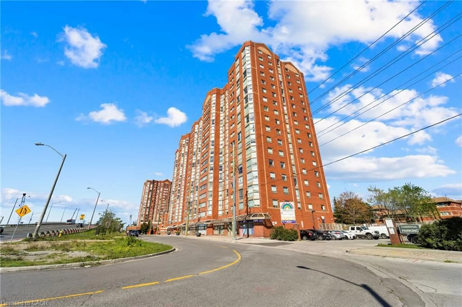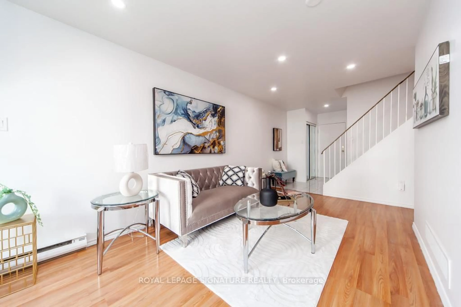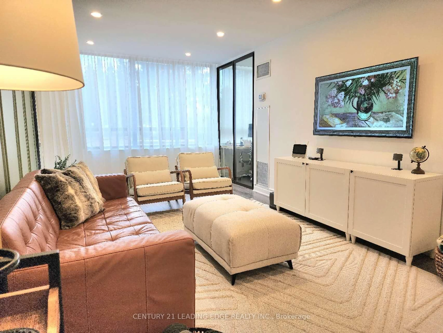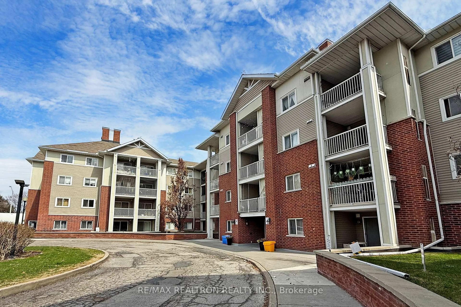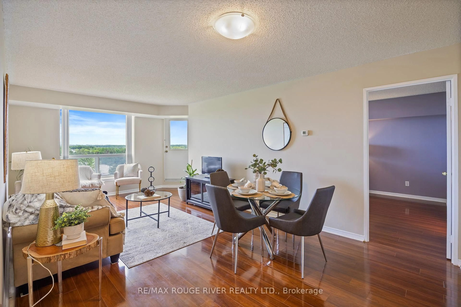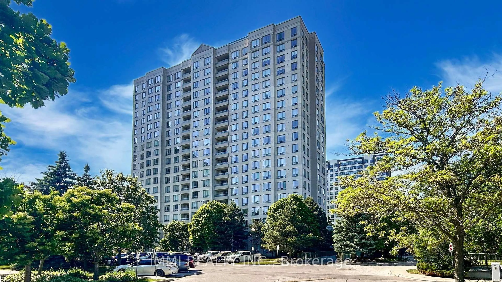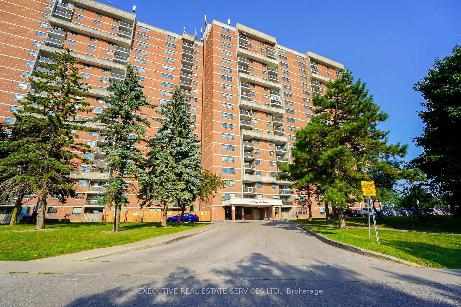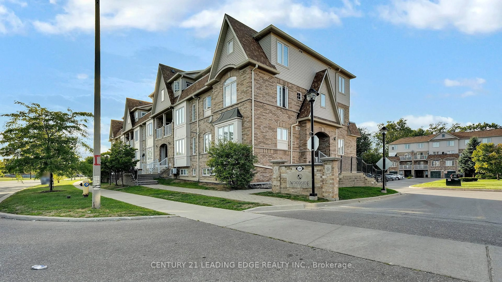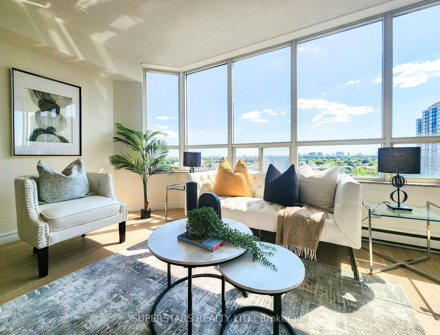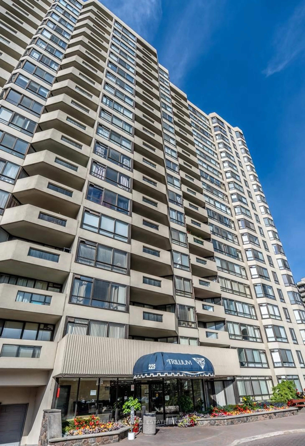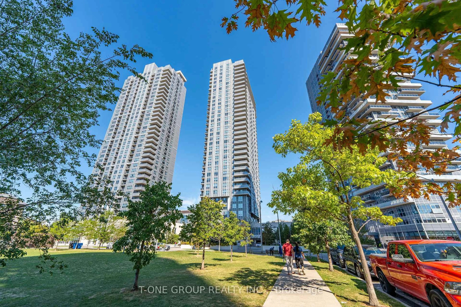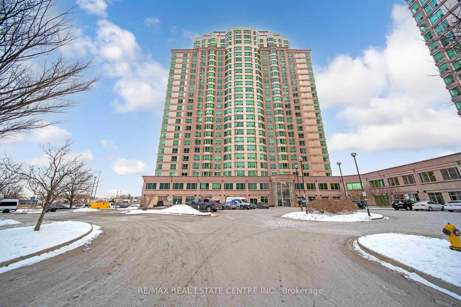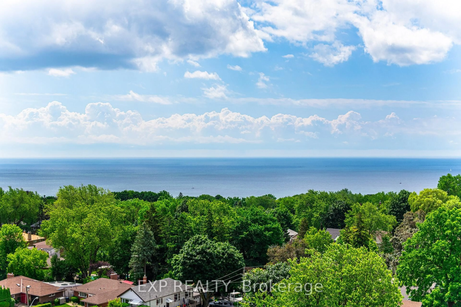410 Mclevin Ave #1011, Toronto, Ontario M1B 5J5
Contact us about this property
Highlights
Estimated valueThis is the price Wahi expects this property to sell for.
The calculation is powered by our Instant Home Value Estimate, which uses current market and property price trends to estimate your home’s value with a 90% accuracy rate.Not available
Price/Sqft$458/sqft
Monthly cost
Open Calculator

Curious about what homes are selling for in this area?
Get a report on comparable homes with helpful insights and trends.
+14
Properties sold*
$480K
Median sold price*
*Based on last 30 days
Description
Welcome to Mayfair on the Green II, one of Scarborough's most established gated communities! This bright and spacious 2-bedroom, 2-bath suite offers over 1,000 sq ft of comfortable, open-concept and South Facing living with a thoughtfully designed layout-a serene haven bathed in natural light, perfect for quiet reflection or morning coffee. The primary bedroom features a walk-in closet and 4-pc ensuite, while the second bedroom is generously sized for guests or family. Enjoy the Resort-style amenities include an indoor pool, gym, sauna, tennis & squash courts, party room, visitor parking, and 24-hour gated security and two parking spaces, ensuite laundry. Ideally located walking distance to TTC, schools, Malvern Mall, No Frills, Shoppers Drug Mart, Freshland Supermarket, Pizza Pizza and Hwy 401 is less than 2 km away. A home that welcomes you with warmth - don't let this one pass by. **EXTRAS** 2 Parking Spaces (B-22 and B-23)
Property Details
Interior
Features
Flat Floor
Living
6.31 x 3.38Combined W/Dining / W/O To Balcony / Large Window
Kitchen
3.66 x 7.6Open Concept / Breakfast Bar / Ceramic Floor
Primary
4.63 x 3.652nd Br
3.56 x 2.7Large Window / Laminate / Closet
Exterior
Features
Parking
Garage spaces 2
Garage type Underground
Other parking spaces 0
Total parking spaces 2
Condo Details
Inclusions
Property History
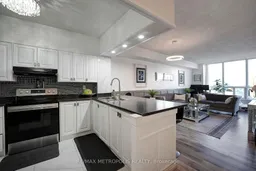 26
26