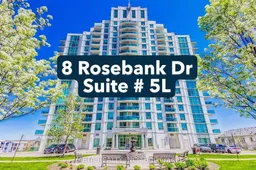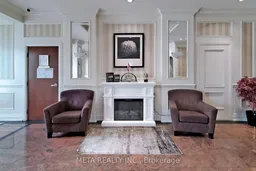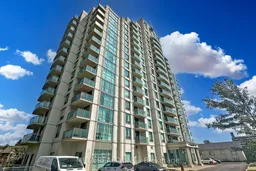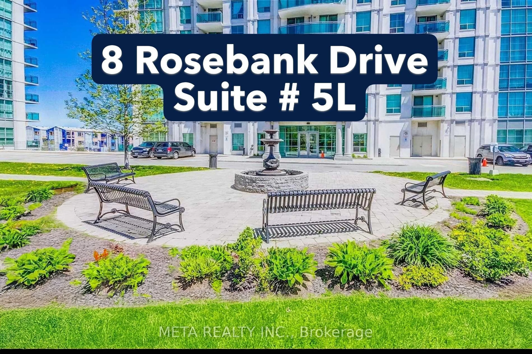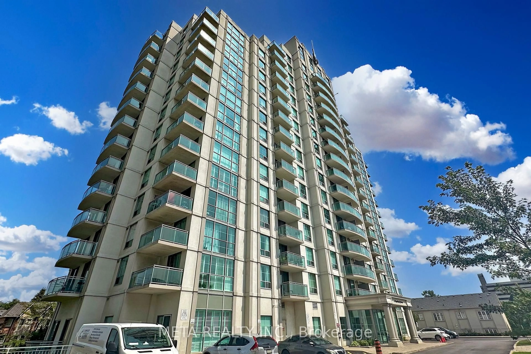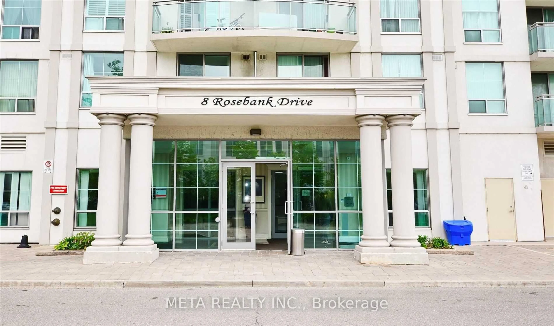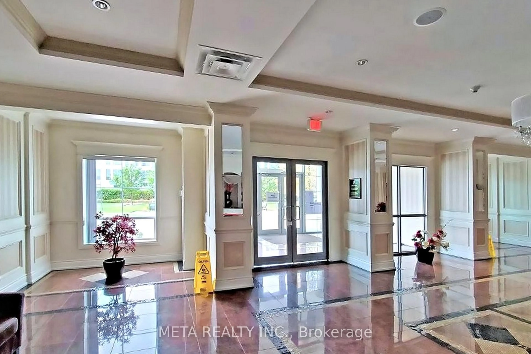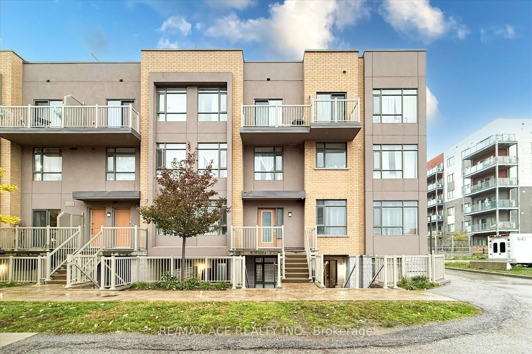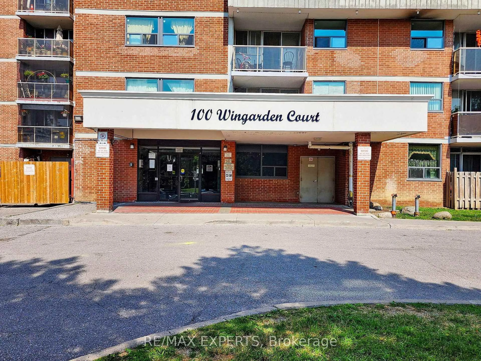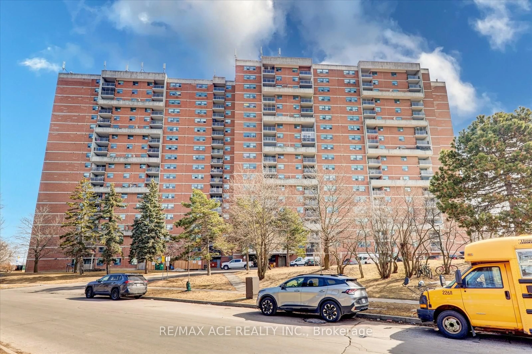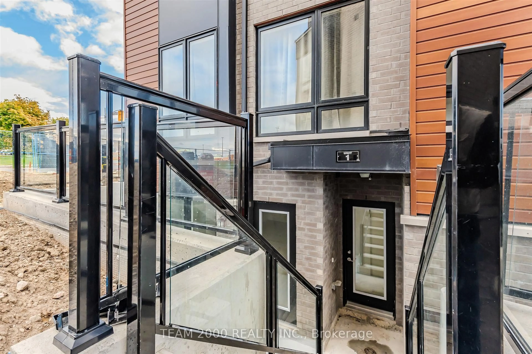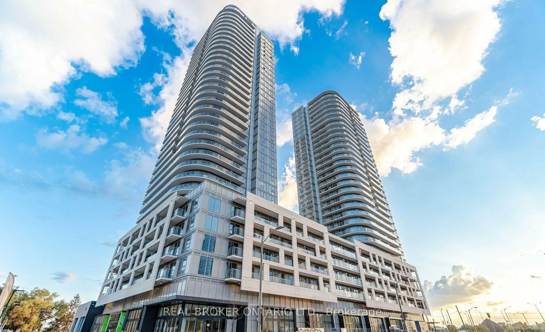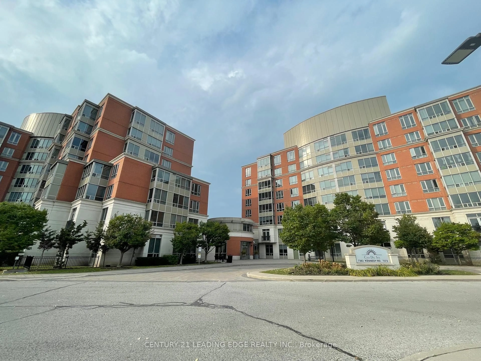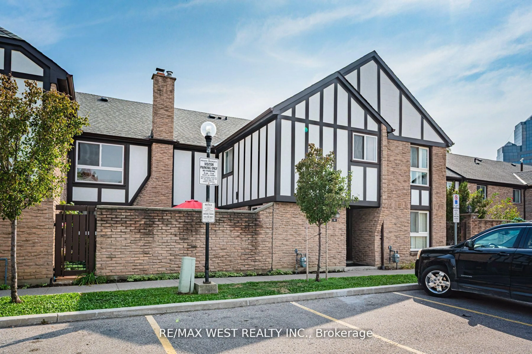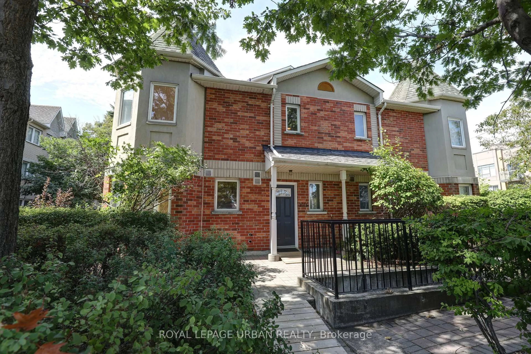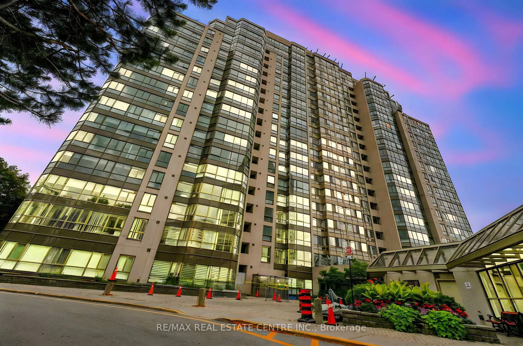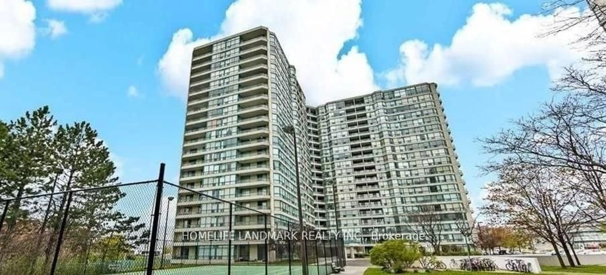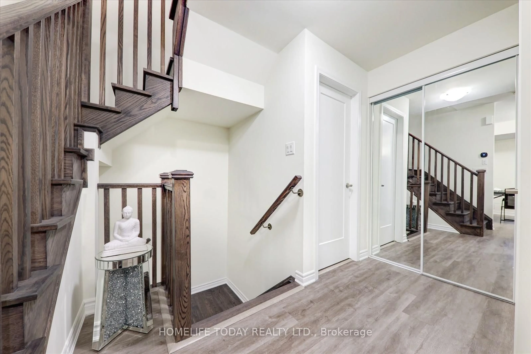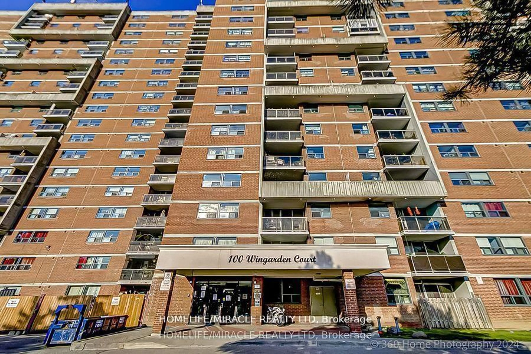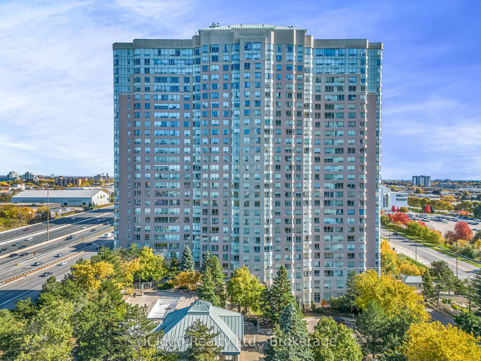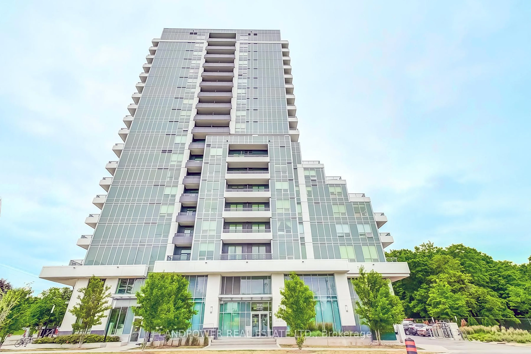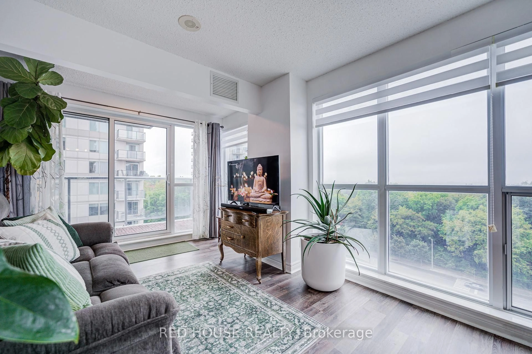8 Rosebank Dr #5L, Toronto, Ontario M1B 5Z3
Contact us about this property
Highlights
Estimated valueThis is the price Wahi expects this property to sell for.
The calculation is powered by our Instant Home Value Estimate, which uses current market and property price trends to estimate your home’s value with a 90% accuracy rate.Not available
Price/Sqft$602/sqft
Monthly cost
Open Calculator
Description
Stunning Corner Suite in the Prestigious Markham Place Condominiums! Discover elevated urban living in this beautifully updated and impeccably maintained 2-bedroom, 2-bathroom luxury condo-perfectly positioned in one of Scarborough's most sought-after high-rise communities. This bright, spacious corner suite offers a thoughtful, open-concept layout paired with modern upgrades designed to impress even the most discerning buyer. Step inside to find a freshly painted interior, brand-new wide-plank vinyl flooring, and stylish LED lighting throughout. The sun-filled living and dining areas transition seamlessly to a large private balcony showcasing breathtaking, unobstructed views-ideal for morning coffee, relaxation, or evening entertaining. The fully renovated kitchen is a chef's dream, featuring quartz counter-tops, stainless steel appliances, upgraded cabinetry, and a gorgeous designer backsplash. Both full bathrooms have been tastefully refreshed with new vanities, toilets, and contemporary fixtures. Additional conveniences include in-suite laundry and one secure underground parking space. Markham Place offers low maintenance fees and an impressive selection of amenities including: 24-hour concierge and security, a state-of-the-art fitness centre, guest suites, party and media rooms, BBQ area, and ample visitor parking. Situated in a highly secure and family-friendly neighbourhood, you're just steps to TTC transit and minutes to Hwy 401, Scarborough Town Centre, GO Station, Centennial College, and University of Toronto Scarborough. Enjoy being surrounded by top-rated schools, parks, places of worship, shops, dining, and everyday conveniences.Perfect for first-time buyers, downsizers, or investors-this move-in-ready corner suite is a rare find. Don't miss your chance to make this exceptional home yours!
Property Details
Interior
Features
Ground Floor
Other
3.5 x 2.2Balcony / W/O To Balcony
Living
3.87 x 3.84Vinyl Floor / W/O To Balcony / Combined W/Dining
Dining
3.87 x 3.84Vinyl Floor / W/O To Balcony / Combined W/Living
Kitchen
2.44 x 2.44Tile Floor / Stainless Steel Appl / Open Concept
Exterior
Features
Parking
Garage spaces 1
Garage type Underground
Other parking spaces 0
Total parking spaces 1
Condo Details
Amenities
Concierge, Exercise Room, Visitor Parking
Inclusions
Property History
 50
50