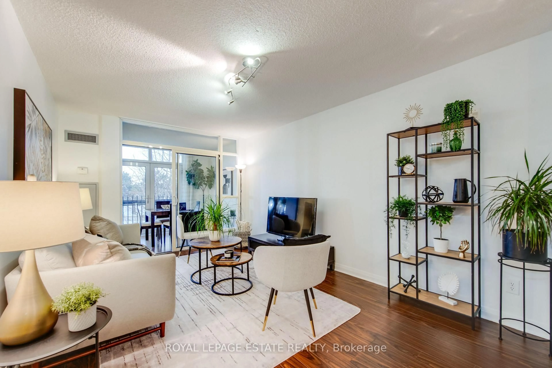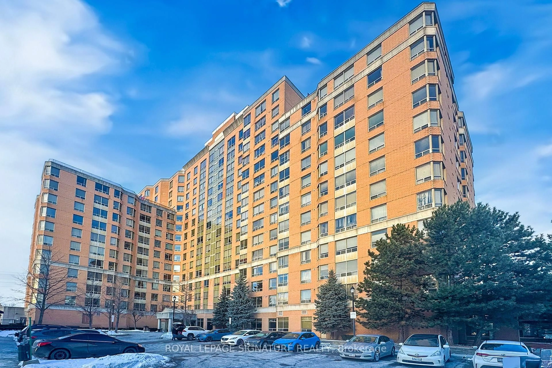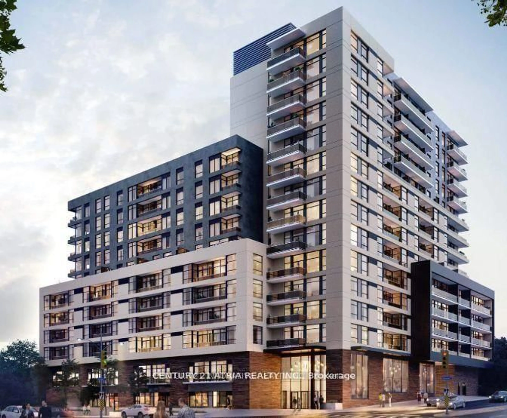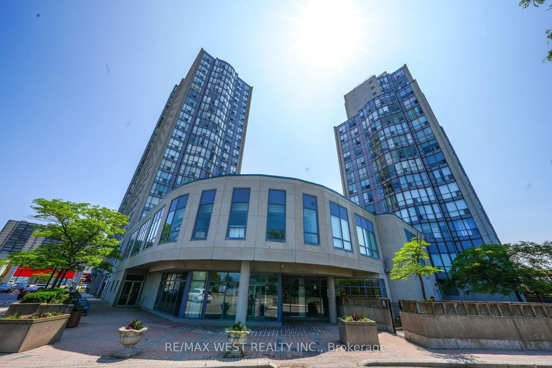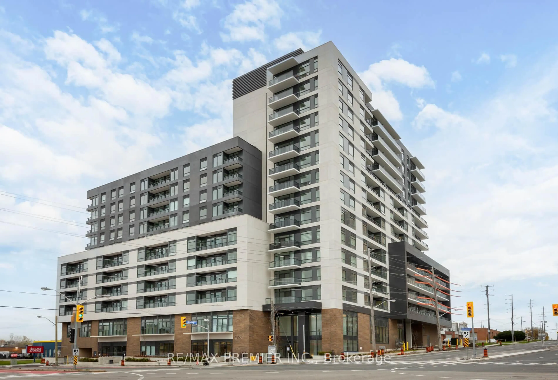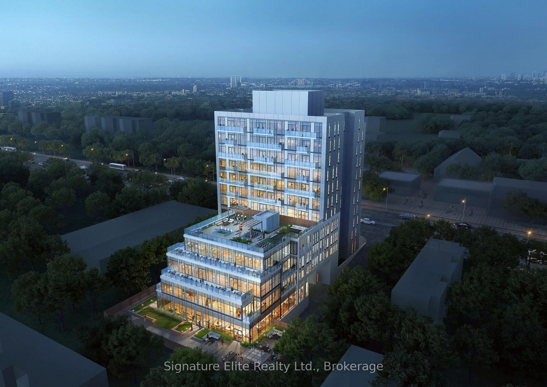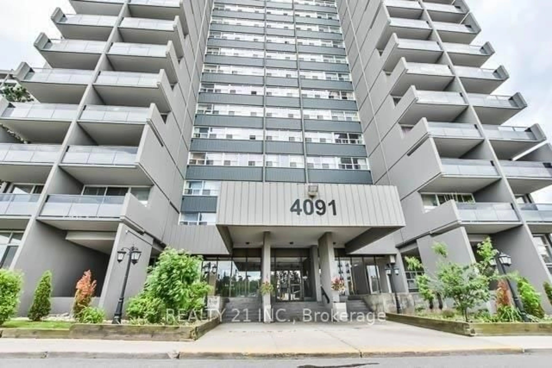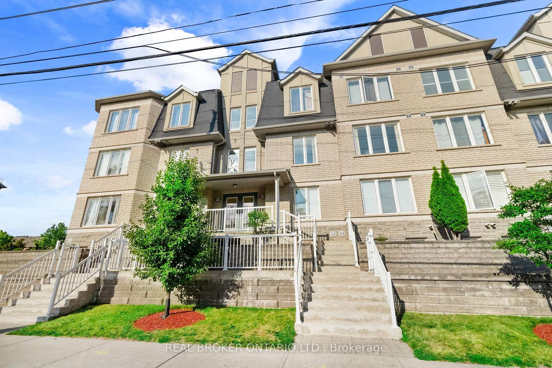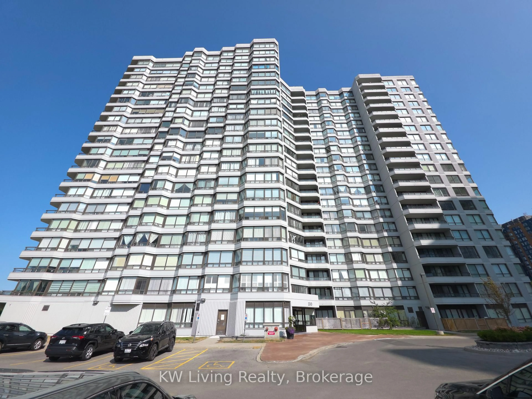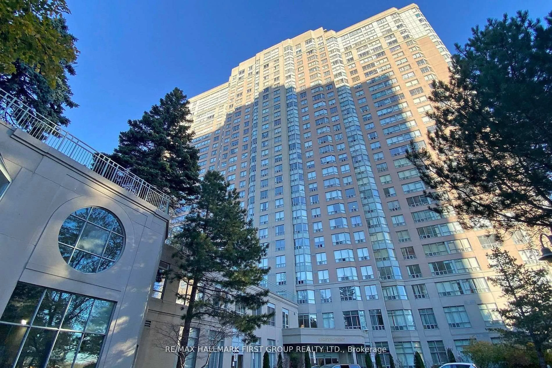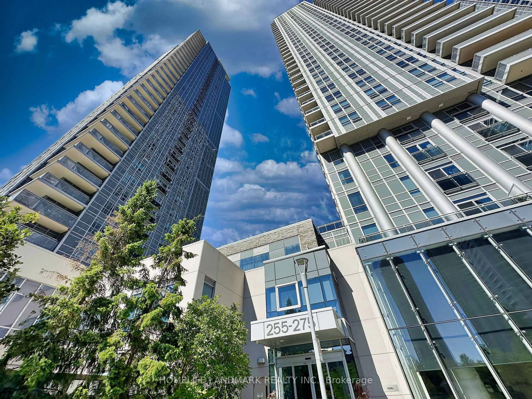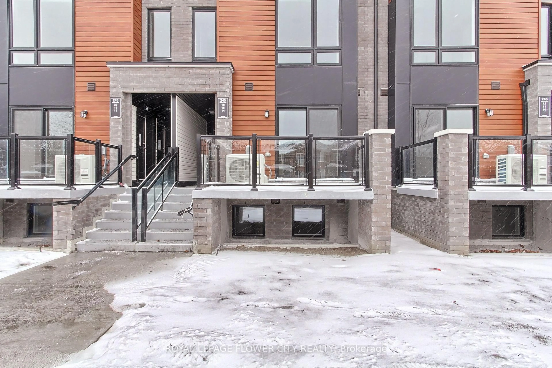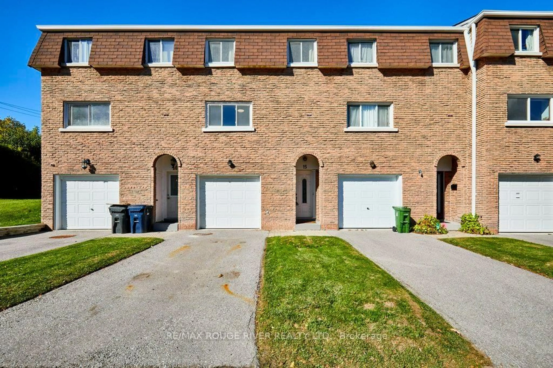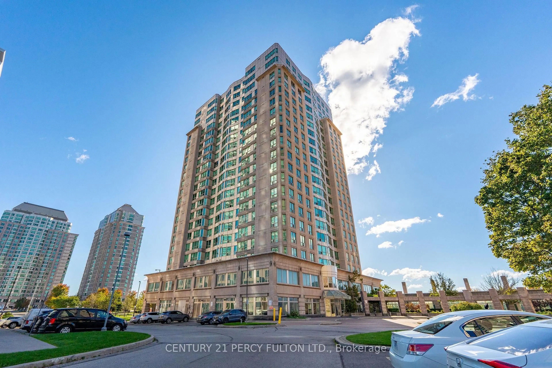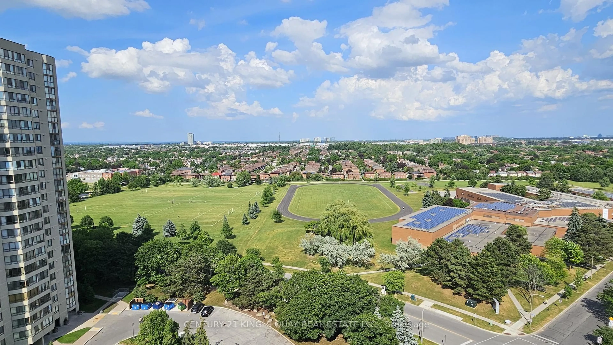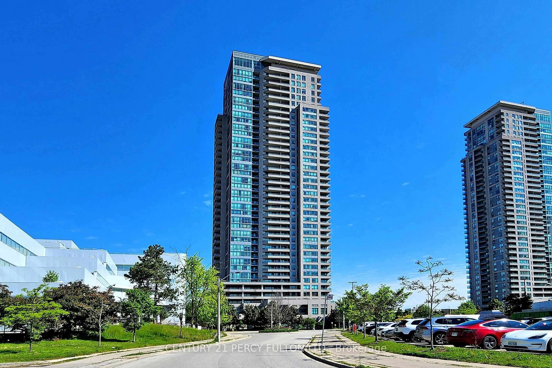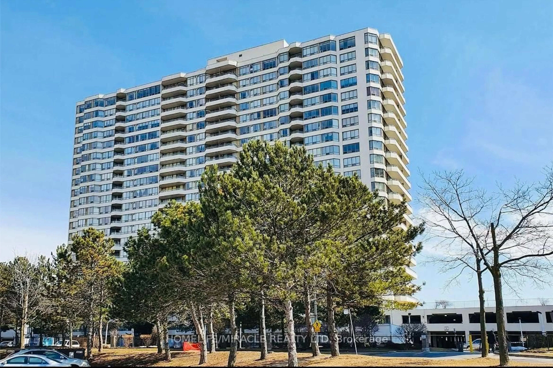THIS IS WHAT YOU'VE BEEN WAITING FOR!!! Newly Renovated 2 Bedrooms + Den Unit Located At The Border Of Markham & Scarborough - Best Of Both Worlds! The Best Functional Layout In The Building For All Your Needs. Sun Filled Unit W/ Large Windows Outlooking Unobstructed South Views. Modern Kitchen Equipped W/ Brand New Appliances, Stone Countertops, Brand New Cabinets, Pass Through Windows For Entertaining Your Guests. Primary Bedroom Features A 4Pc Ensuite And Extra Large Walk-in Closet. A Sunroom That Can Be An Office Or 3rd Bedroom. Includes An In-suite Storage Locker Room For Added Convenience. This Home Is In Move-In Condition Ready To Be Called Your Next!!! One Of The Lowest Condo Fees Building In the Area. Enjoy Hotel Like Amenities: Indoor Pool, Hot Tub, Gym, Sauna, Ping Pong, Party Room & More. Steps To Plazas, Restaurants, Grocery Stores, Parks, Schools, Banks & 24-Hour TTC Right At Your Door Step. Short Drive To Pacific Mall, Markville Shopping Centre, Milliken Go Station, Hwy 404. Perfect For Downsizers & Growing Families Looking For An Affordable Unit Without Giving Up The Space!! MUST SEE IN PERSON!
Inclusions: All Existing: Range Stove, Range Hood, Dishwasher, Washer & Dryer, Window Coverings, Light Fixtures. 1 Parking
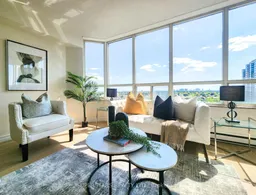 42
42

