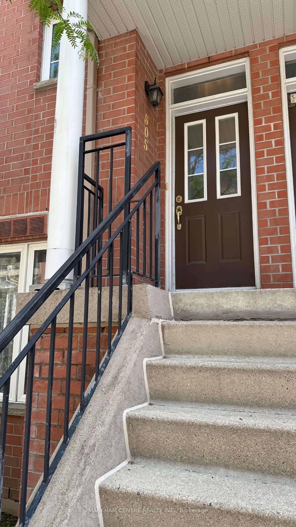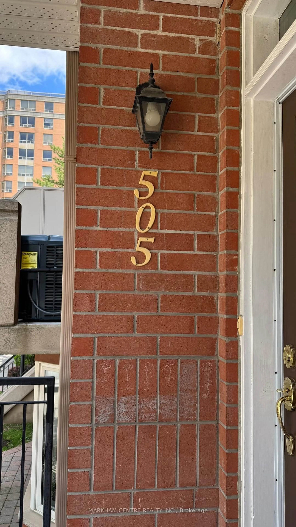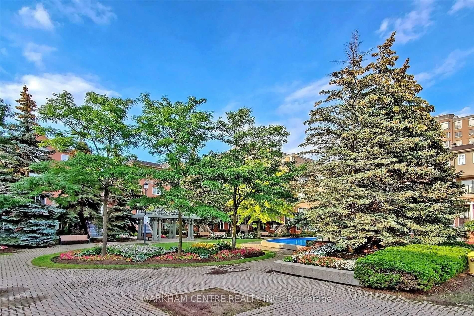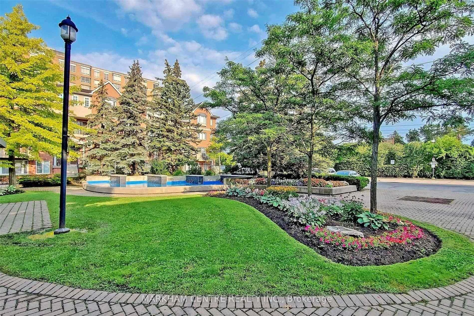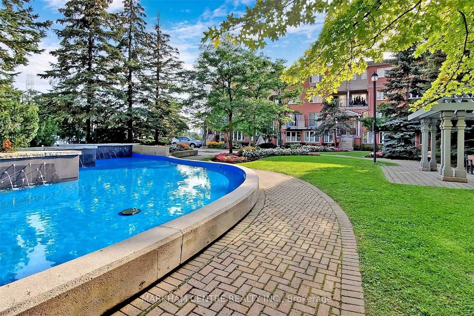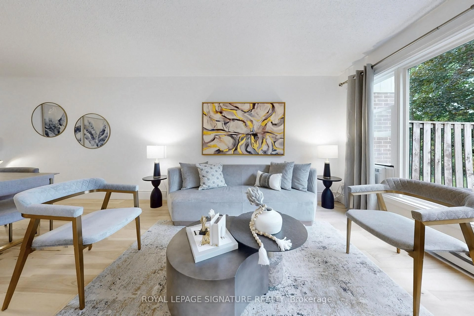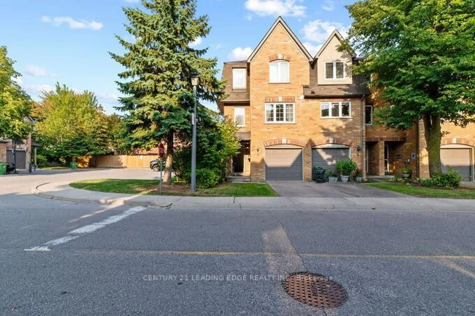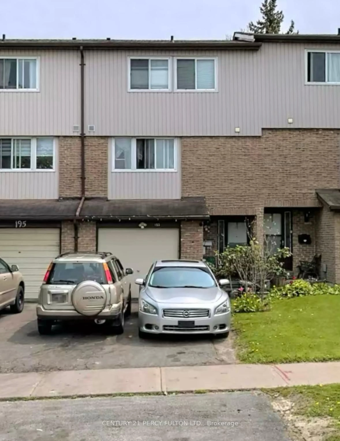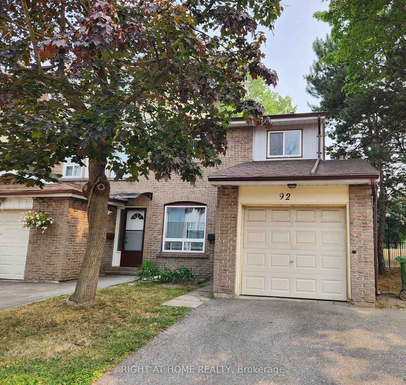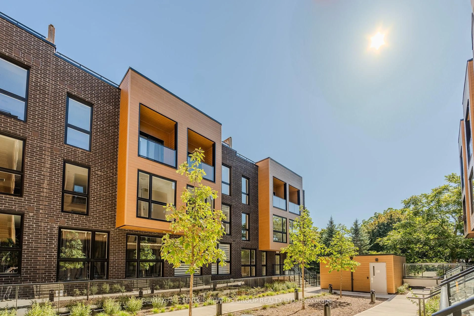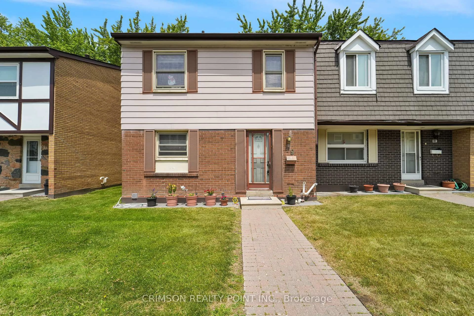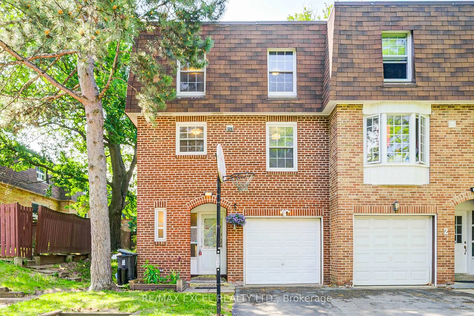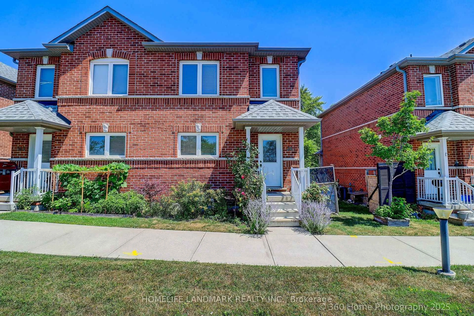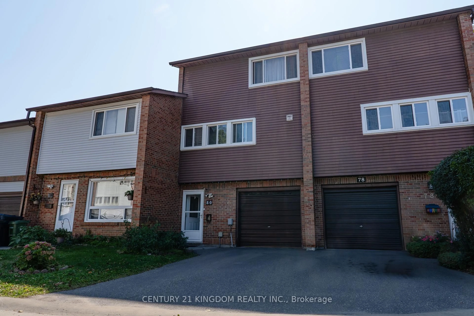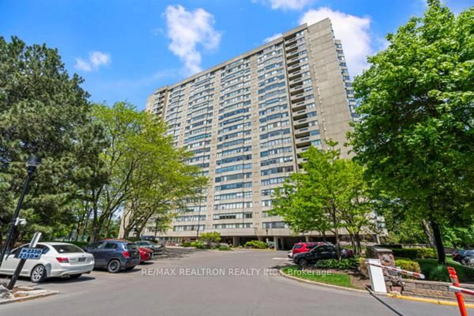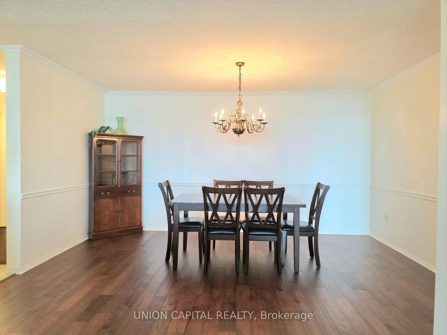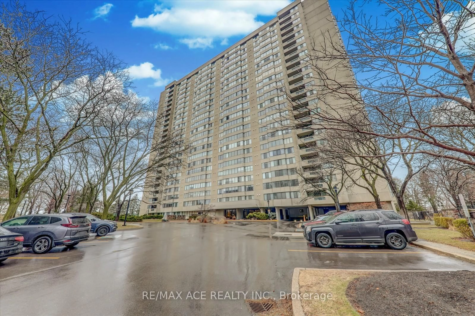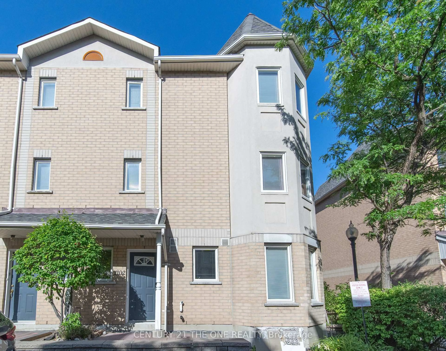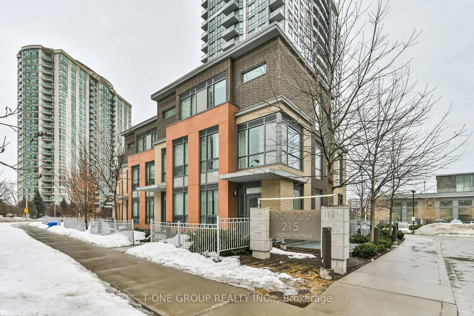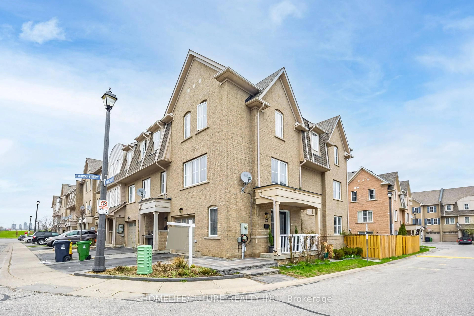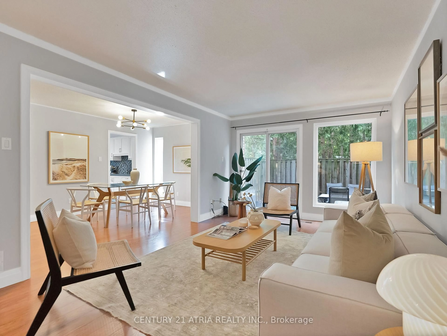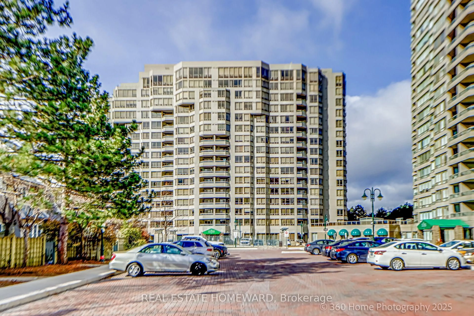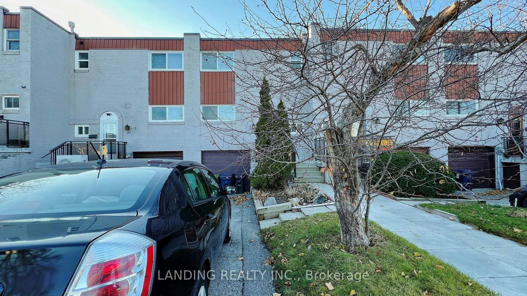1881 McNicoll Ave #505, Toronto, Ontario M1V 5M2
Contact us about this property
Highlights
Estimated valueThis is the price Wahi expects this property to sell for.
The calculation is powered by our Instant Home Value Estimate, which uses current market and property price trends to estimate your home’s value with a 90% accuracy rate.Not available
Price/Sqft$363/sqft
Monthly cost
Open Calculator

Curious about what homes are selling for in this area?
Get a report on comparable homes with helpful insights and trends.
+14
Properties sold*
$663K
Median sold price*
*Based on last 30 days
Description
Townhouse with recreation facilities? Much unheard of ! Best of both worlds ... spacious townhouse living with condo resort-style amenities, e.g. gym, indoor pool, sauna, party room, and billiards room ... Welcome to this spacious 3-storey townhouse in the prestigious Tridel-built "Bamburgh Gate" gated community *Nestled in an interior court location, this home offers the perfect blend of privacy and convenience, with 24/7 gatehouse for added security & peace of mind *Inside, enjoy ~1,873 sq ft of well-designed living space *Fresh paint throughout *Recent upgrades include: Brand New Laminate Floor on 2/F & 3/F, newer laminate floor on Main(~1 yr), newer fridge (~3 yr) and newer A/C (~2 yr) *Access to T-W-O Underground parking spaces from elevator *Bright home with skylight *Open-concept Living / Dining / Kitchen areas on main floor ideal for entertaining *Walk-out to one of two private balconies from LR, perfect for outdoor relaxation *2 Separate entrances: main door in front & elevator lobby at back *Functional Eat-in kitchen, ideal for family or hosting guests *Privacy for multi-generation families : MBR on 2/F, 2BR & 3BR on 3/F *Washroom on each floor *The massive 2/F primary suite incl its own private balcony, walk-in closet, 4-piece ensuite, large sitting area, creating a serene retreat *3/F offers 2 additional bedrooms, 4 pc full bath, family room (can be 4BR) and convenient ensuite laundry, with private entrance accessible from hallway, a perfect setup for multi-generational living or extra privacy *A smart thermostat ensures modern comfort throughout *Located just across from L'Amoreaux Community Centre with lots of programs for seniors & youth, L'Amoreaux North Park, top-ranked schools, shopping plazas, restaurants, Pacific Mall and transit including Milliken GO Station and Hwy 401. This is a rare opportunity to own a beautifully maintained and move-in-ready home in one of Scarborough's most sought-after gated communities. Don't miss out!
Property Details
Interior
Features
Exterior
Features
Parking
Garage spaces 2
Garage type Underground
Other parking spaces 0
Total parking spaces 2
Condo Details
Amenities
Exercise Room, Games Room, Indoor Pool, Party/Meeting Room, Visitor Parking
Inclusions
Property History
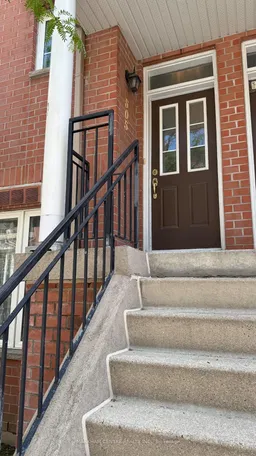 39
39