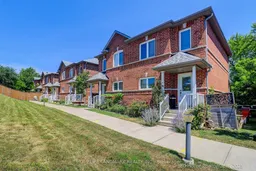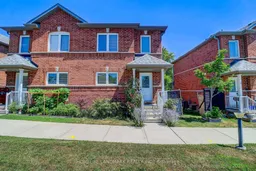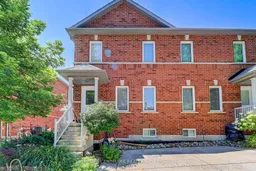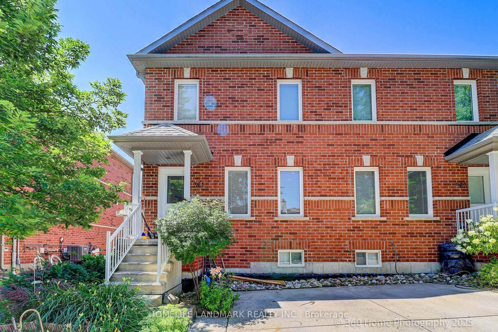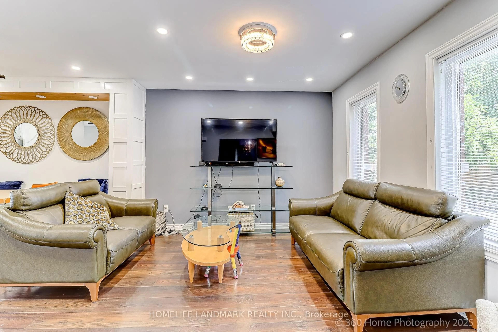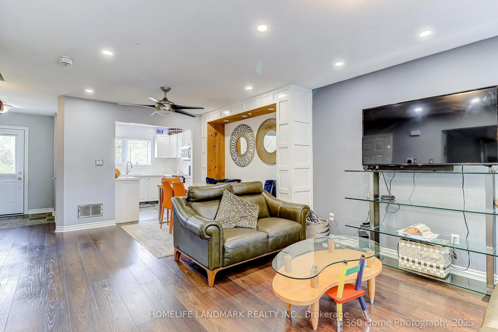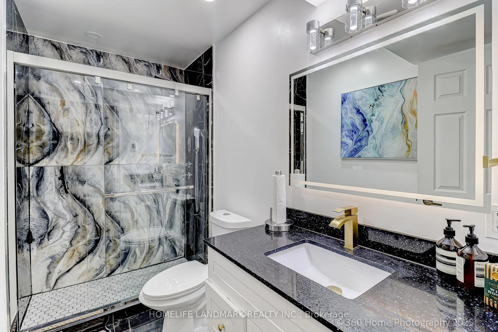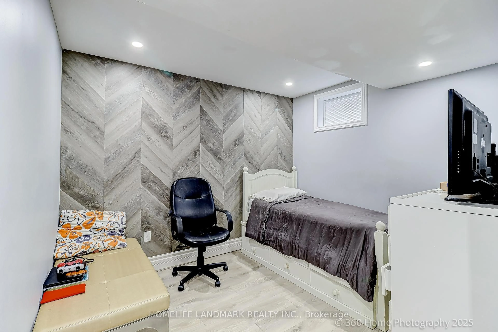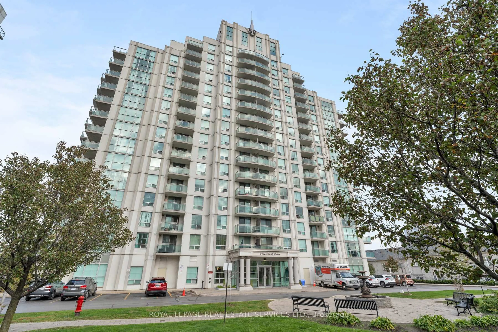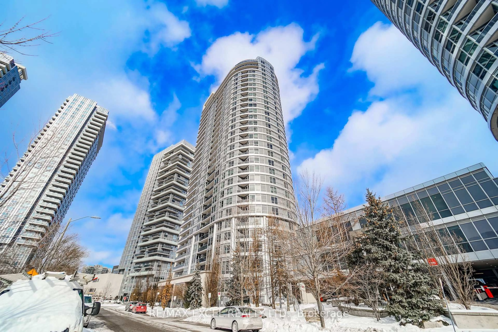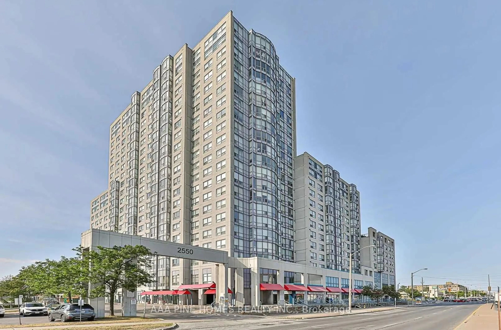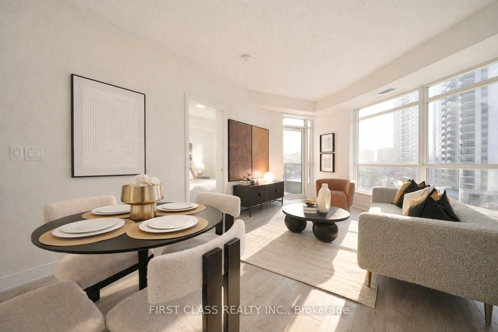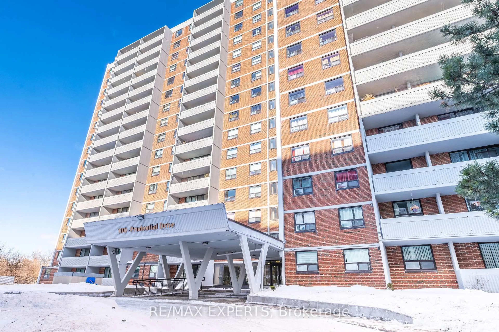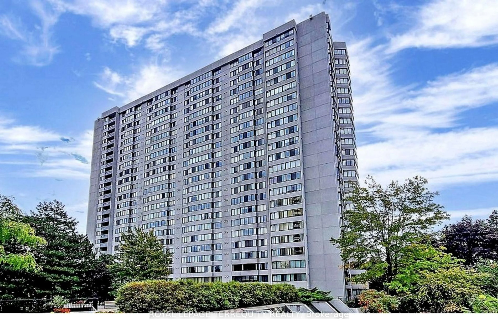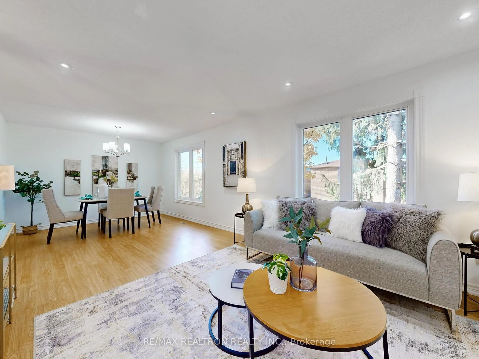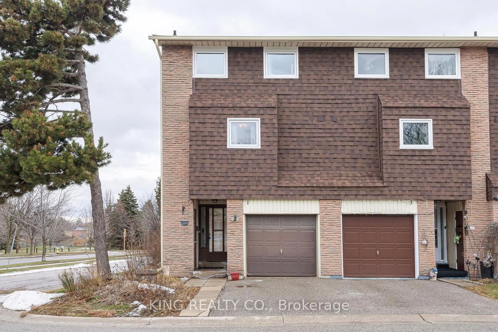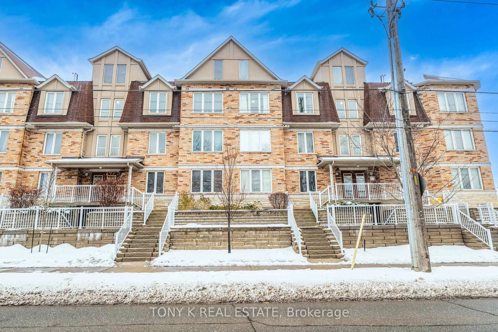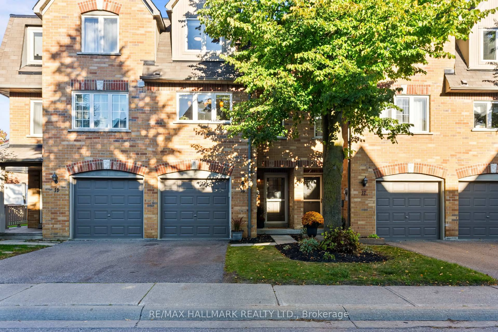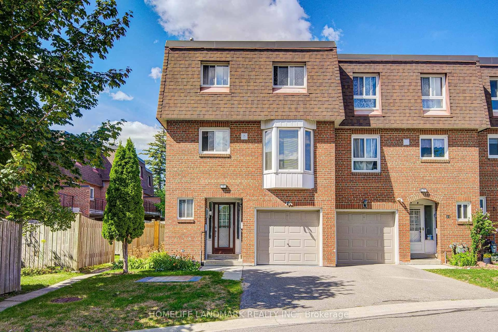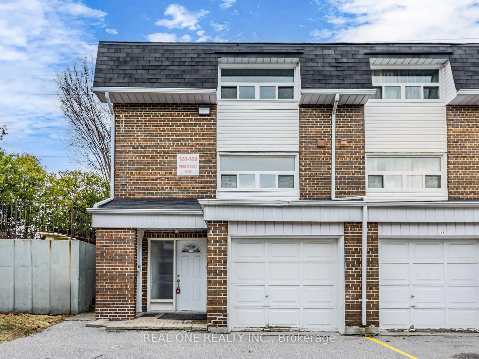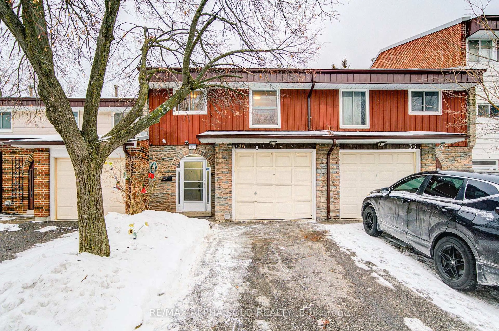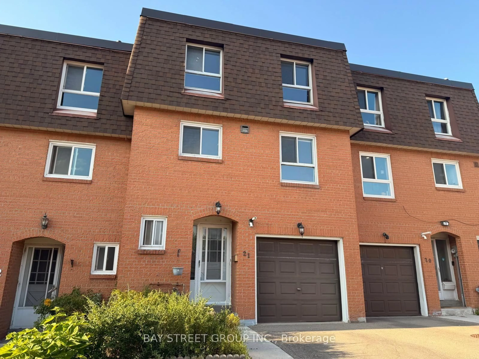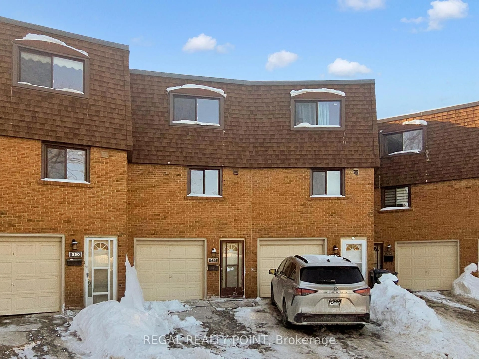361 Birchmount Rd #3, Toronto, Ontario M1K 1M6
Contact us about this property
Highlights
Estimated valueThis is the price Wahi expects this property to sell for.
The calculation is powered by our Instant Home Value Estimate, which uses current market and property price trends to estimate your home’s value with a 90% accuracy rate.Not available
Price/Sqft$678/sqft
Monthly cost
Open Calculator
Description
This stunning 5-bedroom semi-detached-style home offers nearly 1,500 sq. ft. of beautifully maintained living space on a generous lot in a family-friendly community. Featuring 1 driveway parking space plus additional private street parking and a fully finished basement, the home blends modern finishes with functional comfort across two thoughtfully designed levels. The main floor showcases engineered hardwood, custom lighting, and open-concept living and dining areas anchored by a sleek kitchen with stainless steel appliances and contemporary cabinetry. The finished basement includes a bedroom, living room, laminate flooring, and a 3-piece bath, making it an ideal in-law or nanny suite. All bathrooms feature luxurious heated floors, while roof and windows are covered under maintenance for peace of mind. The backyard has a permit-approved fence ready to be built, offering added privacy and outdoor enjoyment. Conveniently located minutes from Main, Warden, and Kennedy stations, with schools, bus stops, the GO Station, Scarborough Bluffs parks, and downtown Toronto all close by.
Property Details
Interior
Features
Exterior
Parking
Garage spaces -
Garage type -
Total parking spaces 2
Condo Details
Inclusions
Property History
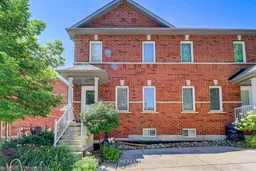 25
25