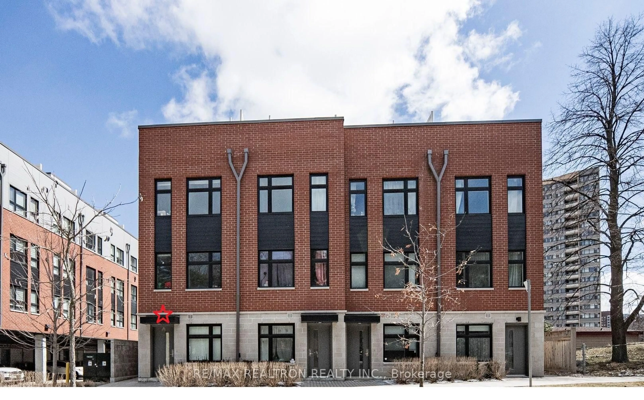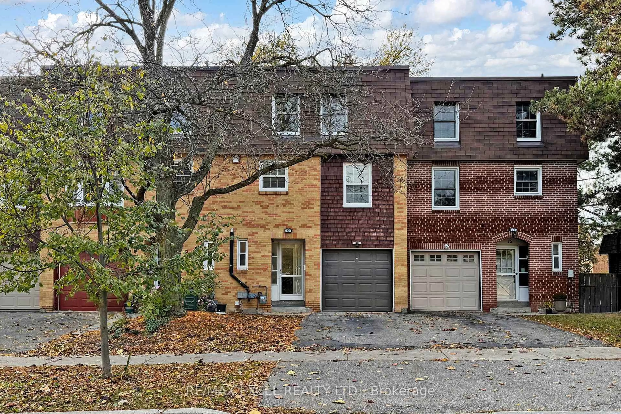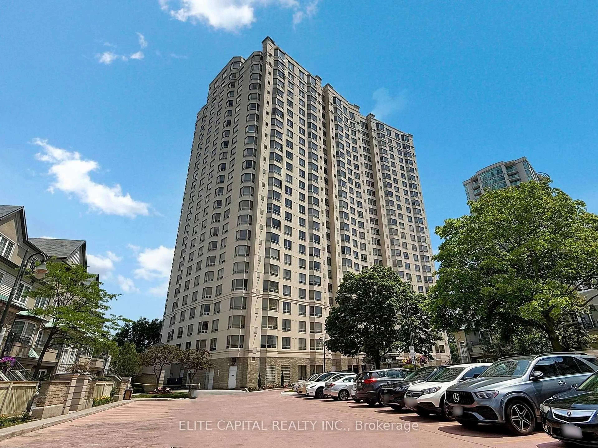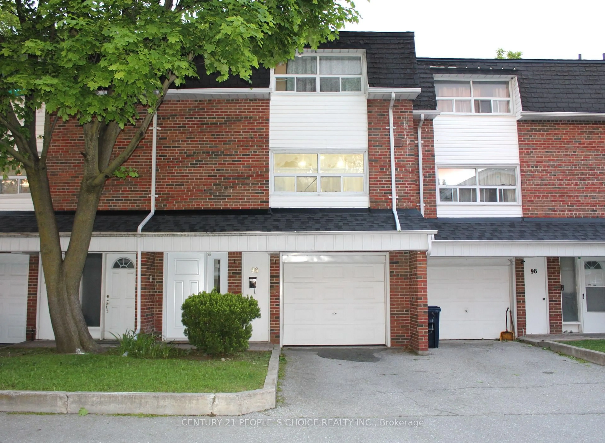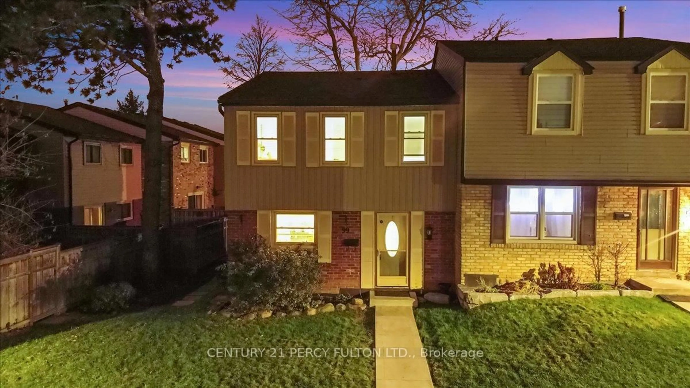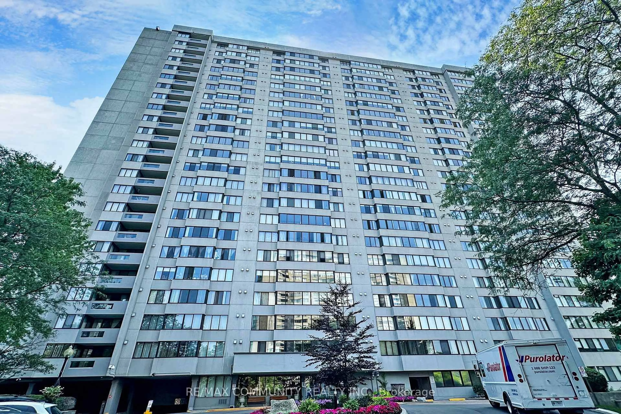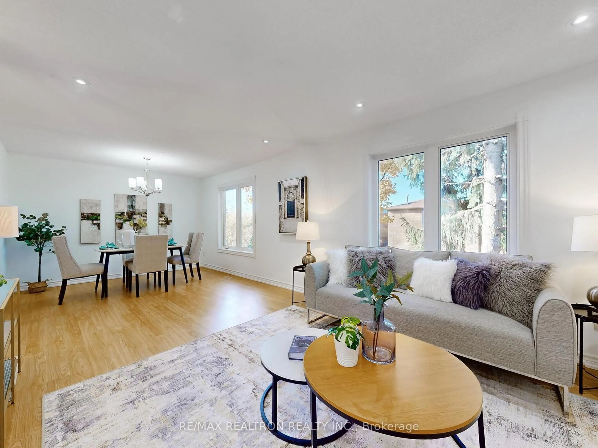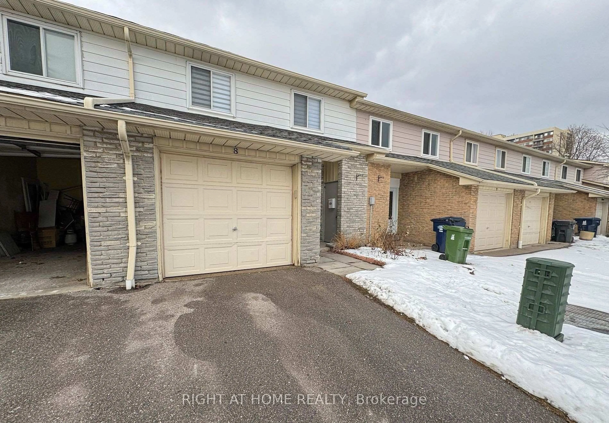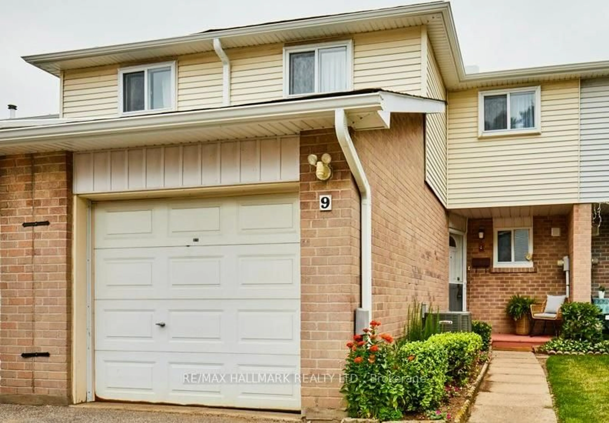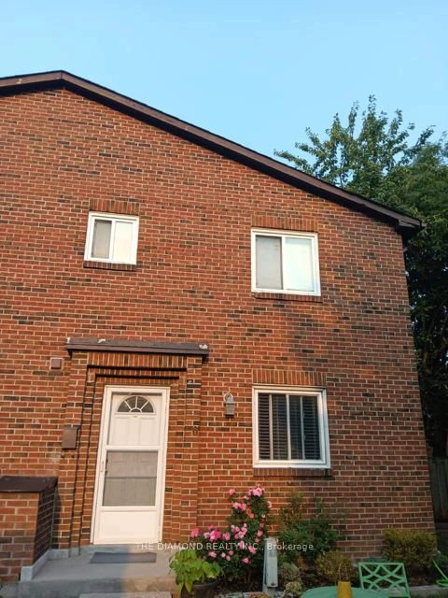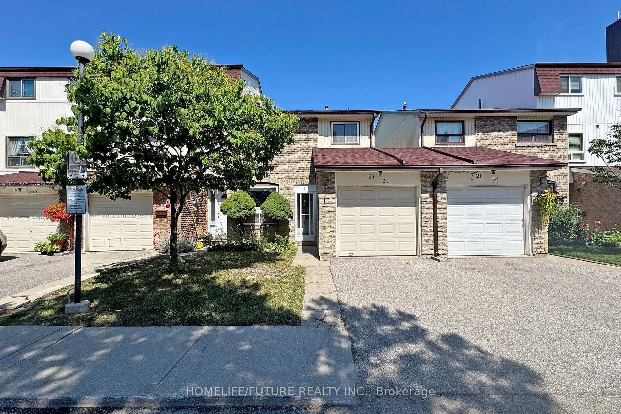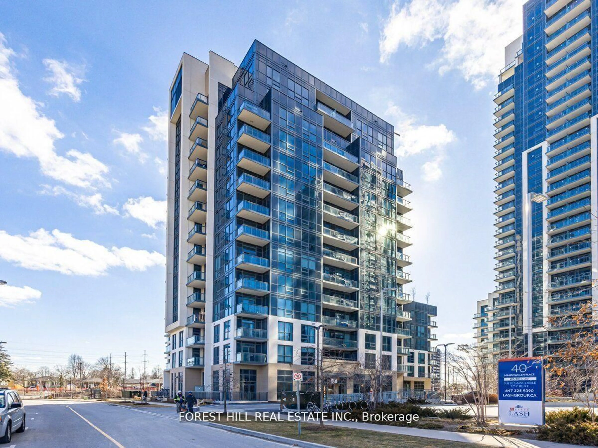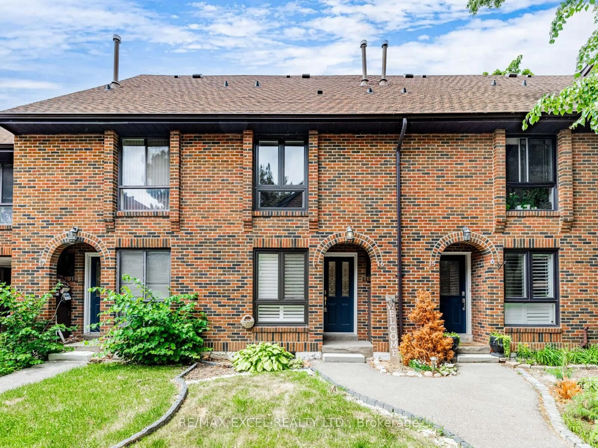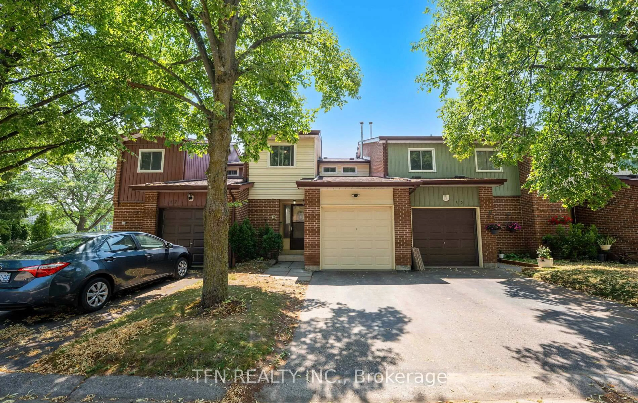Luxury mature building built by Tridel/this unique unit had been totally renovated with open concept family size kitchen combined with huge family room(unlike other tiny dens in different models). Freshly painted and upgraded with gleaming/upgraded wood flooring throughout/it occupies the best SW/SE corner unit with panoramic views CN Tower/lush landscaped garden/Huge principle room complimented with 2 large walk-in closets/5-piece ensuite/ double-sink dressing area/Unit has been freshly painted/remodelled /upgraded with modern kitchen with recess ceiling and pot lites/two full baths renovated with granite tops and tiles/spacious kitchen pantry and ensuite locker/unique laundry areas with full size washer/dryer/ This CORNER UNIT of about 1800 sq ft is rarely offered for sale!!! Well maintained with updates and upgrades/Corner unit on upper level has large and ceiling to floor windows letting sunshine in from different directions with a panoramic garden/city views/building being managed by reputable DEl Management with prudent financial accountability and very reasonable maint fees covering all utilities including internet too!. Residents can enjoy year round facilities with 2 pools/hobby /recreation/exercise/card rooms/relaxing in library by the fireplace or strolling along the private walking trails watching sunset/yet there are supermarkets/shopping malls/Tims/restaurants/brand new City library/TTC all within walking distance/Highway 401/407 and future rapid transit are within minutes/one of a kind with renovated open concept family size kitchen/spacious pantry /parking spot steps from elevator/2 storage lockers (ensuite and off site)
Inclusions: All electric light fixture/pot lights/ceiling fan/ 2 fridges/stove/dishwasher/full size washer/dryer/California shutters (as is) custom made draperies/pot lights/ceiling fan
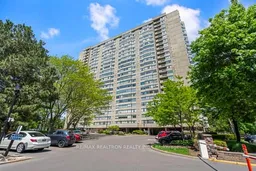 28
28

