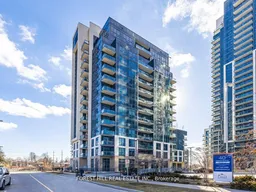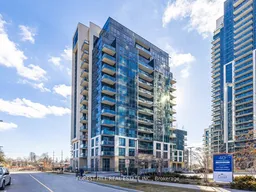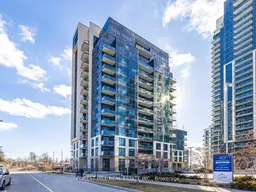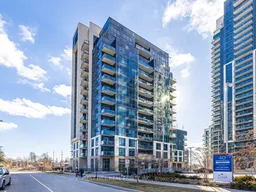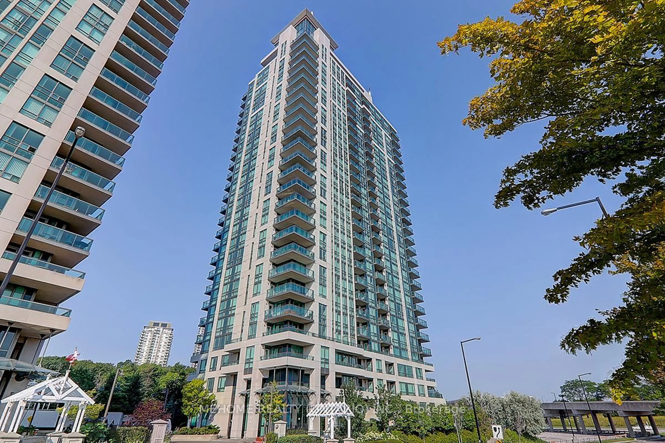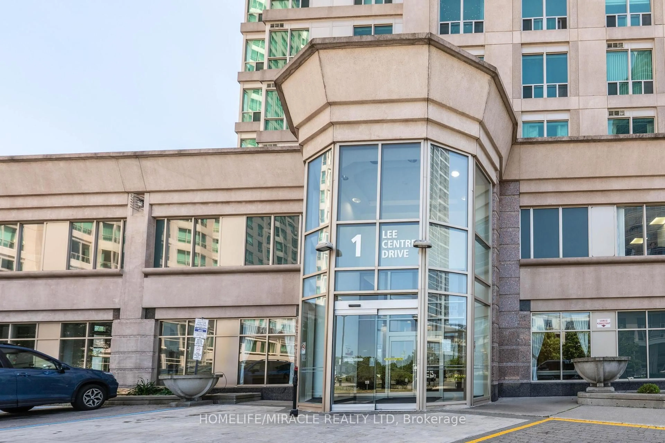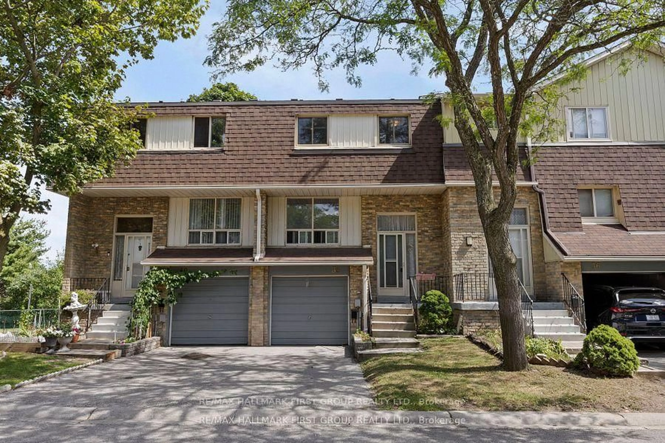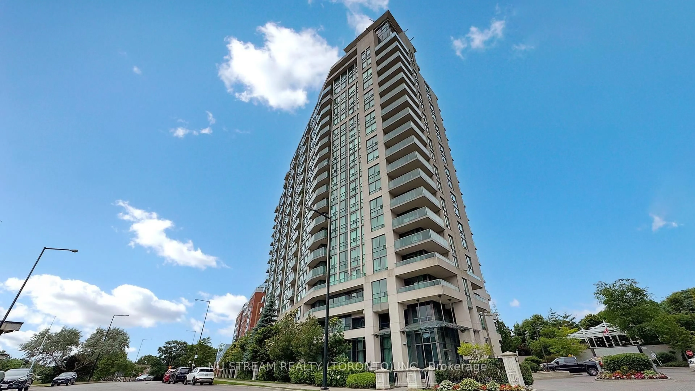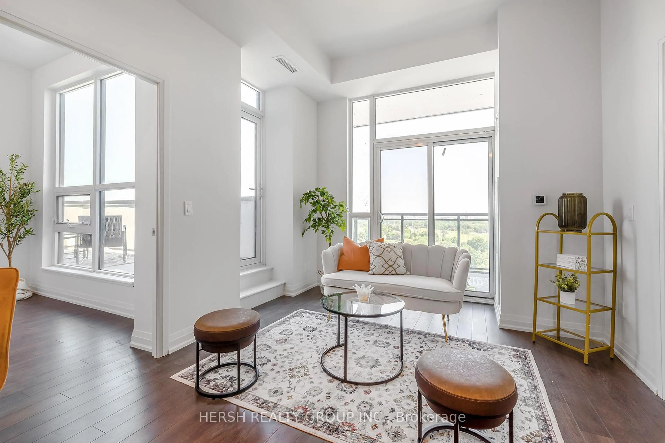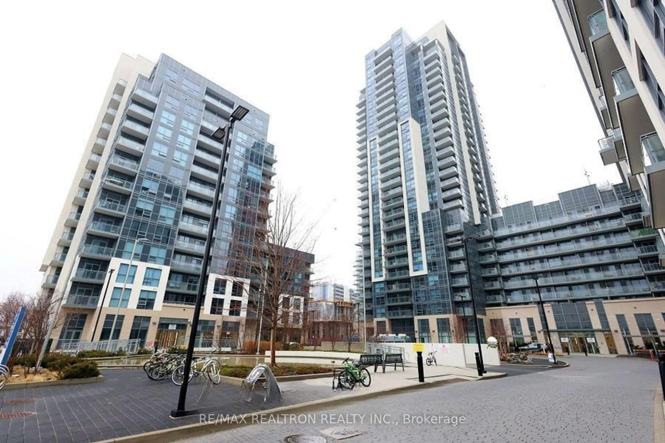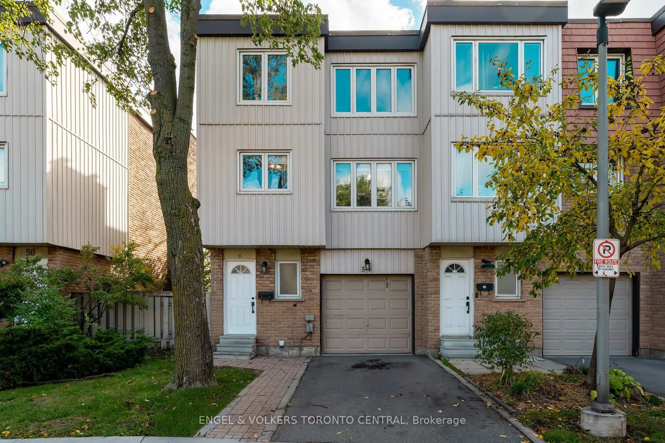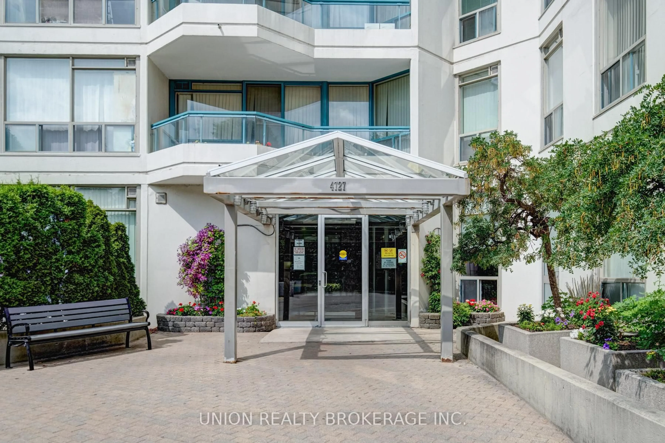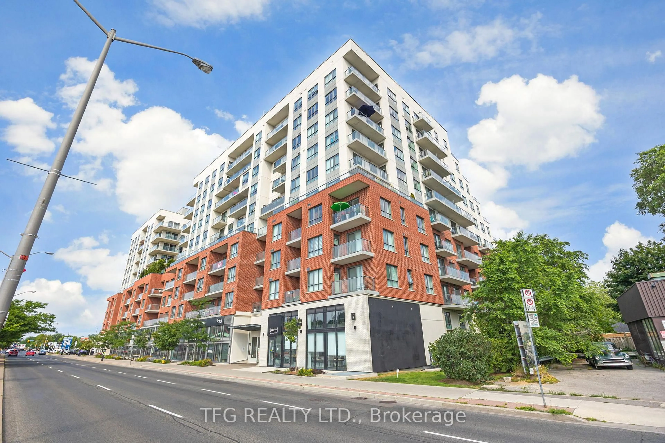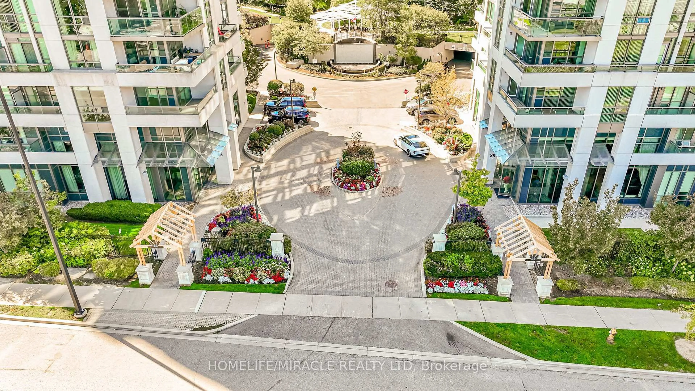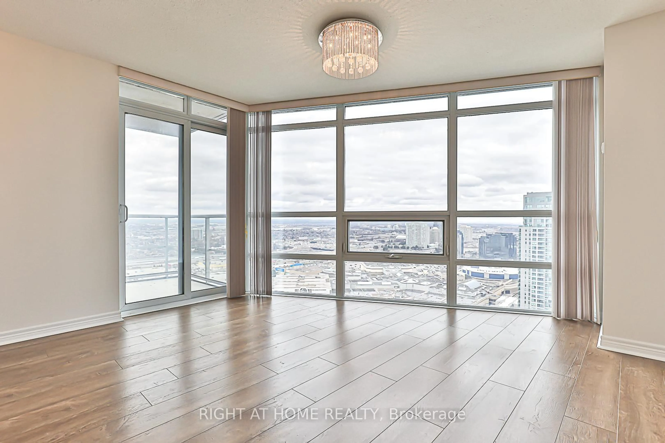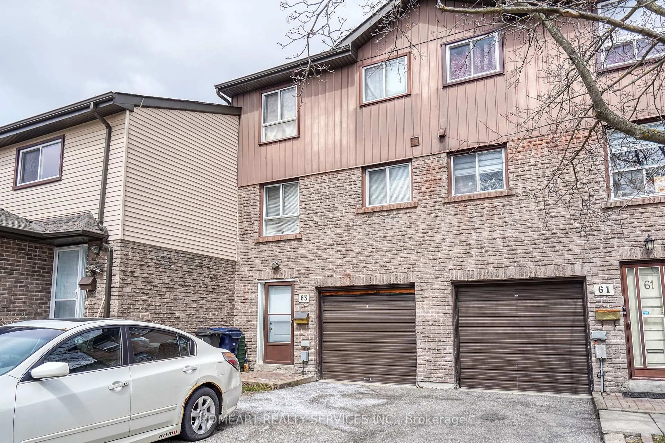Beautiful South Exposure, Large & Bright 3 Bed Unit At The Brand New Never Lived In Tricycle Condo. Split Bedroom Plan For Privacy, Abundance Of Natural Light Into Each Bedroom With Floor To Ceiling Windows. Plank Flooring Throughout. Ensuite Bath & Walk In Closet In Primary. The Building Offers A Concierge Service, Party/Rec Room, Fitness Room With Yoga Area And A Business/Work Centre. Few Min To Hwy 401. U Of T Campus And Centennial Campus Is A 7 Min Drive.. Ellesmere Junior, North Bendale, Henry Hudson And Churchill Heights Schools Are Within 5 Min. Confederation Park Only 3 Min Away So You Can Enjoy All The Greenery & Walking Trails. Scarborough Town Centre Is Only 8 Min And The Famous Scarborough Bluffs Is About 15 Min. **Take advantage of the New Mortgage rule changes that will help with lower deposits and/or longer amortization. Please Speak to your Banks Mortgage specialist or Mortgage Broker.** **EXTRAS** Brand New Units At The Tricycle Just Released, All With Tarion Warranty. One Parking And 3 Lockers Included.
Inclusions: Deluxe Brand Name Appliance Package. Granite Kitchen Counter. Fridge, Stove, Dishwasher, Over The Range Microwave Oven With B/I Hood Fan. Stacked Washer And Dryer. Pre-Wired Alarm System.
